ADA Access for Children’s Toilets
Posted on - Monday, November 2nd, 2020Introduction
When we design for children, there are sections of the 2010 ADA Standards and 2012 TAS which gives us requirements and ranges for locations and heights at water closets and its components. They also provided a handy chart that gives us more specific recommendations when designing for specific age groups. But what is often misunderstood is that the chart is only an “Advisory” and not the actual requirements. If we follow the chart exactly, there may be some conflicts with other elements. This newsletter will explain those conflicts and how we can avoid them as we design.
The chart provided in section 604.9 gives us ranges based on different age groups. But in reality, the requirements are located in the text of the sections, as we will see in more detail.
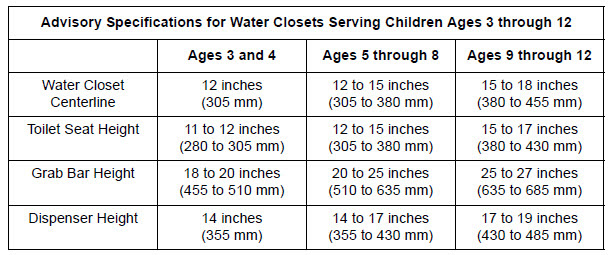
Let’s take one requirement at a time. If you are designing for children, ADA Section 604.9.1 tells us where to locate the water closet:
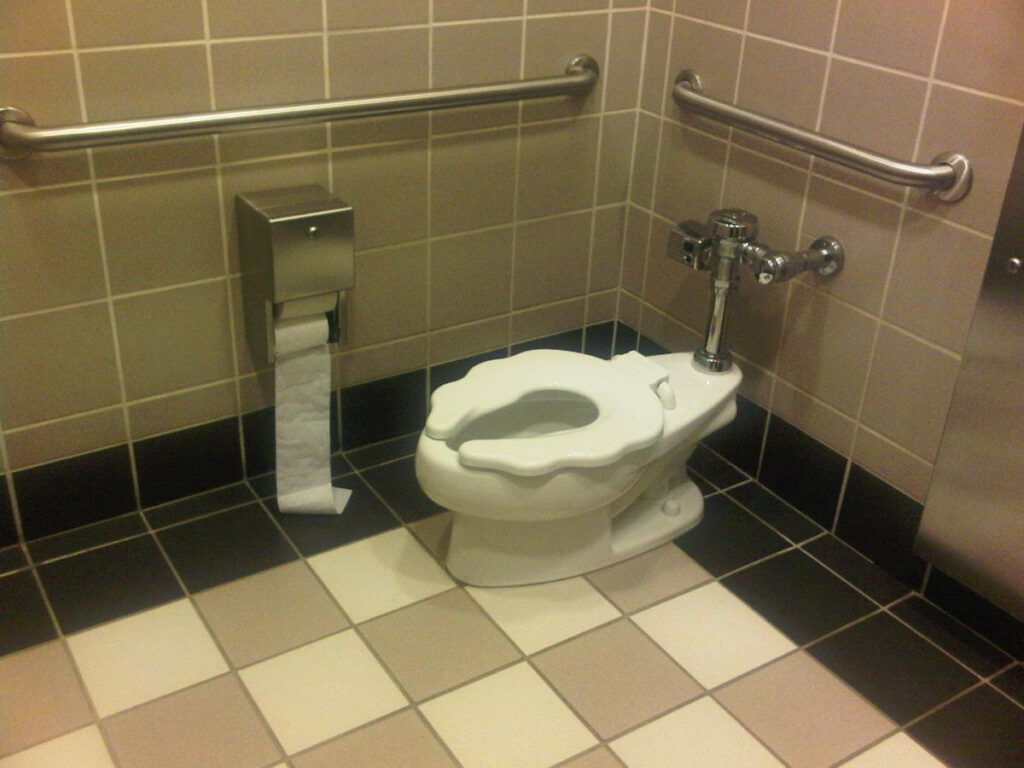
604.9.1 Location. The water closet shall be located with a wall or partition to the rear and to one side. The centerline of the water closet shall be 12 inches (305 mm) minimum and 18 inches (455 mm) maximum from the side wall or partition,…
We can either use the ranges provided in the section, or we can use the ranges provided in the chart. If we use the chart, some clearances between elements will be difficult to achieve. It might take custom grab bars for example in order to make all the requirements work together.
For example, the location of the water closet for 3-4 year olds. The chart states that it needs to be located at 12″ from the side wall. But also the location of the rear wall grab bar is required to be located 12″ from the centerline of the toilet to the inner edge of the grab bar. This might be an issue because both of the elements must be located at 12″ and the grab bar may not have enough room.
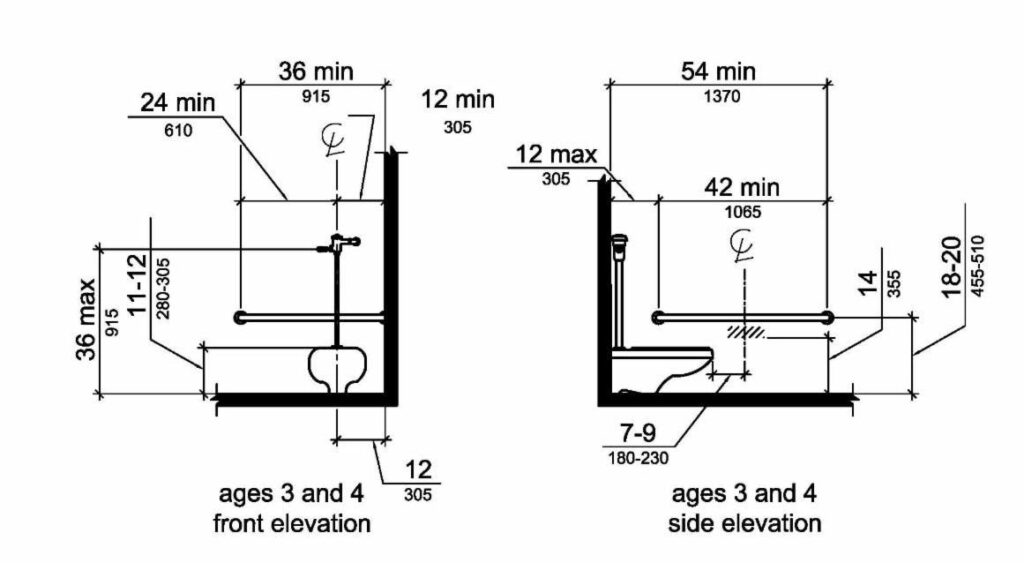
The figure above shows the advisory dimensions that are recommended for children between 3 and 4 years of age. The location of the water closet and the location of the rear wall grab bar may not be able to be located exactly at 12″ from the centerline of the water closet to the side wall.
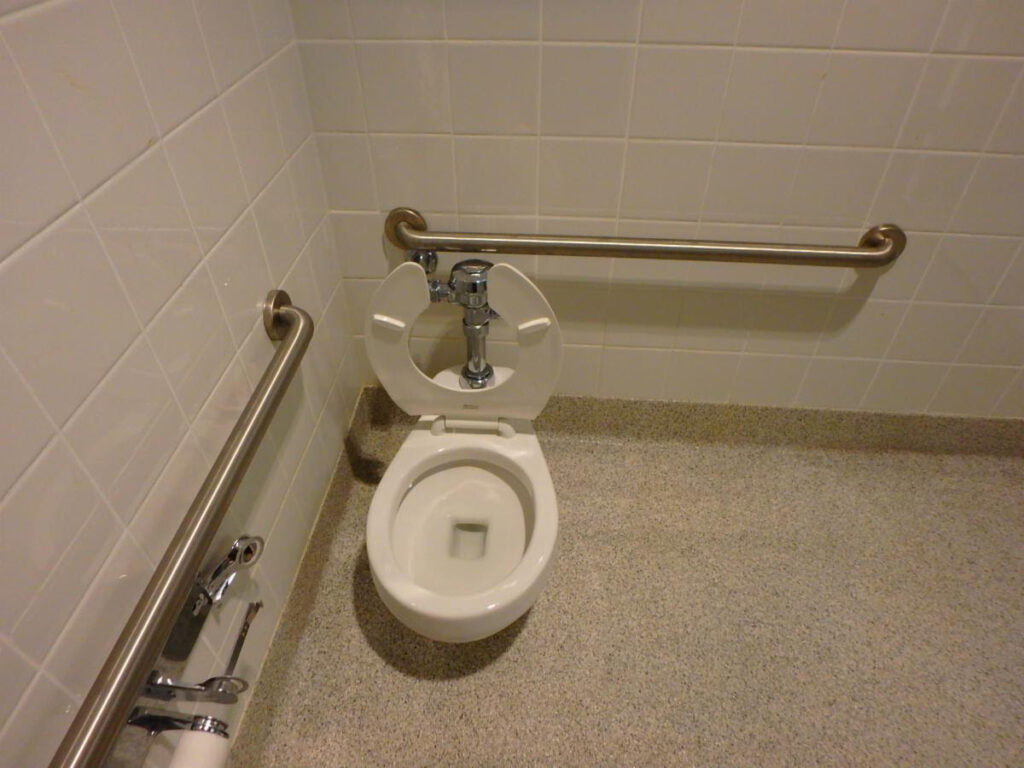
The photo above shows the clearances from the chart. The water closet was located exactly at 12″ from the side wall to the centerline of the water closet.
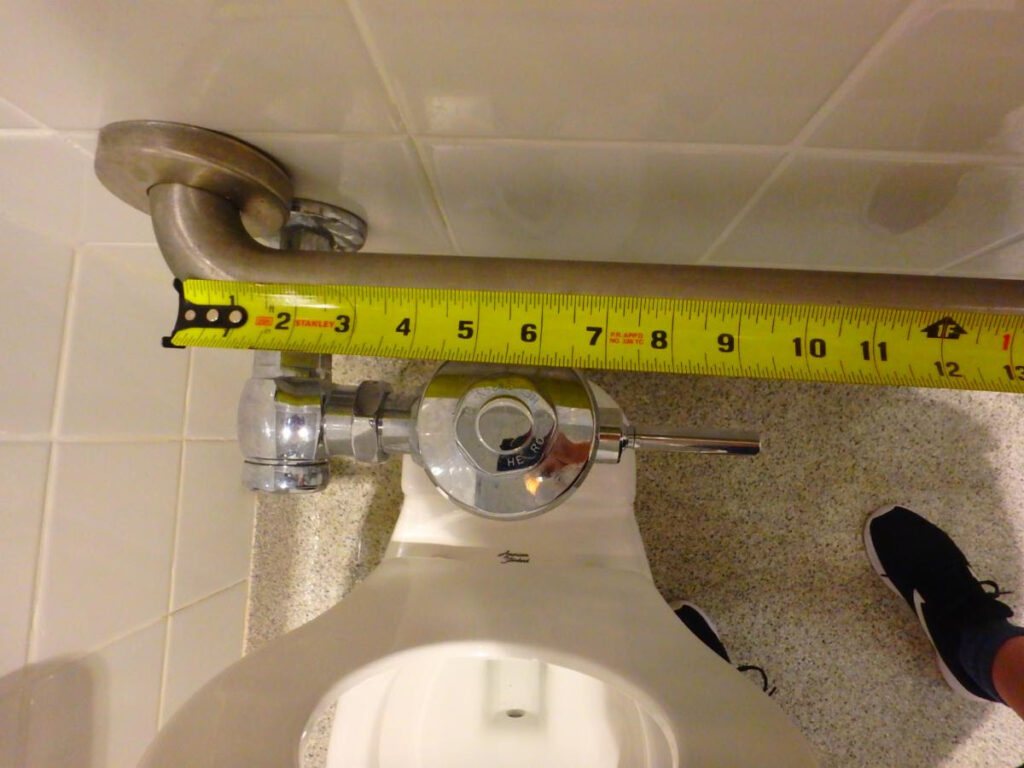
The photo above shows the grab bar at the rear wall located only 5 1/2″ from the centerline of the water closet to the inner edge close to the side wall.
Because the toilet was located 12″ from the side wall, the grab bar was not able to also be located 12″ from the centerline to the inner edge closest to the side wall. There was not enough room for both requirements to be met. It would have been acceptable to locate the toilet a bit farther away from the side wall in order to allow the grab bar location to also be met.
Another section that sometimes creates conflicts is the height of the water closet.
604.9.3 Height. The height of water closets shall be 11 inches (280 mm) minimum and 17 inches (430 mm) maximum measured to the top of the seat….
Most toilets for children are only 11″ high as shown in the cut sheet below.
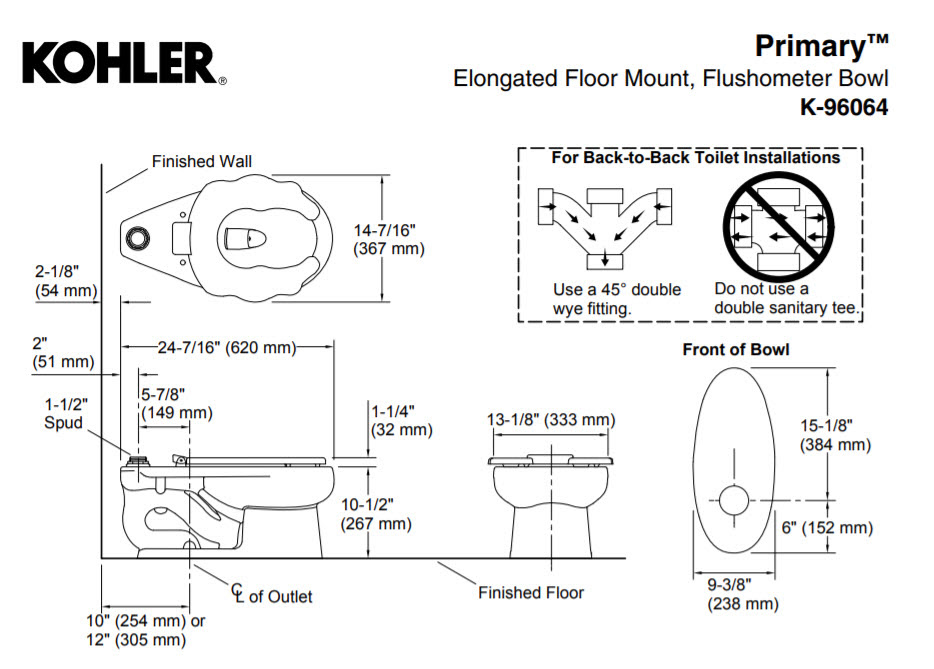
The range is really from 11″-17″ to the top of the seat, and the chart (again for children 3-4 years old) will allow a range from 11″-12″ of height. Even though this is allowed, in a real world scenario this is very low for children and creates issues with the height of the rear wall grab bar as well.
If the intent is to have these toilets for a certain age group, providing a short toilet does not give flexibility if the ages in the classroom changes to older grades.
The position of grab bars is another requirement that is often misunderstood as it relates to the Advisory chart. The requirements are:
609.4 Position of Grab Bars. Grab bars shall be installed in a horizontal position, 33 inches (840 mm) minimum and 36 inches (915 mm) maximum above the finish floor measured to the top of the gripping surface, except that at water closets for children’s use complying with 604.9, grab bars shall be installed in a horizontal position 18 inches (455 mm) minimum and 27 inches (685 mm) maximum above the finish floor measured to the top of the gripping surface.
The chart states that for children 3 years of and 4 years old the height of the gripping surface must be between 18″-20″. Sometimes there is a conflict with the height of the flush connector pipes (vacuum breaker) used for children’s toilet. This will cause the grab bar not to fit correctly. Since these are just “advisory” ranges, you are allowed to make the grab bar location higher to avoid the pipes if necessary.
There is a note in the Standards that allows the rear wall grab bar to be shifted over or split if there is a conflict, but that is only allowed when the Administrative Authority Having Jurisdiction requires the location of the grab bar or the pipe to conflict with the ADA requirements.
ADA/TAS 604.5.2 Rear Wall Grab Bar
Exception 2. Where an administrative authority requires flush controls for flush valves to be located in a position that conflicts with the location of the rear grab bar, then the rear grab bar shall be permitted to be split or shifted to the open side of the toilet area.
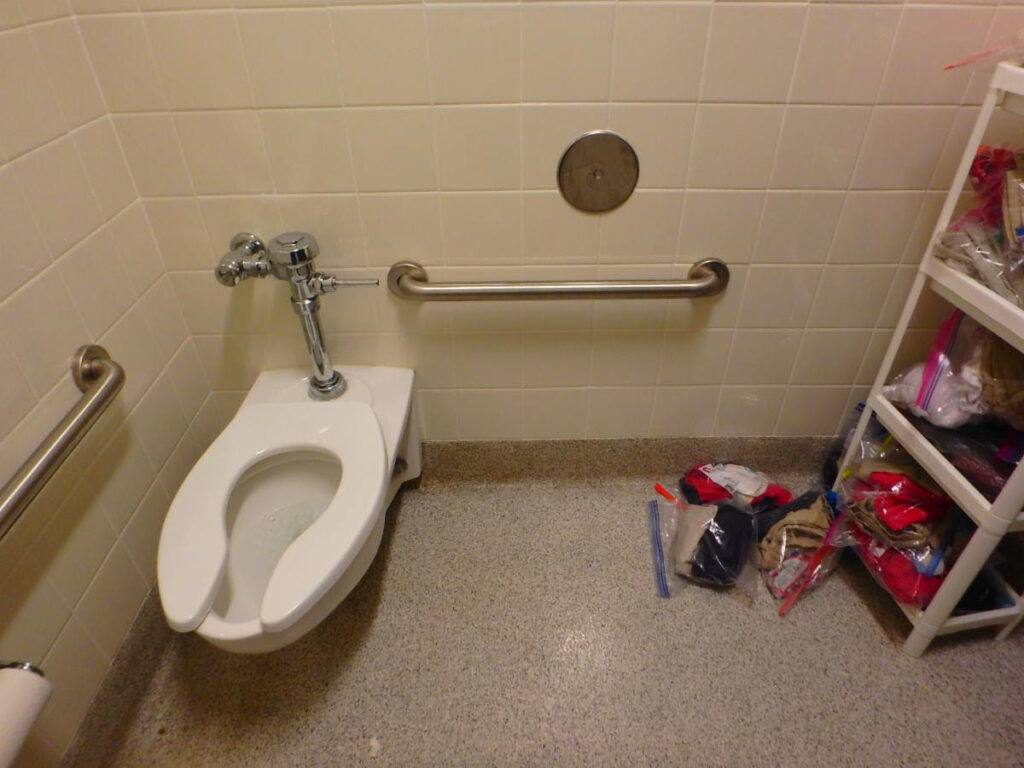
The rear wall grab bars was shifted because it did not fit where the flush control pipe was located
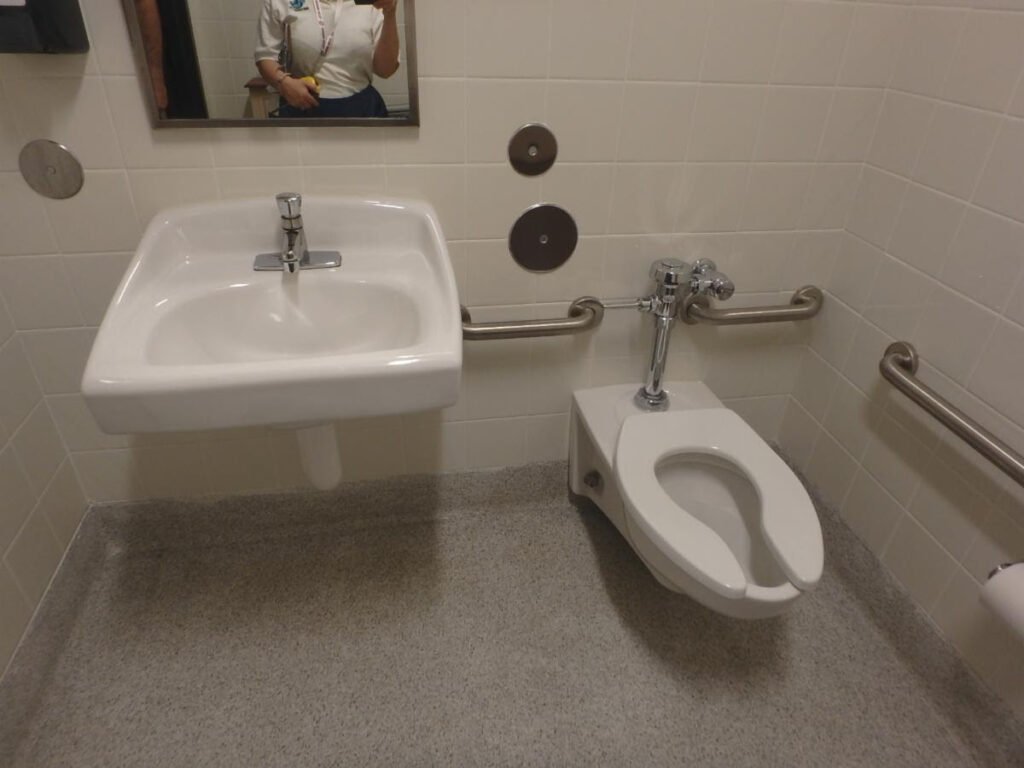
The rear wall grab bars were split because the height selected was in conflict with the pipes (this is an older toilet and the 60″ clearance was not provided)
TDLR Owner vs. Owner Agent
TDLR has a requirement that the Owner of a facility is the only one that can request the inspection, confirm if corrections have been made after an inspection, inform the RAS if the project has been delayed or cancelled. An owner can also designate someone else to be the liaison and has signing authority while the project is under TDLR.
The confusion becomes on who is the owner and who is the agent. TDLR came up with a document to explain it.
Click Here to see the document

Remember to practice your Civic duty and go vote on November 3rd. If you would like to learn about accessibility requirements for polling places, read my past newsletter on the topic
 Abadi
Abadi 

