Rails
Wednesday, March 14th, 2012
Because at the end of this week on March 15th the 2010 ADA Standards and the 2012 Texas Accessibility Standards are becoming mandatory, my March has become a frenzy! Most of my clients are scared about the new requirements and want me to come and teach them everything they have to know to not get in trouble. Someone actually said that the new ADA regulations is worse than communism. I am assuming they meant that they felt as if the DOJ was like the KGB getting anyone who still has the wrong door hardware on doors! I am sure that the DOJ is not out to get anyone (but I could be wrong). What we have to keep in mind is that we are making great strides to allow the disabled community to participate independently in every day activities.
Here is a quick summary of what you might expect to find in the new standards:
SUMMARY OF CHANGES
A. Changes to the 1991 Standards
1. Reach Range Requirements (Section 308)
The reach range requirements have been changed to provide that the side reach range must now be no higher than 48 inches (instead of 54 inches) and no lower than 15 inches (instead of 9 inches). The side reach requirements apply to operable parts on accessible elements, to elements located on accessible routes, and to elements in accessible rooms and spaces.
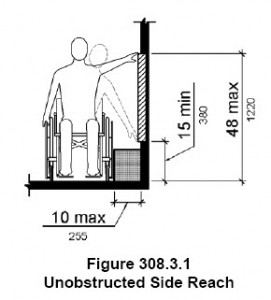
2. Water Closet Clearances in Single User Toilet Rooms (Sections 603, 604)
In single-user toilet rooms, the water closet now must provide clearance for both a forward and a parallel approach and, in most situations, the lavatory cannot overlap the water closet clearance. The in-swinging doors of single use toilet or bathing rooms may swing into the clearance around any fixture if clear floor space is provided within the toilet room beyond the door’s arc.
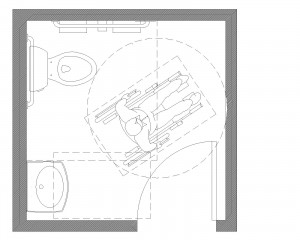
3. Assembly Areas (Sections 221, 802)
The design requirements for assembly areas have been revised to provide more specific guidance about the appropriate vertical and horizontal dispersion of accessible seating, sightlines over standing spectators, and the provision of companion seating. In addition, lawn seating areas and exterior overflow areas without fixed seats must now connect to an accessible route.
The scoping of seating in large facilities has been reduced. The incremental scoping for wheelchair spaces and companion seats required in assembly areas with fixed seating has been reduced. Under the 1991 Standards, incremental scoping for assembly facilities with more than 500 seats was one additional wheelchair space and companion seat for each increase of 100 seats. Under the 2010 Standards, facilities with 501 to 5000 seats must provide one additional wheelchair space for each additional 150 seats (or fraction thereof) and facilities with more than 5001 seats must one additional space for each 200 seats over 5001.
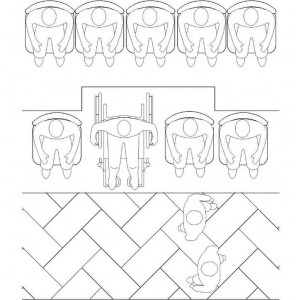
4. Common Use Circulation Paths in Employee Work Areas (Sections 203.9, 206.2.8)
Under the 1991 Standards, it was necessary to design work areas to permit an employee using a wheelchair to approach, enter, and exit the area. Under the 2010 Standards, it will be necessary for new or altered work areas to include accessible common use circulation paths within employee work areas, subject to certain specified exceptions.
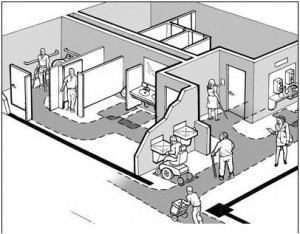
5. Location of Accessible Routes (Section 206)
All accessible routes connecting site arrival points and accessible building entrances now must coincide with or be located in the same general area as general circulation paths. Also, where a circulation path is interior, the required accessible route must also be located in the interior of the facility.
6. Location of Accessible Routes to Stages (Section 206)
In situations where a circulation path directly connects a seating area and a stage (either a permanent or temporary stage), both title II and title III entities must now provide an accessible route that directly connects the accessible seating and the stage. However, where a direct circulation path from the seating area to the stage does not exist, a direct accessible route need not be constructed. This provision is in addition to the pre-existing requirement to provide an accessible route to connect the accessible seating and the stage and other ancillary spaces used by performers.
7. Direct Access Entrances from Parking Structures (Section 206)
Where levels in a parking garage have direct connections for pedestrians to another facility, all of these direct entrances must now be accessible.
8. Transient Lodging Guest Rooms (Sections 224, 806)
Overall scoping for guest rooms with accessibility features is unchanged, but the rules now limit the number of rooms where both communication access and mobility access features are provided. No more than 10% of the guest rooms (but not less than one room) required to provide mobility features may also be equipped with communication features. In addition, guest rooms with mobility features and guest rooms with communication features must be dispersed among the various classes of guest rooms, and shall provide choices of types of guest rooms, number of beds, and other amenities comparable to the choices provided to other guests. When the minimum number of guest rooms required is not sufficient to allow for complete dispersion, guest rooms must be dispersed in the following order – guest room type, number of beds, and amenities.
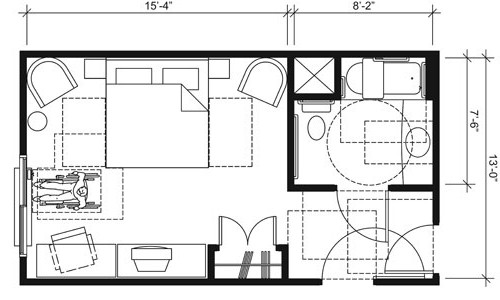
B. Recreation Facilities
1. Amusement Rides (Sections 234, 1002)
Many newly designed or newly constructed amusement rides must be accessible and located on an accessible route to the ride. However, amusement rides designed primarily for children, amusement rides that are controlled or operated by the rider (e.g., bumper cars), and amusement rides without seats, are not required to provide wheelchair spaces, transfer seats, or transfer systems, and need not meet signage requirements. That said, these rides must be on an accessible route and must provide appropriate clear space.

2. Recreational Boating Facilities (Sections 235, 1003)
If boat slips are provided at a boating facility, the minimum number that must be accessible depends upon the size of the facility. Accessible boat slips must be dispersed throughout the various types of boat slips.
Where boarding piers are provided at boat launch ramps, at least 5% (but no fewer than one) must be accessible. Gangways that are part of a required accessible route are to be accessible, subject to certain enumerated exceptions.
3. Exercise Machines and Equipment (Sections 206, 236, 1004)
At least one of each type of exercise equipment must be on an accessible route and must have a clear floor space positioned to enable an individual with a disability to use the equipment.
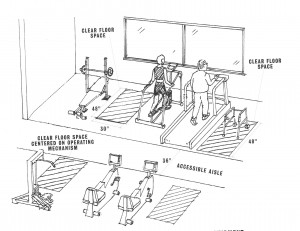
4. Fishing Piers and Platforms (Sections 237, 1005)
Newly designed, newly constructed, or altered fishing piers must provide accessible routes, subject to the same exceptions permitted for gangways. At least 25% of guardrails or handrails must be no higher than 34 inches and must be dispersed. Clear floor or ground space must be provided at each accessible railing, and turning space must be provided on the pier.
5. Golf Facilities (Sections 238, 1006)
Newly constructed and altered golf facilities must have either an accessible route or golf car passages with a minimum width of 48 inches connecting accessible elements and spaces within the boundary of the golf course. An accessible route must be provided to the golf car rental area, bag drop-off areas, and other elements that are outside the boundary of the golf course. One or two teeing grounds (depending on the total number provided) per hole must be accessible.
If weather shelters are provided, a golf car must be able to enter and exit the shelters. Certain percentages of practice teeing grounds, practice teeing stations at driving ranges, and putting greens must be accessible.
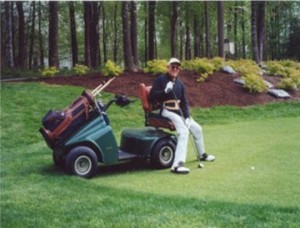
6. Miniature Golf (Sections 239, 1007)
At least fifty percent of all holes on a miniature golf course must be accessible. These accessible holes must be consecutive, and they must be on an accessible route. The last accessible hole must be on an accessible route that connects to the course entrance or exit without going back through other holes.
7. Play Areas (Sections 240, 1008)
Play areas designed, constructed, and altered for children ages two and over in a variety of settings, including parks, schools, childcare facilities, and shopping centers, are covered.
Accessible ground and elevated play components, accessible routes, ramps and transfer systems (typically a platform or transfer steps), and accessible ground surfaces must be provided.
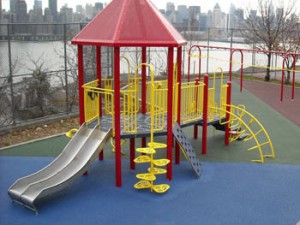
8. Swimming Pools, Wading Pools, and Spas (Sections 242, 1009)
Accessible means of entry/exit are required for swimming pools. Such accessible means of entry include a pool lift or sloped entry, and either a transfer wall, transfer system, or pool stairs. Wading pools must provide a sloped entry, and spas must provide a pool lift, transfer wall, or transfer system. Wave action pools, leisure rivers, and sand bottom pools where user access is limited to one area shall not be required to provide more than one accessible means of entry, either a pool lift, sloped entry, or a transfer system.
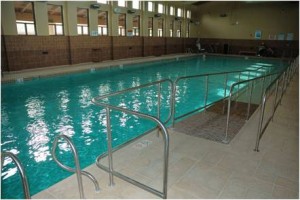
9. Saunas and Steam Rooms (Chapters 241, 612)
Where provided, saunas and steam rooms must be accessible, having appropriate turning space, doors that do not swing into the clear floor space, and, where provided, an accessible bench. A readily removable bench is permitted to obstruct the turning space and the clear floor space.

B. Public Facilities
1. Detention and Correctional Facilities (Sections 232, 807)
At least one of each type of general holding cells, general housing cells, medical care facilities, and visiting areas must be accessible. In addition, at least one of each type of special holding cells or special housing cells also must be accessible. Also, at least one of each type of central holding cells, court-floor holding cells, and visiting areas in a judicial facility must be accessible.
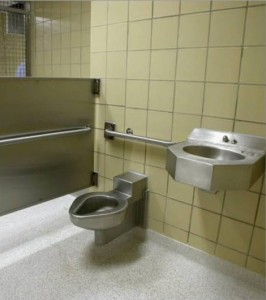
2. Judicial Facilities (Sections 231, 807, 808)
Each courtroom must be accessible. Jury boxes, witness stands, and jury deliberation areas must be accessible. Judges benches and other employee work stations must be accessible, but raised courtroom work stations are not required to provide ramps or lifts at the time of construction as long as the space has been designed to permit the future addition of a ramp or lift without substantial reconstruction.
3. Residential Dwelling Units (Sections 233, 809)
This section establishes requirements for dwelling units provided by public entities subject to title II. For residential units that are also subject to the section 504 regulations of the Department of Housing and Urban Development, the standards defer to the HUD regulation for the scoping requirements. For all other units, at least 5% must be accessible to individuals with mobility impairments. In addition, at least 2% must be accessible to individuals with communications related disabilities.
For more information: The final rule and this fact sheet are available in electronic format on the Internet at http://www.ada.gov/. For additional information or to order copies of any documents, call the ADA Information Line (800) 514-0301 (voice) or (800) 514-0383 (TTY). Copies will be available in accessible formats.
Tuesday, February 21st, 2012
access-board.gov
Access Currents
News from the U.S. Access Board • January/ February 2012
• Board Releases Proposed Standards for Medical Diagnostic Equipment
• Board to Hold Public Hearing on Draft ICT Rule at CSUN Conference
• Over 600 Comments Submitted on the Board’s Proposed Rights-of-Way Guidelines
• Upcoming Webinar on the ADA Standards to Address Common Questions
• DOJ’s 2010 ADA Standards Become Mandatory March 15
• Barrier Removal Checklist Available from New England ADA Center
________________________________________
Board Releases Proposed Standards for Medical Diagnostic Equipment
The Board has released for public comment accessibility standards for medical diagnostic equipment. Developed under the Patient Protection and Affordable Care Act, the proposed standards address access for people with disabilities to examination tables and chairs, weight scales, mammography equipment, and other equipment used for diagnostic purposes. The standards are not final and are available for public comment for 120 days.
The standards provide design criteria that will allow independent access to diagnostic equipment, including types that require transfer from wheelchairs and other mobility aids. Provisions address transfer surfaces, support rails, armrests, compatibility with lift devices, and other features to facilitate transfer. Equipment that does not require transfer from wheelchairs or that is used in a standing position is also addressed. The proposed rule includes a discussion of these requirements that highlights areas where additional information is sought. The Board seeks feedback on the substance of specific provisions, their impacts on equipment design and manufacture, and other topics.
The Board is developing these standards in consultation with other agencies, including the Food and Drug Administration (FDA) and the Department of Justice (DOJ). Although health care providers are not required to comply with the standards, DOJ or other federal agencies may adopt the standards as requirements for health care providers under the Americans with Disabilities Act or other laws. Any such action will occur separately from the Board’s rulemaking.
The Board plans to organize a panel of stakeholders to develop consensus recommendations on how the standards should be finalized based on the comments received. This advisory committee will include disability groups, equipment manufacturers, health care providers, standard-setting organizations, and other interested parties. The Board will issue a notice inviting applications for committee membership at a future date.
The deadline for comments on the standards is June 8. Comments can be submitted or viewed at the www.regulations.gov website. The Board will hold public hearings on the standards in Washington, D.C. on March 14 and Atlanta on May 8 that will provide additional venues for submitting comment.
For further information, visit the Board’s website or contact Earlene Sesker at sesker@access-board.gov, (202) 272-0022 (v), or (202) 272-0091 (TTY).
Public Hearings on the MDE Standards
March 14, 9:30 – Noon
Access Board Conference Center
1331 F Street, NW, Suite 800
Washington, DC
May 8, 9:30 – Noon
Hilton Atlanta
Meeting Rooms 309-311
255 Courtland Street, NE
Atlanta, GA
back to top
________________________________________
Board to Hold Public Hearing on Draft ICT Rule at CSUN Conference
On March 1, the Board will hold a public hearing on a draft update of requirements for information and communication technology (ICT) in San Diego at the International Conference on Assistive Technology and Persons with Disabilities organized by California State University, Northridge (CSUN). The event will allow members of the public to comment on the released draft which updates requirements for ICT covered by Section 508 of the Rehabilitation Act and Section 255 of the Telecommunications Act. The hearing will be open to the general public, including those who are not registered to attend the conference.
The draft rule updates accessibility requirements for computer hardware and software, websites, media players, electronic documents, telephones and cell phones, PDAs and other ICT products covered by Section 508 and the Telecommunications Act. In addition to updating specific provisions, the released draft includes revisions from an earlier version that simplify the rule’s structure for greater usability, improve harmonization with other guidelines and standards, and further clarify various sections, such as the relationship between performance and technical criteria.
The hearing will take place from 1:00 to 3:00 at the Manchester Grand Hyatt in San Diego. Registration is not required to attend the hearing, but those who wish to provide comments are encouraged to contact Kathy Johnson at johnson@access-board.gov, (202) 272-0041 (voice), or (202) 272-0065 (TTY). The Board held a similar hearing on the draft rule in Washington, D.C. on January 11.
Public comments on the draft rule are due March 7 and can be submitted through the www.regulations.gov website. The draft rule and related information are available on the Board’s website.
Public Hearing on the Draft Update of ICT Requirements
March 1, 1:00 – 3:00
27th Annual CSUN conference
Manchester Grand Hyatt
Ballrooms Elizabeth D & E
One Market Place
San Diego, CA
back to top
________________________________________
Over 600 Comments Submitted on the Board’s Proposed Rights-of-Way Guidelines
The Board received over 600 comments from the public on its proposed guidelines for accessible public rights-of-way by the close of the comment period on February 2. The guidelines, which were available for comment for six months, garnered feedback from an array of stakeholders and interested parties, including transportation departments, civil engineers, government entities, disability groups, industry associations, and others. The Board also received feedback from the public at hearings held in Dallas and Washington, D.C.
The guidelines provide design criteria for public streets and sidewalks, including pedestrian access routes, street crossings, curb ramps and blended transitions, on-street parking, street furniture, and other elements. The specifications comprehensively address access that accommodates all types of disabilities, including mobility and vision impairments, while taking into account conditions and constraints that may impact compliance, such as space limitations and terrain. The Board will revise the guidelines based on its review of the comments and publish them in final form. The final guidelines, once implemented as standards, will apply to newly constructed or altered portions of public rights-of-way covered by the Americans with Disabilities Act (ADA). They will also apply to public rights-of-way built or altered with funding from the Federal government under the Architectural Barriers Act (ABA) and the Rehabilitation Act.
Comments on the proposed guidelines, as well as hearing transcripts, can be viewed at www.regulations.gov. Additional information on the rulemaking is posted on the Board’s website.
back to top
________________________________________
Upcoming Webinar on the ADA Standards to Address Common Questions
The next scheduled webinar in the Board’s free monthly series will be held March 1 from 2:30 – 4:00 (ET) and review new provisions in the 2010 ADA Standards with a focus on areas where guidance or clarification is often requested. Board accessibility specialists will address frequently asked questions about the standards which become mandatory March 15 under Department of Justice regulations. The webinar series is made available in cooperation with the national network of ADA Centers. For more information, including registration instructions, visit www.accessibilityonline.org. Questions for the webinar can be submitted in advance through this website. Archived copies of previous Board webinars are also available on the site.
back to top
________________________________________
DOJ’s 2010 ADA Standards Become Mandatory March 15
On March 15, the Department of Justice’s updated ADA Standards (2010) will become mandatory for new construction and alterations covered by the ADA. On the date, optional use of the original 1991 ADA standards will no longer be allowed. DOJ adopted the updated standards in September 2010, but permitted continued use of the 1991 standards for 18 months to allow time for transitioning to the 2010 edition.
Under DOJ’s ADA regulations, the March 15 effective date applies to the date of the permit application or, where no permit is required, to the physical start of construction or alteration. For public accommodations and commercial facilities covered by title III of the ADA, compliance with the 2010 standards is required where:
• the date the last application for a building permit or permit extension is certified to be complete by a State, county, or local government is on or after March 15, 2012;
• the date the last application for a building permit or permit extension is received by a State, county, or local government (where the government does not certify the completion of applications) is on or after March 15, 2012; or
• the start of physical construction or alteration (if no permit is required) is on or after March 15, 2012.
For state and local government facilities covered by title II, compliance with the 2010 standards is required where the physical start of construction or alteration occurs on or after March 15, 2012. However, public transportation facilities, including bus stops and rail stations, are subject to ADA standards issued by the Department of Transportation (DOT), not DOJ. DOT’s updated ADA standards (2006), which are very similar to DOJ’s 2010 edition, are already mandatory for public transportation facilities.
Copies of the 2010 standards and related information are available on DOJ’s website at www.ada.gov.
back to top
________________________________________
Barrier Removal Checklist Available from New England ADA Center
The ADA requires that barriers to accessibility be removed in existing places of public accommodation where it is “readily achievable” to do so. The New England ADA Center, which is part of the federally supported National Network of ADA Centers, has issued an updated version of its ADA Checklist for Readily Achievable Barrier Removal based on the 2010 ADA standards. The Center’s previous checklist was based on the original 1991 standards. The new checklist also provides sections on various types of recreation facilities newly covered in the 2010 standards, including play areas, swimming pools, sports facilities, fishing piers, boating facilities, golf courses, and amusement rides.
Under the ADA regulations issued by the Department of Justice (DOJ), elements in existing facilities that have been retrofitted for access according to the 1991 standards do not have to be further modified to meet the 2010 standards. However, this safe harbor does not extend to certain spaces and elements not addressed in 1991 standards, notably provisions for recreation facilities and housing. DOJ’s ADA regulations note the specific provisions in the 2010 standards that may require further barrier removal. Beginning on March 15, any retrofits undertaken for barrier removal must be conform to the 2010 standards, as optional use of the 1991 standards for this purpose will no longer be allowed by that date. The updated checklist provides a helpful survey tool in addressing access barriers according to the 2010 standards.
The new checklist is available from the New England ADA Center at www.adachecklist.org. For further information, contact the Center at (617) 695-0085 (voice or TTY) or ADAinfo@NewEnglandADA.org.
Thursday, February 9th, 2012
The U.S. Access Board has released for public comment accessibility standards for medical diagnostic equipment. Developed under the Patient Protection and Affordable Care Act, the proposed standards address access for people with disabilities to examination tables and chairs, weight scales, mammography equipment, and other equipment used for diagnostic purposes. The standards are not final and are available for public comment for 120 days.
The standards provide design criteria that will allow independent access to diagnostic equipment, including types that require transfer from wheelchairs and other mobility aids. Provisions address transfer surfaces, support rails, armrests, compatibility with lift devices, and other features to facilitate transfer. Equipment that does not require transfer from wheelchairs or that is used in a standing position is also addressed. The proposed rule includes a discussion of these requirements that highlights areas where additional information is sought. The Board seeks feedback on the substance of specific provisions, their impacts on equipment design and manufacture, and other topics.
The Board is developing these standards in consultation with other agencies, including the Food and Drug Administration (FDA) and the Department of Justice (DOJ). Although health care providers are not required to comply with the standards, DOJ or other federal agencies may adopt the standards as requirements for health care providers under the Americans with Disabilities Act or other laws. Any such action will occur separately from the Board’s rulemaking.
The Board plans to organize a panel of stakeholders to develop consensus recommendations on how the standards should be finalized based on the comments received. This advisory committee will include disability groups, equipment manufacturers, health care providers, standard-setting organizations, and other interested parties. The Board will issue a notice inviting applications for committee membership in coming weeks.
The deadline for comments on the standards is June 8. Comments can be submitted or viewed at the www.regulations.gov website. The Board will hold public hearings on the standards in Washington, D.C. on March 14 and Atlanta on May 8 that will provide additional venues for submitting comment.
For further information, visit the Board’s website or contact Earlene Sesker at sesker@access-board.gov, (202) 272-0022 (v), or (202) 272-0091 (TTY).
Sunday, November 13th, 2011
I traveled to Cancun for my cousin’s wedding this past week. My husband and I flew in and I, in good nerdy fashion, started looking for accessible elements. I was pleasantly surprised that Cancun attempted to be accessible much more than other places in Mexico and South America that I’ve been to. I’m assuming that it is because it is such a tourist town and there were some disabled visitors that I saw. There were many accessible elements that were provided and some spaces that were designated as accessible. Most of the time, their attempts at making spaces accessible succeeded. But of course, there is no Mexicans with Disabilities Act there, and although they had good intentions, it doesn’t quite get there.
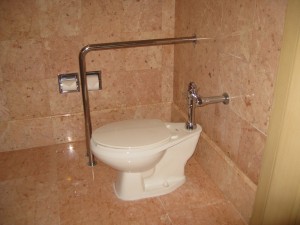
The accessible restroom had a side grab bar, but no rear grab bars. Also the lenghts for the side grab bar was not long enough for persons that use wheelchairs to transfer onto the water closet. They sure were very nice and spacious though!
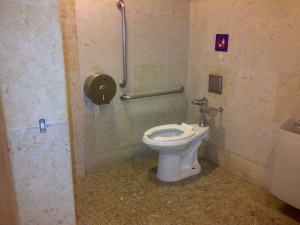
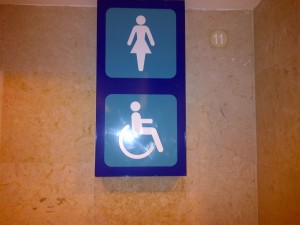
The signage designated the wheel chair accessible restroom, but it did not provide Braille for persons with visual disabilities.
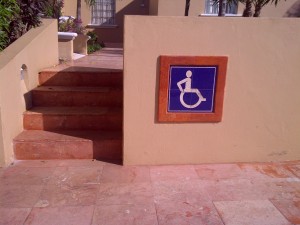
The sign with the universal symbol of accessiblity was located adjacent to steps. But it was directing persons with disabilities to a ramp that was a bit further down.

This ramp is adjacent to a parking space that is probably meant for the person with disabilities. Unfortunately, there is a 6″ curb up to the sidewalk where the ramp is located and there is no access from the parking space up to the sidewalk. The ramp itself is a big problem. It is 36″ wide, it does not have any handrails, and there is not edge protection. I would be nervous to use it if I was in a wheelchair (if I could even use it).
Even the accessibility symbol is a bit different than the one’s we have in the US. I attended the Texas Society of Architects convention this past October where the President of the Rhode Island School of Design, John Maeda, was presenting the key note address. He presented (among other things) Exit signs from around the world. It made me think about the fact that the Universal Accessibility Symbol is not quite univeral, or at least it is not homogenous. What does the symbol in Mexico say?
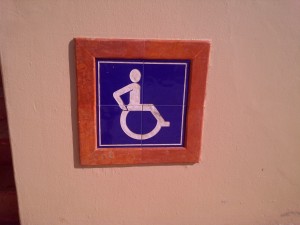
This one is the one in Cancun
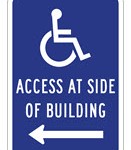
This one is one used in the USA
Very similar, but their arms are in different location. It almost looks like Mexicans are still “moving” toward accessibility.
Kudos to Cancun. Even though not all their accessibiltiy attempts were per the ADA, In my opininion, it is better than nothing. At least there is the awareness of the need. I say, Arriba Mexico! Keep improving your environment. Looking forward to more improvements for the disabled!
Thursday, June 30th, 2011
Mies van de Rohe said “G-d is in the Details”, but people who deal with codes and regulations agree that “the devil is in the details” because if you miss one it could get you in trouble.
In the 2010 Standards for Accessible Design (The 2010 Standards), there are a few places where the details could be missed. This post I will list a few of those details that you should be aware of.
|
Handrails vs. Grab Bars
|
Chapter 5 of the 2010 Standards explains the requirements for handrails at stairs, ramps, and walk ways.
At handrails, the distance allowed from the mounting surface to the edge of the handrail is 1 ½” minimum . This is different from the 1991 Guidelines which allowed
1 ½” only.


However the dimension only applies to handrails at a ramp or stair. At restroom grab bars, Section 609.3 Grab Bar Spacing of the 2010 Standards (p. 293 of the ADA Companion Guide) states that the space between the wall and grab bar shall be 1 ½” (no range allowed). Thus, it is 1 1/2″ only.
At ramps, a 12″ horizontal extension of handrails at top and bottom is required if the handrails are not continuous. This extension should be horizontal and parallel to the path of travel.

However, at a stair, a 12″ extension at the bottom of the stair is required, but not horizontally. The extension on the top of the stair has to extend horizontally and parallel with the path of travel.


Clear Widths
|
An accessible route must be 36″ wide minimum. Door widths must be 32″ min.
Therefore, doorways along the accessible route can reduce the accessible route width to 32″ min. A doorway can be a cased opening along the route, and the width can be decreased to 32″ for a length of 24″.

But even at doorways, the width can be reduced even further by 4″ more to allow for hardware to project into the width if the door hardware is mounted below 34″ a.f.f. So at the panic hardware, the clear width could be as narrow as 28″.

Even though an accessible route should be 36″ min., at a restroom the accessible route to reach the accessible toilet compartments is increased to 42″ wide.
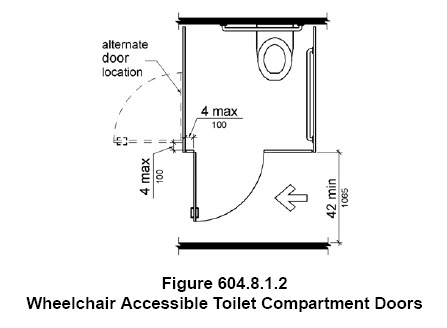

In the 2010 Standards, it is more clear that a door swing can overlap the turning space in a room.
304.4 Door Swing. Door shall be permitted to swing into turning spaces

By the same token, door swings cannot overlap clear floor space of any fixtures or dressing rooms.
603.2.3 Door Swing. Doors shall not swing into the clear floor space or clearance required for any fixture. Doors shall be permitted to swing into the required turning space.
This is true because if a person is using a fixture like a lavatory for example, and a door swings into the clear floor space while they are using it, they will get hit.
There is an exception that in a single user restroom or dressing room, the door can swing in if there is a 30″x48″ space beyond the swing of the door.

In restrooms, a 60″x 56″ clear floor space is required at water closets. But if you think about it, the floor space is not exactly “clear” because there is a toilet in the way.

So the 2010 Standards understood that , allows an overlap of the clear floor space with the water closet, shelving, toilet paper dispensers, grab bars and other elements that are needed in the restroom.

Wednesday, April 6th, 2011
I’m presenting a seminar at the 2011 AIA National convention in New Orleans. The title of my seminar is ADA and Urban Regeneration“. I selected that topic to stay within the theme of the convention, but the more I investigated the connection, the more appropriate it became.
Urban Regeneration is the process by which run-down parts of cities, towns or rural neighborhoods improve their social, environmental and economic well-being. Its objective is ato reverse the cycle of exclusion suffered by people in disadvantaged areas, to provide decent homes, good transport links, new jobs and safe, comfortable surroundings. These activities, when taken together, contribute to the growth of sustainable communities and the renewal of the built environment.
So how does the ADA get tied in? A community can be renewed and revitalized by means of environmental changes, sustainable strategies and economic stimulation. But if us as designers forget about our aging population and other disabled patrons, then we are excluding a large portion of our citizens. If buildings cannot be accessed and enjoyed by everyone, then we are not reaching its potential. It is not by accident that the word regeneration is made up of “generation”. It should be all generations that enjoy our spaces. The ADA allows this to happen by giving us good guidelines to follow.
Urban Sidewalks
As part of thinking of how best to create a built environment that is universal, which is inclusive of the able-bodied community as well as the disabled community, urban sidewalks are one of the first issues to resolve

As pedestrian ways deteriorate, they create hazards for the wheelchair users as well as for the visually impaired. This sidewalk has a larger change in level than the required ¼” which prevents wheelchairs from being able to go over the bump, and could be a tripping hazard for others.
The way to fix this deficiency would be to repair the sidewalk to meet all the sloping requirements. This is one of the considerations required when renovating a public sidewalk and accessible route.
Urban Entrances
In an urban setting, the entrances to shops and other establishments along the pedestrian way, must also be accessible.

In this entrance the ramp is too steep, and does not have the proper landing at the door. This would cause the wheelchair user to slide down before he could open the door, that is if they were even able to get up the ramp to reach the door.
The solution would be to rebuild the ramp so it will have a 1:12 slope maximum and a 5′-0″ landing at the door. The ramp could be placed on the side of the building reather than the front. If the rise is more than 6″ then handrails on both sides will be required.

If some existing spaces are not able to have a 1:12 ramp, the new Standards allow for a steeper slope
Universal design and ADA allows for inclusion. Buildings can be sustainable but if they don’t allow access to all then it fails at its goal. The goal for regeneration is to utilize spaces for generations to come. The ADA allows this to happen by giving us good guidelines to follow.
Wednesday, October 27th, 2010
“ADA: The Next Generation”
The National ADA Coordinators are putting on webinars on the new ADA, and we can view them as a group. Abadi Accessibility and ARS purchased the webinars and want to share them with you.
Each webinar is $10 and below is the agenda. If you have any questions, call me at 214-403-8714
Webinar Agendas
Session 1 – ADA Standards – Admin provisions; Accessible Routes; & Building Blocks
Wednesday, 11/3/2010, 12:00 pm – 1:30 pm
At Sitelark 5000 Quorum Ste 100, Dallas, Tx
Overview of the new ADA Standards;
What has been clarified, added, dropped, or changed from the 1991 Standards?
Equivalent facilitation, tolerances, and the expanded definitions section.
How will changes affect different facility types?
• Significant scoping and technical requirement changes:
Accessible routes
Accessible means of egress
Stairways
Elevators, platform lifts, LULAs, and private residence elevators
Doors, doorways, and gates
Floor and ground surfaces
Changes in level
Ramps and curb ramps
Turning spaces
Clear floor and ground spaces
Knee and toe spaces
Protruding objects
Reach ranges
Operable parts
++++++++++++++++++++++++++++++++++++++++++++++++
Session 2 – ADA Standards – Common Space & Element Types; and Communications
Wednesday, 11/10/2010, 12:00 pm – 1:30 pm
At the Miele Showroom 1700 Oak Lawn Avenue Suite 200 Dallas, Texas 75207
What has been clarified, added, dropped, or changed from the 1991 Standards?
How will changes affect different facility types?
Significant scoping and technical requirement changes:
Common space types including
Parking spaces and passenger loading zones
Dressing, fitting, and locker rooms
Common element types including
Dining surfaces and work surfaces
Storage elements
Benches
Handrails
Windows (this is completely new)
Automatic teller machines and fare machines
Check-out aisles, sales and service counters
Depositories, vending machines, change machines, mail boxes, and fuel dispensers
Communications systems and devices including
Telephones
Signs
Fire alarm systems
Assistive listening systems
Two-way communication systems (this is also new)
Detectable warnings
++++++++++++++++++++++++++++++++++++++++++++++++++++++++++++++++
Session 3 – ADA Standards – Toilets, Bathing, Kitchens and Plumbing Elements
Wednesday, 11/17/2010, 12:00 pm – 1:30 pm
At the Miele Showroom 1700 Oak Lawn Avenue Suite 200 Dallas, Texas 75207
In many facility types, these requirements are some of the most critical to the users. Significant changes have made certain sections stricter and others less restrictive than the 1991 Standards.
The 1991 Standard allowed six by six and five by seven foot single user toilet rooms. What are the smallest configurations a single user toilet room can have under the new Standards?
How do these requirements compare to the IBC and ICC/ANSI A117.1 Accessibility Standards?
How will these changes affect different facility types?
+++++++++++++++++++++++++++++++++++++++++++++++++++++++++++++++
Session 4 – ADA Standards – Specialized Rooms, Spaces and Elements including Recreation and Residential
Wednesday, 12/1/2010, 12:00 pm – 3:00 pm
(This session may be extended beyond 1 ½ hours)
Location:
HALFF Associates Inc. Office (214.346.6200) – 1201 North Bowser Road / Richardson, Texas 75081 – Coordinated by Ms. Joni Caldwell – 214.346.6310
Many new sections covering whole new facility types have been added in the 2010 ADA Standards. Two common facility types no longer have their own sections. Some VERY significant changes and clarifications have been made in those sections that were already included in the 1991 Standards. What has changed and how must those changes be incorporated into new, altered, and existing facilities?
If residential facilities are not (typically) covered by the ADA, why are there new standards for them? How do the covered residential facility types correlate with the ADA transient lodging and Fair Housing requirements?
Significant scoping and technical requirement changes:
Transportation facilities
Assembly areas
Medical care and long-term care facilities
Transient lodging guest rooms
Transportation facilities
Completely new sections:
o Judicial facilities and courtrooms
o Detention and correctional facilities
o Holding and housing cells
o Residential dwelling units and facilities
o Recreational facilities including amusement rides, exercise machines and equipment; boating, fishing, golf and miniature golf facilities, play areas, swimming pools and spas.
+++++++++++++++++++++++++++++++++++++++++++++++++++++++
Session 5: Overview of Title II and Title III Regulations, Part I
December 8, 2010 12:00-1:30 (Recorded)
At the Miele Showroom 1700 Oak Lawn Avenue Suite 200 Dallas, Texas 75207
Overview of the new rules;
Service animals: Emotional support animals aren’t service animals, but what about animals that assist people with psychiatric disabilities?
Segways and service animals: What questions can you ask about either one, and when can you say “no”?
Effective communication: can you use video interpreting services, how, and when? How do the new provisions on automated phone systems and relay calls affect you?
DOJ’s separate notices on electronic/web communication, theater captioning/video description, and next generation 9-1-1;
Testing and licensing, with a focus on documentation; and transitioning/ time frames.
++++++++++++++++++++++++++++++++++++++++++++++++++++++++++++++
Session 6: Overview of Title II and Title III Regulations, Part II
Wednesday Dec. 15, 2010 12:00-1:30 (Recorded)
At the Miele Showroom 1700 Oak Lawn Avenue Suite 200 Dallas, Texas 75207
Overview of the new rules;
New construction and alterations: how these now overlap with barrier removal and program access;
Making sense of the DOJ-drafted provisions in tandem with the Access Board’s Guidelines;
New definition of “place of lodging” and implications under both titles (for higher education, shelters, and others);
Hotel reservations, assembly event ticketing and seating;
The new element-by-element safe harbor;
DOJ’s notice of its intent to regulate furniture and equipment;
Certification of state codes: if you comply with a code certified before 2010, does it “count”? Should you urge your state to go for certification, under relaxed new procedures? and,
Compliance and enforcement: DOJ can now retain Title II complaints for investigation, rather than sending them to “designated agencies.” What are the implications?
++++++++++++++++++++++++++++++++++++++++++++++++++++++++++
Session 7: Planning for the transition and beyond, and using the safe harbors
Wednesday, 12/22/2010, 12:00 pm – 1:30 pm (Recorded)
At the Miele Showroom 1700 Oak Lawn Avenue Suite 200 Dallas, Texas 75207
What should you do first to get to policy compliance within the six month deadline?
Is it time for a do-over? Do you need to do a new or revised self-evaluation, transition plan, or barrier removal plan? If you don’t think you have to, should you anyway?
How safe are the “safe harbors” under Title II and Title III? Are you “grandfathered” out?
Is there any advantage to doing barrier removal in the next 6 or 18 months, under the 1991 Standards, versus using the 2010 Standards?
Is this a sleeper provision? They call it “maintenance,” but it addresses reducing access below 1991 Standards. How and when are reductions allowed?
What can you learn from the preamble (analysis) and the appendices, with their helpful explanations and drawings? How do they relate to the requirements themselves?
How do you ensure compliance with all applicable laws, including state and local codes and ordinances?
Do the new provisions apply under section 504 too? Or should state and local governments and others who receive federal funds, and federal agencies, continue to follow the 504 rules?
 Abadi
Abadi 



































