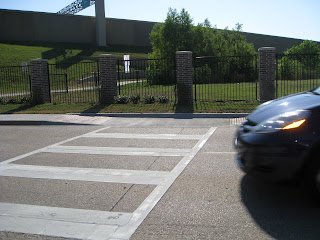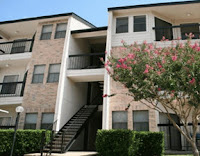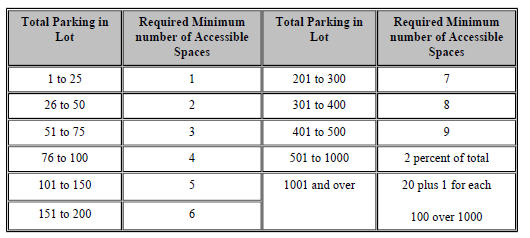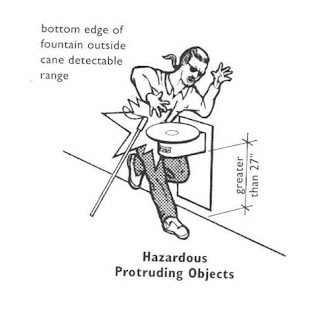Parking
Monday, September 6th, 2010
will explain some of the changes. For a summary of the Scoping changes please read the
Summary of Technical Changes
|
Most of the technical guidelines are very similar to the original ADAAG, but there is a few
minor changes and additions to the entire document. Below are a few of the changes that
stood out.
1) In the new technical chapters the main changes is the re-formatting to meet the numbering
system of the ANSI. They have grouped sections together that make more sense, like all
2) New ranges where originally being absolute dimensions and lowering the existing ranges
are two new changes. For example they lowered the maximum height for side reaches from
54 to 48 inches (308.3.1)
3) Chapter 4 eliminates the texture and contrasting color for the curb ramps. This issue is being
are requiring a 36″ landing on top and bottom of the ramp.
4) The parking spaces and access aisle for vans has been changed so that instead of the van
accessible aisle to be 96″ wide, now it is 5′-0″ but the van space is 132″ wide.
5) They added a range to the distance for water closets from the wall to their center line and
made it 16″-18″.
6)The clear floor space at water closets is now only allowed to be 5′-0″ wide x 56″ min. It can
7) Childrens heights for water closets were added
|
8) Urinals now have to be 13 1/2″ in depth to its rim from the mounting surface.
9) An exception allows for a parallel approach at kitchen sinks if there is no cook top or range.
10) Signage now has a range for mounting heights from 48″ to 60″ and an 18″ clear floor
space centered on the sign is required.
explanation of the new ADAAG.
Sunday, July 18th, 2010
I was at The Willow Bend Mall play area in Plano, Texas with my kids today. The Looney Tunes PlayLink, is presented by The Medical Center of Plano and features many cartoon favorites including Daffy Duck, Yosemite Sam, Wile E. Coyote, Pepe Le Pew and more. The fun starts at the entrance, where Bugs Bunny will check-in little ones into the play area. Kids can weigh-in with the Tasmanian Devil, and Tweety can check their heart beats. Overhead, Porky Pig and Yosemite Sam oversee activities in a helicopter, while Gossamer playfully sticks out his tongue in a kid-sized hospital. As we were leaving I noticed a very interesting thing…..accessible parking spaces!
I thought it was so interesting that the play area designers went out of their way to create this little detail. Was it that we are so used to seeing accessible parking spaces in our parking lots, or is it that we are trying to send a message to our children?
I thought it was great! Good for them! As architects we are so used to planning for the disabled that it becomes second nature as we design. And in the day to day world, our children are becoming more aware that accessible parking spaces are always there when they go shopping at the mall, the store, the movie theater and even the hospital. They may not know exactly why they are there, but they begin by having respect for the spaces and hopefully respect for the individuals who use them and have fought so hard for their civil rights which has been provided for them
20 years ago by the Americans with Disabilities Act. May they grow up to be tolerant and compassionate adults who will not think twice about removing all architectural and cultural barriers that stand in the way of the disabled members of our society.
Monday, June 21st, 2010
One of my clients asked me yesterday why isn’t there just one accessibility standard rather than having so many to follow….If I knew the answer to that I could probably cause Peace on earth….
But alas, since there are so many all I can do is help you to figure out which standard to use when.
ADA Standards
The ADA applies to facilities in the private sector (places of public accommodation and commercial facilities) and to state and local government facilities. Standards issued by the Department of Justice (DOJ) apply to all ADA facilities except transportation facilities, which are subject to standards maintained by the Department of Transportation (DOT). DOJ is in the process of adopting new ADA standards, and further information on this update is available on DOJ’s website . DOT has adopted new ADA standards which apply to bus stops, rail stations, and other transportation facilities.
For commercial facilities and places of public accommodations in the private sector use The ADAAG 1991 version
For State and Local Government Facilities (except transportation facilities) use the ADAAG 1991 version or The Uniform Federal Accessibility Standards (UFAS)
The ADA Standards for Transportation Facilities deal with Transportation Facilities
ABA Accessibility Standards
The ABA applies to federally funded facilities. The General Services Administration (GSA) updated its ABA standards, which apply to most facilities covered by the ABA. Similar standards have been adopted by the U.S. Postal Service (USPS) for postal facilities and by the Department of Defense for military facilities. The Department of Housing (HUD) is in the processing of updating its ABA standards, which apply to federally funded residential facilities.
For Federal Facilities (other than postal, housing, and military facilities) use the GSA’s AB Standards
For Postal Services facilities use the USPS ABA Accessibility Standards (also known as the RE-4 Standards)
For Military facilities use the Department of Defense ABA Accessibility Standards
Federally funding Housing use UFAS (but in the new standards this will be replaced by HUD’s standards)
State and Local Accessibility Standards
Even though the ADAAG is a Federal law, each State and local municipality is allowed to adopt this or any other accessibility standard also. The Access Board has a list of all the States and what Accessibility Standards they adopted
Note: A few friends on LinkedIn have sent me these corrections:
The Connecticut information listed is obsolete. The correct information is as follows:
Access Code- 2003 International Building Code Portion of the 2005 State Building Code of Connecticut- as amended on 2009 )
Washington State’s code listing on the Access Board site is obsolete as well. WA has adopted the 2006 IBC/2003 ANSI and will shift to 2009 IBC/2003 ANSI in late July.
Multi-Family housing
The Housing and Urban Development office of the Federal Government has developed the Fair Housing Act Section 504 that deals with the discrimination of people with disabilities as it pertains to their renting or owning an apartment or dwelling unit. There is a great handbook that they created that shows you graphically how to apply the Fair Housing Act Section 504
Public Rights of Way

Sidewalks, street crossings, and other elements of the public rights-of-ways present unique challenges to accessibility for which specific guidance is considered essential. The Board is developing new guidelines for public rights-of-way that will address various issues, including access for blind pedestrians at street crossings, wheelchair access to on-street parking, and various constraints posed by space limitations, roadway design practices, slope, and terrain. The new guidelines will cover pedestrian access to sidewalks and streets, including crosswalks, curb ramps, street furnishings, pedestrian signals, parking, and other components of public rights-of-way. Here is the draft of those standards Public Rights-of-way
There are others that are covered by the guidelines like parks, outdoor recreation facilities, prisons and more. Check out the Access Board’s website and the ADA’s website for more information
Thursday, May 13th, 2010
When most people think of the Americans with Disabilities Act they automatically think of wheelchair users. The guidelines written in the ADA Accessibility Guidelines (ADAAG) have several sections and chapters that illustrate the rules on how to make facilities and buildings more accessible for people with mobility impairments. From the accessible parking spaces, to ramps, to elevators, to low curbs, and many other guidelines. But there are several other disabilities that are addressed in the ADA.
Visually impairment is addressed in the ADA in several chapters and sections as well. From requiring Braille at signs, shallow protrusions from the wall, no hazards along the circulation path, detectable warnings at ramps and other vehicular hazard areas just to name a few. Visually impaired people are taught several ways to maneuver around their environment with their disability. Our society has come such a long way in this arena.

There are approximately 42,000 blind or visually impaired individuals living in the North Texas region according to the most recent U.S. Census data. More than 50% of those individuals are seeking gainful employment and a chance to live a productive and independent life. In Dallas, Texas, the
Lighthouse for the Blind was established in 1931 (several years before the ADA got passed). They have been providing opportunities and assistance to visually impaired individuals for more than 75 years. they enhance the lives and opportunities of their clients through job training, employment, and a multitude of community services. The visually impaired clients they work with lead successful lives in their workplace, at home, and in their community. Their guiding principle is the belief that with knowledge, training and motivation, people who are visually impaired can succeed and thrive in any workplace, live productive and meaningful lives, and be important contributors to their communities
An architectural note: The building was designed by prominent architect
Goeoge Dahl in 1968. It is a one-story building that is primarily factory uses but quite interesting – the exterior walls are white articulated precast panels; this was an early use of precast and was nicely done. The portion of the building that faces Capital Ave also contains a clerestory, providing an abundance of natural light into the working area. The interesting and thoughtful stair/ramp out front (facing Capital Street) was added later (1987) by Dahl Braden PTM. credit:
Marcel Quimby, FAIAThey invite everyone to their Free open house so you can see this great building and appreciate their program.
Thursday, May 6th, 2010
The ADA Conference Center gave a class on new accessible parking guidelines. It was very well done. Here is the seminar in a .pdf
If you want to attend the next one check out this link
Thursday, April 29th, 2010
The ADAAG requires a minimum number of parking spaces per Table 2.
The ADAAG also requires that one of every 8 spaces be van accessible (with wider access aisle)
When designing a new campus of buildings or a parking garage, especially when they are only shell buildings, the question of how to disperse the accessible parking spaces can be daunting. You have to keep in mind what is the intent of the Standards.
4.1.1(b) Explains that you need to consider the following factors when making your decisions:
a) population being served
b) availability to user
c) location relative to distance and time
d) location relative to isolation and separation
e)function of the building or facility
f) equal treatment and opportunity
So this means that if you know more or less where your front doors will be located, then we need to try to locate the parking spaces in a logical place on the site close to the front doors, and in the same path of travel as the rest of the population. This may be just our best guesses sometimes.
Remember that the minimum number of accessible spaces is determined by the number of spaces in your parking lot, not your occupant load. Therefore it is also important to know where your parking lots are in relation to your buildings. If there is a parking lot along the perimeter of the site, but it is not close to a building, then the likelihood of needing an accessible space there is not very great.
On the other hand, if you have a parking lot close to your building, then count the spaces of that lot, and locate your accessible spaces so they are the shortest distance possible. Sometimes you might have to have more than the minimum in order to achieve the intended result of getting the spaces as close as possible to the entrances. Keep in mind that the users are not able to travel very far using their wheel chair.
If you want more information, the Access Board will have a FREE Webinar on May 6th, 2010 about Parking and Passenger Loading Zones
Thursday, April 15th, 2010
I found this on the Building Code Discussion Group of NAFFA International Inc website. It was “translated” by ADA_Guy
see below for inclusion of some California appropriate considerations.
10 Accessibility Considerations When Beginning a Project
1. CODE RESEARCH
Before you begin your design, make sure you are aware which code you are required to follow based on the City/state you are designing in. (for example, some Municipalities require ( ANSI vs. ADA vs. CBC) .
2. HAVE A CHECKLIST
It is smart to have a checklist so you don’t forget some part of the puzzle. The ADA and DSA have checklists that you can follow for assessments, scoping and design process.
3. HAVE TOLERANCES
When given a range, don’t use the lowest or tallest number. Give yourself some tolerances for construction imperfections. For example, a handrail can be between 34” and 38”, so a 36” tall handrail is acceptable.
4. GIVE YOURSELF WIGGLE ROOM
When designing toilet rooms, keep in mind what finishes will be on the wall. If the water closet must be 18” away from the finished wall, ceramic tile is sometimes 3/8” thick which can throw off the required clearances.
5. CHECK DOOR SWINGS
Remember that in a toilet room, a door cannot swing into the clear floor space of an accessible fixture, but clear floor spaces of fixtures can overlap each other. And the door swing can overlap the required turning space.
6. KEEP IN MIND THE USERS
When designing storage rooms, keep in mind that if a person in a wheel chair can enter the room and close the door behind them, then they must be able to turn around and go back out.
In cases where the storage room is 48” deep (allowing a wheel chair front access), try to either swing the door in so they can’t close it once they are inside; or create shelving that will make the room shallower and therefore will not create the ability to stay stuck inside.
7. UNDERSTAND COMMON USES
Most places in a facility that are used by more than one employee at a time, or by patrons or visitors to the facility are required to be accessible and meet the requirements of the Guidelines. This includes employee non-work areas like storage closets, restrooms, and break rooms. The mistake I see often is that most people believe that the ADA is only for non-employees. In reality, common use spaces that are also accessed by employees must comply.
8. DEFINE WORK AREAS
Employee work areas only have the requirement to be able to be approached, entered and exited. Everything else within the work area is exempted. For example sinks that are in work areas (per ADA 4.1.3) are not required to have knee clearances for wheel chairs. Though Break Rooms are not considered work areas, they are common use areas therefore do require the knee clearance. Sinks and Lavatories have different requirements for knee clearances. Be aware that the knee clearance below sinks is 27” and below lavatories is 29” below their respective aprons.
9. WATCH OUT FOR HAZARDS
In California, CBC prefers that disabled persons not have to wheel behind their cars. When possible, allow for an accessible route in front of the cars. A person in a wheelchair is lower than the driver’s visual range and if they are wheeling behind a parked car, the driver may not see them if they are backing up.
Also, if there are any objects that are along the circulation path that are placed higher than 27″ above the ground, they must not project more than 4″ from the wall into the circulation path. Visually impaired people will not detect the object and could hurt themselves.
10. MAKE SURE EXISTING CONDITIONS COMPLY
In an alteration of an area containing a primary function the existing parking, accessible route, restrooms, drinking fountains and telephones must be brought up to compliance with ADA. This is not always part of the scope of work of the remodel, but nevertheless must become part of the total scope if it’s not already compliant
Note: CBC has a 20% rule, which allows an exception for disproportionate cost if the amount of money required to fix the non-compliance items exceeds the total cost of the project by 20%, up to a threshold value based on ENR US20 Cities Average Construction Cost Index.
Tuesday, April 13th, 2010
Below are ten tips that I’ve given to my clients to assist them in designing for accessibility.
1. CODE RESEARCH
Before you begin your design, make sure you are aware which code you are required to follow based on the City you are designing in. (for example, some Municipalities requires ANSI vs. ADA) Click here to see which Code has been adopted by State. Remember that you have to use the most stringent between ADA and whatever other code/guidelines your municipality is using.
2. HAVE A CHECKLIST
It is smart to have a checklist so you don’t forget some part of the puzzle. The ADA has a checklist that you can follow for assessments and design process.
3. HAVE TOLERANCES
When given a range, don’t use the lowest or tallest number. Give yourself some tolerances for construction imperfections. For example, a handrail can be between 34” and 38”, so a 36” tall handrail is acceptable.

4. GIVE YOURSELF WIGGLE ROOM
When designing toilet rooms, keep in mind what finishes will be on the wall. If the water closet must be 18” away from the finished wall, ceramic tile is sometimes 3/8” thick which can throw off the required clearances.
5. CHECK DOOR SWINGS
Remember that in a toilet room, a door cannot swing into the clear floor space of an accessible fixture, but clear floor spaces of fixtures can overlap each other. And the door swing can overlap the required turning space. There is an exception given in Texas and in ANSI for single user restrooms. Click here for the Technical Memo
6. KEEP IN MIND THE USERS
When designing storage rooms, keep in mind that if a person in a wheel chair can enter the room and close the door behind them, then they must be able to turn around and go back out. In cases where the storage room is 48” deep (allowing a wheel chair front access), try to either swing the door in so they can’t close it once they are inside; or create shelving that will make the room shallower and therefore will not create the ability to stay stuck inside.

7. UNDERSTAND COMMON USES
Most places in a facility that are used by more than one employee at a time, or by patrons or visitors to the facility are required to be accessible and meet the requirements of the Guidelines. This includes employee non-work areas like storage closets, restrooms, and break rooms. The mistake I see often is that most people believe that the ADA is only for non-employees. In reality, common use spaces that are also accessed by employees must comply.
8. DEFINE WORK AREAS
Employee work areas only have the requirement to be able to be approached, entered and exited. Everything else within the work area are exempted. For example sinks that are in work areas (per ADA 4.1.3) are not required to have knee clearances for wheel chairs. Break Rooms are not considered work areas, therefore do require the knee clearance. Sinks and Lavatories have different requirements for knee clearances. Be aware that the knee clearance below sinks is 27” and below lavatories is 29” below their respective aprons.
Break rooms are not considered work areas (that is where you take a “break” from work, therefore do require the knee clearance.
9. WATCH OUT FOR HAZARDS
In Texas, TAS does not allow any person to wheel themselves behind parked cars. When possible, allow for an accessible route in front of the cars. A person in a wheelchair is lower than the driver’s visual range and if they are wheeling behind a parked car, the driver may not see them if they are backing up.
Also, if there are any objects that are along the circulation path that are placed higher than 27″ above the ground, they must not project more than 4″ from the wall into the circulation path. Visually impaired people will not detect the object and could hurt themselves.
10. MAKE SURE EXISTING CONDITIONS COMPLY
In an alteration of an area containing a primary function the existing parking, accessible route, restrooms, drinking fountains and telephones must be brought up to compliance with ADA. This is not always part of the scope of work of the remodel, but nevertheless must become part of the total scope if it’s not already compliant
Note: ADA has a 20% rule, which allows a deference of compliance if the amount of money required to fix the non-compliance items exceeds the total cost of the project by 20%.
 Abadi
Abadi 




























![Ten Tips for Accessibility Design 34 Reblog this post [with Zemanta]](http://img.zemanta.com/reblog_e.png?x-id=9d205146-c550-4fce-9685-87802f83bed9)