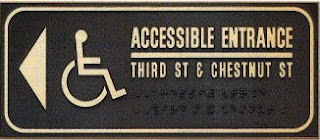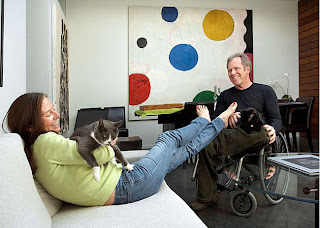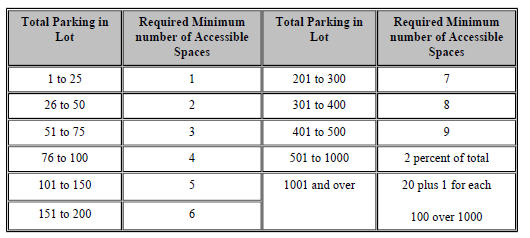Doors
Thursday, June 30th, 2011
Mies van de Rohe said “G-d is in the Details”, but people who deal with codes and regulations agree that “the devil is in the details” because if you miss one it could get you in trouble.
In the 2010 Standards for Accessible Design (The 2010 Standards), there are a few places where the details could be missed. This post I will list a few of those details that you should be aware of.
|
Handrails vs. Grab Bars
|
Chapter 5 of the 2010 Standards explains the requirements for handrails at stairs, ramps, and walk ways.
At handrails, the distance allowed from the mounting surface to the edge of the handrail is 1 ½” minimum . This is different from the 1991 Guidelines which allowed
1 ½” only.


However the dimension only applies to handrails at a ramp or stair. At restroom grab bars, Section 609.3 Grab Bar Spacing of the 2010 Standards (p. 293 of the ADA Companion Guide) states that the space between the wall and grab bar shall be 1 ½” (no range allowed). Thus, it is 1 1/2″ only.
At ramps, a 12″ horizontal extension of handrails at top and bottom is required if the handrails are not continuous. This extension should be horizontal and parallel to the path of travel.

However, at a stair, a 12″ extension at the bottom of the stair is required, but not horizontally. The extension on the top of the stair has to extend horizontally and parallel with the path of travel.


Clear Widths
|
An accessible route must be 36″ wide minimum. Door widths must be 32″ min.
Therefore, doorways along the accessible route can reduce the accessible route width to 32″ min. A doorway can be a cased opening along the route, and the width can be decreased to 32″ for a length of 24″.

But even at doorways, the width can be reduced even further by 4″ more to allow for hardware to project into the width if the door hardware is mounted below 34″ a.f.f. So at the panic hardware, the clear width could be as narrow as 28″.

Even though an accessible route should be 36″ min., at a restroom the accessible route to reach the accessible toilet compartments is increased to 42″ wide.
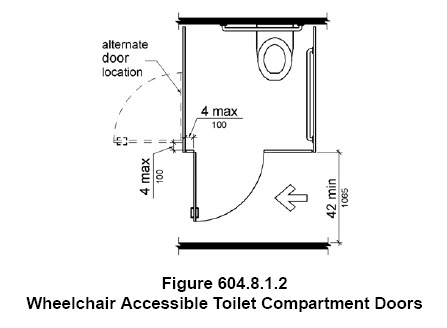

In the 2010 Standards, it is more clear that a door swing can overlap the turning space in a room.
304.4 Door Swing. Door shall be permitted to swing into turning spaces

By the same token, door swings cannot overlap clear floor space of any fixtures or dressing rooms.
603.2.3 Door Swing. Doors shall not swing into the clear floor space or clearance required for any fixture. Doors shall be permitted to swing into the required turning space.
This is true because if a person is using a fixture like a lavatory for example, and a door swings into the clear floor space while they are using it, they will get hit.
There is an exception that in a single user restroom or dressing room, the door can swing in if there is a 30″x48″ space beyond the swing of the door.

In restrooms, a 60″x 56″ clear floor space is required at water closets. But if you think about it, the floor space is not exactly “clear” because there is a toilet in the way.

So the 2010 Standards understood that , allows an overlap of the clear floor space with the water closet, shelving, toilet paper dispensers, grab bars and other elements that are needed in the restroom.

Thursday, May 5th, 2011
Doors are one of the main elements that will make a space accessible or not. If the interior space is accessible, but the door is too narrow, or a person can’t open the door and use the hardware, then the space cannot be really accessible.
In the 2010 ADA Accessible Standards, doorway requirements are found on Section 404 Doors, Doorways and Gates (Page 217 of The ADA Companion Guide). Some scoping requirements are also found in Section 206.5 Doors, Doorways and Gates. In summary, here are the technical requirements for doors:
- Revolving doors should not be part of the accessible route. That means that you need a swing door alongside it if you want to use a revolving door.
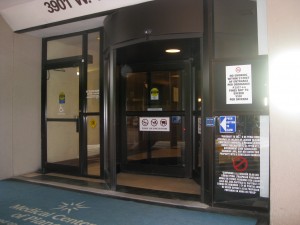
2. Double leaf doors should have one active door at 32” (unless a power assisted door with stand-by power is used, then the entire width of both leaves are counted together)
3. Clear widths are 32”. Hardware can decrease the width by 4” if mounted between 34” and 80” high (except closers that can be mounted 78” a.f.f.). If you have an existing door that is 34″ wide (and then the width of the door makes the clear opening less than 32″, then add fully overlay hinges and it will make the clear opening exactly 34″.
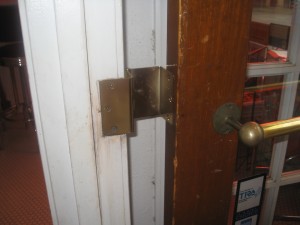

4. Maneuvering clearances follow figure 404.2.4
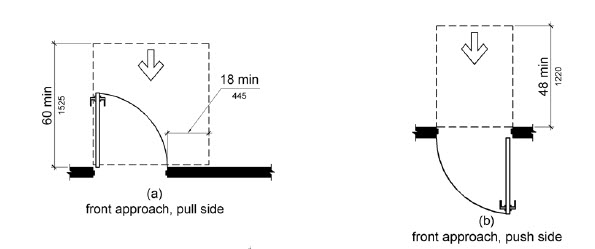
5. Recessed doors are allowed but only 8” max. of recess
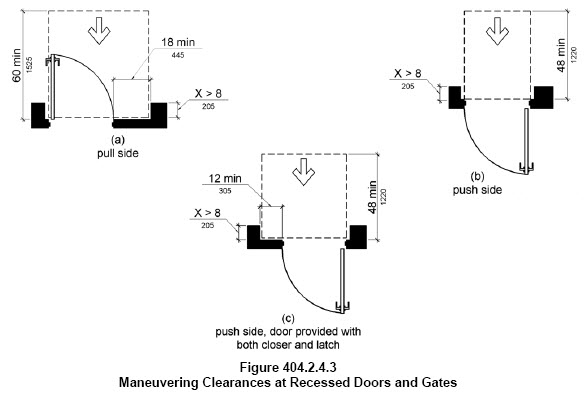
6. Ground surface at door maneuvering clearances should be no steeper than 2%
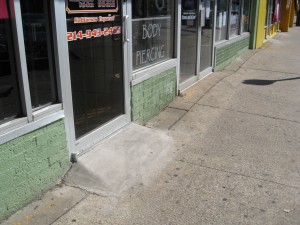
7. Thresholds at doorways shall not exceed 1/2″
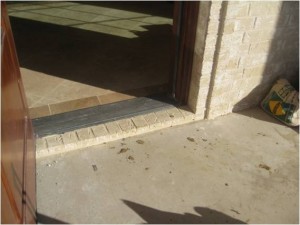
8. Door hardware hall have a shape that is easy to grasp with one hand and does not require tight grasping, tight pinching, or twisting of the wrist to operate.
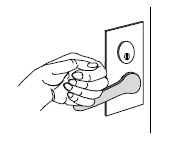
9. Door hardware should be mounted no higher than 48” a.f.f. except in secured areas like pool gates where you can mount up to 54” a.f.f.
10. If a door has a door closer, then the sweep period of the closer shall be adjusted so that from an open position of 90 degrees the door will take at least 5 seconds (changed from 3 seconds) to move to a point 12 degrees from the latch, measured to the leading edge of the door.
11. Interior and sliding or folding doors must have a maximum force of 5 lbs.
12. From 0”-10” above the ground should have a smooth surface
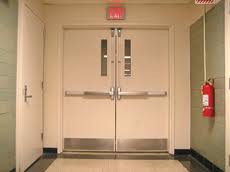
13. Vision lights should be mounted 43” a.f.f. max to the bottom
14. Automatic and power-assisted doors shall be on a stand by power for it to be used instead of the maneuvering requirements listed above
Operating door hardware
Sliding doors are a great way to save space and still have privacy. In an accessible design, the hardware becomes the most problematic. There are some hardware that will make the width narrower than 32” wide, and sometimes the pocket type sliding doors have the type of hardware that requires the use of the hands by twisting, pulling or pinching the hardware in order to use it. See this video on how most hardware works
Below are some hardware that are not good for accessibility. The recessed handle could work if the gap is wider than a fist. In other words, person who does not have good use of their fingers (like people with rheumatoid arthritis, or cerebral palsy) would only have the use of a closed fist to operate this door. So the gap will have to be wide enough to allow them to use it.
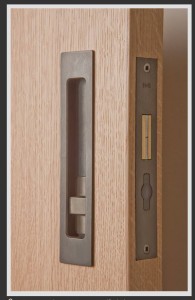
The hardware on this door will allow for a person to use their fist inside the loop, but to design the opening, the designer will have to take into account the door handle. A 32” wide door will not work since the door handle will make the opening narrower.
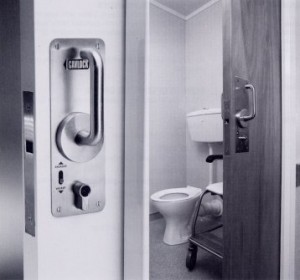
The hardware shown on this photo can be lifted with a closed fist and it is narrow enough where the door opening will not narrow as much once the pocket door is recessed.
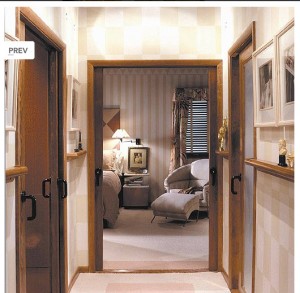
Automatic doors
Power assisted doors are very useful if the maneuvering clearances at doors and the door hardware is such that does not allow independent use by disabled people. If there are existing doors that do not have the proper width, proper maneuvering clearances or proper hardware, then a power assisted door will be useful since their automatic type mechanism will open the door for the person who can’t open it on their own. But in the 2010 Standards, the only way to not require the maneuvering clearances shown on Table 404.2.4.1 is to use a power assisted door with stand by power. Then the landing requirements, push and pull side clearances and even widths at double leaf doors will not be required.
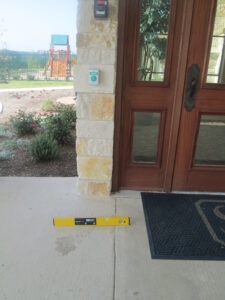
Sunday, March 13th, 2011
The 2010 Accessibility Standards modified the provisions for transient lodging. The changes did not only occur in the technical standards, but also in the Department of Justice requirements for hotels and other transient lodging facilities.
The Department of Justice made the following additions to the 2004 ADAAG regarding transient lodging:
(1) Facilities that are subject to the same permit application on a common site that each have 50 or fewer guest rooms may be combined for the purposes of determining the required number of accessible rooms and type of accessible bathing facility
(2) Facilities with more than 50 guest rooms shall be treated separately for the purposes of determining the required number of accessible rooms and type of accessible bathing facility
(3) Alterations to guest rooms in places of lodging that are condos and not owned by the facility owner are not required to comply
• Housing at a place of education.
Housing at a place of education are considered transient lodging. The term “sleeping room” is intended to be used interchangeably with the term “guest room”. This also includes kitchens within housing units with multiple rooms. Some exceptions are:
o Apartments or townhouse facilities that are provided by or on behalf of a place of education, which are leased on a year-round basis exclusively to graduate students or faculty, and do not contain any public use or common use areas available for educational programming, are not subject to the transient lodging standards
• Social service center establishments.
Group homes, halfway houses, shelters, or similar social service center establishments that provide either temporary sleeping accommodations or residential dwelling units shall comply.
(1) In sleeping rooms with more than 25 beds covered by this part, a minimum of 5% of the beds shall have clear floor space
(2) Facilities with more than 50 beds that provide common use bathing facilities shall provide at least one roll-in shower with a seat. Transfer-type showers are not permitted in lieu of a roll-in shower with a seat. When separate shower facilities are provided for men and for women, at least one roll-in shower shall be provided for each group.
• Reservations Made by Places of Lodging.
o procedures that will allow individuals with disabilities to make reservations for accessible guest rooms during the same hours and in the same manner as other guests,
o and requirements that will require places of lodging to identify and describe accessible features of a guest room,
o to hold back the accessible guest rooms for people with disabilities until all other guest rooms of that type have been rented,
o and to ensure that a reserved accessible guest room is removed from all reservations systems so that it is not inadvertently released to someone other than the person who reserved the accessible room.
• Timeshares, Condominium Hotels, and Other Places of Lodging. The rule provides that timeshare and condominium properties that operate like hotels are subject to new Standards. If the condo is owned by a private person and not the operator of the place of lodging, then it is exempted.
Changes to the Technical Requirements for Transient Lodging
In the 2010 Standards, the section specific to Transient Lodging are 224 for scoping and 806 for the technical requirements. Below are a few of the changes to the technical requirements.
206.5.3 Transient Lodging Facilities. In transient lodging facilities, entrances, doors, and doorways providing user passage into and within guest rooms that are not required to provide mobility features complying with 806.2 shall comply with 404.2.3.
Advisory 224.1 General. Certain facilities used for transient lodging, including time shares, dormitories, and town homes may be covered by both these requirements and the Fair Housing Amendments Act. The Fair Housing Amendments Act requires that certain residential structures having four or more multi-family dwelling units, regardless of whether they are privately owned or federally assisted, include certain features of accessible and adaptable design according to guidelines established by the U.S. Department of Housing and Urban Development (HUD). This law and the appropriate regulations should be consulted before proceeding with the design and construction of residential housing.

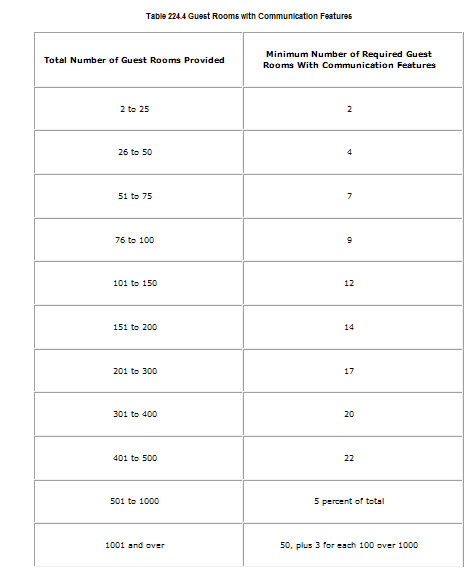
224.5 Dispersion. Guest rooms required to provide mobility features complying with 806.2 and guest rooms required to provide communication features complying with 806.3 shall be dispersed among the various classes of guest rooms, and shall provide choices of types of guest rooms, number of beds, and other amenities comparable to the choices provided to other guests. Where the minimum number of guest rooms required to comply with 806 is not sufficient to allow for complete dispersion, guest rooms shall be dispersed in the following priority: guest room type, number of beds, and amenities. At least one guest room required to provide mobility features complying with 806.2 shall also provide communication features complying with 806.3. Not more than 10 percent of guest rooms required to provide mobility features complying with 806.2 shall be used to satisfy the minimum number of guest rooms required to provide communication features complying with 806.3.
806.2.1 Living and Dining Areas. Living and dining areas shall be accessible.
806.2.2 Exterior Spaces. Exterior spaces, including patios, terraces and balconies, that serve the guest room shall be accessible.
806.2.3 Sleeping Areas. At least one sleeping area shall provide a clear floor space complying with 305 on both sides of a bed. The clear floor space shall be positioned for parallel approach to the side of the bed.
806.2.4 Toilet and Bathing Facilities. At least one bathroom that is provided as part of a guest room shall comply with 603. No fewer than one water closet, one lavatory, and one bathtub or shower shall comply with applicable requirements of 603 through 610. In addition, required roll-in shower compartments shall comply with 608.2.2 or 608.2.3. Toilet and bathing fixtures required to comply with 603 through 610 shall be permitted to be located in more than one toilet or bathing area, provided that travel between fixtures does not require travel between other parts of the guest room.
806.2.4.1 Vanity Counter Top Space. If vanity counter top space is provided in non-accessible guest toilet or bathing rooms, comparable vanity counter top space, in terms of size and proximity to the lavatory, shall also be provided in accessible guest toilet or bathing rooms.
806.3.2 Notification Devices. Visible notification devices shall be provided to alert room occupants of incoming telephone calls and a door knock or bell. Notification devices shall not be connected to visible alarm signal appliances. Telephones shall have volume controls compatible with the telephone system and shall comply with 704.3. Telephones shall be served by an electrical outlet complying with 309 located within 48 inches (1220 mm) of the telephone to facilitate the use of a TTY.
Remember that March 15, 2011 is when the new Standards become effective. They will be mandatory on March 15, 2012.
If you want to learn more about the new Standards, The ADA Companion Guide has the 2004 Guidelines with commentary and explanations throughout.
Wednesday, October 27th, 2010
“ADA: The Next Generation”
The National ADA Coordinators are putting on webinars on the new ADA, and we can view them as a group. Abadi Accessibility and ARS purchased the webinars and want to share them with you.
Each webinar is $10 and below is the agenda. If you have any questions, call me at 214-403-8714
Webinar Agendas
Session 1 – ADA Standards – Admin provisions; Accessible Routes; & Building Blocks
Wednesday, 11/3/2010, 12:00 pm – 1:30 pm
At Sitelark 5000 Quorum Ste 100, Dallas, Tx
Overview of the new ADA Standards;
What has been clarified, added, dropped, or changed from the 1991 Standards?
Equivalent facilitation, tolerances, and the expanded definitions section.
How will changes affect different facility types?
• Significant scoping and technical requirement changes:
Accessible routes
Accessible means of egress
Stairways
Elevators, platform lifts, LULAs, and private residence elevators
Doors, doorways, and gates
Floor and ground surfaces
Changes in level
Ramps and curb ramps
Turning spaces
Clear floor and ground spaces
Knee and toe spaces
Protruding objects
Reach ranges
Operable parts
++++++++++++++++++++++++++++++++++++++++++++++++
Session 2 – ADA Standards – Common Space & Element Types; and Communications
Wednesday, 11/10/2010, 12:00 pm – 1:30 pm
At the Miele Showroom 1700 Oak Lawn Avenue Suite 200 Dallas, Texas 75207
What has been clarified, added, dropped, or changed from the 1991 Standards?
How will changes affect different facility types?
Significant scoping and technical requirement changes:
Common space types including
Parking spaces and passenger loading zones
Dressing, fitting, and locker rooms
Common element types including
Dining surfaces and work surfaces
Storage elements
Benches
Handrails
Windows (this is completely new)
Automatic teller machines and fare machines
Check-out aisles, sales and service counters
Depositories, vending machines, change machines, mail boxes, and fuel dispensers
Communications systems and devices including
Telephones
Signs
Fire alarm systems
Assistive listening systems
Two-way communication systems (this is also new)
Detectable warnings
++++++++++++++++++++++++++++++++++++++++++++++++++++++++++++++++
Session 3 – ADA Standards – Toilets, Bathing, Kitchens and Plumbing Elements
Wednesday, 11/17/2010, 12:00 pm – 1:30 pm
At the Miele Showroom 1700 Oak Lawn Avenue Suite 200 Dallas, Texas 75207
In many facility types, these requirements are some of the most critical to the users. Significant changes have made certain sections stricter and others less restrictive than the 1991 Standards.
The 1991 Standard allowed six by six and five by seven foot single user toilet rooms. What are the smallest configurations a single user toilet room can have under the new Standards?
How do these requirements compare to the IBC and ICC/ANSI A117.1 Accessibility Standards?
How will these changes affect different facility types?
+++++++++++++++++++++++++++++++++++++++++++++++++++++++++++++++
Session 4 – ADA Standards – Specialized Rooms, Spaces and Elements including Recreation and Residential
Wednesday, 12/1/2010, 12:00 pm – 3:00 pm
(This session may be extended beyond 1 ½ hours)
Location:
HALFF Associates Inc. Office (214.346.6200) – 1201 North Bowser Road / Richardson, Texas 75081 – Coordinated by Ms. Joni Caldwell – 214.346.6310
Many new sections covering whole new facility types have been added in the 2010 ADA Standards. Two common facility types no longer have their own sections. Some VERY significant changes and clarifications have been made in those sections that were already included in the 1991 Standards. What has changed and how must those changes be incorporated into new, altered, and existing facilities?
If residential facilities are not (typically) covered by the ADA, why are there new standards for them? How do the covered residential facility types correlate with the ADA transient lodging and Fair Housing requirements?
Significant scoping and technical requirement changes:
Transportation facilities
Assembly areas
Medical care and long-term care facilities
Transient lodging guest rooms
Transportation facilities
Completely new sections:
o Judicial facilities and courtrooms
o Detention and correctional facilities
o Holding and housing cells
o Residential dwelling units and facilities
o Recreational facilities including amusement rides, exercise machines and equipment; boating, fishing, golf and miniature golf facilities, play areas, swimming pools and spas.
+++++++++++++++++++++++++++++++++++++++++++++++++++++++
Session 5: Overview of Title II and Title III Regulations, Part I
December 8, 2010 12:00-1:30 (Recorded)
At the Miele Showroom 1700 Oak Lawn Avenue Suite 200 Dallas, Texas 75207
Overview of the new rules;
Service animals: Emotional support animals aren’t service animals, but what about animals that assist people with psychiatric disabilities?
Segways and service animals: What questions can you ask about either one, and when can you say “no”?
Effective communication: can you use video interpreting services, how, and when? How do the new provisions on automated phone systems and relay calls affect you?
DOJ’s separate notices on electronic/web communication, theater captioning/video description, and next generation 9-1-1;
Testing and licensing, with a focus on documentation; and transitioning/ time frames.
++++++++++++++++++++++++++++++++++++++++++++++++++++++++++++++
Session 6: Overview of Title II and Title III Regulations, Part II
Wednesday Dec. 15, 2010 12:00-1:30 (Recorded)
At the Miele Showroom 1700 Oak Lawn Avenue Suite 200 Dallas, Texas 75207
Overview of the new rules;
New construction and alterations: how these now overlap with barrier removal and program access;
Making sense of the DOJ-drafted provisions in tandem with the Access Board’s Guidelines;
New definition of “place of lodging” and implications under both titles (for higher education, shelters, and others);
Hotel reservations, assembly event ticketing and seating;
The new element-by-element safe harbor;
DOJ’s notice of its intent to regulate furniture and equipment;
Certification of state codes: if you comply with a code certified before 2010, does it “count”? Should you urge your state to go for certification, under relaxed new procedures? and,
Compliance and enforcement: DOJ can now retain Title II complaints for investigation, rather than sending them to “designated agencies.” What are the implications?
++++++++++++++++++++++++++++++++++++++++++++++++++++++++++
Session 7: Planning for the transition and beyond, and using the safe harbors
Wednesday, 12/22/2010, 12:00 pm – 1:30 pm (Recorded)
At the Miele Showroom 1700 Oak Lawn Avenue Suite 200 Dallas, Texas 75207
What should you do first to get to policy compliance within the six month deadline?
Is it time for a do-over? Do you need to do a new or revised self-evaluation, transition plan, or barrier removal plan? If you don’t think you have to, should you anyway?
How safe are the “safe harbors” under Title II and Title III? Are you “grandfathered” out?
Is there any advantage to doing barrier removal in the next 6 or 18 months, under the 1991 Standards, versus using the 2010 Standards?
Is this a sleeper provision? They call it “maintenance,” but it addresses reducing access below 1991 Standards. How and when are reductions allowed?
What can you learn from the preamble (analysis) and the appendices, with their helpful explanations and drawings? How do they relate to the requirements themselves?
How do you ensure compliance with all applicable laws, including state and local codes and ordinances?
Do the new provisions apply under section 504 too? Or should state and local governments and others who receive federal funds, and federal agencies, continue to follow the 504 rules?
Thursday, August 26th, 2010
I love impressionistic paintings. They are a marvel of color, textures and optical illusion! It is like painting the trees and getting the forest….How did the Masters do it? I recently found out that Monet, one of the great impressionistic painters, had cataracts and that is what made him paint the way he did. He had to get close to the canvas in order to paint. He hated his style once his cataracts got worse. He didn’t value its beauty….Thank goodness that others did. We are now lucky to have had him in the world with cataracts and we can enjoy his beautiful work.

On the 20th anniversary of the Americans with Disabilities Act, a group of architects toured the
Dallas Lighthouse for the Blind. This is an amazing facility that trains and employs visually impaired people to manufacture many items from eye glass cases, highlighters, and even military shovel carrying fanny packs. It was an “eye-opening” experience (pun intended). These people are truly incredible. They are able to use computers with a software that read them what is on the screen. But the software doesn’t read it like an audio CD that you read for fun….it speed reads. One of the trainees demonstrated the software and he had it read what was on the screen in the speed that he can understand. All I could hear was gibberish….it was reading 120 words a minute…. and he could actually understand it! INCREDIBLE!!!

There is also a software that assists in reading called J.A.W.S. this makes the text bigger as needed. We also saw the others at work at sewing machines, assembly lines and their individual stations where they put together all sorts of products that are sold to companies. These people are so good at what they do, that all I could do is just open my mouth and be in awe!!!
The building was also designed for the low vision people that worked there. The door frames were a contrasting color to the doors and walls so that they could “see” that there was a doorway there rather than just a wall of the same color. Their bathrooms had circular mirrors so that they would not think it was a window they were looking through. And many other items such as braille at signs, truncated domes on ramps so they can detect the change in environment, and they even use their sense of smell to move around their space.
That experience really made me think of the disability and how truly remarkable our bodies (and these wonderful people) are that they can adjust to their limitations.
Friday, June 4th, 2010
You would think that something as simple as building signage would be SIMPLE….not so much when it comes to accessibility. Signage requirements address people that are visually impaired (either completely blind, or low vision).
They also provide information to the mobility impaired patrons who need to know where their accommodations are found. Signs are not required to be provided, but if they are provided then they have to meet certain requirements and specs. The requirements are found in section 4.30 of the ADAAG
Building Signage
The ADA and TAS tells us that “signs which designate permanent rooms and spaces” need to comply. The definition of “permanent” is never given, so it is up to the building owner and designer to determine what is permanent.
Common sense tells us that if the room has permanent fixtures (i.e. plumbing) that will probably not ever be moved from that room, then the room will be permanently used for its original intended function.
But an office where Mr. John Doe works could be a different function when Mr. John Doe retires and therefore it is not permanent.
If the signage is deemed to be permanent then it must meet the following requirements:
1) Raised Characters and Braille:
- Letters and numerals shall be raised 1/32 in, upper case, SANS SERIF or SIMPLE SERIF type
- Shall be accompanied with Grade 2 Braille. (California Braille is significantly different from ADA Braille. California “Contracted Grade 2 Braille” shall be used whenever Braille symbols are specifically required. (See C.B.C. Section 1117B.5.6)
Raised characters shall be at least 5/8 in (16 mm) high, but no higher than 2 in (50 mm).
- Pictograms (if provided) shall be accompanied by the equivalent verbal description placed directly below the pictogram. Pictograms are figures that depict what the words are stating.
- The border dimension of the pictogram shall be 6 in (152 mm) minimum in height. (This doesn’t mean that the pictogram has to be 6″ high, but everything must fit on a minimum 6″ border)
2) Finish and Contrast. The characters and background of signs shall be eggshell, matte, or other non-glare finish.
- Characters and symbols shall contrast with their background –either light characters on a dark background or dark characters on a light background.
3) Mounting Location and Height. The signage shall be located adjacent to the latch side of the door. Blind people are trained to find the door handle and then look to the wall next to it for signage.
Where there is no wall space to the latch side of the door, including at double leaf doors, signs shall be placed on the nearest adjacent wall.
Mounting height shall be 60 in (1525 mm) above the finish floor to the centerline of the sign. Mounting location for such signage shall be so that a person may approach within 3 in (76 mm) of signage without encountering protruding objects or standing within the swing of a door
Directional and Informational Signs
There are other types of signage, such as signs that provide directions to or information about “functional” spaces of the building also have to comply with parts of the guidelines.
An example of a directional signage would be when not all entrances are accessible, then a directional sign with the accessibility symbol will be required to let the patrons know where to find the accessible entrance. The signage should be placed in a location that does not required a person to retrace the approach route from the inaccessible entrance.
Other places would be at non-accessible restrooms directing to the accessible restroom and non-accessible telephones directing to the accessible telephone (and these must have the accessibility symbol on them)
An example of information signage is at Assembly areas is to inform patrons of the availability of accessible seating and of assisted listening devices that are provided. These signs would be placed at the ticket counter.
These signs must have the proper character proportion, Letters and numbers on signs shall have a width-to-height ratio between 3:5 and 1:1 and a stroke-width-to-height ratio between 1:5 and 1:10 using an upper-case “X” for measurement. Lower case letters are permitted.Overhead signs shall have a minimum 3″ height for its characters
They do not have the same requirements as the building signage, but they should have the proper proportion and finish and contrast.
Building directories, menus, and all other signs which are temporary are not required to comply because they are not typically permanent.
Inspector’s Corner
I see this very often during inspections. The signage is placed on the door. Sometimes it is because it appears to not be any room at the wall adjacent the strike. Other times they just place it there because they don’t want to mount it to the wall.
The reason why it is not acceptable is that a person who is visually impaired is taught to find the door handle and then look for a sign at the wall adjacent. If the sign is not there, they will not look for it at the door.
Also, placing the sign at the door pauses a potential hazard. A person would be reading the sign and the door could swing open.
Friday, May 21st, 2010
I just read that the AIA and HUD has awarded the Madrona Work/Live project by Tyler Engle Architects the 2010 AIA/HUD Secretary Alan J. Rothman Award for Housing Accessibility
Here is what the website article reads:
A storefront from the early 1900’s has been converted into a live / work space for a couple with an extensive art collection. Creating the modern equivalent of the traditional courtyard house, the new design is centered on a large skylight over the living and dining room. Inspired by a shipping container, a wood-clad service core houses the kitchen and powder room. A flexible and multi-functional space is facilitated by large pocket doors, steel plate blinders that hide the kitchen and concealed equipment that pivots out for use.

Like the client whose personality makes the obviousness of his disability disappear, so was the intent to make the design of this project the primary focus rather than the requirements of accessibility. Entering from the sidewalk, the main living space has a single level polished concrete slab for unrestricted wheelchair access. However, the office is raised up four steps to be flush with the sidewalk at the rear of the site to satisfy the client’s desire to “commute to work” around the perimeter of the building. A floating concrete countertop that steps from low to high accommodates disparate height requirements of the clients and exemplifies how the design provides an elegant solution on a tight construction budget.
Some of the Jury comments were:
This project transcends our preconceptions about accessible design and illustrates how Universal Design can be embodied in a design solution that is attractive and usable to a wide audience.
While small scale, this project evidences how accessibility and high quality design can go hand in hand.
(one of the jurors was an old professor of mine at UT Austin- Natalye Appel!)
On a personal note, I am proud that the AIA is recognizing projects for their outstanding accessibility!
Thursday, April 29th, 2010
The ADAAG requires a minimum number of parking spaces per Table 2.
The ADAAG also requires that one of every 8 spaces be van accessible (with wider access aisle)
When designing a new campus of buildings or a parking garage, especially when they are only shell buildings, the question of how to disperse the accessible parking spaces can be daunting. You have to keep in mind what is the intent of the Standards.
4.1.1(b) Explains that you need to consider the following factors when making your decisions:
a) population being served
b) availability to user
c) location relative to distance and time
d) location relative to isolation and separation
e)function of the building or facility
f) equal treatment and opportunity
So this means that if you know more or less where your front doors will be located, then we need to try to locate the parking spaces in a logical place on the site close to the front doors, and in the same path of travel as the rest of the population. This may be just our best guesses sometimes.
Remember that the minimum number of accessible spaces is determined by the number of spaces in your parking lot, not your occupant load. Therefore it is also important to know where your parking lots are in relation to your buildings. If there is a parking lot along the perimeter of the site, but it is not close to a building, then the likelihood of needing an accessible space there is not very great.
On the other hand, if you have a parking lot close to your building, then count the spaces of that lot, and locate your accessible spaces so they are the shortest distance possible. Sometimes you might have to have more than the minimum in order to achieve the intended result of getting the spaces as close as possible to the entrances. Keep in mind that the users are not able to travel very far using their wheel chair.
If you want more information, the Access Board will have a FREE Webinar on May 6th, 2010 about Parking and Passenger Loading Zones
Friday, December 25th, 2009
Doorways are sometimes confusing to design for accessibility. There are many possibilities, from the way you approach the door, to the direction of the door itself. This newsletter will discuss landings at doors, doors at residential situations where a disabled person lives there, and maneuvering clearances at the pull side.
http://archive.constantcontact.com/fs094/1101820732932/archive/1102857218294.html
Wednesday, August 5th, 2009
This is a single user restroom which has two doors. Can the lavatory clear floor space share the clear floor space of the water closet? 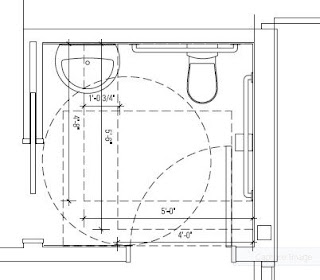













 Abadi
Abadi 




















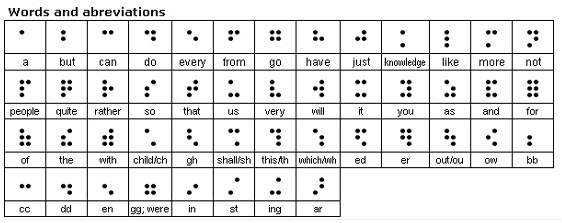

.jpg)
