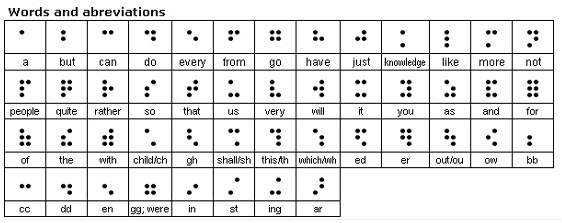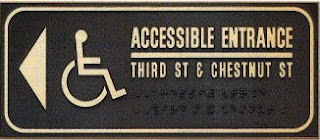Accessibility signage
Posted on - Friday, June 4th, 2010You would think that something as simple as building signage would be SIMPLE….not so much when it comes to accessibility. Signage requirements address people that are visually impaired (either completely blind, or low vision).
They also provide information to the mobility impaired patrons who need to know where their accommodations are found. Signs are not required to be provided, but if they are provided then they have to meet certain requirements and specs. The requirements are found in section 4.30 of the ADAAG
Building Signage
The ADA and TAS tells us that “signs which designate permanent rooms and spaces” need to comply. The definition of “permanent” is never given, so it is up to the building owner and designer to determine what is permanent.
Common sense tells us that if the room has permanent fixtures (i.e. plumbing) that will probably not ever be moved from that room, then the room will be permanently used for its original intended function.
But an office where Mr. John Doe works could be a different function when Mr. John Doe retires and therefore it is not permanent.
If the signage is deemed to be permanent then it must meet the following requirements:
1) Raised Characters and Braille:
- Letters and numerals shall be raised 1/32 in, upper case, SANS SERIF or SIMPLE SERIF type
- Shall be accompanied with Grade 2 Braille. (California Braille is significantly different from ADA Braille. California “Contracted Grade 2 Braille” shall be used whenever Braille symbols are specifically required. (See C.B.C. Section 1117B.5.6)
Raised characters shall be at least 5/8 in (16 mm) high, but no higher than 2 in (50 mm).
- Pictograms (if provided) shall be accompanied by the equivalent verbal description placed directly below the pictogram. Pictograms are figures that depict what the words are stating.
- The border dimension of the pictogram shall be 6 in (152 mm) minimum in height. (This doesn’t mean that the pictogram has to be 6″ high, but everything must fit on a minimum 6″ border)
2) Finish and Contrast. The characters and background of signs shall be eggshell, matte, or other non-glare finish.
- Characters and symbols shall contrast with their background –either light characters on a dark background or dark characters on a light background.
3) Mounting Location and Height. The signage shall be located adjacent to the latch side of the door. Blind people are trained to find the door handle and then look to the wall next to it for signage.
Where there is no wall space to the latch side of the door, including at double leaf doors, signs shall be placed on the nearest adjacent wall.
Mounting height shall be 60 in (1525 mm) above the finish floor to the centerline of the sign. Mounting location for such signage shall be so that a person may approach within 3 in (76 mm) of signage without encountering protruding objects or standing within the swing of a door
Directional and Informational Signs
There are other types of signage, such as signs that provide directions to or information about “functional” spaces of the building also have to comply with parts of the guidelines.
An example of a directional signage would be when not all entrances are accessible, then a directional sign with the accessibility symbol will be required to let the patrons know where to find the accessible entrance. The signage should be placed in a location that does not required a person to retrace the approach route from the inaccessible entrance.
Other places would be at non-accessible restrooms directing to the accessible restroom and non-accessible telephones directing to the accessible telephone (and these must have the accessibility symbol on them)
An example of information signage is at Assembly areas is to inform patrons of the availability of accessible seating and of assisted listening devices that are provided. These signs would be placed at the ticket counter.
These signs must have the proper character proportion, Letters and numbers on signs shall have a width-to-height ratio between 3:5 and 1:1 and a stroke-width-to-height ratio between 1:5 and 1:10 using an upper-case “X” for measurement. Lower case letters are permitted.Overhead signs shall have a minimum 3″ height for its characters
They do not have the same requirements as the building signage, but they should have the proper proportion and finish and contrast.
Building directories, menus, and all other signs which are temporary are not required to comply because they are not typically permanent.
Inspector’s Corner
I see this very often during inspections. The signage is placed on the door. Sometimes it is because it appears to not be any room at the wall adjacent the strike. Other times they just place it there because they don’t want to mount it to the wall.
The reason why it is not acceptable is that a person who is visually impaired is taught to find the door handle and then look for a sign at the wall adjacent. If the sign is not there, they will not look for it at the door.
Also, placing the sign at the door pauses a potential hazard. A person would be reading the sign and the door could swing open.
 Abadi
Abadi 




.jpg)




