|
|
|
|
|
|
|
|
|
|
|
 |
|
|
|
|
|
|
|
|
|
|
|
|
|
|
|
|
|
|
|
|
|
|
|
 |
|
|
|
|
|
|
|
|
|
|
|
|
Diaper changing counters have been discussed in several of my past newsletters, from the rules about where to locate them, to general rules about height and knee clearance. So we are all mostly aware that they must comply with the ADA under “work surfaces” (and why “work” you may ask…well have you ever tried to change a diaper?)…Some of the items that must comply is the reach range of the opening mechanism of the diaper changing counter. Most of them have handles that you grab and pull down.
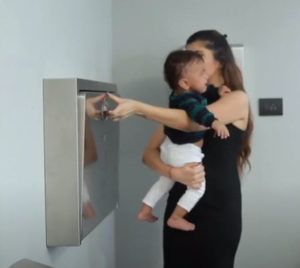
The handle should be no higher than 48″ a.f.f.
Once open, the second thing that must comply is that the counter be no higher than 34″ a.f.f. and have a knee space no lower than 27″ a.f.f.
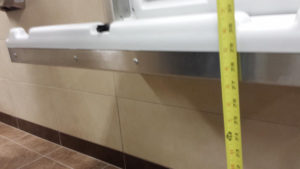
the counter in the open position should have the top no higher than 34″ a.f.f. and the bottom no lower than 27″ a.f.f.
These work nicely when you are using a horizontal diaper counter. But what happens when you want to use a vertical diaper changing counter?
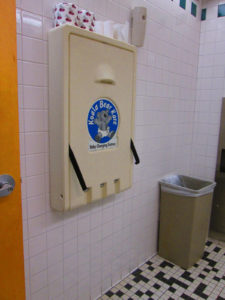
Vertical Diaper changing counter
The handle on a vertical counter is shown higher than 48″ a.f.f. in the unit above. But if they lower it, then the bottom of the counter (when open) will be lower than 27″ a.f.f.
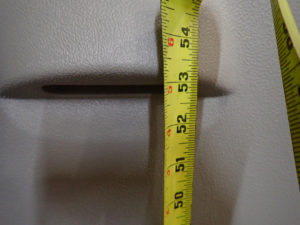
the handle is mounted at 53″ a.f.f.
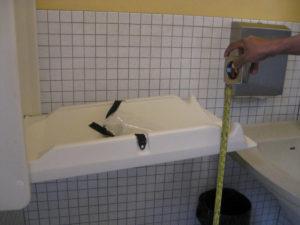
the top of this counter when open is 37″ a.f.f. and the bottom knee space is 33″ a.f.f.
So unless the manufacturer has a model with a handle mounted lower so that it is able to be mounted within reach and with the proper clearances, it is not recommended to use a vertical diaper changing counter for the accessible counter.
here is a good chart to follow:
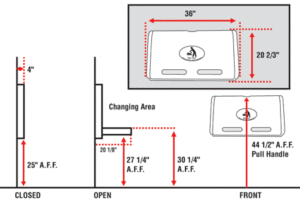
One of the requirements in the ADA is to have the flush control located on the transfer side of the water closet
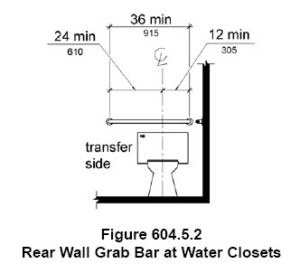
Sometimes the water closet has an automatic flush control which does not have the person flush on their own, therefore the location is not dictated. But what happens when the automatic mechanism breaks and the unit has a manual option located in the middle of the water closet? We found this exact condition on one of our inspections.
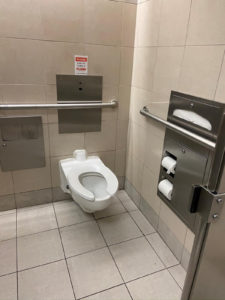
water closet with automatic flush control located behind the toilet
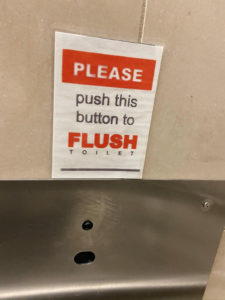
sign that is broken and to push the button located behind the toilet
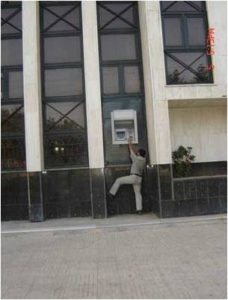
not sure this ATM meets the reach range required by ADA

Transient Lodging: Common MistakesBeing all cooped up at home due to the Covid19, made me nostalgic for traveling and staying at hotels. So I thought I would dedicate this newsletter to that topic! After the ADA became a law, people with disabilities were able to also enjoy staying in hotels with friends and family.
As an accessibility specialist, I review and inspect many hotels for ADA compliance. One of the most common mistakes that I see is that the corporation that owns the hotels has a “standard” that they want to adhere to. This may be for the type of fixtures they install, or the aesthetic or certain amenities they provide. Sometimes the “corporation” may not understand the ADA standards and they will select fixtures that are not compliant with the ADA.
Today I will focus on some of those “corporate standards” that I find during my inspections that are not compliant with the ADA or other accessibility standards.
|
Minimun number of guest rooms with communication featuresOne of the common mistakes I see is the lack of understanding about guest rooms that must have communication features. These are rooms for people who are hearing impaired or sometimes for guest who are visually impaired.
The table below shows the amount of rooms that are required to be available with communication features:
#ADAFact: At least one guest room (but no more than 10%) is required to provide both mobility features and communication features as described in the 2010 ADA
That means that you can’t have all your guest rooms with communication features in the mobility rooms. But you are required to provide at least one of the rooms with both communication and mobility features.
In the 1991 ADAAG this was not required and some establishments made all the rooms with communication features the same as the rooms with mobility features. Communication features must be available as soon as the guest arrives. It is no longer allowed to have a device at the front desk for the guest’s to request.
There typically is more communication rooms required than mobility rooms, and therefore some would be exclusively rooms with communication features. Designers must be careful to make sure that they are providing 90% of the rooms with communication features without mobility features.
|
Hand Held Shower Units and Adjustable RodsIn guest rooms that are required to have mobility features, the bathrooms within the room must comply. One of the common mistakes I see are hand held shower units. The ADA requires that all accessible showers and tubs have hand held shower units. The units must be located where a person in a wheelchair or other mobility devices can reach it and use it.
In a roll in shower it must be no farther than 27″ from the seat wall. In a transfer shower it is located right in front of the seat and in a tub it is located at the control wall.
One thing that gets missed is the fact that the hand held shower unit MUST have an on/off control with a non-positive shut off directly on the unit. Most of the ones I see installed, have different spray settings, but no on/off control.
A non-positive shut off is also required. What that means is that if a person who is using the shower unit needs to turn it off, the water will not be completely off but will trickle a bit. This will prevent the pressure to be built up and will not over spray once it gets turned back on.
|
Wish you were here…..Pools, fitness rooms, guest laundry, saunas, golf or any other sports, lobby, restaurants, bars, reception desks all must be accessible. I will devote another newsletter for those specifically….but for now, enjoy the nice images and imagine you are all there! Stay safe!
|
Some Resources I used for this Newsletter:I found this very interesting website for people with disabilities who travel. The Wheelchair Travel: The Good and Bad of ADA Hotel Bathrooms
|
Showers are not all the same. There are three types that are described in the ADA standards for showers: transfer showers, roll in showers and alternate roll in showers (which is like a hybrid between the transfer and the roll in shower). Their requirements also vary depending on where they are located.
Below are the requirements in showers, and specifically in a transient lodging facility.
In the ADA Standards under 224 Transient Lodging there is a chart that we use to calculate how many rooms must be accessible.

There are requirements for rooms with mobility features (for persons with mobility disabilities) and there are requirements for how many rooms with communication features (rooms for persons that are either hearing impaired or visually impaired). When designing rooms with mobility features one of the requirements is to provide a minimum number of rooms with roll in showers and without roll in showers.
If you notice the chart above, note that if you have less than fifty rooms in a transient lodging facility, then you MUST provide rooms WITHOUT a roll in shower. So that would mean either a tub or a transfer shower must be provided in a certain number of rooms. All your bathing facilities cannot be roll- in-showers.
The photos below show you two bathing facilities that are not roll-in-showers:
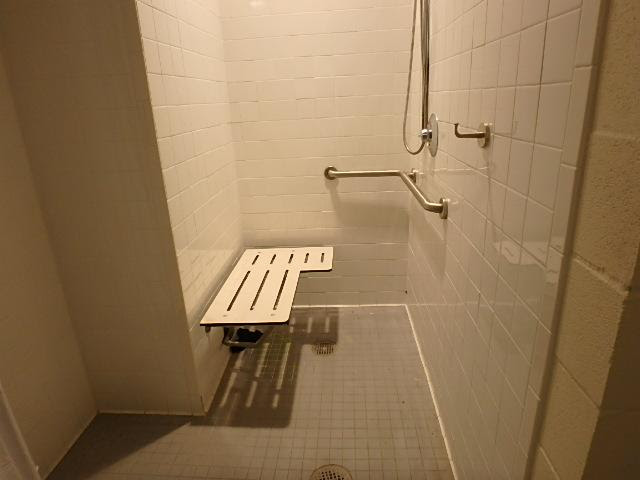
Transfer Shower
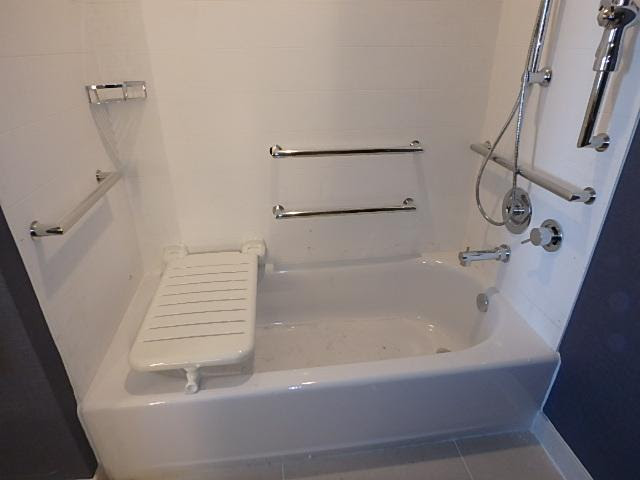
Tub with a fixed and folding seat
If you would like to also provide roll in showers for persons with disabilities you could, but you must first provide the rooms without the roll in showers as stated in the chart. Any additional rooms provided with mobility features beyond the amount on the chart can have a roll in shower.
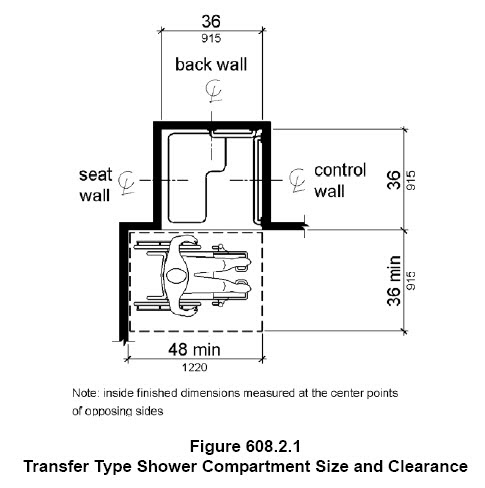
Transfer shower
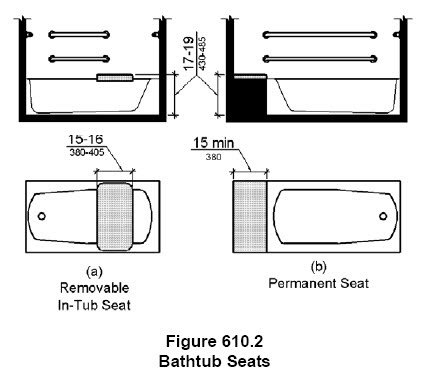
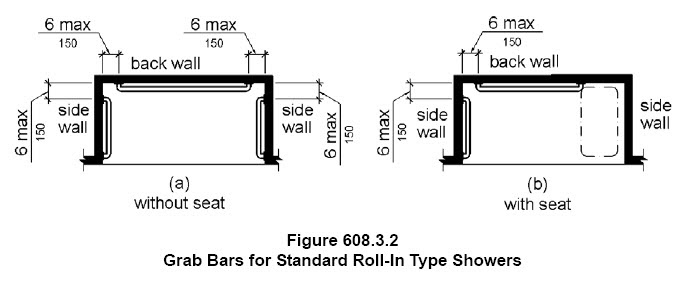
There are also requirements for seats in showers. In a typical installation that is not located in a transient lodging, the only shower that requires seats are the transfer showers. If you provide a roll in shower or an alternate roll in shower, having a seat is optional. If you do provide them then you must locate the shower controls close to the shower seat.
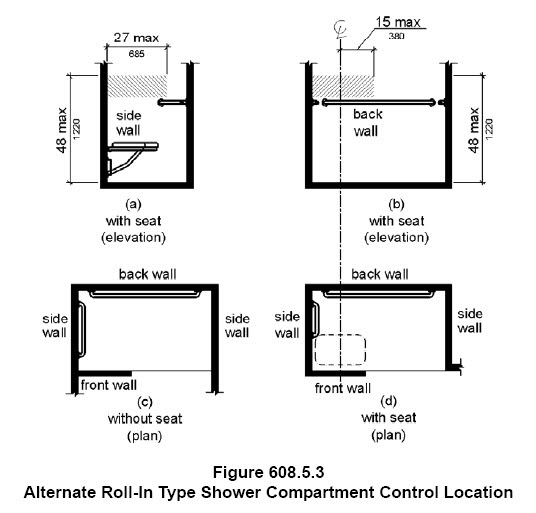
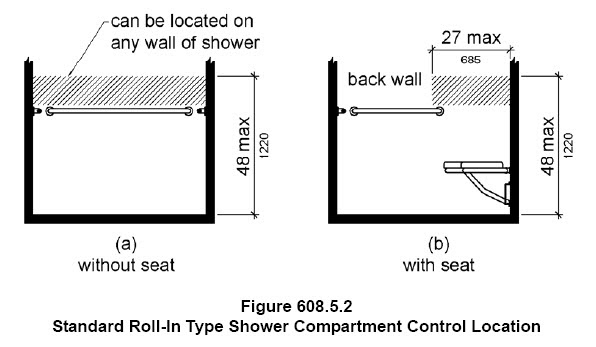
But in a transient lodging you MUST install a shower seat no matter what type of shower you are providing.

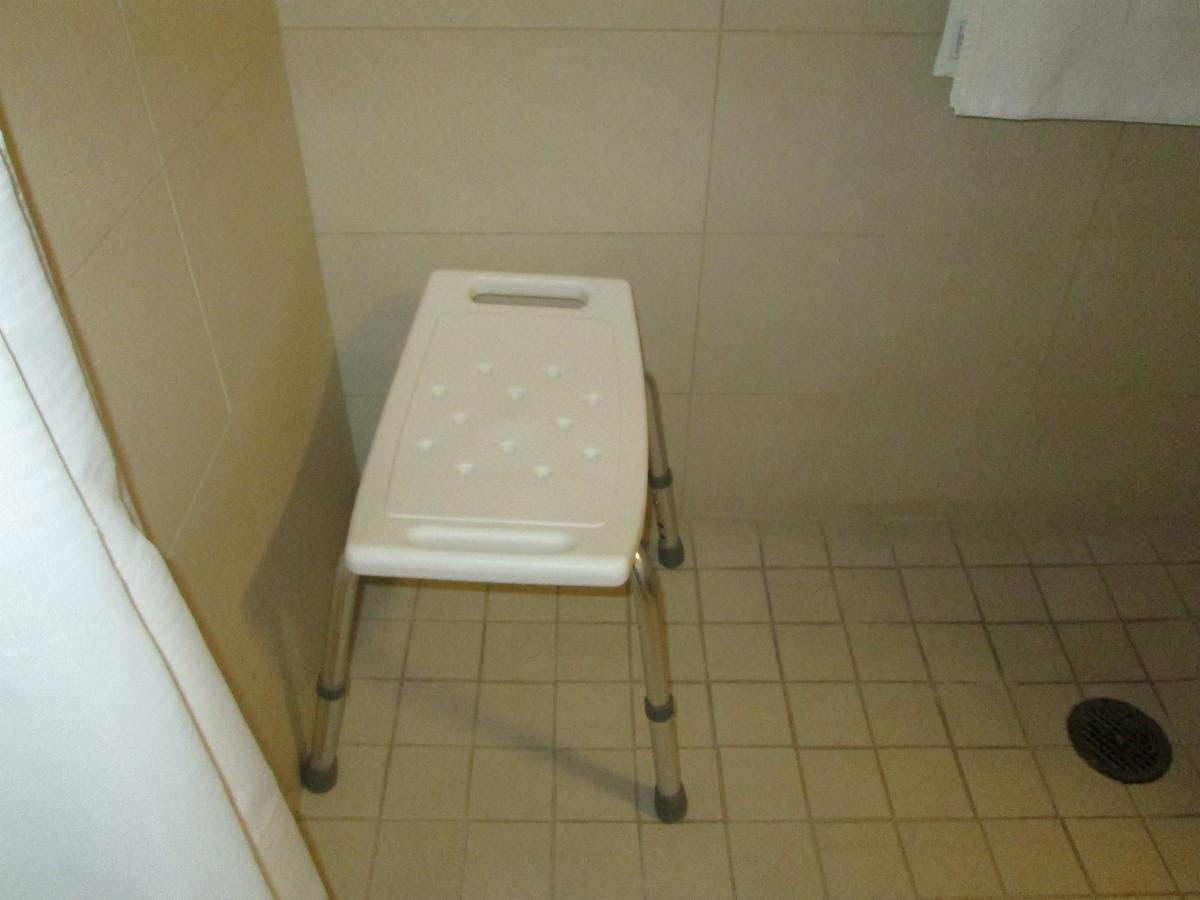
Part of the requirement is that the seat be fixed and either folding or non-folding, EXCEPT in a transient lodging room with a roll in shower.
608.4 Seats. A folding or non-folding seat shall be provided in transfer type shower compartments. A folding seat shall be provided in roll-in type showers required in transient lodging guest rooms with mobility features complying with 806.2. Seats shall comply with 610.
So what that means is that if you have a roll in shower that is not located in a transient lodging facility you can provide a seat that is fixed but not folding.
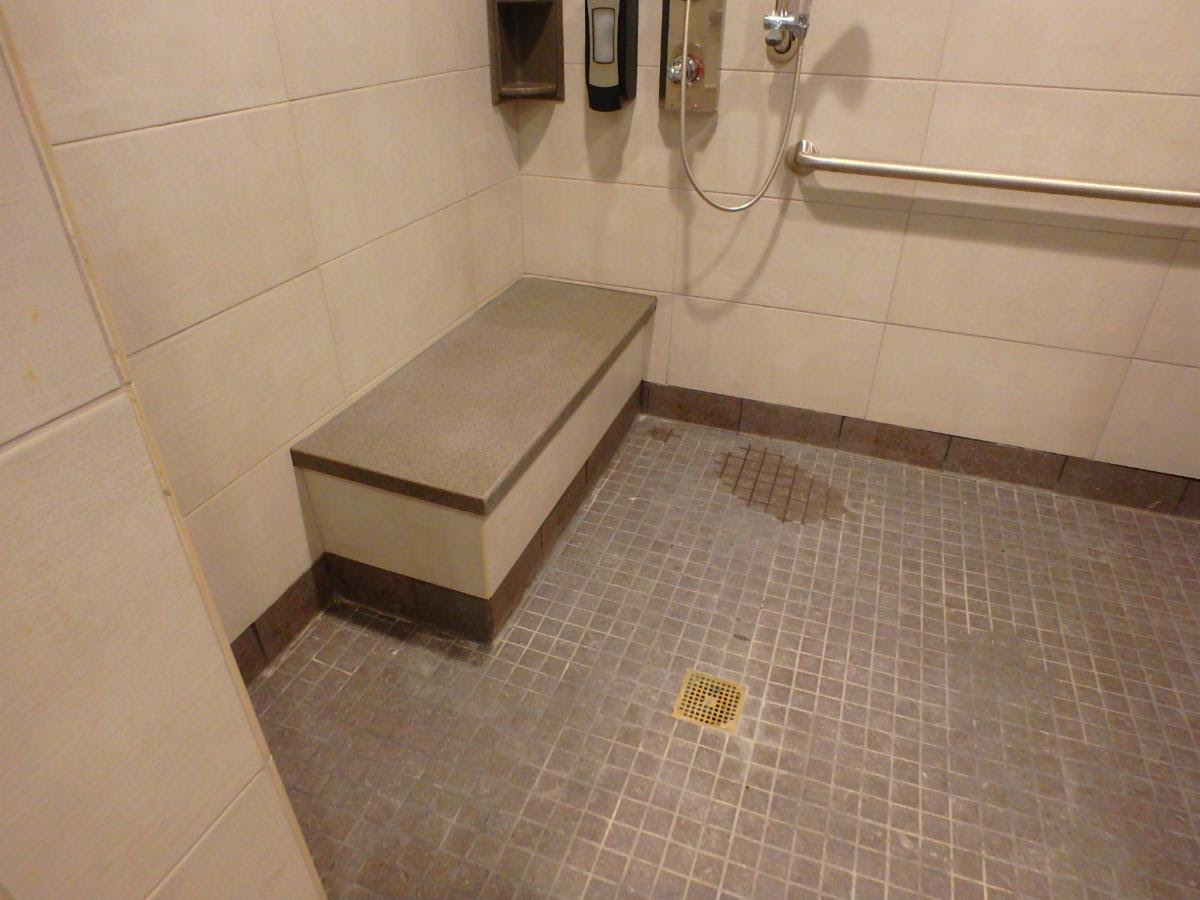
Safe Harbors in Restrooms |
|
Safe Harbor is a provision that was adopted by the Department of Justice as well as the Texas Department of Licensing and Regulation where it allows an existing element that meets the original Standard to remain as it is even if it does not meet the new standards. It can only remain a safe harbor as long as it is not touched. Once it is remodeled, removed or relocated then it must comply with the new standards.
Our newsletter gives a couple of examples of safe harbor provisions in restrooms.
|
|
|
|
|
Toe clearance at toilet compartmentsThe 2010 ADA Standards for Accessible design (and the 2012 TAS) requires that a 9″ high toe clearance be provided on two sides of the toilet compartments so that a person in a wheelchair can maneuver inside the stall and be able to exit.
But the 1991 ADAAG (and the 1994 TAS) only required a toe clearance if the “stall” was less than 60″ deep.
4.17.4 Toe Clearances. In standard stalls, the front partition and at least one side partition shall provide a toe clearance of at least 9 in (230 mm) above the floor. If the depth of the stall is greater than 60 in (1525 mm), then the toe clearance is not required.
If you have a hard wall toilet compartment built prior to 2012 that is more than 60″ deep and 60″ wide, but no toe clearance, it is allowed to remain narrow. It does not require the additional 6″ of width as the 2010 ADA does.
|
“Alternate” Toilet CompartmentsThere was a term in the original ADA standards that is no longer used: “Alternate stall”. This was what we now call an ambulatory compartment but it was allowed to be used instead of a standard wheelchair accessible compartment if there was not room and only in alterations.
4.17.3 EXCEPTION: In instances of alteration work where provision of a standard stall (Fig. 30(a)) is technically infeasible or where plumbing code requirements prevent combining existing stalls to provide space, either alternate stall (Fig. 30(b)) may be provided in lieu of the standard stall.
The word “technically infeasible” is meant to imply that a variance would be required where a AHJ like The Texas Department of Licensing and Regulation is involved. So in order to determine if the compartment is a “Safe Harbor” the variance that allowed it to be used would need to exist. |
“Ambulatory” Toilet CompartmentsIn the 1991 ADAAG the “ambulatory” stall is described as a stall required when six or more stalls are provided.
4.22.4 Water Closets. If toilet stalls are provided, then at least one shall be a standard toilet stall complying with 4.17; where 6 or more stalls are provided, in addition to the stall complying with 4.17.3, at least one stall 36 in (915 mm) wide with an outward swinging, self closing door and parallel grab bars complying with Fig. 30(d) and 4.26 shall be provided. Water closets in such stalls shall comply with 4.16. If water closets are not in stalls, then at
least one shall comply with 4.16. So only restrooms with toilet compartments are required to also provide “ambulatory stalls”. So if a mens’ restroom has three urinals and three toilet compartments, that would not add up to six “stalls” therefore an ambulatory stall would not be required.
But in the 2010 ADA changed the wording to say: 213.3.1 Toilet Compartments. Where toilet compartments are provided, at least one toilet compartment shall comply with 604.8.1. In addition to the compartment required to comply with 604.8.1, at least one compartment shall comply with 604.8.2 where six or more toilet compartments are provided, or where the combination of urinals and water closets totals six or more fixtures.
So now, when a restroom has three urinals and three compartments, then one of the compartments would have to be an ambulatory compartment.
So an existing pre-2010 ADA restroom with three urinals and three compartments and no ambulatory stall, is a safe harbor and can remain this way until it is remodeled. |
Transient LodgingThe minimum number of guest rooms required to be accessible in transient lodging facilities is covered by section 224 of the 2010 ADA Standards. Scoping requirements for guest rooms with mobility features and guest rooms with communication features are addressed at section 224.2 and section 224.4, respectively.
Accessible guest rooms are used not only by individuals using mobility devices such as wheelchairs and scooters, but also by individuals with other mobility disabilities including persons who use walkers, crutches, or canes. Guest rooms with communication features are used by persons that are visually and hearing impaired.
Even knowing where to look does not always make it simple to understand the requirements. This newsletter will give you some examples of the not so well known rules about Transient lodging.
|
Roll in Showers#ADAFact: If there are less than 51 guest rooms in a hotel or dorm, you are required to have mobility rooms without roll in showers.
This rule is very easy to miss because most of hotels have more than 50 guest rooms. If you have less than 50, there are zero roll-in showers required. But there are still required accessible bathing fixtures. In a recent hotel review, I performed there were exactly fifty guest rooms. I looked at the chart to see how many rooms with mobility features were required and saw that it was two. But what I also noticed was that both of them could not have a roll in shower. As a matter of fact, there is always a minimum number that is required without roll in showers. So they could provide tubs or transfer showers instead. See the chart below.
If they are interested in providing a roll in shower as an option, they would have to add a third guest room with mobility features. |
Shower seats#ADAFact: All showers in a “transient lodging” facility are required to have a wall or floor mounted folding seat.
Generally, in the ADA Standards, the only showers that are required to have a seat are transfer showers. There is one exception: “Transient lodging”
608.4 Seats. A folding or non-folding seat shall be provided in transfer type shower compartments. A folding seat shall be provided in roll-in type showers required in transient lodging guest rooms with mobility features complying with 806.2. Seats shall comply with 610.
When a roll-in shower has a seat , the controls will have to be located no more than 27″ from the seat wall
|
Dispersion#ADAFact: At least one guest room (but no more than 10%) required to provide mobility features as described in the 2010 ADA shall also provide communication features.
That means that you can’t have all your guest rooms with communication features in the mobility rooms. But you are required to provide at least one of the rooms with both communication and mobility features.
In addition, they have to be dispersed as described below:
224.5 Dispersion. Guest rooms required to provide mobility features complying with 806.2 and guest rooms required to provide communication features complying with 806.3 shall be dispersed among the various classes of guest rooms, and shall provide choices of types of guest rooms, number of beds, and other amenities comparable to the choices provided to other guests.
Where the minimum number of guest rooms required to comply with 806 is not sufficient to allow for complete dispersion, guest rooms shall be dispersed in the following priority: guest room type, number of beds, and amenities.
At least one guest room required to provide mobility features complying with 806.2 shall also provide communication features complying with 806.3.
Not more than 10 percent of guest rooms required to provide mobility features complying with 806.2 shall be used to satisfy the minimum number of guest rooms required to provide communication features complying with 806.3.
In the 1991 ADAAG this was not the case and some establishments made all the rooms with communication features the same as the rooms with mobility features. Communication features must be available as soon as the guest arrives. It is no longer allowed to have a device at the front desk for the guest’s to request.
There typically is more communication rooms required than mobility rooms, and therefore some would be exclusively rooms with communication features. Designers must be careful to make sure that they are providing 90% of the rooms with communication features without mobility features.
|
Diaper Changing Stations#ADAFact: Diaper changing stations must be compliant with the 2010 ADA section 902, and be able to be used by persons with disabilities.
In this blog, we will explore the proper locations of a diaper changing station within the restroom, which will allow the technical requirements to be met without creating any other accessibility issues.
|
The Location could affect Clear Floor SpaceOne of the requirements is for the diaper changing station to have a forward approach knee space. The location of the table or counter must not have anything in front of it which will impede the forward approach
Can the diaper changing station be inside a toilet compartment? Yes, as long as there is enough room for a forward approach. Even though it is not a violation to have the only diaper changing station in the accessible stall, it would be recommended that it be located so that most of the public can use it without having to wait for the stall to be freed up.
|
The Location could affect Door ClearanceWhen locating the diaper changing station on a wall within a single user restroom, it is important to locate it so that it is not in the way of the door maneuvering clearance. The door should be able to swing clear of the diaper changing station like it is shown on the drawing below
Not only do we have to be concerned about the diaper changing station when it is closed, but also when it is open. If the diaper changing station is left open and a person in a wheelchair wants to come into the restroom, they would have a hard time maneuvering through the door since there is not a clear 60 of floor space.
|
Possible Protruding ObjectsDepending on where the diaper changing counter is located it might be considered a protruding object when open (or closed). If the person who might have been using it forgets to close it and a person who is visually impaired enters the restroom, if the counter is mounted so that the bottom edge is higher than 27″ a.f.f. then the counter will be an undetectable hazard and a protruding object. This was explained by TDLR in a Technical MemoTM 2013-15 published in June 2013.
The solution would be to either mount the counter so that the bottom edge is EXACTLY 27″ a.f.f. which provides the required knee clearance, but also allows it to be cane-detectable. Or it can be relocated away from the circulation path.
|
|
One of the guidelines that seem to be misunderstood is for operable parts. This guideline requires that an accessible operable part have a mechanism that allows for operating or use without tight grasping or pinching, twisting of the wrist, with less than 5 lbs of force and to operate using only one hand.
ADA section 309.4 Operable parts shall be operable with one hand and shall not require tight grasping, pinching, or twisting of the wrist. The force required to activate operable parts shall be 5 pounds (22.2 N) maximum.
Why this is required?
There are persons that don’t have proper use of their hands. People with rheumatoid arthritis for example, or cerebral palsy, have a hard time grasping elements. Also, there are people, like amputees, or people that were born without hands or fingers that cannot operate elements which require tight pinching. In addition, some people with disabilities or older people may not have the amount of strength required to operate an element or activate an operable part if the force required is more than 5 lbs. Therefore, the ADA design guidelines provides rules to assist those people to navigate their environment in an equal manner.
|
Scoping:Operable parts on accessible elements, accessible routes, and in accessible rooms
and spaces shall comply with with the standards. There are some exceptions which explain that certain operable parts do not have to comply: 1. Operable parts that are intended for use only by service or maintenance personnel
2. Electrical or communication receptacles serving a dedicated use (like a refrigerator) 3. Where two or more outlets are provided in a kitchen above a length of counter top that is uninterrupted by a sink or appliance, one outlet shall not be required to comply 4. Floor electrical receptacles 5. HVAC diffusers 6. Except for light switches, where redundant controls are provided for a single element, one control in each space shall not be required to comply 7. Cleats and other boat securement devices 8. Exercise machines and exercise equipment 9. Operable windows that are only operated by staff and not occupants
There is an advisory that gives us more guidance and explanation;
205.1 General. Controls covered by 205.1 include, but are not limited to, light switches, circuit breakers, duplexes and other convenience receptacles, environmental and appliance controls, plumbing fixture controls, and security and intercom systems.
Section 309
Operable parts have three requirements:
1) They must be within reach ranges as spelled out in the Section 308
2) They must have a 30″x 48″ clear floor space to reach the operable part as specified on 305. The clear floor space should have a slope no steeper than 1:48 (2%) in all directions.
3) and the operable part should be the type that will not require tight grasping and twisting of the wrist and no more than 5 lbs, like explained before.
Below are some more examples.
|
Fire Extinguisher cabinetI get this question a lot about fire extinguisher cabinets:
“Do we mount the cabinet so that the top of the fire extinguisher is between 15″-48″ a.f.f.?”
The answer is no. The reach range is for “operable parts” of fixed elements. So a fire extinguisher would not be the operable part, but the handle to open the cabinet would be. So one should locate the fire extinguisher cabinet door handle between 15″-48″ a.f.f.
|
Emergency Nurse callingAnother operating mechanism that is confusing is the emergency call button located in medical care facilities and long term care facilities. They are used when a patient or resident needs a nurse. They are typically located next to the toilet and in the shower and they are required to have a string that reaches the floor. The string is used if a patient or resident falls and they need to pull the string if they can’t get up.
In order for the call button to be compliant, it must not only have the string, but it should have a second way of calling the nurse which will not require tight grasping and pulling.
|
Adjustable mechanism at the hand held showerOne of the operating mechanism that is forgotten is the one required to adjust a hand held shower unit.
Once the height is adjusted, the mechanism to loosen or tighten the adjustable part is not always used again. But the initial action to adjust must meet the requirements. So the adjustable mechanism must also comply.
|
Need Barrier Free CEUs?We are giving classes in the following locations:
Metrocon18-Dallas Texas
Thursday August 9th 12:30-1:30 “APPLYING THE ADA AND AVOIDING VIOLATIONS IN ACCESSIBLE DESIGN”
Online courses:
Green CE On Demand Webinar: “Understanding the 2010 ADA Standards for Accessible Design”
Green CE On Demand webinar “How Accessible is Your work place?”
Green CE On Demand webinar “ADA and Residential Facilities”
AIA U online course: “Applying the ADA on Existing and Altered Buildings”
or
If you want to learn more about these standards, be sure to check out my books:
|
Seats are not always required at bathing facilities, but there are some situations that will require showers seats to be added. For instance, a transfer shower always requires a seat. Also, in transient lodging facilities (hotels, halfway houses, dorms), a seat is required not only in transfer showers but also in roll-in showers.
The shower must be permanently attached to the shower and not be movable. The one exception will be at residential facilities which require blocking for future seats.
This article will explain how the seat should be installed and how it affects the location of controls and other elements.
There are two types of showers: Transfer showers and roll in showers. Transfer showers are one’s people with mobility impairment will “transfer” onto. Roll-in showers are the ones that a person in a wheelchair will roll their wheelchair into.
ADA Section 608.4 requires permanent shower seats in transfer showers.

Roll-in showers are not required to provide a shower seat per section 608.4. There are two exceptions where seats are required to be provided in roll-in showers:
 This photo shows a folding seat mounted on a roll in shower. The controls are located in the correct location, but there is a grab bar above it. A grab bar should not be provided where the seat is located. |
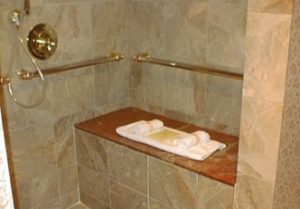 This shower was intended as a roll in shower, but the seat provided is not “folding”, therefore a person in a wheelchair could not roll in and use it easily. |
|
Sections 610.3 describes the types of seats allowed at showers. There can be a rectangular seat or an “L-shape” seat:
1) Where a seat is provided, the seat shall extend from the back wall to a point within 3″ of the compartment entry.
This seat did not extend from the back wall to 3″ of the entry
The seat is 9″ away from the entry
Sometimes, the seat is located around a gyp wall and the shower sits back a few inches. So do we consider the wing wall part of the shower when measuring the location of the seat? According to the Texas Department of Licensing, the shower begins at the shower pan and therefore the wing wall is not counted as part of the shower.
2) The top of the seat shall be 17″-19″ above the bathroom finish floor. 3)They can be rectangular meeting figure 610.3.1
This seat is 4″ away from the end wall rather than 1 1/2″ max 4) Or they can be “L-shape” meeting figure 610.3.2
5) The structural strength should be able to sustain 250 lbs of applied force on the seat, fastener, mounting device or support structure. |
Roll-in Showers |
|
There are two types of roll in shower configurations allowed by the ADA. The shower seat location in these showers will dictate where the controls and grab bars will be located. The Standard Roll-in shower with seat:
The alternate shower with a seat. An alternate shower is a combination of a transfer shower and roll in shower, so it is larger in depth than a standard roll-in shower.
The photo above shows an alternate roll-in shower
Depending on where the seat is located, the controls must be located no farther than 27″ away from the seat.
|
Clear Floor Space |
||||
|
In order to transfer onto the seat, there should be a clear floor space that meets the requirements at 305 parallel to the shower seat. The requirements include the size to be 30″x48″ and that the slope is not steeper than 1:48.
|
Would you like to receive helpful information like the above article? Subscribe to our accessibility newsletter. We send it only once per month. We promise not to spam you.
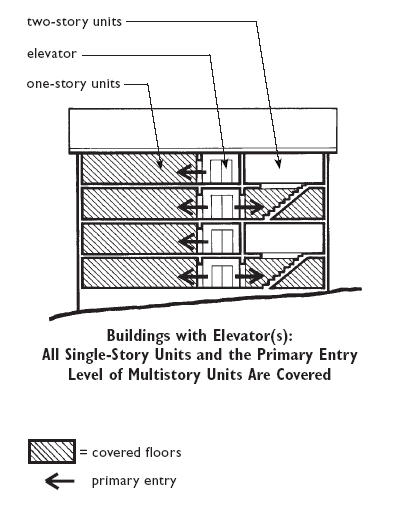
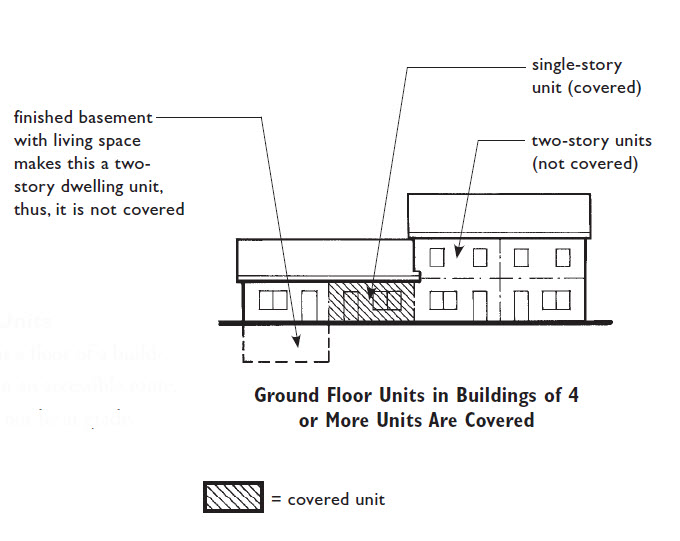
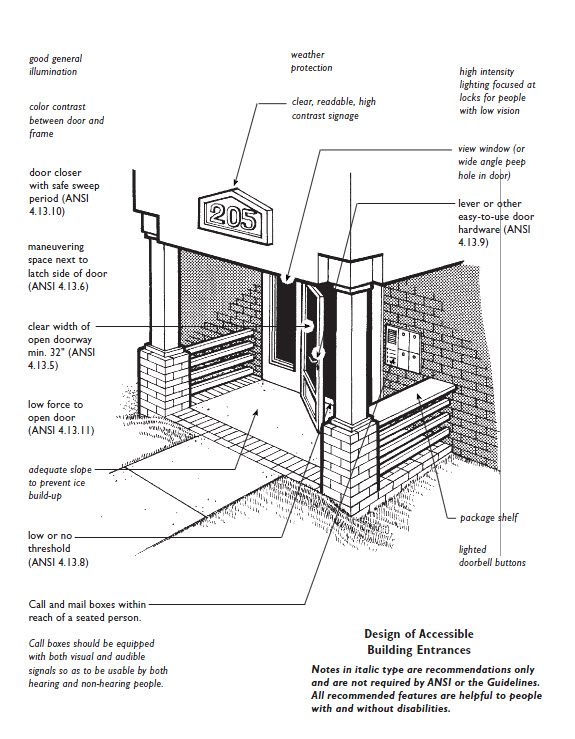

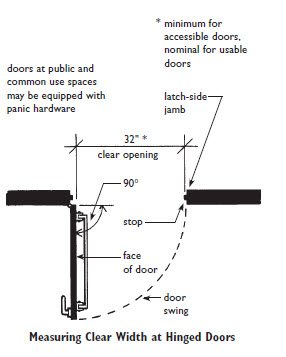
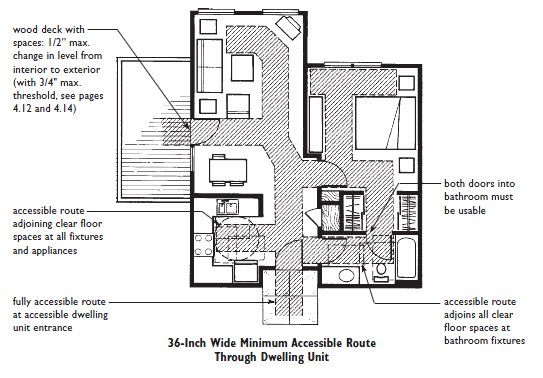
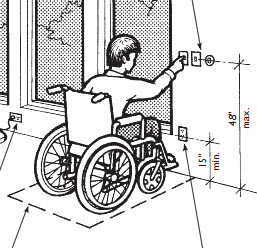
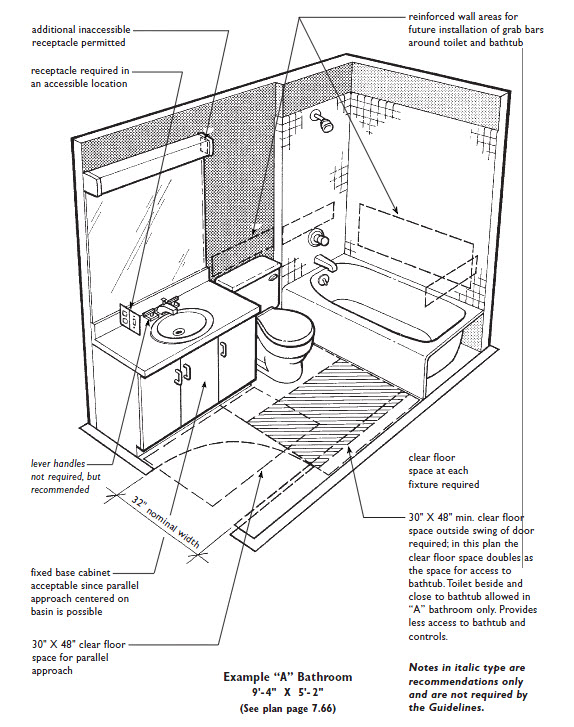
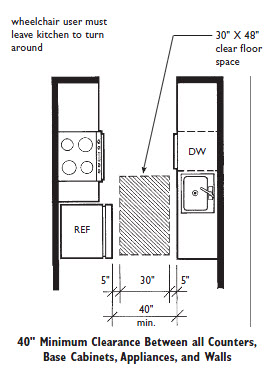
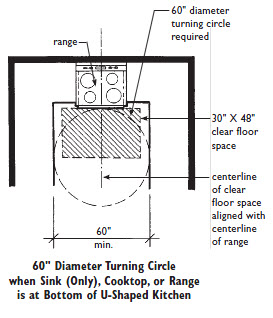
Requirement 1 of the Fair Housing Act states that an accessible entrance is required to the dwelling units. This photo shows three steps up to the stoop which leads to the entrance, and no ramp or lift to get them to the stoop. This unit does not meet the requirement.
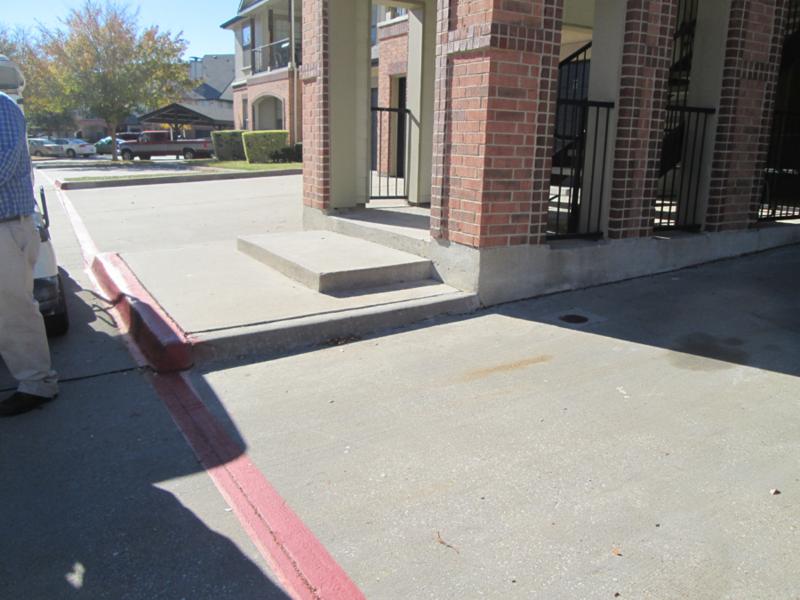
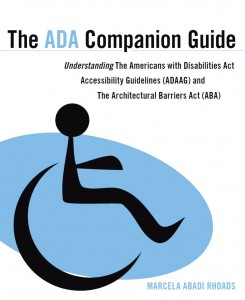
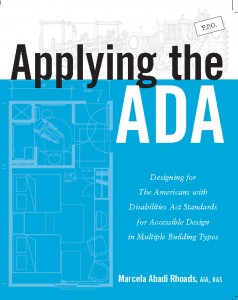
If you have any questions about these or any other topics, please feel free to contact me anytime.
Marcela Abadi Rhoads, RAS #240
Abadi Accessibility
214. 403.8714
marhoads@abadiaccess.com
www.abadiaccess.com