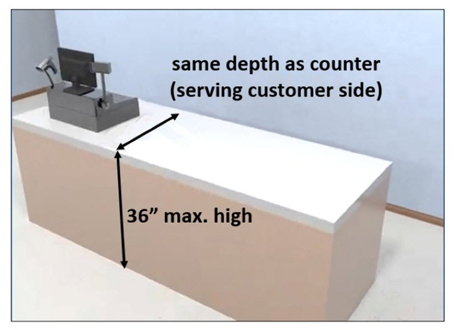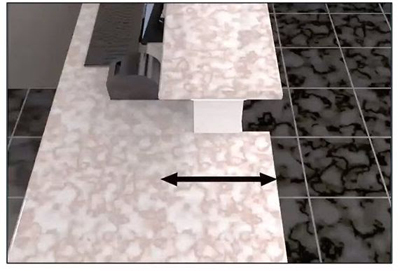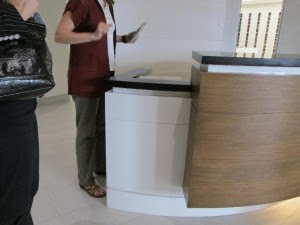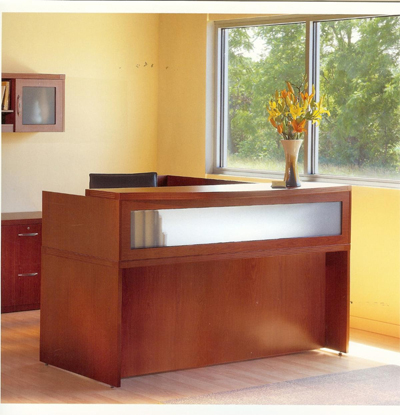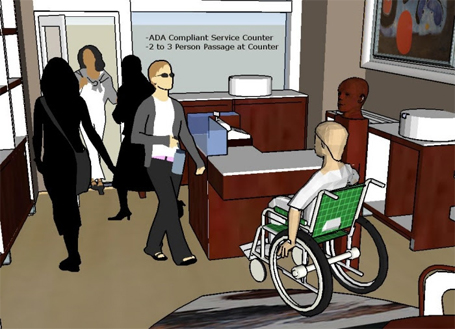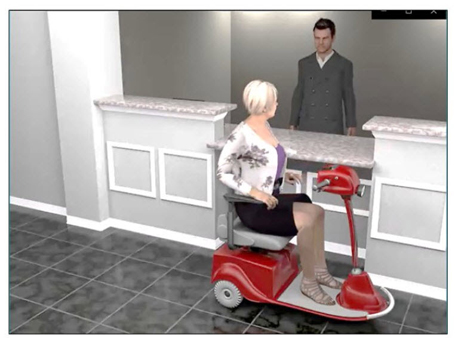Accessible sales and service counters
Posted on - Thursday, December 2nd, 2021Sales and Service counters
Just in time for the holidays when people are shopping, this newsletter will explain what is required for people with disabilities to be able to shop and make purchases at retail stores.
The ADA Standards in section 904.4 states where provided, at least one of each type of sales counter and service counter shall comply and be accessible. Below you will see the technical requirements.
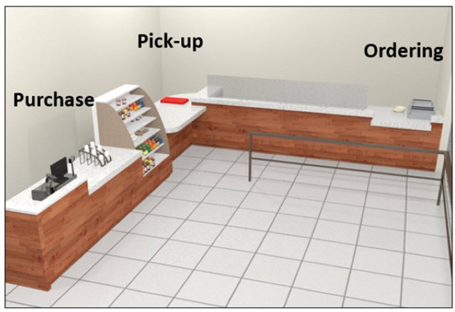
The picture above shows an “L” shape counter that has many services. Therefore each type of service will require an accessible counter.. These counters have parallel approaches.
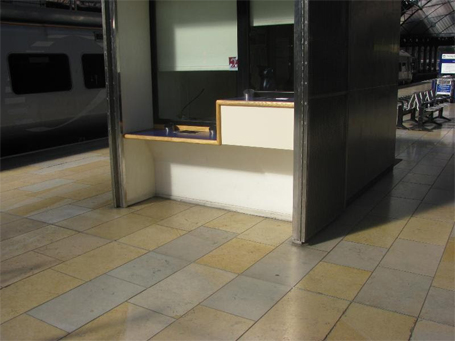
The picture above is an information counter which is considered a “service” counter. This counter has a forward approach which is not required, but allowed. One thing to keep in mind is that no “transaction” is required for it to be considered a service counter.
Section 904.4.1 gives us the requirements that a sales or service counter must be 36” high maximum above the finished floor (it can be lower). The counter must be an integral part of the main counter. It cannot be folding, or flipping or tacked on the side of the counter.
The accessible portion of the counter must be the same depth as the main (or public) side of the counter.
Even though the reception counter shown below is deeper than the public counter that is higher, the accessible portion will only have to be the same depth as the counter that is taller since that is the “public’ sales counter.
An accessible sales and service counter must be 36″ long minimum (it could be longer). Remember that the standards when they state a minimum, you are allowed to make it longer.
This counter is at the right height, but it is shorter than 36″
A reception that is a piece of furniture, not built in or fixed, will not have to comply with the standards, although we recommend that you provide accommodations if possible.
This accessible portion is an integral part, but a portion projects more than 4″ onto a circulation path. This was probably intended to have a forward approach knee and toe clearance (which is not required, but allowed). The counter must have cane detection on either side in order that it does not create a protruding object.
At an accessible portion of the sales and service counters, a parallel approach or a forward approach with a knee and toe clearance are allowed (depending on the preference). Either one is acceptable, but if you decide to create a forward approach, then a knee and toe clearance that complies with section 306 must be provided.
The service counter shown above has forward approach with a knee clearance
The service counter shown above has parallel approach.
 Abadi
Abadi 

