
Click here to view the introduction video to explain the requirements for alterations in the ADA
Introduction:
One of the things that is confusing to some of my clients is the requirements for “alterations”. The ADA Standards for Accessible Design applies to certain types of buildings: Commercical Facilities and Public Accommodations that are built new or existing buildings, facilities or elements that are “altered”.
ADA 101.1 General. The requirements are to be applied during the design, construction, additions to, and alteration of sites, facilities, buildings, and elements to the extent required by regulations issued by Federal agencies under the Americans with Disabilities Act of 1990 (ADA).
ADA 201.1 Scope. All areas of newly designed and newly constructed buildings and facilities and altered portions of existing buildings and facilities shall comply with these requirements.
Basically, the ADA requires that not only new construction comply with the Standards, but also remodels and what they call “alteration” projects.
But what is an alteration?
The ADA defines alterations as follows:
Alteration. A change to a building or facility that affects or could affect the usability of the building or facility or portion thereof.
Alterations include, but are not limited to, remodeling, renovation, rehabilitation, reconstruction, historic restoration, resurfacing of circulation paths or vehicular ways, changes or rearrangement of the structural parts or elements, and changes or rearrangement in the plan configuration of walls and full-height partitions.
So if your project meets the definition of alteration, then it must comply with the ADA sections 202.3, 202.4 and 202.5. The newsletter will explain more in detail below.
Below are some examples of “alterations”

The picture above shows new flooring being installed. This is considered re-surfacing of a circulation path. This would meet the definition of alteration
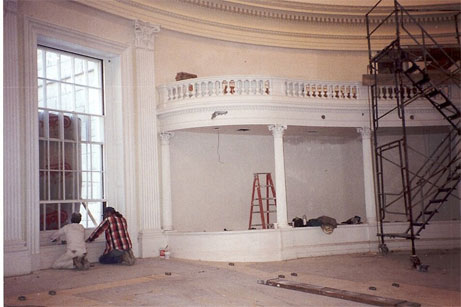
The picture above shows a historic building that will be restored. This would meet the definition of alteration
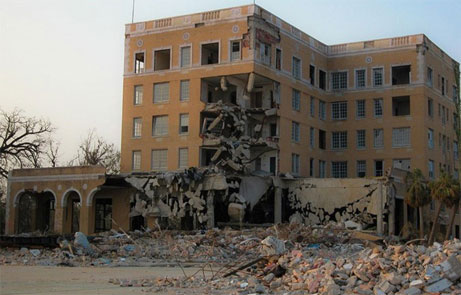
The picture above shows a building that was damaged and will be re-constructed. This would meet the definition of alteration
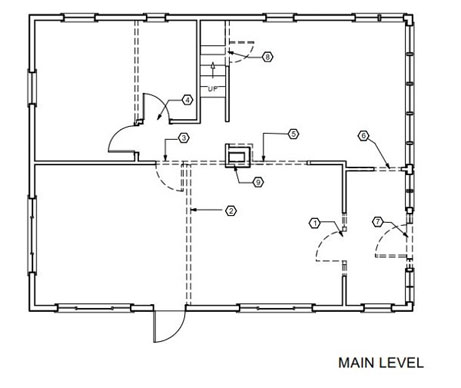
The picture above shows a demolition plan that is removing walls which will essentially reconfigures the plan. This is an alteration
The ADA also tells us what is NOT an altertion:
(from definition) the Normal maintenance, reroofing, painting or wallpapering, or changes to mechanical and electrical systems are not alterations unless they affect the usability of the building or facility.
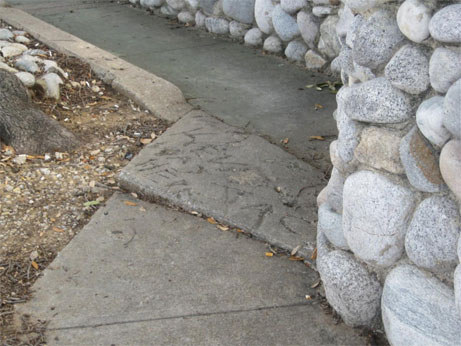
The picture above shows a sidewalk that has broken pieces. Correcting the sidewalk would be considered maintenance and not an alteration

Not all “finishes” are exempted from having to comply. Painting vertical surfaces is an example of a project that is not an alteration.
Finishes that affect the “usability” such as flooring will trigger compliance.
What is required when the project is an alteration?
When it is determined that an “alteration” is occuring (based on the definition), then we must follow the requirements in section 202.3 which states:
202.3 Alterations. Where existing elements or spaces are altered, each altered element or space shall comply with the applicable requirements of Chapter 2.
In essense, everything new must comply with the standards. There are three exceptions: elements that are not altered (unless as noted in ADA 202.4 which we will discuss next), when it is technically infeasible (and in some jurisdictions will require a waiver or variance from the AHJ in order to make the determination) and when residential dwelling units that are not required to be accessible are altered.
EXCEPTIONS (listed in 202.3):
1. Unless required by 202.4, where elements or spaces are altered and the circulation path to the altered element or space is not altered, an accessible route shall not be required.
2. In alterations, where compliance with applicable requirements is technically infeasible, the alteration shall comply with the requirements to the maximum extent feasible
3. Residential dwelling units not required to be accessible in compliance with a standard issued pursuant to the Americans with Disabilities Act or Section 504 of the Rehabilitation Act of 1973, as amended, shall not be required to comply with 202.3.
We will focus on Exception #1 which gives us guidance if required by section 202.4. Let’s explore that section:
202.4 Alterations Affecting Primary Function Areas.
Before we delved into the additional requirements in section 202.4 it is important to understand what is considered a primary function:
Definition of Primary Function. A major activity for which the facility is intended. Areas that contain a primary function include, but are not limited to, the customer services lobby of a bank, the dining area of a cafeteria, the meeting rooms in a conference center, as well as offices and other work areas in which the activities of the public accommodation or other private entity using the facility are carried out.
Mechanical rooms, boiler rooms, supply storage rooms, employee lounges or locker rooms, janitorial closets, entrances, corridors, and restrooms are not areas containing a primary function.
A building could have many “primary functions”. In a school for example, you would have the primary function of learning, working, performing. So alterations in classrooms, as well as in the administration offices or theater will be considered alterations in areas of primary function.
A new lab counter in an existing science classroom is an alteration to an area containing a primary function
A new dining counter at an existing restaurant is an alteration of an area that contains a primary function
A new reception counter at a lobby is an alteration of an area that contains a primary function
A restroom in an office building or school is NOT a primary function space (unless it is the major activity which the building is intended, such as a rest stop, or a bathroom in a hotel guest room). Thus any alterations within the restroom is not an alteration to an area containing a primary function.
What happens when we our project affects a primary function area?
When an alteration occurrs in an area that contains a primary function, then we not only must follow the requriements of 202.3 (which state that all new elements must comply), but in addition, the path of travel elements that serve the altered area must also comply, even if they are outside the scope of the project.
202.4 Alterations affecting primary function areas. In addition to the requirements of 202.3, an alteration that affects or could affect the usability of or access to an area containing a primary function shall be made so as to ensure that, to the maximum extent feasible, the path of travel to the altered area, including the rest rooms, telephones, and drinking fountains serving the altered area, are readily accessible to and usable by individuals with disabilities, unless such alterations are disproportionate to the overall alterations in terms of cost and scope as determined under criteria established by the Attorney General. In existing transportation facilities, an area of primary function shall be as defined under regulations published by the Secretary of the Department of Transportation or the Attorney General.
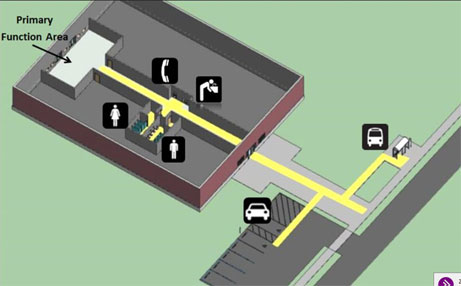
The diagram above shows the yellow line which depicts the path of travel elements leading to the “altered” area. The path of travel begins at the site arrival, then goes to the accessible entrance. It passes existing restrooms, drinking fountains and telephones that serve the altered area. All these existing path of travel elements must comply with the standards.
When a project is going to be done in an area that contains a primary function, and it is an alteration (based on the definition), the scope should include existing path of travel elements that serve the altered area IF they do not comply. There are a couple of exceptions: If the building owner (landlord) is not paying for the tenant’s improvement and if the existing conditions fall in the “Safe Harbor” clause. More on what is a safe harbor, read my newsletter on the subject.
But I am not CHANGING the function….
Many of my clients ask me that question. What if the function of the project stays the same but we are still doing a renovation of the space?
- The definition of alteration has nothing to do with “changing a function”. That terminolgoy appears in the model codes, but not in the ADA. An alteration that affects an area that contains a primary function can remain the same and still trigger compliance with 202.4 path of travel elements.
CASE STUDIES
With the above information, let’s take a look at a few examples and what it would trigger:
Case Study #1: What if we do an alteration in an existing school of an entire bathroom?
This is an existing school building where they were going to renovate the existing toilet room.
- Restrooms are not a primary function
- They are demo-ing the entire restroom
- They are installing new fixtures and new partitions.
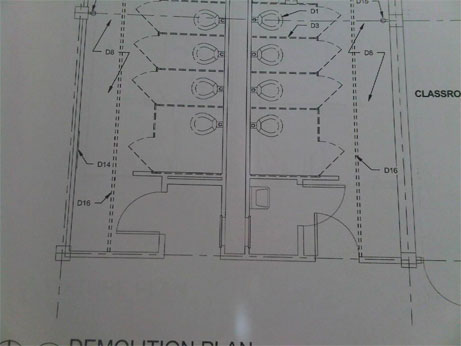
Because the toilet rooms are not a “primary function” in the school, only the new elements installed would have to comply
Case Study #2: What if we only renovate one element in the restroom?
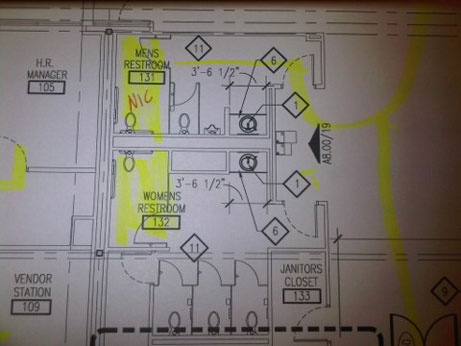
This is an existing restroom, but only the lavatory will be altered. Because the ADA allows element by element alteration, only the lavatory will have to comply. The rest of the restroom that was not altered will remain as is and will not be required to be brought up to compliance.
Case Study #3: What if only the toilet is altered?

This one is a little more complicated. Just like with the lavatory, only the toilet would have to comply. But does that mean that it would also require compliant grab bars? What about compliant toilet paper dispenser? The answer is yes. Those are also elements that are part of the water closet.
One gray area question is whether the clearance around the water closet part of the toilet?
Would the clearance need to be 60″ wide? If the
toilet room was built prior to 2012, then it is allowed to remain at 36″ clearance.

The image on the left is the 1991 ADAAG clearance at the toilet. The image on the right is the 2010 ADA Standards clearance at the toilet. If the toilet was built prior to 2012 (the year that the new standard became mandatory) then it is compliant.
Case Study #4: What if new bleachers are installed in an existing gymnasium in the school?
- The gymnasium is a primary function (it is where we learn physical education)
- The bleachers will have to comply
- The path of travel elements that serve the altered area must also comply

Case Study #5: What if we alter the floor at the gymnasium only?
- The gymnasium is a primary function
- The flooring must comply
- The path of travel elements that serve the altered area must also comply

Case Study #6 What if we paint the walls in the gymnasium only
- The gymnasium is a primary function
- Painting doesn’t affect the usability and therefore it is not an alteration

In Summary:
- Altered buildings, facilities and elements must comply
- Altered elements in an area of primary function must comply, plus:
- the Accessible entrance
- the Accessible route
- the Accessible restrooms
- the Drinking fountains
- the Telephones
- But not all of them, just the ones that serve the altered area
- Existing elements that comply with 1991 ADAAG/1994 TAS are a safe harbor
A did a presentation and attached is the .pdf for your information






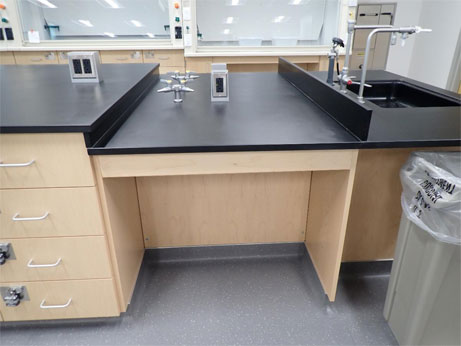

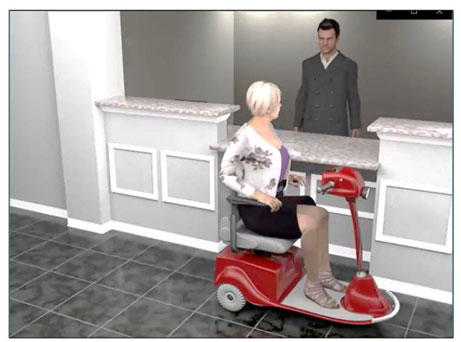
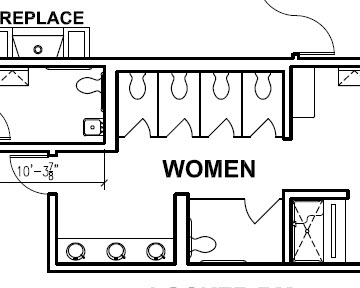
 Abadi
Abadi 









