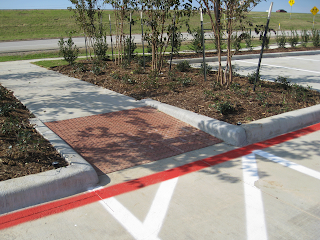Fire exits are not only for people who can “run” out of a burning building
Posted on - Saturday, March 6th, 2010According to the March/April 2005 National Fire Protection Association Journal, “Roughly 20% of the U.S. population is disabled, including those who have mobility impairments, who are deaf or hard of hearing, who are blind or partially sighted, people of size, the elderly, those who have cognitive or emotional impairments and those who are vertically challenged.” As a result, it is of the highest importance that measures be taken to ensure their safety in the event of an emergency. This includes providing adequate refuge space and means of communication, where required, alternative means and routes of evacuation other than elevators and clearly illustrating available accessible evacuation routes on emergency evacuation plans. In addition to this, it is critical that building staff be trained in general evacuation procedures. The American Disabilities Act (ADA), signed in 1990, requires that that all newly constructed buildings be accessible to people with disabilities.
Chapter 3 defines Egress as:
3.5.26 Means of Egress. A continuous and unobstructed way of exit travel from any point in a building or facility to a public way.
This photo shows an accessible route striped with a curb ramp leading to the public sidewalk.
This part of the definition is always a point of contention. How far does one consider the “public way”? The Texas Department of Licensing and Regulation, requires that the means of egress be taken to a public sidewalk. In the absence of a public sidewalk, they defer to requirements from the fire Marshall.
Means of Egress in New Construction
4.1.3 in the ADAAG and in the Texas Accessibility Standards we find the requirements for new construction.
TAS and ADA 4.1.3 (9) states:
“In buildings or facilities, or portions of buildings or facilities, required to be accessible, accessible means of egress shall be provided in the same number as required for exits by local building/life safety regulations….”
For example, if the building code requires two means of egress and two are provided, then both those exits must be on an accessible route. On the other hand, if a building code only requires two means of egress but four are provided, only two must be accessible.
Means of Egress at Alterations
It is exempted….
Believe it or not, in an existing facility where renovations are being made to a primary area, the means of egress does not have to be brought up to compliance with the accessibility standards if it is not accessible.
TAS 4.1.6 (1) (g) states:
“In alterations, the requirements of 4.1.3(9), 4.3.10 and 4.3.11 do not apply.”
4.1.3(9) speaks about the means of egress requirements stated above. 4.3.10 discusses egress and 4.3.11 discusses areas of rescue assistance. These sections will not apply in an alteration.
The picture above shows an existing building that was renovated, and this was one of their required exits. Since the exit was existing, it will not be required to be brought up to compliance.
 Abadi
Abadi 


