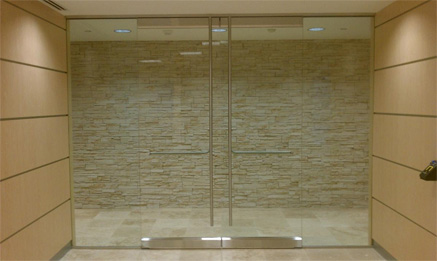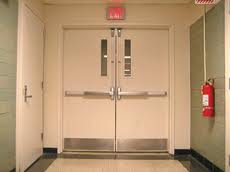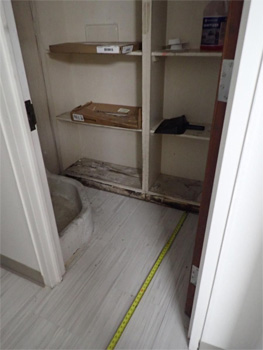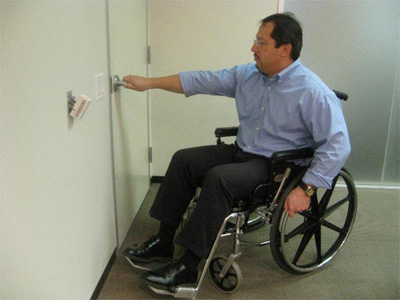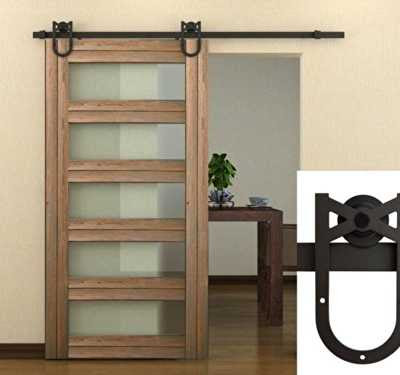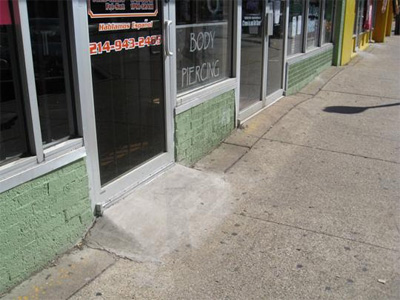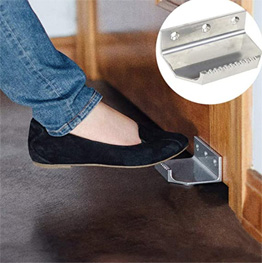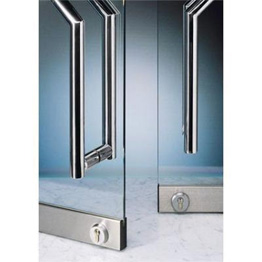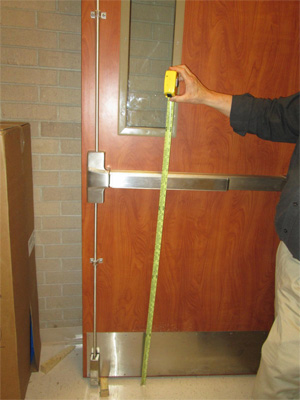Doors that allow user passage
Posted on - Friday, October 1st, 2021What doors are required to comply with ADA?
There seems to be a confusion about which doors are required to comply with the Americans with Disabilities Act. Most people understand that doors that lead you to accessible public spaces and rooms have to comply. But many don’t realize that ALL doors that allows “user passage” must comply with the standards. There is just one exception: a door that allows user passage but it is leading into a room that is exempted from accessibiltiy (i.e. a machinery space).
Knowing that information, let’s delve into what doors are required to comply and what are the requirements.
Doors that allow user passage like the one shown above must comply.
Which Doors must comply?
In section 206.4 of the ADA it gives us the requirements for which type of doors must be accessible.
206.4 Entrances. Entrances shall be provided in accordance with 206.4. Entrance doors, doorways and gates shall comply with 404 and shall be on an accessible route complying with 402
206.5 Doors, Doorways, and Gates. Doors, doorways, and gates providing user passage shall be provided in accordance with 206.5.206.5.1
This paragraphs lets us know that only entrance doors are going to have requirements. Exit doors are not fully exempted. The door to “exit” a space is technically an “entrance” to the exit. Therefore the side of the door which allows user passage must also comply.
Even though this is a means of egress door and has limited requirements in the ADA Standards, it is considered a door that allows user passage and must comply.
206.5 continues to tell us which spaces must have doors that comply:
- Each entrance to a building or facility (there are some restrictions, so be sure to understand them)
- Within a building at least one door serving each room (even work areas)
- In transient lodging facilities all entrances providing user passage into and within guest rooms that ARE NOT required to provide mobility features (but only the clear width)
This floor plan shows a hotel room that is not required to have mobility features. All doors (except the shower door) which allows “user passage” into and within the room must comply. A 32″ clear width should be provided. All other requirements are not mandated.
A common misunderstanding is the term “user passage”. A user that they are describing is not only people who use wheelchairs, but also ambulatory and able bodied users. Therefore even if the room where the door is located is not large enought for a wheelchair, the door clear width into the room must still comply. Note the water closet room. That door must also comply with providing at least a 32″ clear width, even if the room is not large enough for a wheelchair to enter.
This storage closet appears to be the type that allows user passage, and therefore the door must comply with the techical requirements.
What are the technical requirements?
To find the technical requirements we look in section 404 which explains how to make the required doors accessible.
Doors, doorways and gates must meet the following standards:
- Must have a clear width of 32″
- Must have proper maneuvering clearances to allow for a person to open the door and go through
- The floor and ground surface at the maneuvering clearance must be stable, firm, slip resistant and must have a slope no steeper than 1:48
- A threshold that is not higher than 1/2″ must be provided
- The hardware must be the type that does not require tight grasping and twisting of the wrist, plus must be mounted between 34″-48″ a.f.f.
- The door should not close too fast (no faster than 5 seconds)
- The opening force should not be too heavy (no more than 5 lbs on an interior door)
- The bottom surface at the push side should be smooth
- If it has a vision light it should be mounted no higher than 43″ a.f.f. (a peep hole is not a vision light)
- And if there is an automatic door, there are some additional requirements (under 404.3)
This door had a clear width of 28 1/2″. The minimum requirement is 32″ clear
This picture shows the proper maneuvering clearance to reach the door handle and to go through the door
Even sliding doors are required to have maneuvering clearance. The only ones that will not is for shallow closets that do not provide user passage
This video shows you the requirements for door maneuvering clearances
The door shown above has a slope steeper than 1:48 at the maneuvering clearance, and a threshold higher than 1/2″
The door shown above has hardware that requires tight grasping and twisting of the wrist to operate
A dining counter has a forward approach knee clearance and it is 34″ a.f.f.
The door hardware in this door was mounted at 61″ a.f.f. (higher than the allowed 48″ a.f.f.)
Because the push side of the door must have a smooth surface, a foot opener cannot be used on the push side
In addition, the door hardware on the push side of the door must not be lower than 10″ a.f.f.
The vision light shown above was mounted higher than 43″ a.f.f. to the glazing.
 Abadi
Abadi 

