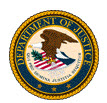Uncategorized
Wednesday, September 24th, 2014
Americans love to travel. Travelling gives us the freedom to go to different destinations and experience different places. People with disabilities also travel, and as such, the airports must be accessible. For designers and airport operators, it is sometimes confusing what accessibility guidelines should be followed.
Under Part 382 of the Air Carrier Access Act (ACAA), air carriers are responsible for airport facilities or services that they “own, lease, operate, or otherwise control. The facilities, according the ACAA should follow the ADA Title III in those areas that are considered public accommodations and commercial areas.
Although the ADA’s statutory language exempts transportation “by aircraft:, airport terminals owned and operated by government entities are covered by Title II of the ADA which requires that the services are made available, and airport terminals open to the public are “public accommodation” covered by Title III of the ADA which requires building access. Both are subject to ADA access requirements of the Americans with Disabilities Act Accessibility Guidelines (ADAAG).
Additionally, airports that receive federal financial assistance are subject to Section 504 of the Rehabilitation Act. According to the U.S. Department of Transportation (DOT), “in order to be in compliance with Section 504, recipients must also be in compliance with all applicable regulations under the ADA.”
This newsletter will try to explain what those regulations.
Ticket Counters and Information Desks
Ticket counters and information desks outside the secured area fall under the ADA section 904 and possibly 902 since they are a public accommodation. Section 904 discusses service and sales counters. If the ticket counters are used for selling tickets or to provide some type of service, such as information, getting boarding passes, or checking in bags, those counters will require that a portion of the public side of the counter be no higher than 36″ a.f.f., and no shorter than 36″ in length. A parallel or forward approach is allowed.
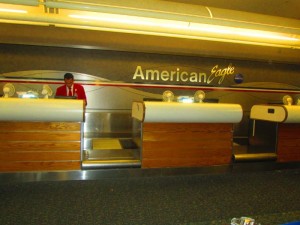
This ticket counter does not have a portion at 36″ a.f.f. , although the area where the baggage is turned in is open and lower. It could be argued that the entire counter is part of the work area for the ticket agent, but in reality it is also where a customer approaches the ticket counter to receive their boarding pass or baggage claim stubs. This is not a compliant service counter.
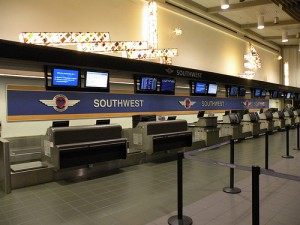
This ticket counter has a shallow counter that is at 36″ a.f.f. which was allowed by the 1991 ADAAG and it is a safe harbor, but a person with disabilities will have difficulty communicating with the ticket agent since the ticket counter is higher than 36″ a.f.f.
More and more you find that self service check in are being offered. A passenger will not approach a ticket counter but a self service kiosk. These should be within reach range per section 308 of the ADA. There are other requirements that these might need for people that are visually impaired.
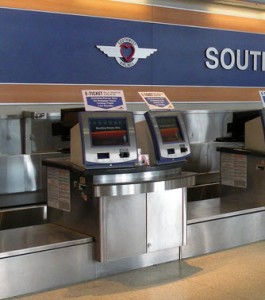
Self-service kiosk systems clearly fall within the ACAA encompassing language, which incorporates the Americans with Disabilities Act (ADA) Title III standard for accessible design. This means that these kiosks should meet the reach ranges specified by the ADA but in addition it should have similar privacy requirements as the ATMs do. The kiosks should have the ability to communicate with the visually impaired as well s the hearing impaired patrons. This is not yet happening, but the industry is aware of the deficiency and will hopefully act on that in the near future.
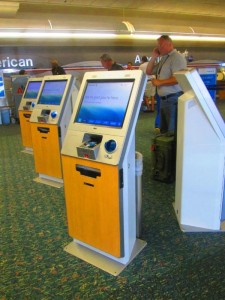
In the same area as the ticket counter there might be counters for filling out baggage tags. These would fall under the ADA Section 902. 5% of the counters must be accessible and have a forward approach. They should be no higher than 34″ a.f.f and they should have a knee space complying with ADA section 306
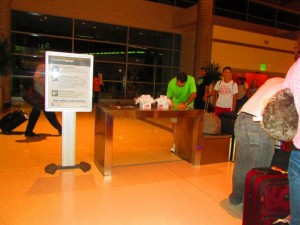
Other areas of the airport might have information counters. Those will fall under the service counters of ADA Section 904. They should also have a portion at 36″ a.f.f. so that a passenger can communicate with the person behind the counter. According to 904.4 the accessible portion of the counter top shall extend the same depth as the sales or service counter top. Therefore a separate counter attached to the front of the service counter may not be used.
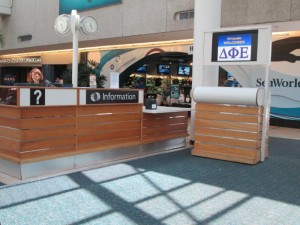
Car rental counters are also considered a service counter and are required to be accessible and follow ADA Standards section 904
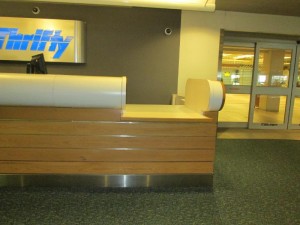
Terminal Gates
Once a passenger passes through security and is at their gate, the counters at the gate are also required to follow ADA section 904. The counter shown on the picture below followed the 1991 ADAAG which allowed a separate counter to be used which was not the same depth as the service counter itself. Like we explained above, these separate counters are difficult for persons with disabilities because they cannot easily community with the agent behind the taller counter. That is why the 2010 ADA Standards requires that a lower counter which is the same depth as the main counter be provided.
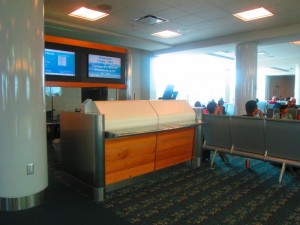
At the gate, sometimes the air carriers offer tables for people to use which they wait for their plane to board. These would fall under ADA Section 902 as a non-employee work surface. These should have a portion of the counter at 34″ a.f.f. maximum and have a knee space per section 306.
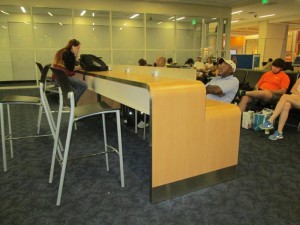
If there are power outlets located at the counter, those should be within reach range.
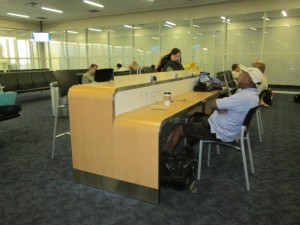
Jet Bridge and Airplanes
At the terminal gate, passengers go through a door and enter the Jet bridge. This is essentially a movable piece of equipment which allows passenger to board the plane. This is technically not part of the airport and will not fall under the ADA. The requirements for the jet bridge, the slope, handrails etc. will be found in the ACAA. Same with the requirements for inside the airplane. People with disabilities do not enter the plane on their own. There are procedures that air carriers follow with all their passengers with disabilities.
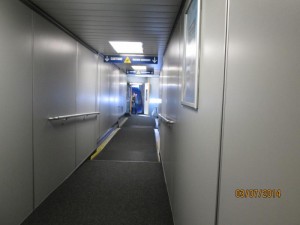
Upcoming CEU opportunities
Note: We will be closed on September 25 and 26
September 4- How to Make Interior Spaces Accessible TAID 1-3 p.m.
September 9- Procrastinator’s Day Barrier Free Seminar at AIA Dallas
November 6- Early Bird Three Hr Seminar: Applying TAS in Existing and Renovated Buildings” at the TSA Convention in Houston Texas
November 13- Half Moon Class 10:45 a.m.
November 13- CSI Dallas Meeting 7-8 p.m.
We are celebrating our 10th year of service to the building industry as a Registered Accessibility Specialist! Mention this newsletter and receive 10% off your next review or inspection.
If you want to learn more about these standards, be sure to check out my books:
“The ADA Companion Guide”
“Applying the ADA” published by Wiley.
They are available for sale now. (also available as an e-book)
If you have any questions about these or any other topics, please feel free to contact me anytime.
Marcela Abadi Rhoads, RAS #240
Abadi Accessibility
214. 403.8714
marhoads@abadiaccess.com
www.abadiaccess.com
Useful Links
Sunday, August 24th, 2014
My family and I just finished our first family vacation to Disney World! It was amazing to me how accessible it was. There were so many people using wheelchairs and other mobility aids, not to mention people that had temporary mobility issues and even baby strollers. I decided to document some of the new requirements in the 2010 ADA for amusement parks. I was very impressed with Disney for how sensitive and accommodating their parks were for persons with disabilities.
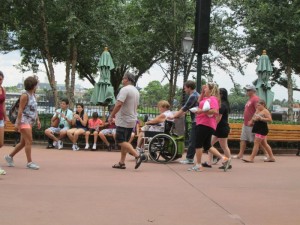
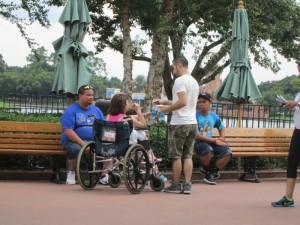

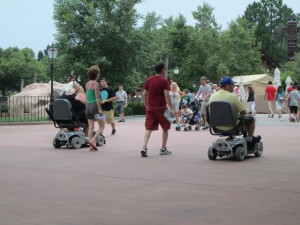
In this newsletter we will discuss the basic requirements that the 2010 ADA Standards require when building a new amusement park or renovating an existing. An existing amusement park rides are exempted from having to comply. If you want further information, refer to “Applying the ADA” chapter 7 which is an entire chapter on accessible amusement parks.
Common use areas at the Park
As any public accommodation, an amusement park has common areas that are open to the public which will have to comply. At Disney World, this was achieved beginning with their transportation and throughout the park. They had accessible bus stops, restrooms, accessible ramps throughout the park as well as accommodation at restaurants and other public areas.


Designated bus stop loading areas are available at every bus stop
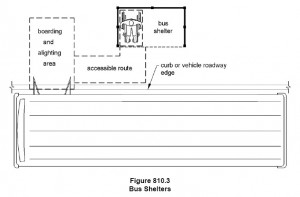

Every bus is equipped with areas designated for wheelchairs
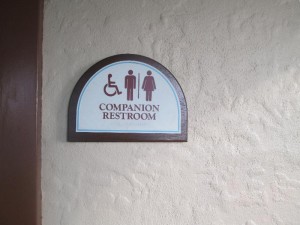
Accessible restrooms were located everywhere in the park
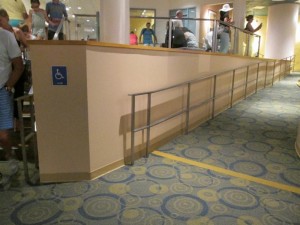
Ramps were located along all routes, making them all accessible
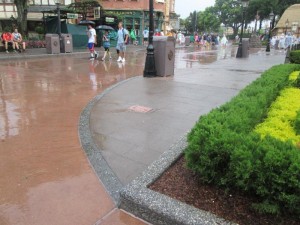

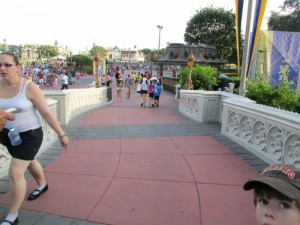
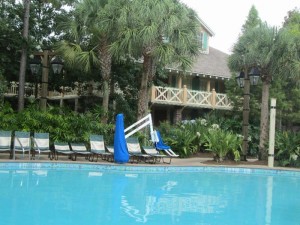
Pool lifts and other means of entry were located in swimming pool areas at their resorts
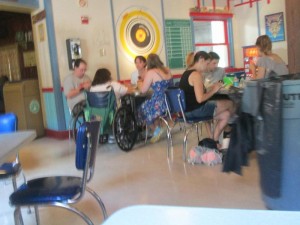
Accessible dining surfaces were available throughout the park

Several of the attractions in Disney World are shows. They also had accessible seating and companion seating available at almost every show.
Accessible Amusement Rides
The 2010 ADA has an entire section devoted on creating accessible amusement rides. The scoping states:
234.2 Load and Unload Areas. Load and unload areas serving amusement rides shall comply with 1002.3.
234.3 Minimum Number.
– Amusement rides shall provide at least one wheelchair space complying with 1002.4
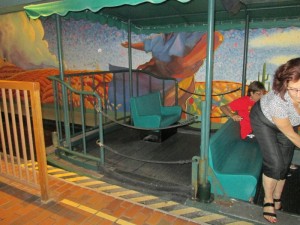
This ride had a space designated for people with wheelchairs. A companion seat was also provided alongside it.
This ride has a ramp that deploys and allows a person in a wheelchair to enter the ride.
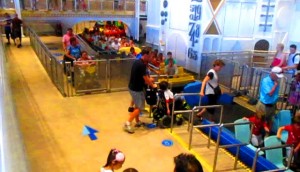
This photo shows an accessible loading area onto a boat ride
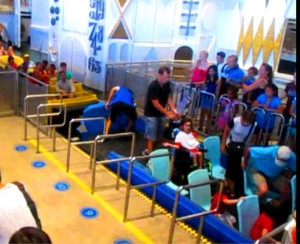
This photo shows the person in a wheelchair in the designated seat for persons with disabilities.
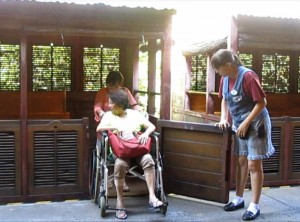
This is a train ride with a space for the wheelchair
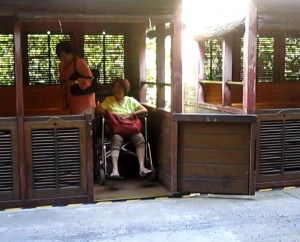
Companion seats are provided for the designated wheelchair spaces
– or at least one amusement ride seat designed for transfer complying with 1002.5,
– or at least one transfer device complying with 1002.6.
EXCEPTIONS:
- Amusement rides that are controlled or operated by the rider shall not be required to comply with 234.3.
- Amusement rides designed primarily for children, where children are assisted on and off the ride by an adult, shall not be required to comply with 234.3.
- Amusement rides that do not provide amusement ride seats shall not be required to comply with 234.3.
The technical Standards have requirements for the following elements of the amusement rides. They are very detailed and we encourage you to read up on them if you are designing amusement rides.
1002.2 Accessible Routes. An Accessible route will have to be provided to the loading and unloading area
1002.3 Load and Unload Areas.
Here is a video showing how the load unload areas work
1002.4 Wheelchair Spaces in Amusement Rides
Here is a video showing a spot for the amusement ride together with companion seating next to each other
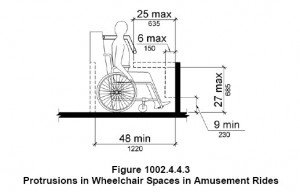
1002.5 Amusement Ride Seats Designed for Transfer.
1002.6 Transfer Devices for Use with Amusement Rides.
Kudos to Disney World for their commitment to persons with disabilities!
Upcoming CEU opportunities
August 5th- “Applying the ADA and TAS: Avoiding common violations” at AIA Dallas
August 14- “Avoiding ADA Violations during Construction” Metrocon in Dallas Texas
Sponsored by Accessibility Professionals Assocation
August 19- “Applying the ADA in Existing Buildings” Webinar for Green CE
September 9- Procrastinator’s Day Barrier Free Seminar at AIA Dallas
November 6- Early Bird Three Hr Seminar: Applying TAS in Existing and Renovated Buildings” at the TSA Convention in Houston Texas
We are celebrating our 10th year of service to the building industry as a Registered Accessibility Specialist! Mention this newsletter and receive 10% off your next review or inspection.
If you want to learn more about these standards, be sure to check out my books:
“The ADA Companion Guide”
“Applying the ADA” published by Wiley.
They are available for sale now. (also available as an e-book)
If you have any questions about these or any other topics, please feel free to contact me anytime.
Marcela Abadi Rhoads, RAS #240
Abadi Accessibility
214. 403.8714
marhoads@abadiaccess.com
www.abadiaccess.com
Useful Links
Thursday, July 24th, 2014
The ADA has requirements for elevators that are extensive and sometimes difficult to understand. Recently when I performed an inspection, I came across one of the requirements that was not clear to me or my client. The re-opening device timing.
For elevators, we are not only required to comply with the ADA, but also ASME A17.1-2000 Safety Code for Elevators and Escalators, including ASME A17.1a-2002 Addenda and ASME A17.1b-2003 Addenda. This newsletter will discuss the requirements for opening and re-opening devices in elevators as it relates to ADA.
Elevator Scoping
ADA section 206.6 informs us that elevators provided for passengers have to be accessible and follow the technical standards in ADA section 407. If there are multiple elevators, all the elevators must comply. This is because if a person with disabilities needs to use the elevator, they should not be made to use a separate elevator as everyone else, or wait for a different elevator as everyone else. That would be a form of discrimination.
Existing elevators that comply with the 1991 ADAAG are a safe harbor.
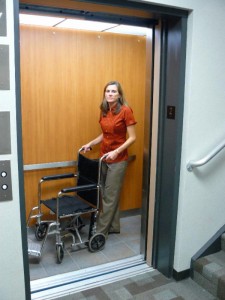
If one existing elevators is being altered, the same alteration should occur in all the other elevators.
In a building that does not require an elevator, a building owner can choose to provide a LULA elevator or even a platform lift in lieu of a full size elevator.
Technical requirements
Section 407 describes what an accessible passenger elevator requires. Some of those requirements are listed below. These requirements are mainly for new elevators as existing elevators are somewhat exempted.
Call Control Buttons:
- Call control buttons should be within reach range specified in 308, except if existing call buttons are mounted at 54″ a.f.f. which was allowed in the 1991 ADAAG , they can remain at that height.
- The call button should have a clear floor space in front of it. It does not need to be centered.
- Call buttons shall have visible signals to indicate each call is registered and when each call is answered.

Hall Signals
- Each hoistway entrance shall have a visible and audible signals to indicate which car is answering a call and the car’s direction of travel (up or down).
- The visible signal should be mounted at 72″ a.f.f. to its centerline
- Audible signals has several requirements and some exceptions.

Hoistway Signs
- Floor designation shall be provided on both jambs of the elevator hoistway entrances and it should be provided with both tactile and braille characters.
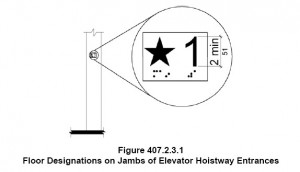
Elevator Doors
- Elevator doors shall be horizontal sliding which open and close automatically.
- The elevator door should have a re-opening device which will stop and re-open the door automatically.
- This re-opening device should sense an obstruction 5″-29″ a.f.f. without physical contact.
- The reopening device shall remain effective for 20 seconds. This does NOT mean that it should remain OPEN for 20 seconds, just effective. There is a separate requirement to figure out how long the car door should remain open until the car begins to close, and it is a formula that is provided at 407.3.4
There are other requirements for reopening devices that the ASME A17.1 requires.

There are many other requirements from car size, interior car controls, and emergency communication devices.
Upcoming CEU opportunities
August 14- “Applying the ADA in Interior Spaces” Metrocon in Dallas Texas
August 19- “Applying the ADA in Existing Buildings” Webinar for Green CE
September 9- Barrier Free Seminar at AIA Dallas
November 6- Early Bird Three Hr Seminar at the TSA Convention in Houston Texas
We are celebrating our 10th year of service to the building industry as a Registered Accessibility Specialist! Mention this newsletter and receive 10% off your next review or inspection.
If you want to learn more about these standards, be sure to check out my books:
“The ADA Companion Guide”
“Applying the ADA” published by Wiley.
They are available for sale now. (also available as an e-book)
If you have any questions about these or any other topics, please feel free to contact me anytime.
Marcela Abadi Rhoads, RAS #240
Abadi Accessibility
214. 403.8714
marhoads@abadiaccess.com
www.abadiaccess.com
Useful Links
Tuesday, June 24th, 2014
The 2010 ADA Standards requires that entrances be made accessible. Not every entrance has to be, but there are requirements for the different types of entrances provided. The following entrances are required to comply:
- Public Entrances
- Parking Structure entrances
- Entrances from Tunnels or Elevated Walkways
- Entrances at Transportation Facilities
- Tenant Spaces
- Residential Dwelling Units (Not Fair Housing or ANSI)
- Restricted Entrances
- Service Entrances
- Entrances for inmates or detainees
The newsletter will explain how the accessibility requirements.
Public Entrances
ADA Section 206.4.1 requires that 60 percent of all public entrances shall comply with the door requirements listed in section 404. A public entrance is defined as:
“An entrance that is not a service entrance or a restricted entrance”
This means that if the entrance is available for the general public to use, then it will be a public entrance.

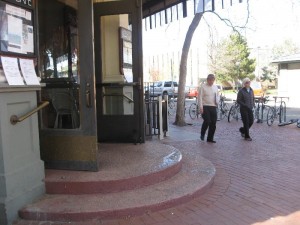
This is a tenant space with a tenant entrance

Parking Structure Entrance
Each direct access to the building from the parking structure

Entrances from Tunnels or Elevated Walkways
At least one direct entrance to the building must be accessible.

Transportation facilities
At least one public entrance serving each fixed route or group of fixed routes
Section 404 explains the requirements for the doors located at the entrances. There should be proper widths, proper hardware and maneuvering clearances. If the doors are not on grade and a ramp is required to access them, a landing at the top and bottom of the ramp should be provided and should coincide with the maneuvering clearances a the doors. The image below shows an entrance, but not accessible (even though it shows the universal symbol of access) 😉
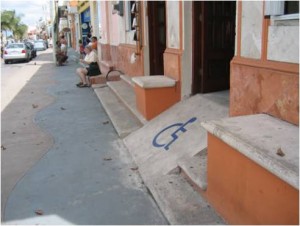
Restricted and Service Entrances
A restricted entrance is defined as:
“Restricted entrance is an entrance that is made available for common use on a controlled basis but not public use and that is not a service entrance.”
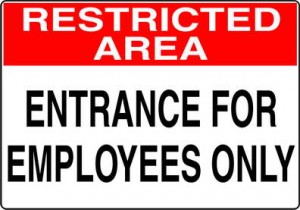
At least one of restricted entrance to the building or facility shall comply with Section 404.
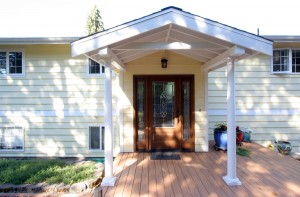
At least one primary entrance a residential dwelling unit that has to comply with ADA shall comply. Residential dwelling units that is required to comply with ADA are group homes, homeless shelters, faculty and director’s residences in places of education and sleeping quarters for emergency personnel.

Where entrances used only by inmates or detainees and security personnel are provided at judicial facilities, detention facilities, or correctional facility, at least one such entrance shall comply.
A service entrance is defined as:
“Service Entrance is an entrance intended primarily for delivery of goods or services.”

If a service entrance is the only entrance to a building or to a tenancy in a facility, that entrance shall comply with Section 404. Otherwise it is not required to.
Public Comments wanted by TDLR
The Texas Department of Licensing and Regulation (Department) is reviewing the Elimination of Architectural Barriers rules (Title 16, Texas Administrative Code, Chapter 68) for re-adoption, revision, or repeal.
The Department will determine whether the reasons for adopting or readopting these rules continue to exist by answering the following questions for each rule:
* Is it obsolete?
* Does it reflect current legal and policy considerations?
* Is it in alignment with the current procedures of the Department?
The Department encourages anyone interested in the Elimination of Architectural Barriers program to review the Notice of Intent and current Chapter 68 rules online at
http://www.tdlr.texas.gov/ab/abrules.htm
Comments may be submitted by email to erule.comments@tdlr.texas.gov
Deadline for comments-June 30, 2014
More information
Our offices will be closed on June 4th and 5th.
We are celebrating our 10th year of service to the building industry as a Registered Accessibility Specialist! Mention this newsletter and receive 10% off your next review or inspection.
If you want to learn more about these standards, be sure to check out my books:
“The ADA Companion Guide”
“Applying the ADA” published by Wiley.
They are available for sale now. (also available as an e-book)
If you have any questions about these or any other topics, please feel free to contact me anytime.
Marcela Abadi Rhoads, RAS #240
Abadi Accessibility
214. 403.8714
marhoads@abadiaccess.com
www.abadiaccess.com
Useful Links
Saturday, May 24th, 2014
The original ADA Design Guidelines published in 1991 did not allow recessed doors. That meant that if you had a thick wall and a door installed within it, it would not be considered accessible. The reason was because a person with disabilities who use wheelchairs might not be able to reach the door handle if it was recessed.
The 2010 ADA Standards for Accessible design, added provisions for recessed doors. This newsletter will explain when they are allowed and when they are not.
The Basics
The Standards states the following about recessed doors:
404.2.4.3 Recessed Doors and Gates. Maneuvering clearances for forward approach shall be provided when any obstruction within 18 inches (455 mm) of the latch side of a doorway projects more than 8 inches (205 mm) beyond the face of the door, measured perpendicular to the face of the door or gate.
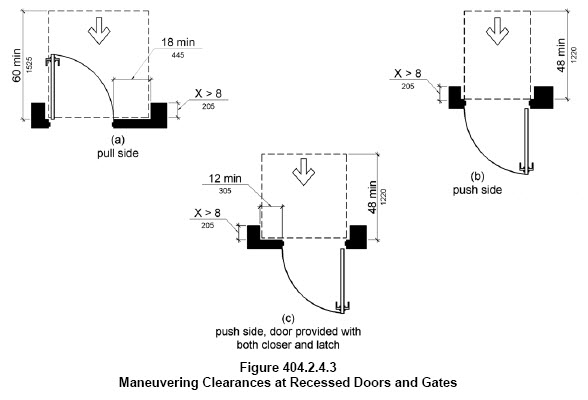
In a nutshell, what this is saying is that the 18″ minimum clearance required at the pull side of the door, or the 12″ on the push side of a door with a closer and a latch is not required if the door is recessed no more than 8″. You can use the face of the wall as part of the maneuvering clearance.
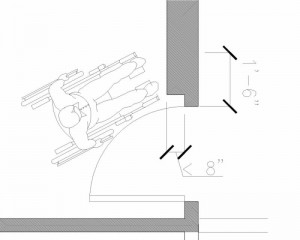
If on the other hand, the recess is larger than 8″, then you have to provide the additional 18″ on the pull side (for example)
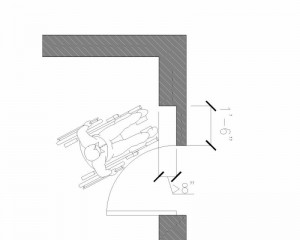
The US Access Board has come up with some animated guidelines that are pretty good. One of the is all about door maneuvering (including recessed doors). Here is the link. I recommend them.
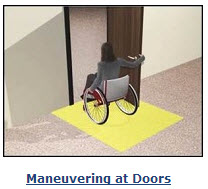
Tricky situations
Sometimes in small spaces, doors might have objects within their floor space. The recess door section allows for objects, such as grab bars, to be located within the maneuvering clearance at the door as long as it is not more than 8″ deep. The section’s advisory explains that these objects could be considered a “recess” and are allowed to be within the maneuvering clearance.
Advisory 404.2.4.3 Recessed Doors and Gates. A door can be recessed due to wall thickness or because of the placement of casework and other fixed elements adjacent to the doorway. This provision must be applied wherever doors are recessed.
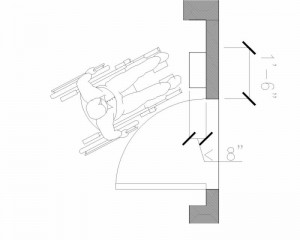
This figure shows an object that is less than 8″ deep next to the latch side of the door. This would be considered a recessed door due to the object and the face of the object would be allowed to be used as the maneuvering clearance
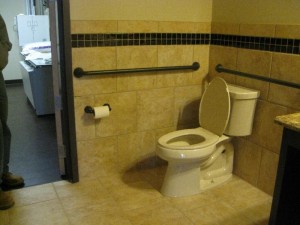
The grab bar in the photo above is in the way of the maneuvering clearance of the door at the latch side. But because it is less than 8″ deep, it will allowed per the recess door section.
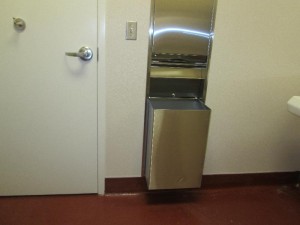
This trash receptacle is less than 8″ deep and therefore is creating a recessed door condition. The 18″ on the pull side can be taken from the face of the trash can.*
*Even though the advisory states that an object within the maneuvering clearance can be considered a recess, there are some jurisdictions that don’t allow any object within the maneuvering clearance of the door and do not consider it a recessed door. Check with your regulating agency for their ruling.
More Information
We are celebrating our 10th year of service to the building industry as a Registered Accessibility Specialist! Mention this newsletter and receive 10% off your next review or inspection.
If you want to learn more about these standards, be sure to check out my books:
“The ADA Companion Guide”
“Applying the ADA” published by Wiley.
They are available for sale now. (also available as an e-book)
If you have any questions about these or any other topics, please feel free to contact me anytime.
Marcela Abadi Rhoads, RAS #240
Abadi Accessibility
214. 403.8714
marhoads@abadiaccess.com
www.abadiaccess.com
Useful Links
Thursday, April 24th, 2014
In the ADA Standards you will not find any mention of furniture. Furniture is not scoped in the Standards because they are not permanent or built-in fixtures. This omission is confusing to designers since they still have to provide aspects of their facilities with equal access to persons with disabilities. Sometimes designers provide the accessible service by providing a movable piece of furniture, but that would not be acceptable per the ADA Standards.
The ADA is only concerned with permanent fixtures. According to the Department of Justice Code of Federal Regulations:
“Scope of coverage. The 1991 Standards and the 2010 Standards apply to fixed or built-in elements of buildings, structures, site improvements, and pedestrian routes or vehicular ways located on a site. “
This newsletter will explain where in the Standards this is mentioned and how furniture plays a role in the ADA.
Dining Surfaces
ADA Section 226 requires that 5% of dining surfaces that are provided for the consumption of food or drink whether for sitting or standing shall be accessible. But these only apply to fixed surfaces. Tables that are not fixed do not count in the 5% count.
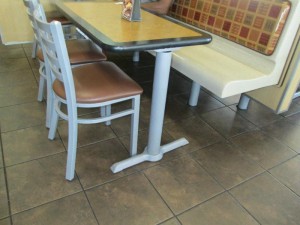
This photo shows fixed booth but a non-fixed table. This would not count as the accessible dining surface unless there are no other fixed tables or counters in the establishment and all the dining was made up of furniture.
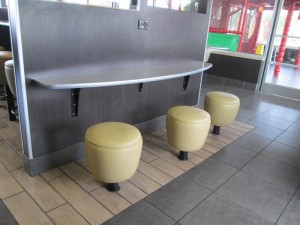
This photo shows a fixed counter but also fixed stools without a space for a wheelchair. This is also a non-accessible dining surface
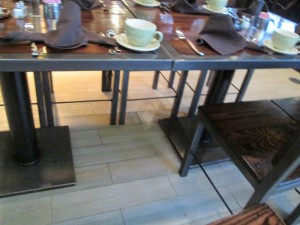
This dining surface is made of two non-fixed tables put together. If this is the only dining surface available, it also would not comply because the legs and support at the floor does not give a clear 30″ wide space. The base is in the way. Even if the base was less than 1/4″ high, the clear floor space at the wheelchair area is not allowed to have a level change.
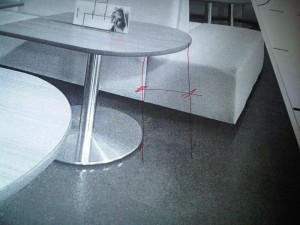
This photo shows a table with a center post that does not provide a 17″ minimum of depth
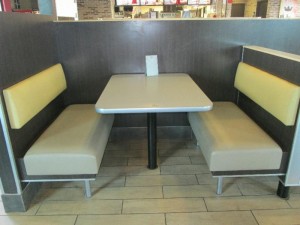
This photo shows a fixed counter without any level changes at the ground. This would be considered an accessible dining surface since there is 30″ of width at the floor.
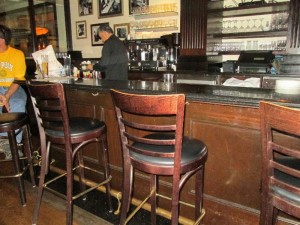
Because 5% of the fixed dining counters must comply, a bar where a bar tender works does not have provide a lower accessible portion as long as there is another fixed counter in the same bar area that is lower and meets the requirements and as long as that counter will have the same service as the main bar.
Work Surfaces
There are two types of work surfaces: Employee and Non-Employee work surfaces.
The ADA Standards require that non-employee work surfaces comply with section 902.
Employee work surfaces are exempted if located within a work area (where they perform work). Since the ADA standards only apply to fixed millwork, workstations made of systems or modular furniture that is not fixed will not be required to comply, even if it’s in a public area.
Advisory 206.2.8 Employee Work Areas Exception 1. Modular furniture that is not permanently installed is not directly subject to these requirements.
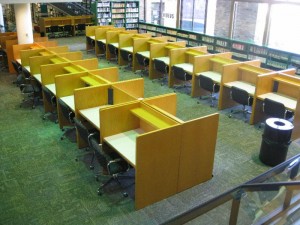
these library study carrels are fixed and therefore 5% must be accessible.
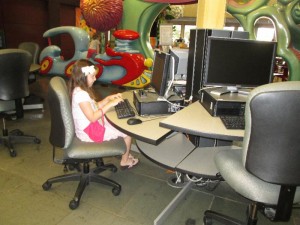
this library table is not fixed and therefore cannot be counted as part of the 5% accessible work surface
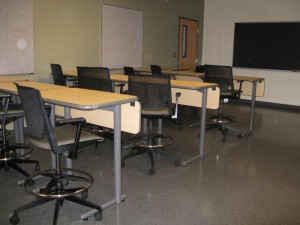
The tables in this classroom are not fixed and therefore there is no requirements for access per section 902. Of course it gets complicated if this is a public school. Then the program offered must be made available per Title II. That discussion is beyond the scope of this newsletter.
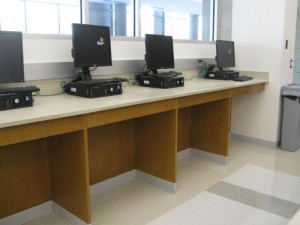
The tables in this classroom are fixed and 5% must be accessible
Sales and Service Counters
ADA Section 227 requires that one of each type of sales and service counter be accessible. If there are several types that are dispersed, then the accessible counters should also be dispersed.
A reception desk that is made of system’s furniture is not required to meet the requirement of section 904.
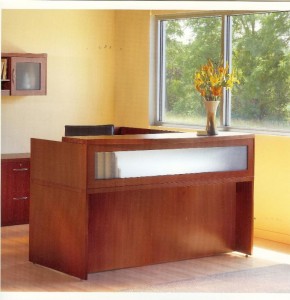
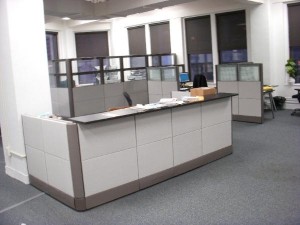
This reception counter is made of system’s furniture and would not require a lower accessible counter.
By the same token, if there are fixed sales or service counter that are not accessible, a person with disabilities should not be sent to a different non-fixed table that might not be located at the same place as the fixed counter.
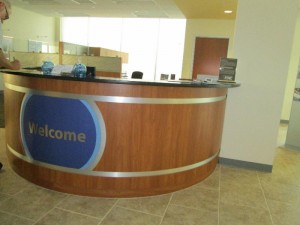
This sales counter will require a lower portion because it is a fixed counter.
More Information
If you need a barrier free/HSW CEU check out our webinar for GreenCE “How Accessible is your Work place”. Thursday April 10th at 12:00 p.m. CST
We are celebrating our 10th year of service to the building industry as a Registered Accessibility Specialist! Mention this newsletter and receive 10% off your next review or inspection.
If you want to learn more about these standards, be sure to check out my books:
“The ADA Companion Guide”
“Applying the ADA” published by Wiley.
They are available for sale now. (also available as an e-book)
If you have any questions about these or any other topics, please feel free to contact me anytime.
Marcela Abadi Rhoads, RAS #240
Abadi Accessibility
214. 403.8714
marhoads@abadiaccess.com
www.abadiaccess.com
Useful Links
Monday, March 24th, 2014
Accessible showers are required in bathing facilities. Some of those showers require that seat be provided. Many times It is not clear where they are require and whether or not they are supposed to be permanent or provided on an as needed basis. This newsletter will explain when they are required and properties they must possess.
Shower Seat: Scoping
There are two types of showers: Transfer showers and roll in showers. Transfer showers are one’s people with mobility impairment will “transfer” onto. Roll in showers are the ones that a person in a wheelchair will roll their wheelchair into.
ADA Section 608.4 requires permanent shower seats in transfer showers.
a) These must be either folding or not folding seat.
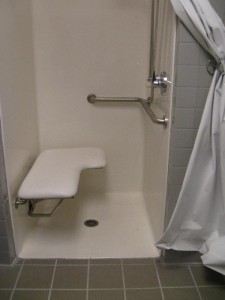
b) The only exception is at residential dwelling units required to comply with ADA (not Fair Housing). Reinforcement in the wall for the future installation shall be provided instead.
Roll in showers are not required to provide a shower seat per section 608.4. There are two exceptions where seats are required to be provided in roll in showers:
a) In social service establishments (i.e. homeless shelters) with more than 50 beds. (per DOJ’s Subpart D of 28 CFR Part 36)
b) And in transient lodging guest rooms with mobility features
1) If a seat is provided in a roll in shower, either by choice or because it is required as stated above, the seat must be permanent and folding. This allows a person to either use the shower as a transfer type with the seat, or as a true roll in shower without the seat in the way.
2) The same technical requirements must be provided as in a transfer shower with a seat (see next entry)
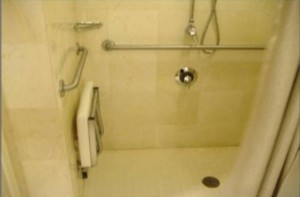
This photo shows a folding seat mounted in a roll in shower. The controls are located in the correct location, but there is a grab bar above it. A grab bar should not be provided where the seat is located.
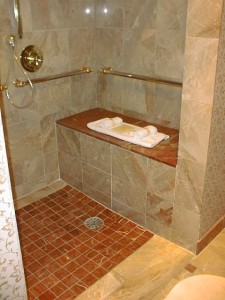
This shower was intended as a roll in shower, but the seat provided is not “folding”, therefore a person in a wheelchair could not roll in and use it easily.
Shower seats: Technical
Sections 610.3 describes the types of seats allowed at showers. There can be a rectangular seat or an “L-shape” seat:
1) Where a seat is provided, the seat shall extend from the back wall to a point within 3″ of the compartment entry.
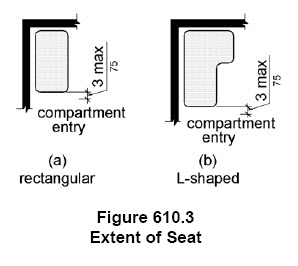
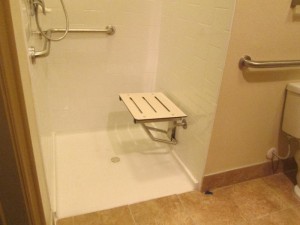
This seat did not extend from the back wall to 3″ of the entry
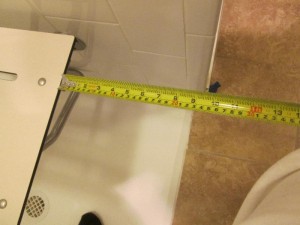
The seat is 9″ away from the entry
2) The top of the seat shall be 17″-19″ above the bathroom finish floor.
3)They can be rectangular meeting figure 610.3.1
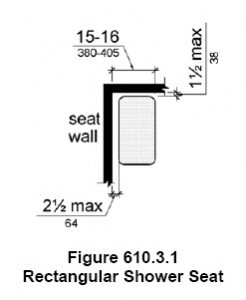

This seat is 4″ away from the end wall rather than 1 1/2″ max
4) Or they can be “L-shape” meeting figure 610.3.2
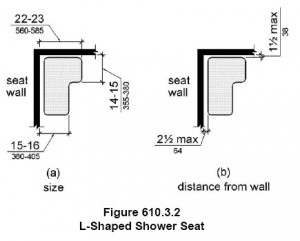
5) The structural strength should be able to sustain 250 lbs of applied force on the seat, fastener, mounting device or support structure.
Roll in Showers
There are two types of roll in shower configurations allowed by the ADA. The shower seat location in these showers will dictate where the controls and grab bars will be located.
The Standard Roll in shower with seat:
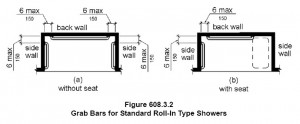
The alternate shower with a seat
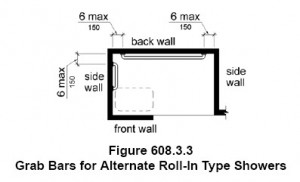
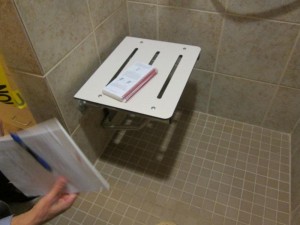
The photo above shows an alternate roll-in shower
Depending on where the seat is located, the controls must be located no farther than 27″ away from the seat


More Information
We are celebrating our 10th year of service to the building industry as a Registered Accessibility Specialist! Mention this newsletter and receive 10% off your next review or inspection.
If you want to learn more about these standards, be sure to check out my books:
“The ADA Companion Guide”
“Applying the ADA” published by Wiley.
They are available for sale now. (also available as an e-book)
If you have any questions about these or any other topics, please feel free to contact me anytime.
Marcela Abadi Rhoads, RAS #240
Abadi Accessibility
214. 403.8714
marhoads@abadiaccess.com
www.abadiaccess.com
Monday, February 24th, 2014
Many of my clients get confused about what heights which type of counters must be. There are five type of counters scoped in the ADA Standards: Work surfaces, dining counters, service counters, sales counters and check out counters. Then there are two type of counters that are not scoped: work area counters and non-work area common use counters that do not fall under the other listed. There are also Food service lines, as well as other portions public side service areas.
This newsletter will explain the different requirements for each type of counter and how the Standards apply.
Dining Counters
According to Scoping section 226, at least 5% of seating spaces and standing spaces at dining surfaces must comply with 902. Standing spaces are those counters where people might stand to eat or drink rather than sit. Those counters must also comply. Some examples of dining counters are bars where drinks are served, fast food establishments with fixed tables, and booths and banquettes at a restaurant.
Section 902 states that at these counters, an accessible portion that are counter that is 30″ min. wide and 34″ maximum high with a forward approach clearance that meets the requirements for ADA 305 and 306 must be provided.
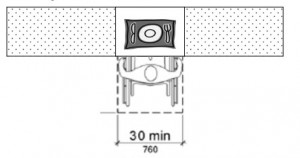

This bar was designed for both sitting and standing to drink, since the stools are not permanent. An accessible portion would be required here.
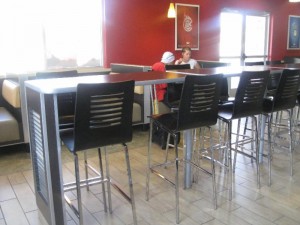
This dining counter does not have a lower portion. If there is not any other fixed counter similar to this one that is at 34″ a.f.f., either they would need to build a new one or lower a portion of this one.

This booth is fixed, but the table is not. The dining surface is what is required to comply in the 2010 ADA Standards. Therefore, the table must be bolted down in order to then be in compliance.
Check-out counters
A Check-out counter is a type of sales counter but has different requirements.Section 227.2 requires that a minimum number of check-out counters (as in a grocery store) be provided based on a table 227.2 for each function of the check-out. So if one check-out is self service, one check-out is full service and maybe one check-out is for a specific department, each one must comply with 904.3.

Section 904.3 explains the technical requirements which states that the approach can be either forward approach per 305.5 (with a knee space) or parallel approach per 305.5 (without a knee space). Either one is acceptable as long as there is enough room for the solution provided.
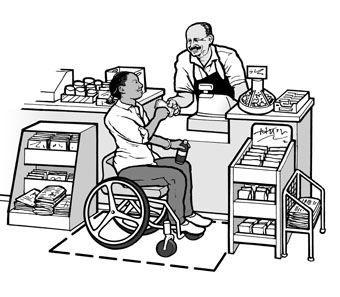
For a check out counter, the height of the counter should be no higher than 38″ a.f.f. If there is an edge protection for the counter, it should not be higher than 2″ above the counter on the aisle side. The check writing table, if provided, will be considered a “work surface” and must comply with section 902 (which will be explained further down in the newsletter)
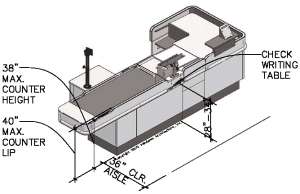
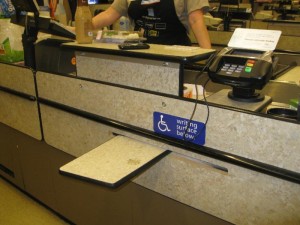
The check writing surface must meet the requirements for 902 which will require that the surface be at least 30″ wide
Only the public side of the counter is scoped. Where the checker stands to work is exempted under Title III of the ADA. In case that the store hires a person with disabilities, then accommodations will be required.
Sales and Service counters
The scoping section 227.3 states that at least one of each type of sales and service counter must comply with ADA 904.4. This type of counter may have either a parallel approach or a forward approach. Section 904.4 requires that the sales or service counter be no higher than 36″ a.f.f.. The length will depend on the approach.
Service counters are one’s like an information desk or a reception desk where only information is exchanged.
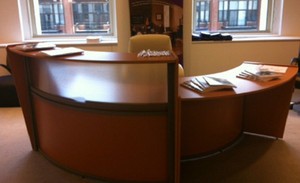
This reception desk has provides a portion of the counter that is provides a forward approach with a knee space as well as the 36″ maximum height and 36″ min length at the accessible portion.
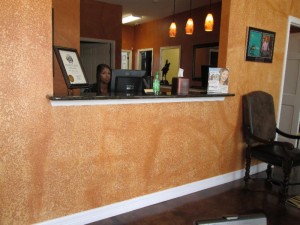
This reception desk is higher than 36″ a.f.f.
A sales counter where the exchange of money for goods or services takes place will be required to comply with 904.4. Some examples are sales counters at retail stores, or check-out aisles at a doctor’s office.

This sales counter was much higher than 36″ a.f.f.
Both sales and service counters must be no higher than 36″ and depending on whether it is a forward approach or a parallel approach there will be different requirements for the length. The length for a counter with a parallel approach will be 36″ long.
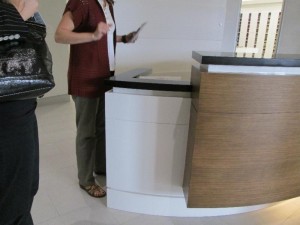
Although this counter is 36″ high, the length was not 36″ long
If a forward approach is provided, the counter must be at least 30″ wide and no higher than 36″ a.f.f. A knee and toe clearance must also be provided if it is positioned for a forward approach.
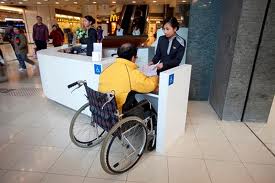
This information counter has a forward approach with a knee space and proper height.
Non-Employee and Employee Work Surfaces
Another type of counter that sometimes gets missed because of lack of understanding is the “work surface”. The work surface that is scoped in ADA Section 226 and 902 are the surfaces where non-employees perform a task (“work”). Surfaces such as the public side of a bank teller station at a bank, the public side of a check-in counter at a hospital or even a diaper changing station are considered non-employee work surfaces.

The public side of the “check in” desk is considered a work surface.
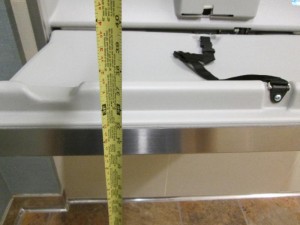
The diaper changing counter is also considered a “work” surface
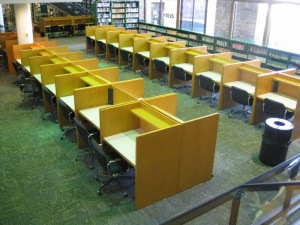
Library study carrels are another example of a non-employee work surface
Section 226 tells you that 5% of non-employee work surfaces must comply and meet the requirements set forth in section 902. These are also required to be dispersed throughout the space they are in. Section 902 states that a work surface must have a forward approach with a knee space per section 306 and be 30″ wide minimum and 34″ high maximum.
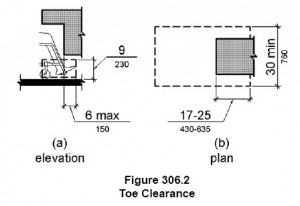
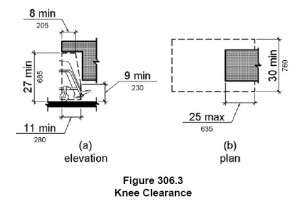
All the requirements are for non-employee work surfaces (or for the public). Employee work surfaces that are part of a work area are exempted until such time when a person with disabilities is hired at which point, the surface must be provided to accommodate them and their abilities.
More Information
We are celebrating our 10th year of service to the building industry as a Registered Accessibility Specialist! Mention this newsletter and receive 10% off your next review or inspection.
As of February 1st 2014, the Texas Department of Licensing and Regulation (TDLR) will not be conducting TAS reviews OR TAS Inspections. All of these will be done by private Registered Accessibility Specialists.
If you want to learn more about these standards, be sure to check out my books:
“The ADA Companion Guide”
“Applying the ADA” published by Wiley.
They are available for sale now. (also available as an e-book)
If you have any questions about these or any other topics, please feel free to contact me anytime.
Marcela Abadi Rhoads, RAS #240
Abadi Accessibility
214. 403.8714
marhoads@abadiaccess.com
www.abadiaccess.com
Friday, January 24th, 2014
The 2010 ADA as well as the 2012 Texas Accessibility Standards have changed the requirements for means of egress. There are several new ways of looking at it in terms of accessibility. There are elements that are scoped by referencing other standards, such as IBC. There are new requirements for signage as well as stairs. This newsletter will attempt to shed some light on the confusing rules about means of egress and building access.
207 Accessible Means of Egress
In the 1991 ADAAG and the 1994 TAS, the requirements for accessible means of egress were that 100% of the required means of egress should be accessible. In the 2010 ADA Standards the new requirement is to follow the IBC 2000 Section 1003.2.13 or Section 1007 of the IBC 2003 Edition.
The big confusion is what happens if the municipality we are building under uses a different version? ADA Section 105 which discusses referenced standards states:
“105.2 Referenced Standards. ….Where differences occur between this document and the referenced standards, this document [2010 ADA Standards] applies.”
However building codes reminds us that the most strict rule will govern. In the IBC 2006, Section 102 Applicability:
102.1 General.
Where, in any specific case, different sections of this code [IBC 2006] specify different materials, methods of construction or other requirements, the most restrictive shall govern. Where there is a conflict between a general requirement and a specific requirement, the specific requirement shall be applicable.
102.2 Other laws.
The provisions of this code [IBC 2006] shall not be deemed to nullify any provisions of local, state or federal law.
Even though the means of egress is not scoped by the ADA, the doors are scoped. Although doors are scoped only as part of entrances, exit doors are essentially “entrances” to the exterior. Therefore the maneuvering clearances and other requirements for interior doors that are along the accessible route and means of egress would be scoped by section 404. Exit stairs may or may not be part of an accessible route. Each condition should be examined before your design is complete to ensure whether you are required to comply.
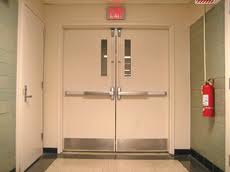
Signage at Exits
ADA Section 216.4 explains that signs for means of egress and area of refuge are required to be located at exit doors, exit passageways, exit discharge, and exit stairways. To understand what requirements these signs must follow, the scoping section refers you to the following technical sections (which we will explained below):
703.1 General, 703.2 Raised Characters (which also references 703.3: Braille and 703.4:Installation Height) and 703.5 Visual (which also refers you to 703.3).
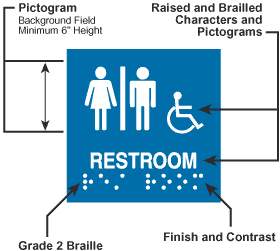
703.1 General
This section explains that both visual and tactile characters must be provided in an exit sign, and that these can either be in one sign, or separate signs for each type of characters.
703.2 Raised Characters
Raised characters are letter, numbers or other identifying characters that have a three dimensional feel. This section gives us guidance on the depth, case, style, proportions, height, stroke, character spacing and line spacing.
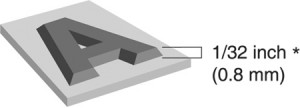

Only San Serif Fonts and all capital letters are allowed to be used for raised characters
In addition to the requirements in 703.2 , this section also tells us that the raised characters must be duplicated in Braille whose requirements are found in section 703.3, as well as to be installed as described in 703.4.
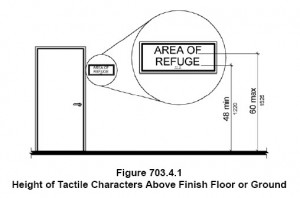
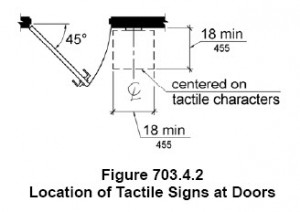
703.5 Visual Characters
Visual characters are also called “Pictograms”. They are symbols rather than words and numbers. This section explains that visual characters should have a background with a contrast and non-glare finish. In addition, there are similar requirements as raised characters on case, style, braille, height from finished floor etc.
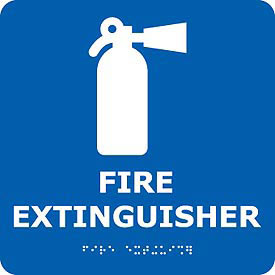
The visual character (or pictogram) of the fire extinguisher is duplicated in Braille as well as in raised letters
Note: one of my difficulties with the 2010 ADA is that even though the scoping tells us to follow certain sections, when we read the technical sections there will be more sections to follow. The reader has to be very careful not to miss any pertinent information along the way.
More Resources
Thank you for your interest in these topics and allowing me to share them with you. May your 2014 be full of success, health and happiness to your staff and family! May we continue to assist in removing barriers for all.
If you want to learn more about thes Standards and how they apply to your building types, be sure to check out my books: “The ADA Companion Guide” and “Applying the ADA” (also available in e-book)
If you have any questions about these or any other topics, please feel free to contact me anytime.
Marcela Abadi Rhoads, RAS #240
Abadi Accessibility
214. 403.8714
marhoads@abadiaccess.com
www.abadiaccess.com
Tuesday, December 24th, 2013
As a Registered Accessibility Specialist in Texas I am required to perform building inspections to make sure that the facility is compliant with the Texas Accessibility Standards. Also, I am requested to perform building assessments to make sure that the facility complies with the ADA Title III. In performing the inspections and assessments I often see common mistakes in construction that then make the building be in violation of the Standards and Guidelines. In this newsletter I will share with you some of those common violations and maybe the same ones won’t happen to you.
Side Grab bars
The ADA and other Standards require a minimum distances for the side wall grab bar to be mounted in order for a person who uses a wheelchair can transfer on and off the water closet. The minimum distance is 54″ measured from the rear wall.
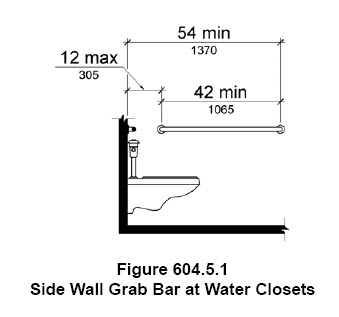
In my inspections and assessments I find that the figure is misunderstood and therefore the minimum distance is often not maintained. The figure shows a 12″ maximum from the rear wall. A person installing the grab bar may get confused and assume they can mount it within that 12″ and still be acceptable. But they forget to red the 54″ min. So I typically see side wall grab bars mounted at 48″ from the rear wall or even less.
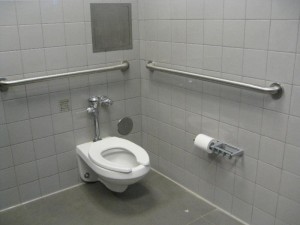
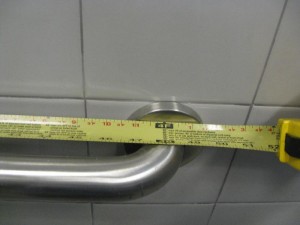
Knee spaces
There are several dimensions that must be maintained in order to achieve a proper knee and toe clearance at a sink. The 2010 ADA Standards do a better job of graphically explaining those dimensions

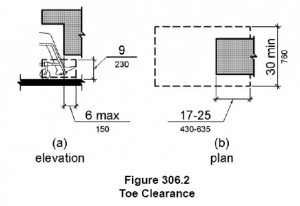
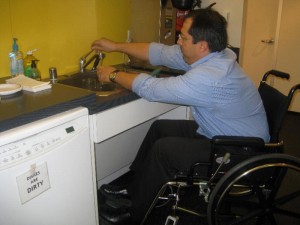
But many times the dimensions are still not maintained and we don’t always have the proper minimum distances to achieve a knee clearance. In the photo below we don’t have the horizontal 8″ required at the 27″ height, and therefore is not accessible
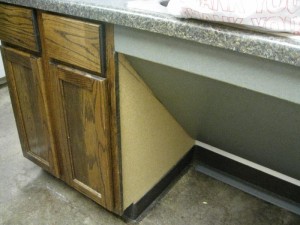
Objects mounted above or below grab bars
At accessible water closets, the grab bars must not only be mounted at the proper location, but objects (such as toilet paper dispensers or even water closet tanks) should not be located too close to the grab bars. The ADA shows you a minimum distance those objects can be placed in relation to the grab bar.
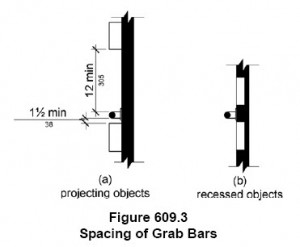
If they are mounted too close, the person using the toilet may not be able to properly grab the bar and will not be able to easily mount the toilet.
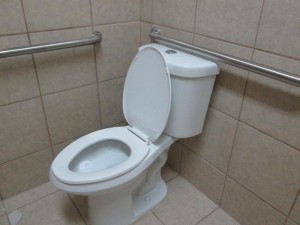
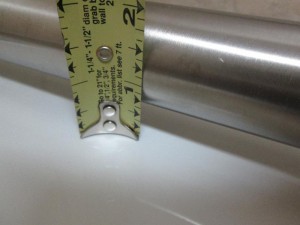
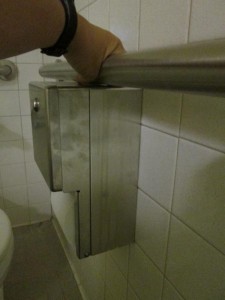
Door clearances
At a door’s pull side approach, the ADA requires a minimum clearance of 18″ in order to maneuver to open the door and get through the door.
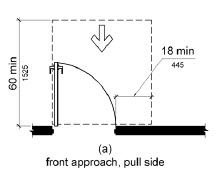
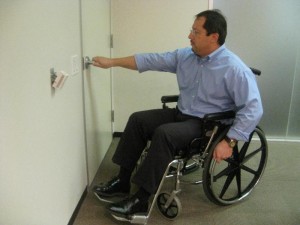
Sometimes, objects such as sinks or dispensers are located too close to the door and the 18″ minimum on the pull side is not maintained.
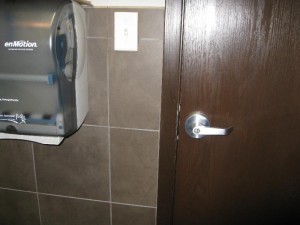
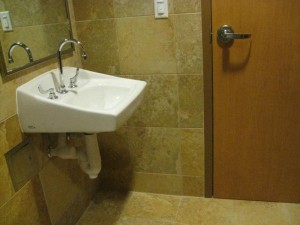
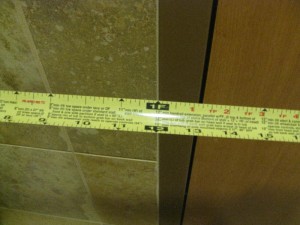
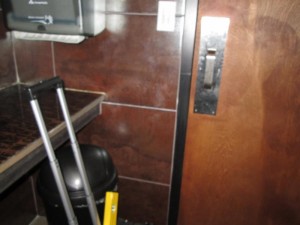
Upcoming Continuing Education Opportunities
Thank you for your interest in these topics and allowing me to share them with you. May your 2014 be full of success, health and happiness to your staff and family! May we continue to assist in removing barriers for all.
Below are some upcoming seminars where I’ll be teaching for AIA approved CEU:
December 17th: Applying the ADA in Existing and Altered Buildings Webinar for GreenCE
An article on Applying the ADA was published in CREST Magazine article page 57
Announcing the release of our second book: “Applying the ADA” published by Wiley. It is available for sale now. (also available as an e-book)
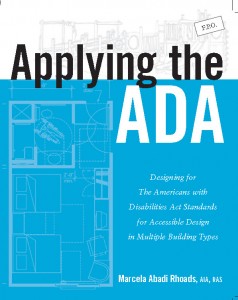
If you want to learn more about the new Standards, The ADA Companion Guide explains the 2004 ADAAG Guidelines with commentary and explanations throughout. The 2004 Guidelines were adopted by the DOJ to create the 2010 Standards and by Texas to create the 2012 TAS. This book explains the technical requirements for both.
If you have any questions about these or any other topics, please feel free to contact me anytime.
Marcela Abadi Rhoads, RAS #240
Abadi Accessibility
214. 403.8714
marhoads@abadiaccess.com
www.abadiaccess.com











 Abadi
Abadi 

