Which projects have to comply?
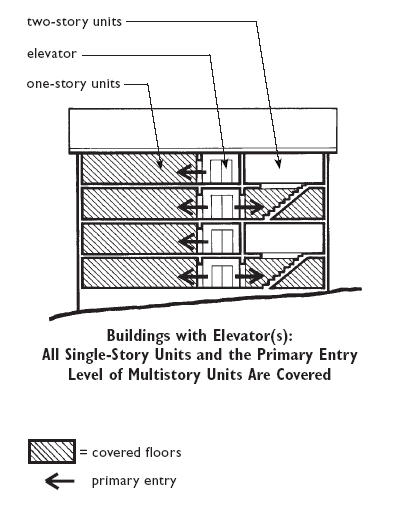
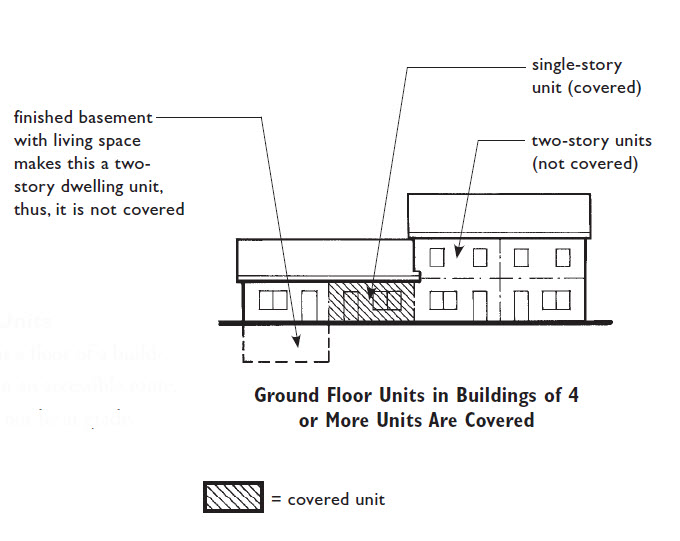
Seven Requirements
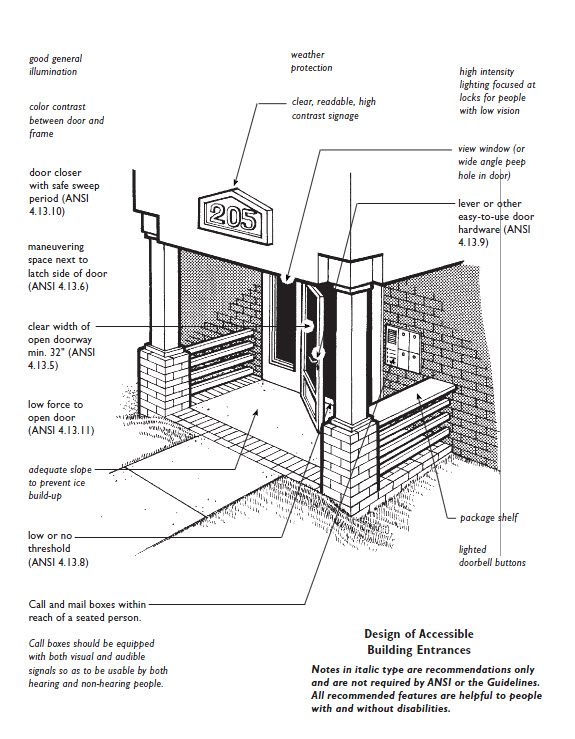

wide to allow passage by persons in wheelchairs.
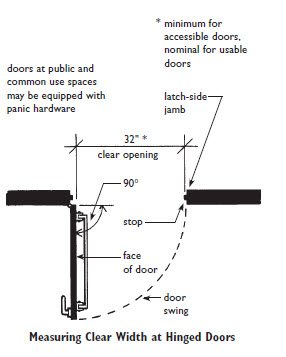
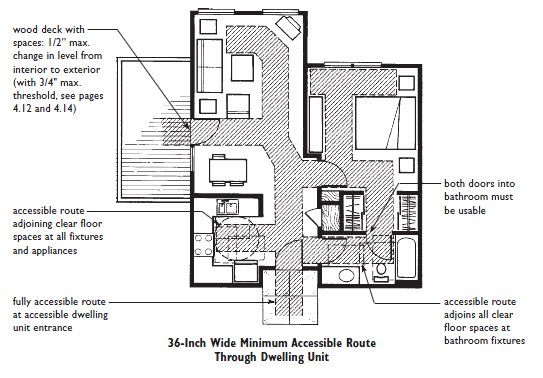
Controls in Accessible Locations:
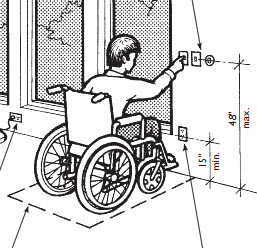
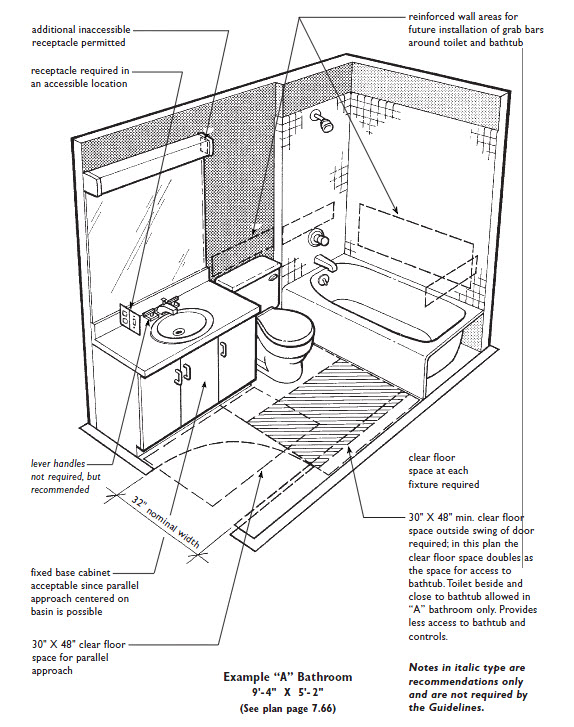
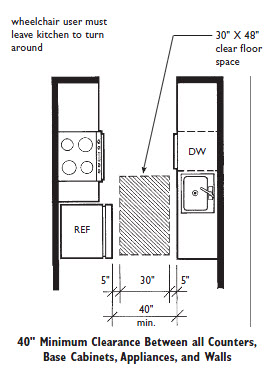
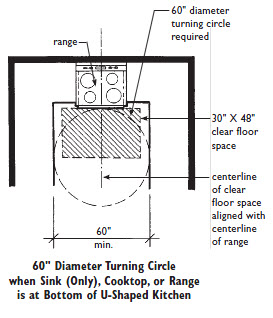
Inspector’s Corner
Requirement 1 of the Fair Housing Act states that an accessible entrance is required to the dwelling units. This photo shows three steps up to the stoop which leads to the entrance, and no ramp or lift to get them to the stoop. This unit does not meet the requirement.
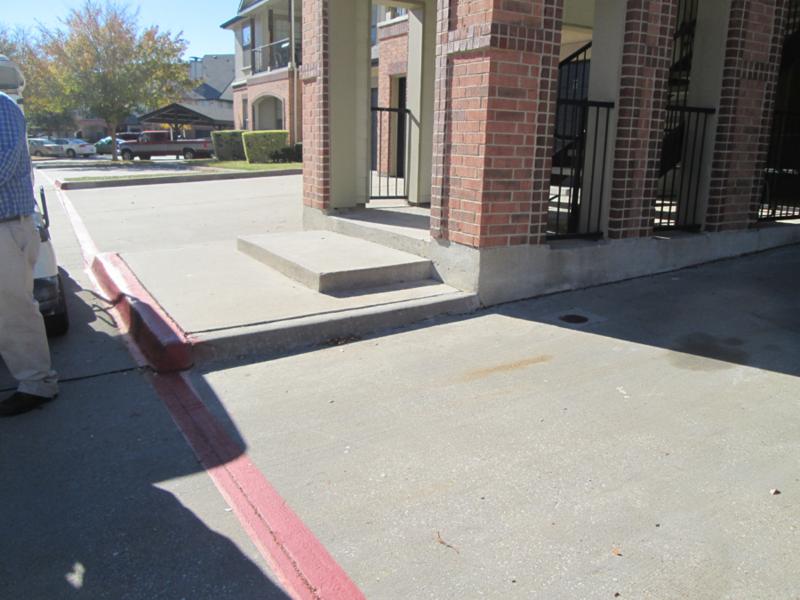
Need CEUs
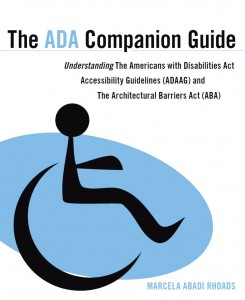
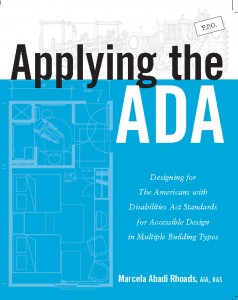
If you have any questions about these or any other topics, please feel free to contact me anytime.
Marcela Abadi Rhoads, RAS #240
Abadi Accessibility
214. 403.8714
marhoads@abadiaccess.com
www.abadiaccess.com
ANSI vs. ADA
Monday, January 4th, 2016What is ANSI?
Some Differences between ADA Design Guidelines and ANSI A117.1
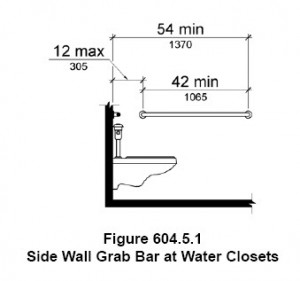

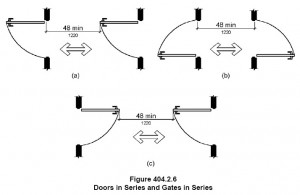

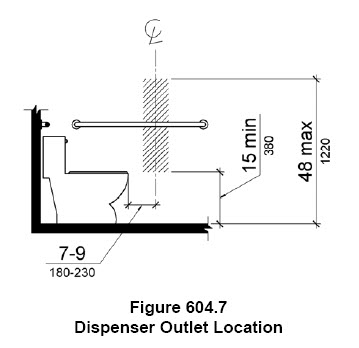
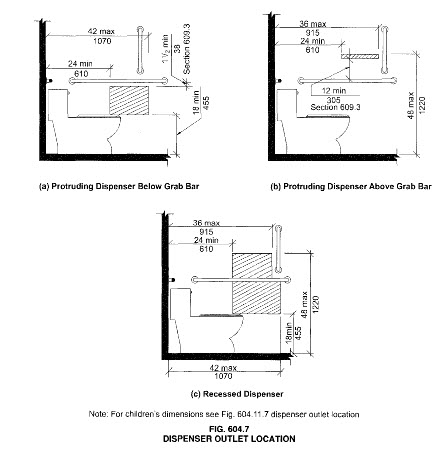
Inspector’s Corner
While doing an ANSI inspection at a multi-family housing project, I noticed the accessible parking space for one of the residential dwelling units. It was a covered parking space, but they forgot to also cover the access aisle. The post that is supporting the roof for the covered parking is in the way of the access aisle. A driver will have a hard time opening their door and maneuvering onto the access aisle with this parking space
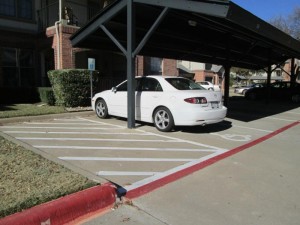
Need CEUs

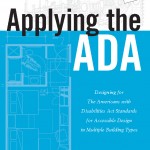
If you have any questions about these or any other topics, please feel free to contact me anytime.
Marcela Abadi Rhoads, RAS #240
Abadi Accessibility
214. 403.8714
marhoads@abadiaccess.com
www.abadiaccess.com
Overlapping in Restrooms
Tuesday, December 1st, 2015Door Swings
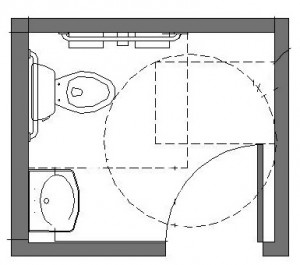
The ADA The plan of the restroom shows a door swinging into the turning space.
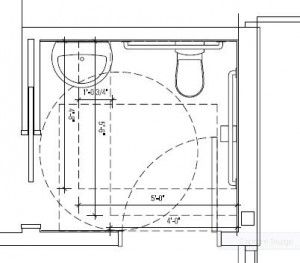
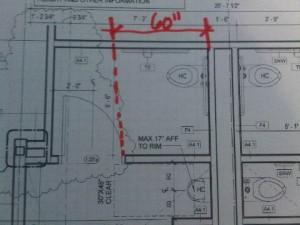
The clearance of the water closet in a compartment should be either 56″ for a wall hung or 59″ if it’s floor mounted. The door can swing out and can also swing in, but the door may not swing into that minimum clearance.
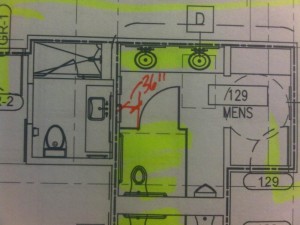
The toilet compartment door shown in the drawing above is swinging into the clearance of the lavatory. Toilet compartment doors must also meet the requirements for section 404 for maneuvering, but there is no restriction to swinging the door into the facing fixtures. That requirements is for the entry door to the toilet room.
What is allowed to overlap in a restroom?

The required clearance around the water closet shall be permitted to overlap the water closet, associated grab bars, dispensers, sanitary napkin disposal units, coat hooks, shelves, accessible routes, clear floor space and clearances required at other fixtures, and the turning space.
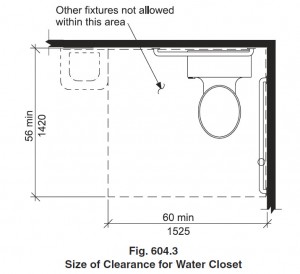
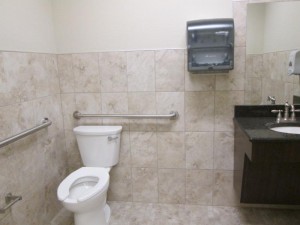
The photo above shows a floor clearance of 60″ at the water closet, but there is a paper towel dispenser that is within. That dispenser is not allowed to overlap the clearance.
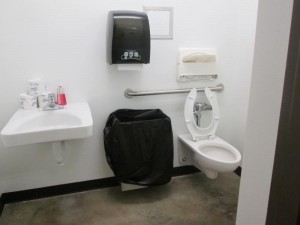
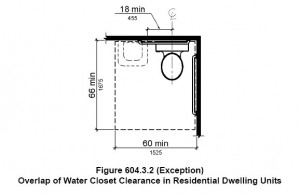
Need CEUs


If you have any questions about these or any other topics, please feel free to contact me anytime.
Marcela Abadi Rhoads, RAS #240
Abadi Accessibility
214. 403.8714
marhoads@abadiaccess.com
www.abadiaccess.com
Inspector’s Corner
Monday, August 3rd, 2015July 26th, 2015 was the 25th anniversary of the ADA. On July 23rd the AIA Dallas organized an awareness day exercise called “Wheelchair in A Day” where we asked 10 architects to sit in a wheelchair and record their experiences throughout the day. The day was a huge success and the stories they retold were so important. This newsletter will give you a few examples of the participants.

Thank you to Bob Bullis, AIA; Beth Brandt, AIA; Daivd Dillard, FAIA; Bob Borson, AIA; Peter Darby AIA, Laurel Stone, Amanda Adler, Jason Dugas, AIA for participating and for sharing your experience with the rest of us!
Traveling by Airplane on a wheelchair
AIA Dallas President Bob Bullis, AIA participated in the “Wheelchair for a Day” event. He had a meeting in Houston which he decided to keep. So he flew in his wheelchair and tweeted about his experience. We asked him what was his biggest challenge. He told us about his trials with TSA….and I will not get into the “search” pat down he received…Southwest Airlines was very accommodating, and allowed him to remain in the chair so he could experience what it was like. He got to go to the front of the line and board first.

He liked the feel of the Terrazzo flooring the best….easier to push on. But noticed that even the slightest slope was hard to navigate
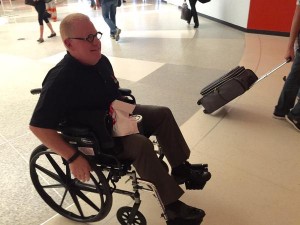

Being in the office and going out to lunch
Two architects experienced their day in a wheelchair: Bob Borson, AIA and David Dillard, FAIA
Bob Borson, AIA experienced his day in the office doing his typical duties: making copies, taking drawings from his car to his desk, and even going out to lunch. All a very eye opening experiences….read his blog post for a more detailed account
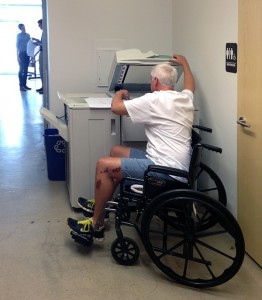
I bet Bob was glad that the doors of his office had the proper widths and maneuvering clearances

When Bob wen out to lunch here is what he experienced
“Next challenge? Going out to lunch. Again, long arms to the rescue, but I am acutely aware of how freakishly long my arms are and as a result, I am acutely aware of how difficult going through a cafeteria line would be for people who don’t have the physical proportions of a simian. “
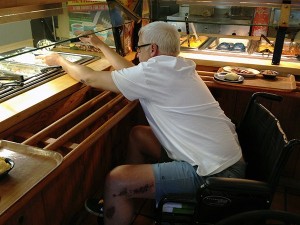
Taking the tray back to his table was a big challenge…glad he didn’t drop his food!
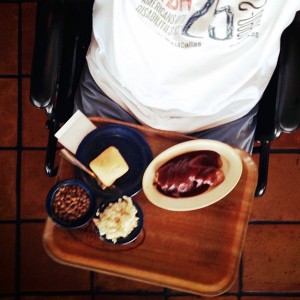
when he got to his table he noticed that there was no place for a wheelchair except at the end….he made everyone move and find a better table (It’s good to be the boss)
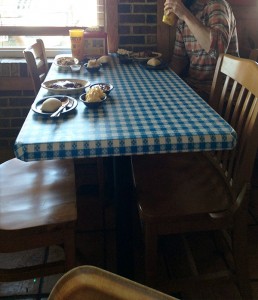
David Dillard, FAIA also stayed in his office and also experienced his daily routine in a wheelchair. Meetings are easier when you are the designer of the office and make accommodations…Good job David!
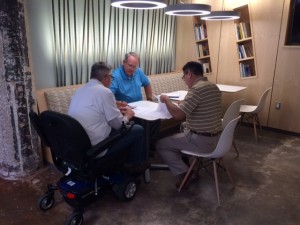
David also had doors he had to maneuver…although his experience was different since he had an electric wheelchair
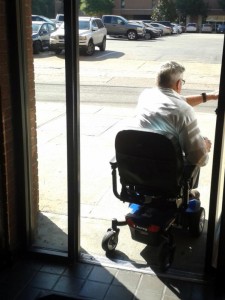
The City of Dallas didn’t plan properly the locations of stop signs and fire hydrants. David found them right in the middle of his accessible route. I bet those were fun to maneuver.

At lunch they found a restaurant with a wheelchair lift that accommodated him so he could dine with his colleagues
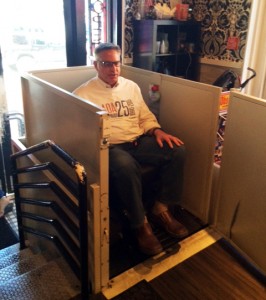
Experiences like these makes architects and designers more sensitive to the people they are designing for.
Taking public transportation
The last example was of our friend Peter Darby, AIA who decided to spend his day in a wheelchair navigating the public transportation system in the City of Dallas
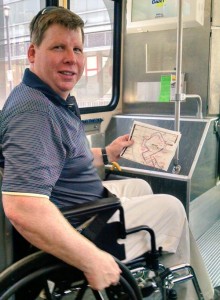
Peter rode in buses, light rail, taxis and even Uber
“Quite a few impediments today. Blocked, Crooked pavements or sidewalks to nowhere! “

He experienced getting onto light rail via ramps
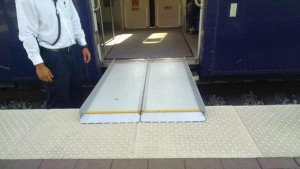
And buses
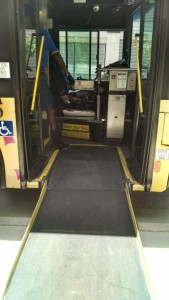
Getting assistance from rail operators

It takes so much longer to get from point A to point B when you are in a wheelchair taking public transportation, but most people with disabilities, especially visually impaired people use public transportation to get around. It is so important that we have these accommodations to enable them to be independent and as sense of dignity and empowerment.
Upcoming Continuing Education Opportunities
August 7, 2015 Accessibility Professionals Association Regional training Plano, Texas
8:00 – 10:00 am- Difference between TAS and ADA Standards- 2 CE/LU/HSW
10:15 am -11:15 pm- Retail Stores and Spaces- TDLR 1 CE #13464, AIA #155 1 LU/HSW- Detail Review of Retail Spaces Barrier Removal;Common errors; Path of Travel Requirements; Retail Accessible Parking and Accessible Routes,
An ADA Case Study of Existing & Remodeled Interiors
11:00 a.m. and 1:00PM
If you are interested in Building Code seminars check out my colleague Shahla Layendecker with SSTL Codes
If you want to learn more about these standards, be sure to check out my books:
“The ADA Companion Guide” “Applying the ADA” published by Wiley.
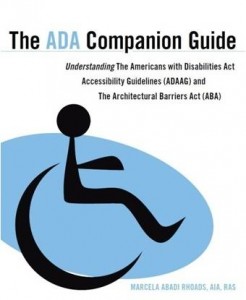
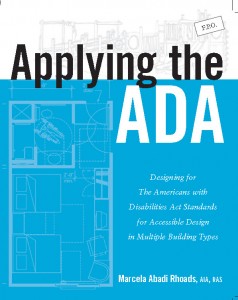
They are available for sale now. (also available as an e-book)
If you have any questions about these or any other topics, please feel free to contact me anytime.
Marcela Abadi Rhoads, RAS #240
Abadi Accessibility
214. 403.8714
marhoads@abadiaccess.com
www.abadiaccess.com
The fine print
Monday, June 1st, 2015The 2010 ADA Standards are full of little nuances that, unless you are used to them, are easy to miss. There are two that have come up several times in my inspections lately and I wanted to share them with you so maybe you won’t be caught unaware.
Vision Lights at Doors
The 2010 ADA Standards states:
404.2.11 Vision Lights. Doors, gates, and side lights adjacent to doors or gates, containing one or more glazing panels that permit viewing through the panels shall have the bottom of at least one glazed panel located 43 inches (1090 mm) maximum above the finish floor.EXCEPTION: Vision lights with the lowest part more than 66 inches (1675 mm) from the finish floor or ground shall not be required to comply with 404.2.11.404.3
The key item that is missed is that not all vision lights must meet the requirement. If the glazing does not allow viewing, then it does not have to comply with this section.
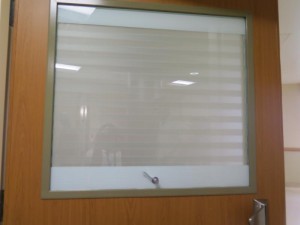
This vision light does not have glazing you can view through and therefore can be located higher than 43″ a.f.f.
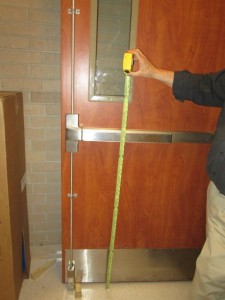
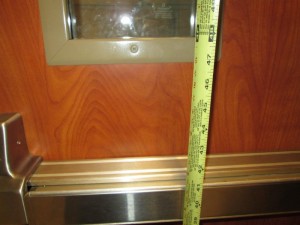
This vision light was mounted higher than 43″ a.f.f. and since you can see through the light it must comply. This applies to all doors that require passage (including work area doors)
Hand held shower unit
An accessible shower and tub are required to have a hand held shower unit. There are certain rules that pertain to this equipment that could be missed. Both showers and tub hand held unit should have an on-ff button with a non-positive shut off.. Most hand held devices do not have it, and they are not considered compliant.
607.6 Shower Spray Unit and Water [at tub]. A shower spray unit with a hose 59 inches (1500 mm) long minimum that can be used both as a fixed-position shower head and as a hand-held shower shall be provided. The shower spray unit shall have an on/off control with a non-positive shut-off. If an adjustable-height shower head on a vertical bar is used, the bar shall be installed so as not to obstruct the use of grab bars. Bathtub shower spray units shall deliver water that is 120°F (49°C) maximum.
608.6 Shower Spray Unit and Water [at showers]. A shower spray unit with a hose 59 inches (1500 mm) long minimum that can be used both as a fixed-position shower head and as a hand-held shower shall be provided. The shower spray unit shall have an on/off control with a non-positive shut-off. If an adjustable-height shower head on a vertical bar is used, the bar shall be installed so as not to obstruct the use of grab bars. Shower spray units shall deliver water that is 120°F (49°C) maximum.
EXCEPTION: A fixed shower head located at 48 inches (1220 mm) maximum above the shower finish floor shall be permitted instead of a hand-held spray unit in facilities that are not medical care facilities, long-term care facilities, transient lodging guest rooms, or residential dwelling units.
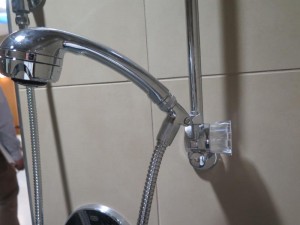
This unit does not have an on/off button and the controls to adjust the handle are the type that requires tight grasping and twisting of the wrist to operate.
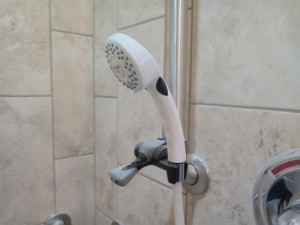
This unit has an on/off button and the control to adjust the height does not require tight grasping and twisting of the wrist to operate
Upcoming Continuing Education Opportunities
Save the Date:
Marking the 25th anniversary of the ADA, July 24th will be ADA Awareness day in Dallas Texas. The AIA Dallas’s Codes and Standards committee is planning a day full of great programs. Stay tuned. If you want to be a sponsor, let me know.
If you are interested in getting a Barrier Free/ADA CEU online, I partnered with Green CE. We will be presenting live webinars this year. We will post details as they become available
If you are interested in Building Code seminars check out my colleague Shahla Layendecker with SSTL Codes
If you want to learn more about these standards, be sure to check out my books:
“The ADA Companion Guide” “Applying the ADA” published by Wiley.

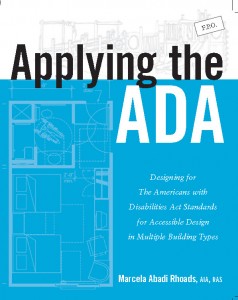
They are available for sale now. (also available as an e-book)
If you have any questions about these or any other topics, please feel free to contact me anytime.
Marcela Abadi Rhoads, RAS #240
Abadi Accessibility
214. 403.8714
marhoads@abadiaccess.com
www.abadiaccess.com
Useful Links
Accessible Means of Egress
Wednesday, April 1st, 2015The 1991 ADAAG required that all exits that served as a means of egress as defined in the IBC be accessible. the 2010 ADA Standards no longer scopes how many means of egress must be accessible, but it refers to the 2003 IBC edition or 2000 IBC edition with 2001 supplement for the accessible means of egress requirements. Typically, the IBC requires, if there is one means of egress it must be accessible. If there are two or more means of egress, then two accessible means of egress are required.
Although the ADA Standards do not have specific requirements for accessible means of egress, it references the IBC and adopts their requirements. This newsletter will explain where the IBC ends and the ADA begins when determining the means of egress requirements.
Accessible Means of Egress
An accessible means of egress, according to the IBC, is a “continuous and unobstructed way of egress travel from any point in a building or facility that provides an accessible route to an area of refuge, a horizontal exit, or a public way.
Exit access is any path from any location in a building to an exit. Although we must follow what the IBC dictates on the means of egress requirements, an exit access in the ADA cannot be less than 36″ wide. The IBC typically requires it to be wider (48″ min).
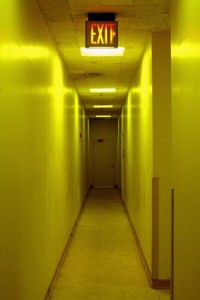
Exits include doors to the outside, enclosed exit stairways or horizontal exits. The ADA requires that doors used to pass through a space to the exit meet the guidelines of section 404. Those guidelines require maneuvering clearances, door hardware, opening force and closing speed to comply. Means of egress doors could include doors into exit stairwell, doors leading to exterior exits or doors leading to exit corridors just to name a few.
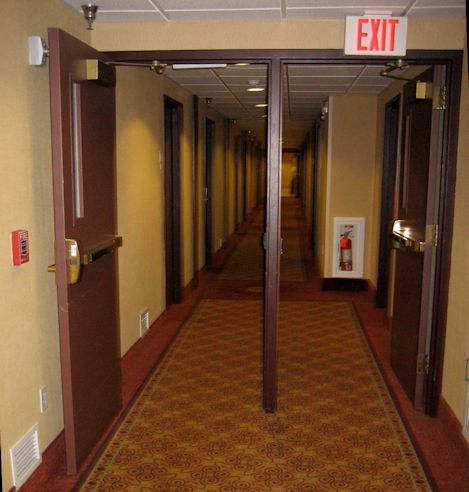
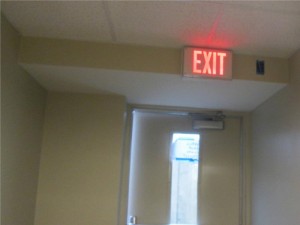
This exit door had a push side approach with both a closer and a latch. The maneuvering was a forward approach, and the door was recessed more than 8″, therefore it required a 12″ additional space on the latch side (even though it was a means of egress door).
An exit discharge is the path from an exit to a public way (i.e. street or alley). The ADA does not have guidelines directly relating to an exit discharge. Exit discharged are scoped by reference. Assisted rescue including area of refuge are not scoped in the ADA, but may be in the IBC depending on whether the building is sprinklered or not.
Means of Egress Stairs
If there are any new stairs on the exterior or interior that are part of the means of egress, they must follow the guidelines on section 504 and 505.
Whereas the IBC will focus on the number of stairs required, including the width etc, the ADA focuses on the walking surface inclusing the depth of threads and height of risers, and whether the stair treads have nosings. The ADA will also give guidelines on the handrails heights, size, shape and continuity.
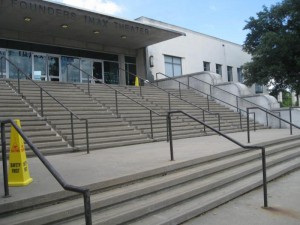
Existing stairs are excempted
Signage
The ADA section 216.4 sets guidelines for exit doors, area of refuge, and directional signs that provide directions to accessible means of egress. These signs must not only comply with the ADA sections 703 but also the IBC sections specified in the Standards.
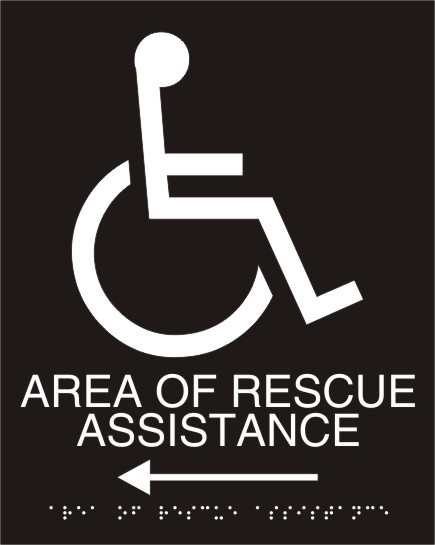
Means of egress signs should have raised characters and visual characters with a certain size, depth, case, style and proportions all found in ADA section 703.2 and 703.5 If the visual characters are accompanied by braille that complies with ADA 703.3, then the visual characters provided do not have to have a specific case, style, height, proportions, height, or spacing.
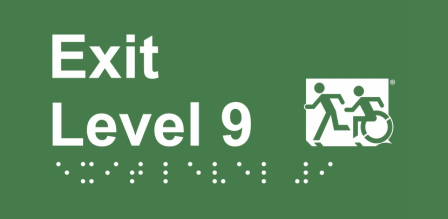
Upcoming Continuing Education Opportunities
“How Accessible is Your Work Place” By Green CE online Webinar- April 16th 3 p.m. CST
We will be presenting at the 2015 National AIA convention in Atlanta. Our class will be “Applying the ADA in Existing and altered facilities: TH118 on May 14th
If you are interested in getting a Barrier Free/ADA CEU online, I partnered with Green CE. We will be presenting live webinars this year. We will post details as they become available
If you are interested in Building Code seminars check out my colleague Shahla Layendecker with SSTL Codes
If you want to learn more about these standards, be sure to check out my books:
“The ADA Companion Guide” “Applying the ADA” published by Wiley.


They are available for sale now. (also available as an e-book)
If you have any questions about these or any other topics, please feel free to contact me anytime.
Marcela Abadi Rhoads, RAS #240
Abadi Accessibility
214. 403.8714
marhoads@abadiaccess.com
www.abadiaccess.com
Useful Links
Toilet Compartments
Monday, March 2nd, 2015In the 2010 ADA Standards, there is a section that discusses the size of the wheelchair accessible toilet compartment. But what happens if you want to make the compartment bigger? How does this affect the requirements? This newsletter will discuss the size of compartments and where the doors should be located.
If you want a bit more information on toilet compartments, I wrote about a bit more about it in my 2013 Newsletter
ADA 604.8 Toilet Compartment Doors
In a standard toilet compartment, the width of the stall must be a minimum of 60″ wide (if it has toe clearances on at least two sides).
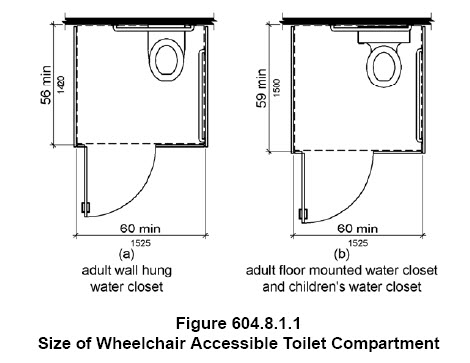
The Door in such compartments must be located a maximum of 4″ from the side partition or wall farthest from the toilet if located on the front partition.
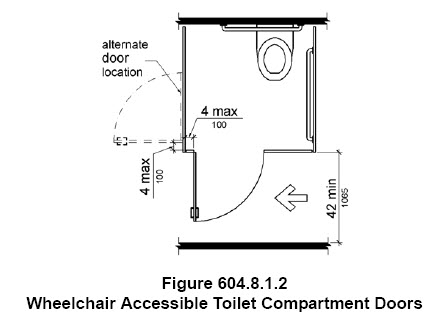
What happens if the width of the toilet compartment is larger than 60″? Do we still have to keep the door 4″ from the side partition? Or is the sketch below allowed?
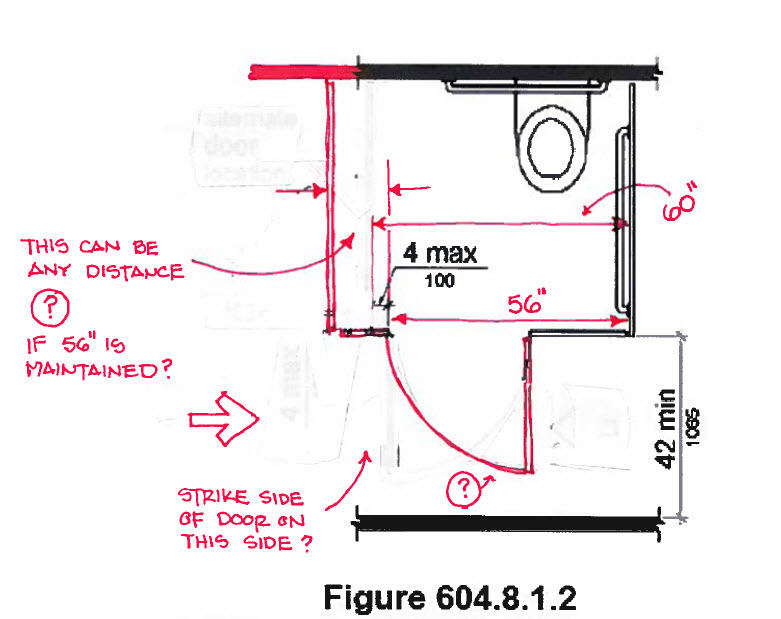
The 4″ maximum is required to ensure that the stall opening lines up with the wide side of the water closet when you have a 60″ wide stall. The 4″ can be exceed IF the stall exceeds the minimum 60″ width requirement.
Upcoming Continuing Education Opportunities
We will be presenting at the 2015 National AIA convention in Atlanta. Our class will be “Applying the ADA in Existing and altered facilities: TH118 on May 14th
If you are interested in getting a Barrier Free/ADA CEU online, I partnered with Green CE. We will be presenting live webinars this year. We will post details as they become available
If you are interested in Building Code seminars check out my colleague Shahla Layendecker with SSTL Codes
If you want to learn more about these standards, be sure to check out my books:
“The ADA Companion Guide” “Applying the ADA” published by Wiley.


They are available for sale now. (also available as an e-book)
If you have any questions about these or any other topics, please feel free to contact me anytime.
Marcela Abadi Rhoads, RAS #240
Abadi Accessibility
214. 403.8714
marhoads@abadiaccess.com
www.abadiaccess.com
Useful Links
Inspector’s Corner
Wednesday, December 24th, 2014As an accessibility consultant I perform inspections in completed projects. I find mistakes in construction that could have been avoided if the Standards were understood a bit better. This newsletter will show a few violations that happen often.
ADA 904.5.1 Self-Service Shelves and Dispensing Devices
Convenience stores or concession stands where self service counters are located can be confusing. Because most of the time, the Americans with Disabilities Act Design Guidelines has requirements for permanently fixed elements, a beverage dispenser is overlooked. Even though it is a piece of equipment, it is still required to comply. 904.5.1 Self-Service Shelves and Dispensing Devices states:
“Self-service shelves and dispensing devices for tableware, dishware, condiments, food and beverages shall comply with 308″.
Section 308 discusses reach ranges. Items on a self service beverage counter at a convenience store, restaurant or concession stand will have to be within reach range. Notice that the section does not require that the “fixed” counter be at a certain height, but that the dispensers etc. be within reach range. Therefore at times the counter may have to be lower than the accessible height we are accustomed to (34″ a.f.f. or 36″ a.f.f. max) in order to achieve the height required for the equipment. It is important to communicate with the dispenser vendor to find out the specs on the equipment in order for us to design/build the proper height counter.
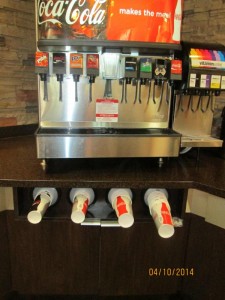
This beverage dispenser had the operating mechanism higher than the required 48″ a.f.f.
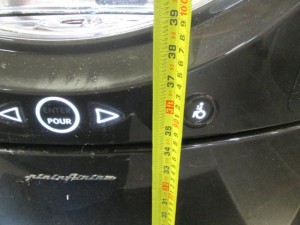
This dispenser has a separate lower dispensing button that is within reach range
ADA 404.2.4 Maneuvering Clearance at doors
Section 404 describes the requirements to allow persons with disabilities to open doors independently. Depending on the approach to the door (pull side vs. push side; latch side vs. hinge side), there are minimum clearances required at the door. For example, when you have a forward approach on the pull side of the door, 18″ minimum at the latch side of the door is required. Many times that clearance is obstructed by either an element mounted adjacent the door, or a wall built too close.

This photo shows a set of cubbies next to the pull side of the door which encroaches on the 18″ min. required clearance
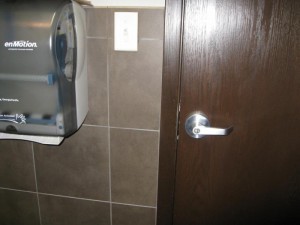
This photo shows a paper towel dispenser that is mounted next to the latch side. If the paper towel dispenser was less than 8″ this would be considered a recessed door and it would allow to encroach on the clearance.
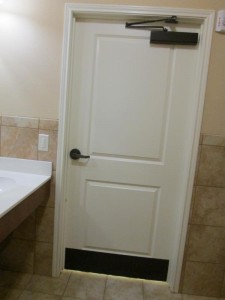
PHOTO A
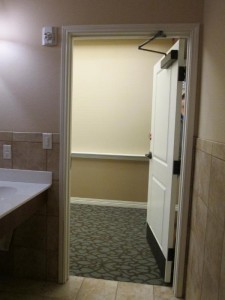
PHOTO B
The two photos above (“PHOTO A” and ” PHOTO B”) shows a push side approach. This door has both a closer and a latch which requires a maneuvering clearance of 12″ on the latch side of the door. There is a lavatory next to the latch which prevents the 12″ min. to be provided.
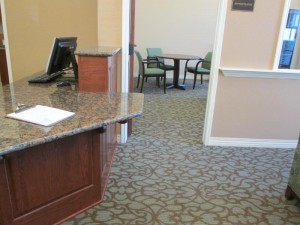
This photo show a granite counter that is in the way of the forward approach to the door
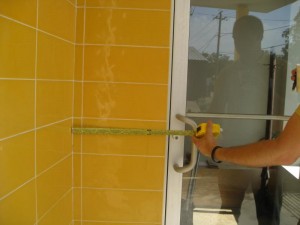
“PHOTO C”
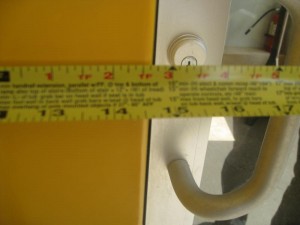
“PHOTO D”
The two photos above shows that the door was installed too close to the side wall and there is no 18″ min. on the pull side provided
305 Clear Floor or Ground Spaces
Section 309 speaks about operable parts of elements. If there are elements that are provided with an operating mechanism, then a clear floor space that meets the requirements of Section 305 should be provided. Section 305 describes that a clear floor or ground space that is 30″x48″ space be provided at the operating mechanism.
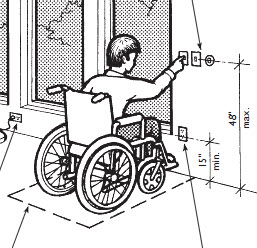
The clear floor space should be unbstructed and have a slope less than 2% (1:48) so that a person in a wheelchair can reach the mechanism without rolling away from the element.
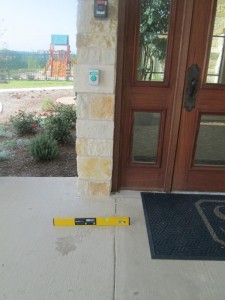
This push button mechanism is located where there is a slope steeper than 2%
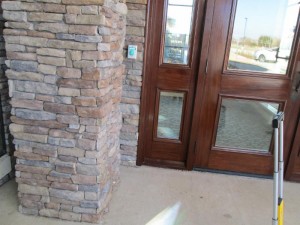
The push button on this wall has a column in the way of the clear floor space. Although the clear floor space does not need to be centered o the operating mechanism, the column makes it difficult to approach the element.
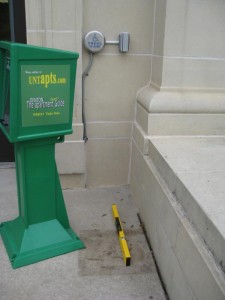
The door opener in this photo shows a newspaper stand in the way of the clear floor space that prevents a person from reaching the button
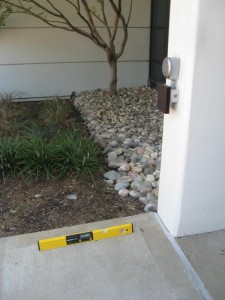
The photo above shows a door opener mounted so that the clear floor space is located at a sloped surface steeper than 2%
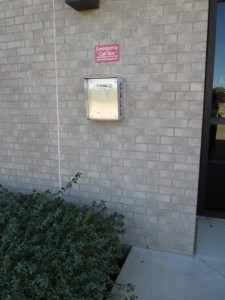
The photo above shows an emergency phone that is located above the landscaped area rather than the ground surface.
Upcoming CEU opportunities
Thank you for a wonderful 2014! We look forward to serving you again in 2015!
If you are interested in Building Code seminars check out my colleague Shahla Layendecker with SSTL Codes
We are celebrating our 10th year of service to the building industry as a Registered Accessibility Specialist! Mention this newsletter and receive 10% off your next review or inspection.
If you want to learn more about these standards, be sure to check out my books:
“The ADA Companion Guide” “Applying the ADA” published by Wiley.
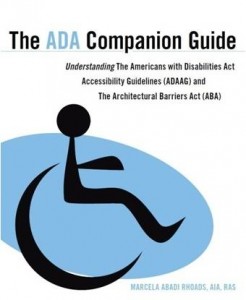
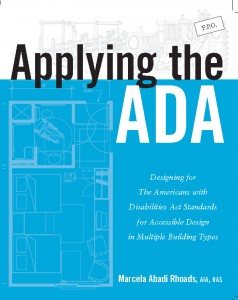
They are available for sale now. (also available as an e-book)
If you have any questions about these or any other topics, please feel free to contact me anytime.
Marcela Abadi Rhoads, RAS #240
Abadi Accessibility
214. 403.8714
marhoads@abadiaccess.com
www.abadiaccess.com
Specifying ADA Products
Monday, November 24th, 2014When spec writers, architects or even builders specify products there might be some confusion about what products are actually good for people with disabilities. Sometimes the cut sheets will have the universal symbol of design, but they may not exactly be accessible. Other times there might be so many choices that it can get confusing. This newsletter will attempt to give you some general guidelines on what to look for when specifying.
302 Floor and Ground Surfaces
Accessible ground and floor surfaces must be firm, stable and slip resistant. This is typically achieved by specifying a product with a high static coefficient of friction (specific number is not specified anymore, but good as a guideline).
There are several products that might be good for LEED that will not be good for accessibility. One example is decomposed granite. In essesce, DG is a type of gravel that is loose. It is not considered stable unless you use stabilizers. The DG must be maintained in order to keep it stable. If the ground gets wet the decomposed granite will be muddy and no longer stable. I don’t recommend this surface. If possible, don’t use it on accessible routes or parking, and try to limit it to non-walking surfaces

The photo above shows wheel marks where the decomposed granite is not stable and therefore not easy for people who use wheelchairs to use
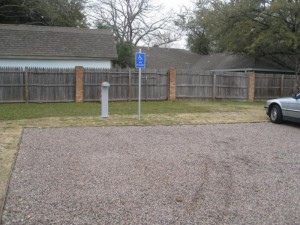
Parking spaces must also have a stable ground surface, and decomposed granite for parking spaces are not recommended
BEWARE OF CUT SHEETS!
Cut sheets for different products will sometimes show the universal symbol of accessibility on them.
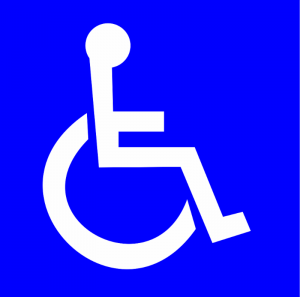
The symbol is not regulated and anyone can place it on any product without actually being endorsed or reviewed by the DOJ or ADA agencies. So be careful when specifying products solely on the symbol being placed on the cut sheet. Here are some examples:
This feminine napkin dispenser has the symbol shown on the cut sheet and states that if mounted at a height no higher than 48″ a.f.f. to the operating mechanism that it would comply with the ADA standards. What they did not tell you is that the operating mechanism itself was not compliant. In order for it to be compliant, it will require no tight grasping and pulling to operate. This unit requires tight grasping and pulling.
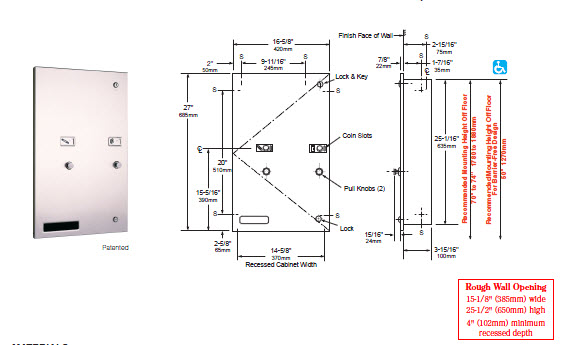
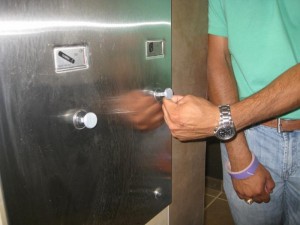
This is the unit installed which a person with disabilities may not be able to use
This paper towel dispenser in the cut sheet shown below also shows the universal symbol of accessibility, stating a similar claim that if mounted at a certain height, it will meet the ADA requirements. This unit also did not take into consideration the operating mechanism. Not only does the paper towels need to be tightly grasped and pulled to use, but if the paper is not out, the user will have to twist the red wheel by using their wrist to make the paper come out.
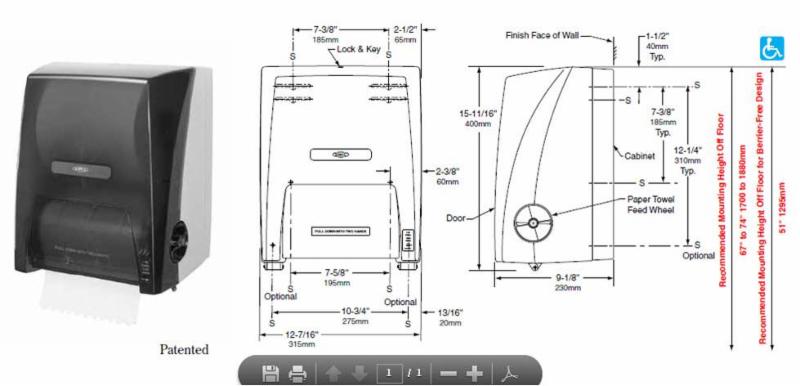
Pre-fab showers sometimes have incorrect information on their spec/cut sheets. The height of the curb for either roll in or transfer shower must not be higher than 1/2″. The shower shown below states that it is ADA compliant, but if you notice the dimension on the threshold it states that it is either 5/8″ or 2″,which are not compliant
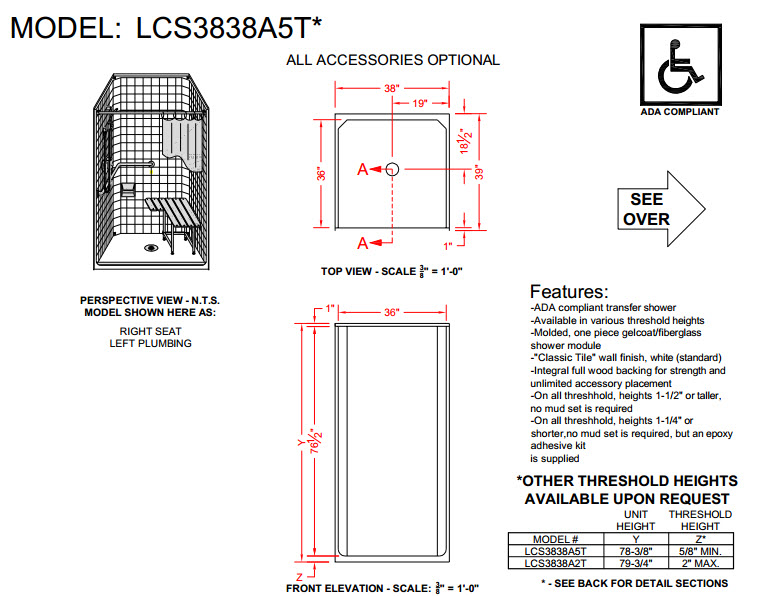
309 Operating Mechanism
ADA section 309 states that “operable parts shall be operable with one hand and shall not require tight grasping, pinching, or twisting of the wrist. The force required to activate operable parts shall be 5 pounds (22.2 N) maximum.”
5% of lockers must have the proper operating mechanism. Built in locks that require tight grasping and twisting of the wrist is not compliant.

The lockers shown above have the built in lock that requires twisting of the wrist to operate and it is not compliant with ADA guidelines
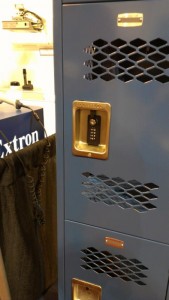
This locker shows a push button locking mechanism which is better for accessibility
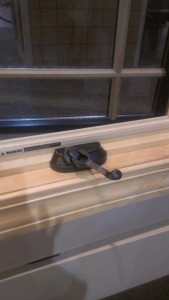
One operable window per room or space must be accessible and follow section 309. They must be able to be opened without twisting of the wrist or more than five pounds of opening force. The handle on the picture above can be opened with a closed fist.
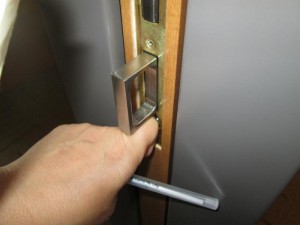
Pocket doors are hard to open without using your hands. This operating mechanism is a good solution which opens up with using knuckles to release the handle
Upcoming CEU opportunities
Note: We will be at the TSA convention November 5,6 and 7
November 6- TSA Convention in Houston Texas! Early Bird Three Hr Seminar: Applying TAS in Existing and Renovated Buildings”
November 13- Half Moon Class: Complying with Changes to Barrier Free Requirements: Determining which code applies to your project 10:45 a.m. Arlington Texas
November 13- CSI Dallas Meeting : Specifying for the ADA 7-8 p.m. in Addison Texas
If you are interested in Building Code seminars check out my colleague Shahla Layendecker with SSTL Codes
We are celebrating our 10th year of service to the building industry as a Registered Accessibility Specialist! Mention this newsletter and receive 10% off your next review or inspection.
If you want to learn more about these standards, be sure to check out my books:
“The ADA Companion Guide” “Applying the ADA” published by Wiley.

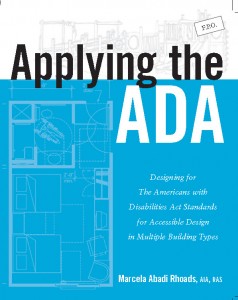
They are available for sale now. (also available as an e-book)
If you have any questions about these or any other topics, please feel free to contact me anytime.
Marcela Abadi Rhoads, RAS #240
Abadi Accessibility
214. 403.8714
marhoads@abadiaccess.com
www.abadiaccess.com
Elevators
Thursday, July 24th, 2014The ADA has requirements for elevators that are extensive and sometimes difficult to understand. Recently when I performed an inspection, I came across one of the requirements that was not clear to me or my client. The re-opening device timing.
For elevators, we are not only required to comply with the ADA, but also ASME A17.1-2000 Safety Code for Elevators and Escalators, including ASME A17.1a-2002 Addenda and ASME A17.1b-2003 Addenda. This newsletter will discuss the requirements for opening and re-opening devices in elevators as it relates to ADA.
Elevator Scoping
ADA section 206.6 informs us that elevators provided for passengers have to be accessible and follow the technical standards in ADA section 407. If there are multiple elevators, all the elevators must comply. This is because if a person with disabilities needs to use the elevator, they should not be made to use a separate elevator as everyone else, or wait for a different elevator as everyone else. That would be a form of discrimination.
Existing elevators that comply with the 1991 ADAAG are a safe harbor.
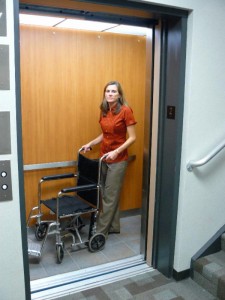
If one existing elevators is being altered, the same alteration should occur in all the other elevators.
In a building that does not require an elevator, a building owner can choose to provide a LULA elevator or even a platform lift in lieu of a full size elevator.
Technical requirements
Section 407 describes what an accessible passenger elevator requires. Some of those requirements are listed below. These requirements are mainly for new elevators as existing elevators are somewhat exempted.
Call Control Buttons:
- Call control buttons should be within reach range specified in 308, except if existing call buttons are mounted at 54″ a.f.f. which was allowed in the 1991 ADAAG , they can remain at that height.
- The call button should have a clear floor space in front of it. It does not need to be centered.
- Call buttons shall have visible signals to indicate each call is registered and when each call is answered.

Hall Signals
- Each hoistway entrance shall have a visible and audible signals to indicate which car is answering a call and the car’s direction of travel (up or down).
- The visible signal should be mounted at 72″ a.f.f. to its centerline
- Audible signals has several requirements and some exceptions.

Hoistway Signs
- Floor designation shall be provided on both jambs of the elevator hoistway entrances and it should be provided with both tactile and braille characters.
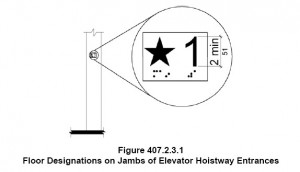
Elevator Doors
- Elevator doors shall be horizontal sliding which open and close automatically.
- The elevator door should have a re-opening device which will stop and re-open the door automatically.
- This re-opening device should sense an obstruction 5″-29″ a.f.f. without physical contact.
- The reopening device shall remain effective for 20 seconds. This does NOT mean that it should remain OPEN for 20 seconds, just effective. There is a separate requirement to figure out how long the car door should remain open until the car begins to close, and it is a formula that is provided at 407.3.4
There are other requirements for reopening devices that the ASME A17.1 requires.

There are many other requirements from car size, interior car controls, and emergency communication devices.
Upcoming CEU opportunities
August 14- “Applying the ADA in Interior Spaces” Metrocon in Dallas Texas
August 19- “Applying the ADA in Existing Buildings” Webinar for Green CE
September 9- Barrier Free Seminar at AIA Dallas
November 6- Early Bird Three Hr Seminar at the TSA Convention in Houston Texas
We are celebrating our 10th year of service to the building industry as a Registered Accessibility Specialist! Mention this newsletter and receive 10% off your next review or inspection.
If you want to learn more about these standards, be sure to check out my books:
“Applying the ADA” published by Wiley.
They are available for sale now. (also available as an e-book)
If you have any questions about these or any other topics, please feel free to contact me anytime.
Marcela Abadi Rhoads, RAS #240
Abadi Accessibility
214. 403.8714
marhoads@abadiaccess.com
www.abadiaccess.com
 Abadi
Abadi 


