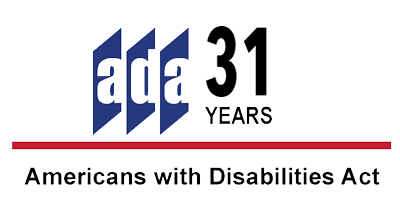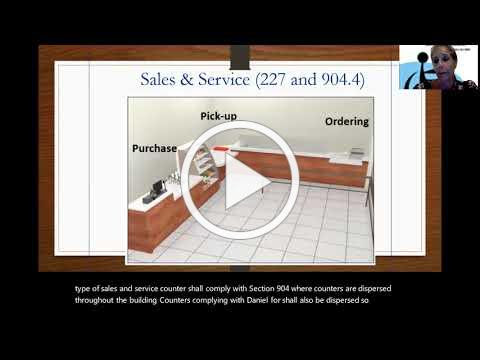Accessible Counters
Posted on - Thursday, July 1st, 2021Abadi Accessibility is proud to support the Americans with Disabilities Act (ADA) 31st Anniversary. On July 26th we celebrate this important civil rights law that works to ensure all people with disabilities have the same rights and opportunities as everyone else. Celebrate with us by visiting: www.adaanniversary.org/ #ADA31 #ThanksToTheADA
How are you planning to celebrate Americans with Disabilities Act (ADA) 31st Anniversary? This July 26th the ADA National Network and individuals, communities, and organizations across the country will be participating. Learn how you can be involved by visiting www.adaanniversary.org/ #ADA31 #ThanksToTheADA
Introduction to our newsletter:
After I wrote my first newsletter about counters, my clients are still not clear on all the different requirements for the different types of counters and fixed or built-in surfaces that the ADA requires to be accessible. First of all let me review that there are five type of counters scoped in the ADA Standards: Work surfaces, dining counters, service counters, sales counters and check out counters. Then there are two type of counters that are not scoped: work area counters and non-work area common use counters that do not fall under the other listed. There are also Food service lines, as well as other portions public side service areas. For those please check out my newsletter I wrote I 2014.
This newsletter will explain the different requirements for dining surfaces, non-employee work surfaces and sales and service counters.
Dining Counters
According to Scoping section 226, at least 5% of seating spaces and standing spaces at dining surfaces must comply with 902. Standing spaces are those counters where people might stand to eat or drink rather than sit. Those counters must also comply. Some examples of dining counters are bars where drinks are served, fast food establishments with fixed tables, and booths and banquettes at a restaurant.
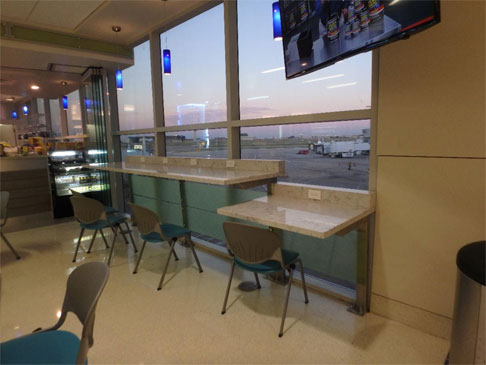
These fixed dining counters in a cafeteria is an example of a dining surface.
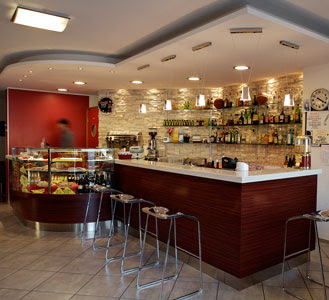
a bar is an example of a dining surface
Section 902 gives us direction on how to make the dining surfaces accessible:
- There must be a knee clearance complying with section 306 so that a person in a wheelchair will approach and use the counter in a forward approach
- The height of the counter must be between 28″-34″ a.f.f. PLEASE NOTE….WE RECOMMEND TO NEVER USE THE MINIMUMS OR MAXIMUMS WHEN DESIGNING.
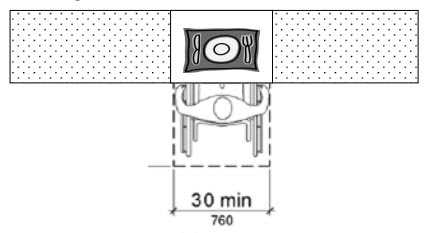
A dining counter should have a 30″ width and a 17″ min. depth at the knee clearance.
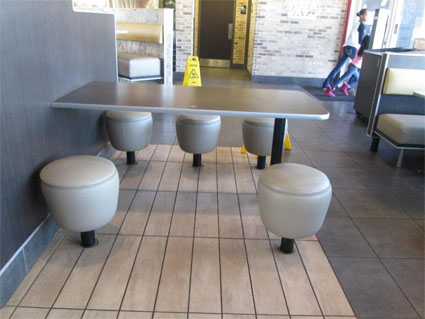
A dining counter has a forward approach knee clearance and it is 34″ a.f.f.
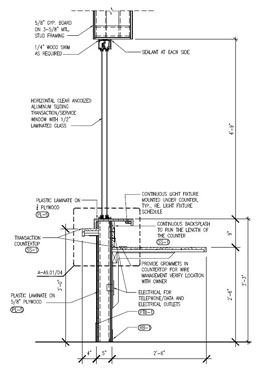
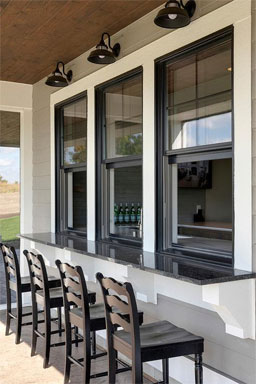
This is a dining counter but also a service window. It is acceptable to have the dining counter in front of the service counter
Non-Employee Work Surfaces
Section 226 tells you that 5% of non-employee work surfaces must comply and meet the requirements set forth in section 902. These are also required to be dispersed throughout the space they are in. Section 902 states that a work surface must have a forward approach with a knee space per section 306 and be 30″ wide minimum and 34″ high maximum
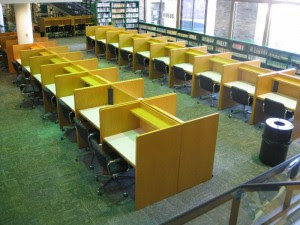
Study carrols in a library is an example of a non-employee work surface
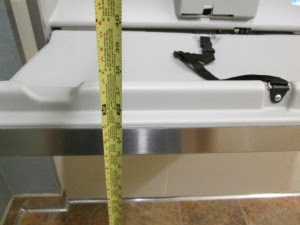
Diaper changing counters are also considered a “work surface”
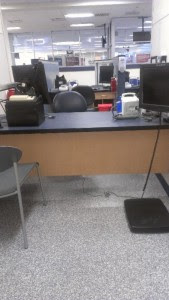
A patient registration desk is another example of a non-employee work surface
All the requirements in section 902 are for non-employee work surfaces (or for the public). Employee work surfaces that are part of a work area are exempted until such time when a person with disabilities is hired at which point, the surface must be provided to accommodate them and their abilities.
Sales and Service counters
Where provided, at least one of each type of sales counter and service counter shall comply with 904.4.
Where counters are dispersed throughout the building or facility, counters complying with 904.4 also shall be dispersed.
Keep in mind that the requirements are the either sales or service counters. The term “transaction” is no longer used. A transaction could occur but it is not the only pre-requisite for compliance.
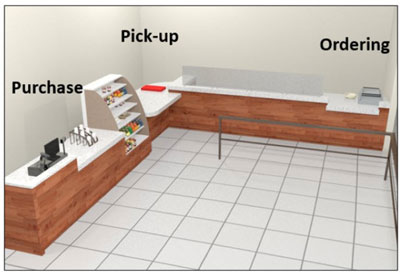
The counter shown above has different functions (some are sales and some are service). Each one must have a portion at an accessible height
Section 904 gives us the following requirements for sales and service counters:
- 36” high maximum
- Same depth as the main counter
- 36” length min.
- Parallel approach OR Forward approach allowed
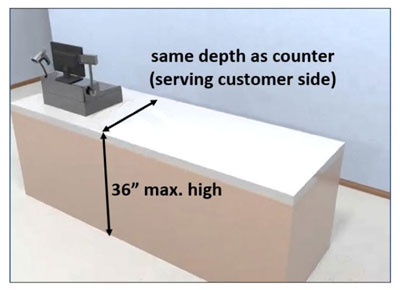
the accessible couter must be 36″ a.f.f. maximum and at least 36″ long
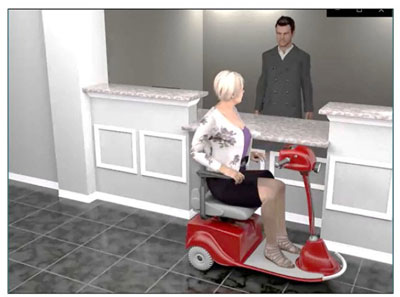
A sales or service counter can have either with a forward approach knee clearance or a parallel or side approach.
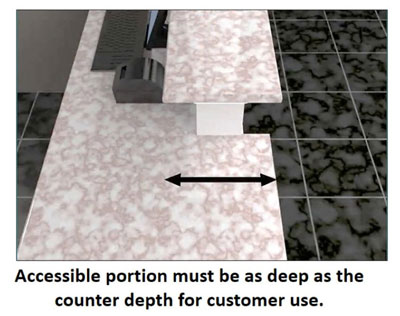
The accessible portion of the counter must be the same depth as the main (or public) side of the counter. Even though the reception counter is deeper than the public counter, the accessible portion will only have to be 36″ a.f.f. maximun and 36″ min. long the same depth as the public counter (which can be higher than 36″ a.f.f.)
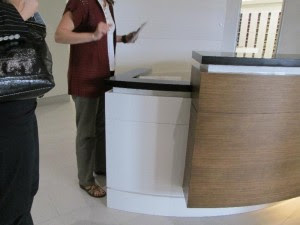
The reception desk is considered a “service” counter because information is a service a business would provide to their guests. The one shown above did not have a 36″ long counter
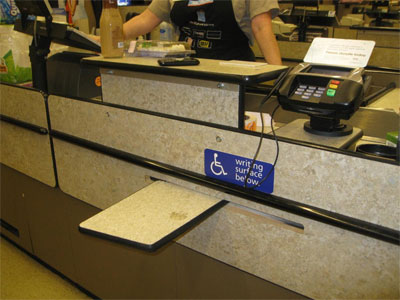
A service or sales counter may not be the type that is flipped up, or pushed in once it is used. it must be a permanent counter that is always available.
 Abadi
Abadi 

