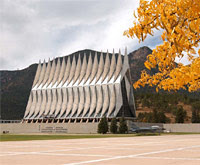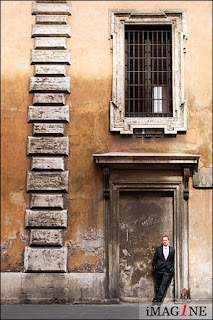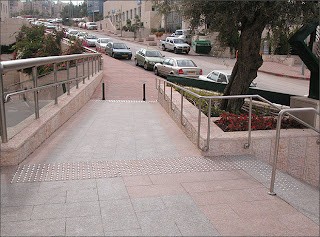The Blind Design Paradox by William J. Martin, WJM Architect
Posted on - Tuesday, February 1st, 2011I found this on Twitter @wjmarchitect
http://www.wjmarchitect.com/econofunctionalaesthetic.htm
This Blog deliberately reduced the aesthetic factor to visual aesthetics to make a point. The paradox is useful since many people tend to think of aesthetics as derived only from visual beauty.
Designing for the visually impaired has obvious implications for the aesthetic factor. Designing a successful object or building is, in many cases, heavily dependent upon visual aesthetic. The Paradox of a designed building not needing a visual aesthetic, highlights the concept of “Appropriate Balance”. The visually impaired building user is unable to appreciate the visual aesthetic and beauty in a visual aesthetic design factor. Focusing in on creating only visual beauty of form in this situation is not appropriate and is theoretically not relevant from the perspective of the building user.
By separating the visual aesthetics from the other two factors, the “Blind Design Paradox” takes the focus off of the visual beauty of design and highlights the important role of balancing all three factors.
Visual aesthetics alone does NOT constitute good design. The underlying point of this example demonstrates the role of the “Equilibrium of Appropriate Balance” when all three factors in the design interact.
In the “Blind Design Paradox”, the “Appropriate Balance” between the factors is achieved not through visual beauty, but through the textural and acoustic design of architectural elements. In fact, the space could be visually unaesthetic, poorly proportioned, and devoid of any light or color. These normally important aspects of design are theoretically not important to a visually impaired building user since they cannot be visually perceived.
The visually impaired building user appreciates the beauty, not visually, but through the textures and acoustics of architectural elements while utilizing the function of the spaces designed for them.
The “Aesthetics Factor” is affected by refining it as the beauty of the physical texture and acoustical properties of the materials selected by the designer to create the aesthetic and balance the functional and economic requirements. In this example the primary effort is not put into creating the visual beauty of form. This factor utilizes tactile and acoustic beauty to create the aesthetics of the design.
The “Functions Factor” is affected by the design of space that needs to make use of material textures not visual material appearance. An example of this is flooring texture to communicate room type and function, wall textures to assist users in locating and orienting themselves, and even acoustic cues designed into the building. This factor considers the functional purpose of the building to make it perform for the visually impaired building user and balance with the aesthetic and economic factors.
The “Economics Factor” is affected by the re-allocating of economic resources to obtain the appropriate diversity of textured materials and acoustic cues necessary to realize the design and accomplish a balance with the function and aesthetic factors. This factor considers the reasonable availability of these materials or whether new materials or technologies will need to be developed. This should also reasonably consider the economic means of the user as defined by the resources allocated to accomplish the construction of the design.
It is important to understand that even in this theoretical example, the Formal Aesthetic Factor is not eliminated or even decreased in importance. It has shifted from visual beauty to tactile and acoustic beauty and still must be balanced with the other factors to achieve equilibrium and maximize the “Econo-functional Aesthetic Balance”. If the Three Factors are appropriately balanced the equilibrium created will transcend the sum of its parts. This creates architectural beauty that is far more profound.
 Abadi
Abadi 



