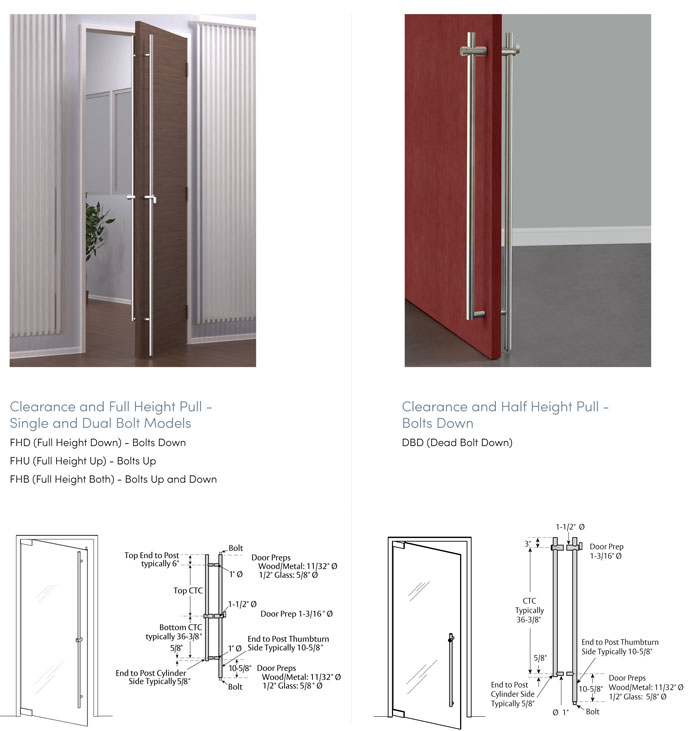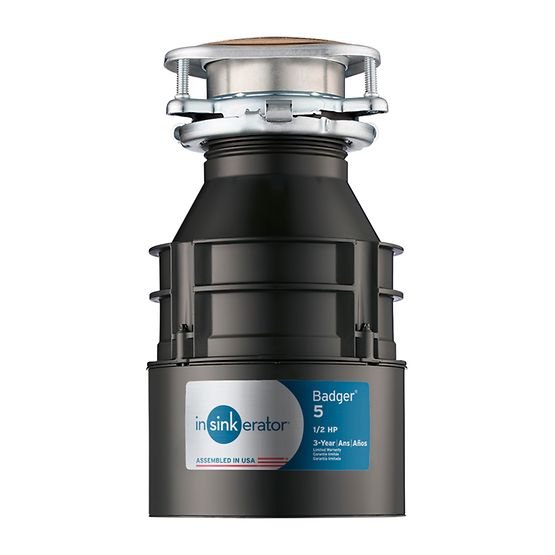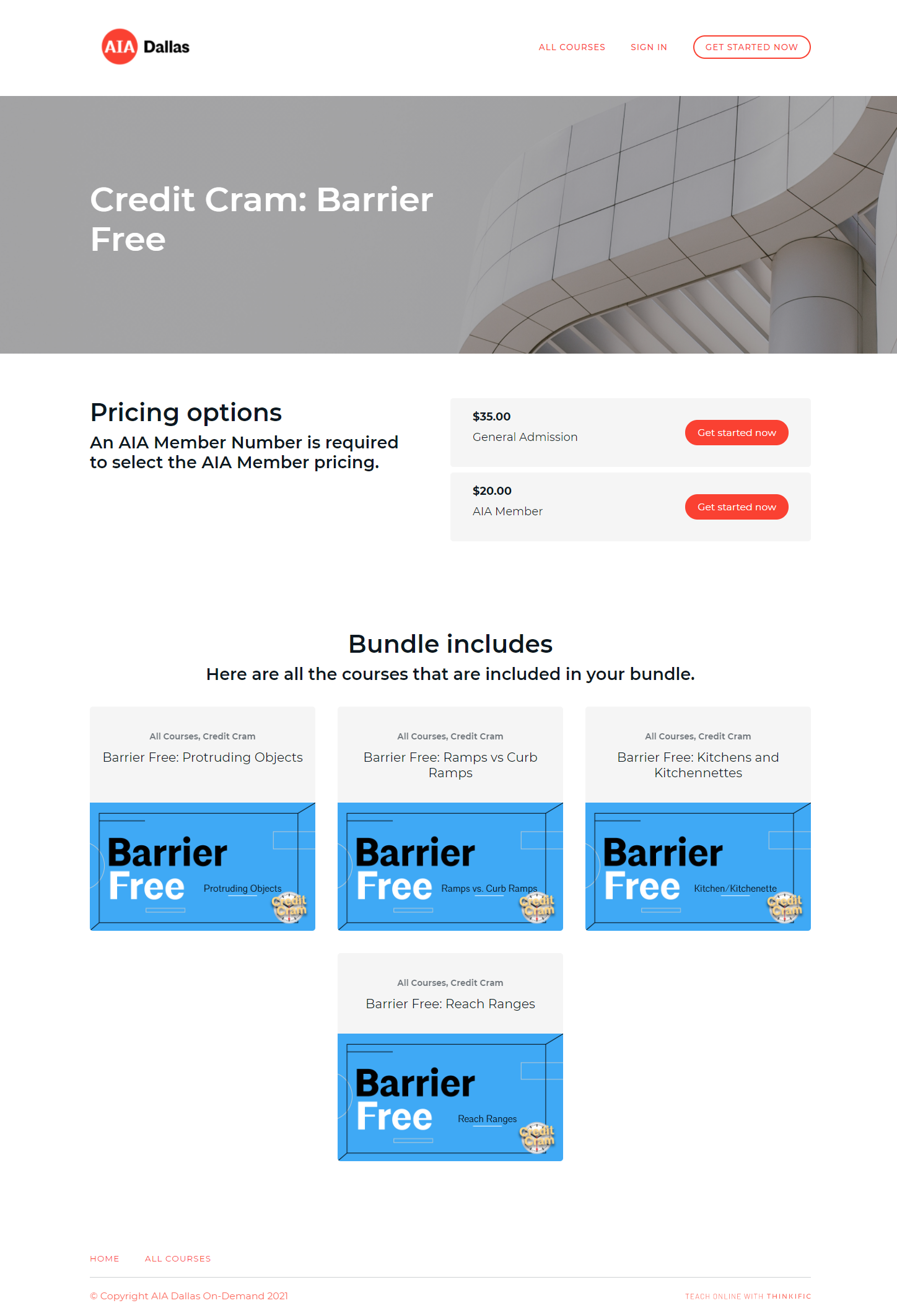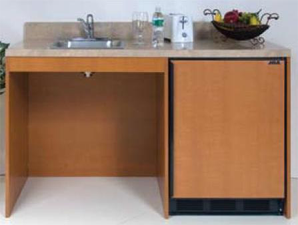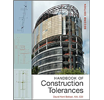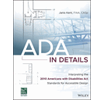Blog Archives
- Uncategorized (80)
- Doors (58)
- Ramps (28)
- Roads (8)
- Rails (17)
- Bathrooms (29)
- Kitchens (25)
- Public Spaces (82)
- Parking (38)
- Transportation (23)
- ADA (22)
- Stairs (4)
- phones (1)
- accessible routes (19)
- laundry room (1)
- appliances (22)
- safe harbors (1)
- hotels (10)
- schools (10)
- Wet Bars (1)
The ADA Companion Guide
ADA Staggered Ladder Pull with a Locking Down Bolt
Monday, February 26th, 2024Badger 5 Garbage Disposal, 1/2 HP
Friday, October 20th, 2023Use This Helpful Checklist for Ensuring a Commercial Building is Accessible
Thursday, August 19th, 2021Helpful Checklist for Ensuring a Commercial Building is Accessible By Roger Marx
As social consciousness continues to increase, the safety, rights, and welfare of minority groups are a top priority for business in 2021. While racial and gender equality have recently gotten significant exposure in the mainstream media, people with disabilities are another important group that must be protected in our public spaces.
The Americans with Disabilities Act (ADA) of 1990 protects anyone who is qualified for a job from being discriminated against on the basis of their disability. A protected disability is described as an impairment that significantly limits or restricts a major life activity such as seeing, hearing, walking, speaking, or performing manual tasks. While the law directly addresses discrimination within the employer/employee relationship, it can also be applied to contractors, agents, customers, patrons, or visitors of the business.
As a result, it is paramount for owners and operators of commercial buildings to ensure that their facility is ADA accessible. To help in this regard, consider the following helpful checklist to maximize your building’s accessibility and guarantee ADA compliance.
Remove Unnecessary Barriers

Many people erroneously assume that the most recent ADA law is only applicable to new buildings and that older buildings that were standing prior to the latest rulings are exempt from compliance. As the ADA is a civil rights–not a construction–law, existing structures must be renovated to ensure ADA compliance.
As a result, one of the first renovations toward achieving ADA accessibility is to remove any existing barriers that do not impact the structural integrity of the building. A few examples of barriers to remove include:
- Steps or ledges that could impede people in wheelchairs
- Widening doors
- Repositioning shelves in less obstructive positions
Fortunately, the latest office design ideas feature open floor layouts that tear down walls and create a less restrictive work atmosphere. Not only does this create a more open and inviting ambiance, but it makes modern commercial spaces naturally more accessible for those with disabilities.
Provide an Accessible Approach and Entrance
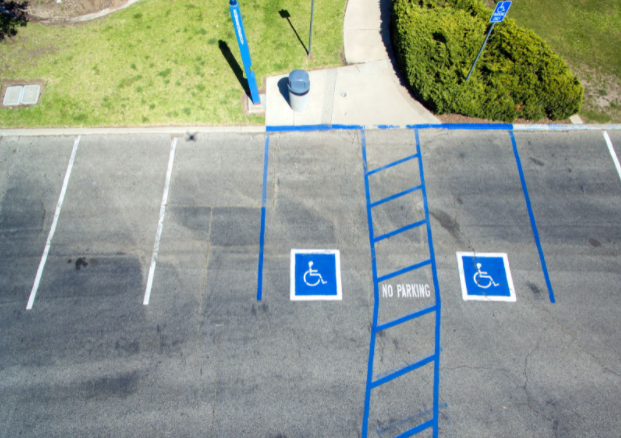
While removing barriers is a standard for ensuring accessibility, it is far from the only consideration for modern commercial buildings. Under the updated ADA guidelines of 2010, commercial buildings must provide an accessible approach and entrance for the disabled.
Under this priority, the building must provide at least one accessible entrance from site arrival points, such as parking lots, public transportation stops, and public sidewalks, that do not require the use of stairs. This is most easily achieved through the use of ramps approaching the building. Doorways should either be motion-detected or button-activated, with clear signage indicating the location of the nearest ADA-accessible door.
These same standards must be applied to the building’s exterior and interior, alike. Once inside the building, professionals must have ramp or elevator access to all levels of the facility. If the work area for a disabled individual is any type of office or cubicle with doors, it must be renovated to allow for easy access, with automatic doors or doors that can be opened with one arm without the need for twisting and pulling.
Facilitate Access to Goods and Services
Under this priority, all users of a commercial building must be able to obtain goods and services and be able to participate in activities without assistance. In accordance with this standard, entrances must provide accessibility to the main floor, lobby, and elevator.
Hard surfaces that allow for easy movement of wheelchairs, walkers, and scooters, such as terrazzo or stained concrete floors, are the best options to enhance maneuverability. However, they should be treated with a non-slip finish and be clear of crumpled rugs or other obstructions. When making signs to indicate the locations of services within the building, tactile lettering and braille should be used.
Make Top-Notch Restroom Accommodations
At least one men’s and one women’s, or one unisex restroom, must be accessible to those with disabilities. There must be clear signage and an accessible path directing those with disabilities to the nearest ADA-compliant bathroom.
The accessible bathroom must be equipped with an automatic door opener. There should be at least 32 inches of clearance from the face of the door to the stop when the door is open to 90 degrees. Inside the facility, there must be a clear path to all accessories, such as the toilet, sink, and hand drying station. Next to the toilet, ADA compliant grab bars should be mounted no less than 33 and no more than 36 inches above the floor. They should extend at least 42 inches and be no more than 12 inches away from the toilet’s rear wall.
Ensure Access to Any Additional Public Services

To meet the standards of the law, buildings must make reasonable accommodations to ensure that anything accessible to the public is also accessible to those with disabilities. Some additional building features that must be accounted for include:
- Public technology, outlets, and charging stations
- Telephones
- Drinking fountains
- Fire alarms
While you may need to reference specific heights, the general rule is that these types of stations should be no more than 48 inches above floor level to accommodate those in wheelchairs.
The Best Tips for Commercial Building Accessibility
Providing access for those with disabilities should be a top priority for commercial buildings in 2021. Whether building a brand new structure or renovating an old space, buildings must be ADA compliant. By using the aforementioned helpful checklist, building owners and operators can ensure that their commercial space provides top-notch accessibility.
Roger Marx is a contributor to the Innovative Building Materials blog. He is a content writer for the construction and home improvement industries with an interest in landscaping, outdoor remodeling, and home renovation. Roger is focused on educating homeowners, contractors, and architects on innovative materials and methods of construction that increase property value and improve sustainability.
Credit Cram: Barrier Free
Monday, August 2nd, 2021Pricing options
An AIA Member Number is required to select the AIA Member pricing.
- $35.00 (General Admission)
- $20.00 (AIA Member)
Bundle includes
Here are all the courses that are included in your bundle.
- Barrier Free: Protruding Objects
- Barrier Free: Ramps vs Curb Ramps
- Barrier Free: Kitchens and Kitchennettes
- Barrier Free: Reach Ranges
Barrier Free: Ramps vs Curb Ramps
Monday, August 2nd, 2021This course will explain the difference between a ramp and a curb ramp as well as provide guidance on which ADA and TAS rules are required to be used for each. 0.25 LU/HSW
Barrier Free: Protruding Objects
Monday, August 2nd, 2021The ADA and TAS have requirements for objects that are located along their circulation path and might be considered protruding objects for person who are visually impaired. 0.25 LU/HSW
Robin Steel
Monday, December 14th, 2020ADA Compliant Kitchens – Wheelchair Accessible Kitchen Units
Wednesday, December 9th, 202060″ wide ADA accessible Compact Kitchen Unit
ADA Approved, Wheelchair-accessible kitchens for Residential, Commercial, or Institutional application
Wheelchair accessible Kitchen Units are designed to conform with required Specifications and Regulations for Americans with Disabilities Act, New York Local 58/87 and ANSI A117.1 Specifications. Made in several sizes, color finishes and with just about any appliance combination, depending on the customer requirements. These wheelchair accessible, ADA compliant, Barrier-Free Kitchens are available with microwave oven, full size undercounter refrigerator/freezer, electric two burner cooktop, range hood sink, kitchen faucet and stainless steel countertop. Optional, matching wall cabinets for greater kitchen storage convenience also available.
Wheelchair accessible compact kitchen, such as the one pictured above, which is used by people with physical conditions. Above: 60″ ADA Compliant custom kitchen unit with custom finish laminate and available with optional drop-in cooktop. Wider units can also have built-in under counter refrigerator and/or ADA dishwasher or ADA cooking range. Available in various width sizes, wood cabinet finishes and countertops, see below for details.
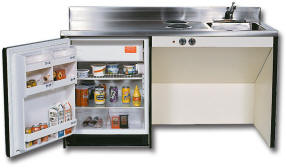
ADA Compliant Compact Kitchens, which provide greater accessibility to people using wheelchairs, are custom made and available in various width sizes.
To Order: When placing an order, specify width size, color, gas or electric cooking and standard or recessed countertop requirements. Also see Available Options chart below.
FINISHES for all units: Standard finishes include white, almond or black. Other laminate finishes Nevamar or equal available upon special order. Click on photo at left to enlarge.
Orientation: Left photo can be manufactured and shipped as shown or with sink and refrigerator locations switched around. This model also available in 60, 63, 69, 72 and 96 Inch width Sizes. Other custom width sizes also available, call us toll free at 888-550-1198 for custom quotes and lead time, or Pricing: Click Here
96″ wide ADA Compliant Compact Kitchen
Includes a 20 gauge stainless steel countertop with drop-in double sink bowl, single lever faucet, sink strainers, open space beneath sinks for wheelchair access, base storage cabinets and 24” wide ADA compliant dishwasher

This ADA kitchen measures 96″ wide by 25″ deep by 34″ high and includes a 4 1/2″ backsplash Rough-in plumbing diagram of a 96 inch wide ADA accessible Compact Kitchen Unit
96″ wide ADA Compliant Compact Kitchen Unit
Product description:
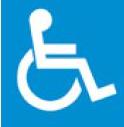
Codes for Barrier-Free models:
Approved ADA accessible modular barrier-free Compact Kitchen
units shown on this page meet all Federal ADA requirements, New York City local
law 58/87 and ANSI A117.1-1986 specifications.
Finish: ADA compliant dishwasher is in white color with white melamine cabinetry. Price is $4633.
Matching Set Wall Cabinets available, optional.
Stainless Steel front ADA compliant dishwasher (black control panel) and Wilsonart Satin Stainless high pressure laminate, price is $5550.
Shipping is $265 to Eastern coast US destinations, $425 to all West coast destinations via common carrier and include lift gate freight delivery service.
96″ wide ADA Compact Kitchen shown above has inside dimensions for each sink bowl of 14” X 15-3/4” X 5-1/4” deep. This is an ADA compliant double bowl kitchen sink.
Order Selections and Other options: Please specify at time of order
– Customer may also opt for an ADA compliant Single bowl kitchen sink instead of a double bowl
– Other custom made width sizes are available
– You get to choose the orientation of the kitchen unit, example, sink on the right hand side instead of left hand side, etc.
– ADA compliant Gas or Electric Range, Stove with Oven, available, optional
– Microwave with Hood
– Matching Set Wall Cabinets are available, optional
– Modification for smaller units, Storage Cabinet replacing Dishwasher or Electric Oven
– Other appliances such as under counter refrigerator with freezer compartment, Gas or Electric Burners, Garbage Disposal Unit also available, optional
Note: Allow 4-6 weeks for the white melamine unit, other finishes may require 6-8 weeks to manufacture and ship.
Handbook of Construction Tolerances
Tuesday, May 5th, 2020The comprehensive guide to construction tolerances, newly revised and updated
How much may a steel frame be out of plumb? What are the expected variations of a precast concrete panel? What is required to successfully detail finish materials on masonry?
Updating and expanding on its popular first edition, the Handbook of Construction Tolerances, Second Edition remains the only comprehensive reference to the thousands of industry standard tolerances for the manufacture, fabrication, and installation of construction materials and components– including all-important accumulated dimensional variations.
Covering new materials and techniques developed since the book was first published, the Second Edition of this easy-to-use reference features:
- More than 100 drawings illustrating the tolerance concepts
- New sections on measuring compliance with tolerance standards; right-of-way construction; autoclaved aerated concrete; tilt-up concrete panels; interior stone wall cladding; structural insulated panels; decorative architectural glass; laminated architectural flat glass and bent glass
- New guidelines on how to incorporate tolerance requirements in drawings and specifications
- New information on how to apply tolerance information during contract administration
With the Handbook, architects, engineers, contractors, interior designers, lawyers, and others involved in the construction industry will be armed with the information they need to design and detail more accurately, write better specifications, establish normal practice and standards of care, supervise construction, settle worksite disputes, and save time and money at every stage of building.
ADA in Details
Tuesday, May 5th, 2020Integrate your designs with compliant access interpretations
ADA in Details provides a visual interpretation of the 2010 Americans with Disabilities Act (ADA) Standards for a convenient, go-to reference of pertinent scoping, technical requirements, and sourcing information. Architects, designers, and everyone else involved in the built environment can turn to this authoritative resource to understand accessibility compliance for places of public accommodation, commercial facilities, and public buildings. Every detail is presented with both a clear explanation and illustrations that synthesize federal regulations and the 2016 California Building Code (CBC). A reference of this scope presenting visual detail examples and specifications for both newly constructed and existing facilities enables you to:
- Get up to speed on accessibility standards and requirements
- Differentiate the CBC from the ADA Standards with color contrasting text and graphics for immediate clarification
- Keep a solutions guide at your fingertips for accessible routes, site features, architectural elements, restrooms, and more
- Quickly find requirements for specialty areas of accessibility, including assembly areas, kitchens, storage spaces, hospitality and recreational facilities, as well as dwelling units
Integrate accessibility into any space with ADA in Details.
 Abadi
Abadi 

