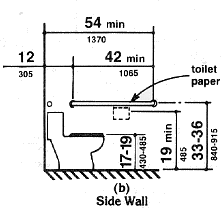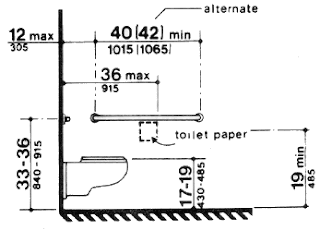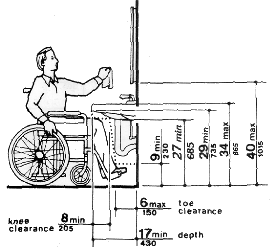In the ADAAG there are rules that might appear to be inconsistent. Sometimes there are rules for the same space or fixture that have different requirements depending on where they are found. Here are a few examples:
Grab Bars
Grab bars at water closets that are not in a stall follow fig. 29, which specifies a minimum of 54″ from the back wall to the edge of the grab bar
But for the same grab bar that is found in a stall or toilet compartment, the length required is 52″ minimum per figure 30d.
Sinks and lavatories
A sink is a plumbing fixture not found in a restroom or used for other things than washing hands, whereas a lavatory is typically found in a restroom and is only used to wash hands. The knee space requirements for each is slightly different. For a “sink” the knee space requirement is 30″ wide and 27″ tall to the underside of the apron.
At a lavatory, though, the knee space requirement changes to 29″ below the apron per Fig. 31
Counters
Depending on where you find a “counter” there is a different height requirement. If the counter has a sink, then the height is 34″ high maximum.
There are also knee space requirements that are not provided in the picture above, but the height of the counter was acceptable.
A transaction counter at a retail store, or a beverage counter at a restaurant or a counter at an eating establishment or bar, can be placed at 36″ maximum above the finished floor.
Counters located at employee work areas are not required to adhere to the guidelines. These are exempted except for the ability to approach the work area, enter it, turn around and exit. The elements within the work area are not required to comply.
It’s sometimes difficult to be cognizant of all the nuances of the Guidelines, but when designing, it is important to note, that not all requirements are created equal and it does depend on how the elements are used on whether or not they have different rules and standards.
 Abadi
Abadi 



