Before we start designing…..
Before starting to design operable parts by looking in section 309, we should begin in section 106.5 Defined Terms. This section will give us guidance on what is defined as an operable part:
Operable Part. A component of an element used to insert or withdraw objects, or to activate, deactivate, or adjust an element.
Now that we know what is defined as an “operable part” we can then go to Section 205 which gives us information on how many and which type are required to comply with the technical standards found in 309.
Section 205 begins with some exceptions. According to this section, operable parts on an accessible element, accessible route and in accessible rooms must comply. In the same section we also have a few exceptions.
1.Operable parts that are intended for the use only by service or maintenance personnel do not have to comply:
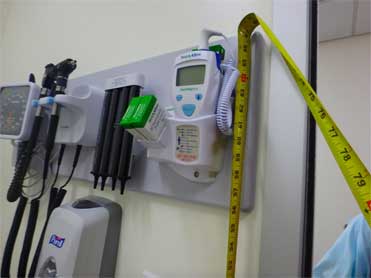
The medical equipment in this patient room is only for the use of the medical service personnel and does not have to be mounted within reach range
2 . Dedicated use electrical receptacles do not have to comply
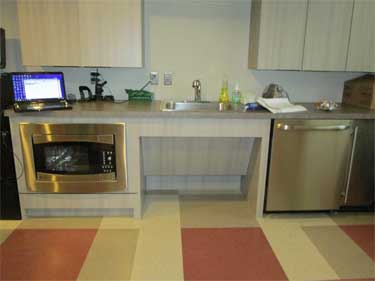
The outlets that are used for appliances or specific electrical uses above the counter will not have to comply
3 . Where two or more outlets are provided in a kitchen above the length of counter top that is uninterrupted by a sink or appliance, one outlet shall not be required to comply

There are two outlets above the counter. Because they are not interrupted by a sink or appliance only one outlet will have to comply
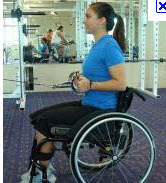
The exercise equipment controls do not have to comply.
Section 309 Operable parts
Once we have determined which operable parts are required to comply, we read the requirements on those operable parts in section 309: There are several requirements but in this newsletter we will focus on reach ranges which are found in section 308.
The rules about reach ranges are to locate the maximum and minimum heights to the operable parts.. In essense the height to the parts of the element that will need to be operated so that the element can work.
309.3 Height. Operable parts whsll be placed within one or more of the reach ranges in section 308
Section 308 requires that the operable part be within reach. Either unobstructed forward or side.



This light switch was mounted so that its operable part is at 48 1/2″ a.f.f. rather than the required BELOW 48″ a.f.f. to the top of the switch (which is what make it operate)
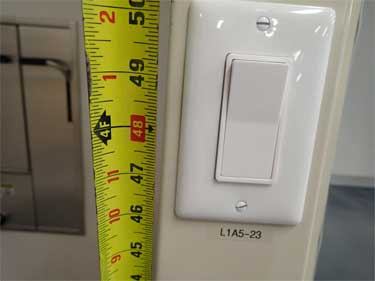
The rocker light switch was mounted so that it was 48″ a.f.f. to the middle of the switch. The problem with this is that the switch is operable by pushing the top or the bottom of the switch, not the middle.
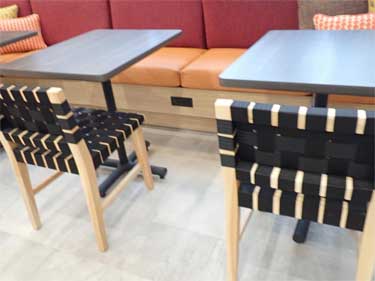
The low reach (forward or side) can be no lower than 15″ a.f.f The charging outlet at these booths are mounted 8″ a.f.f.


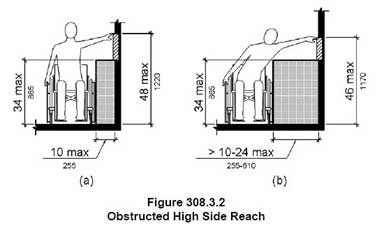
Operable parts could also be located so that they are reached over an obstruction, either forward or side approach.
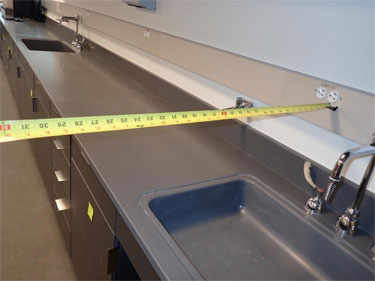
the outlet at the wall behind the counter is a type of operable part that will need to be within reach range. Most of the times the outlets are located at the gyp board, which in this case it is located more than 25″ away from the edge
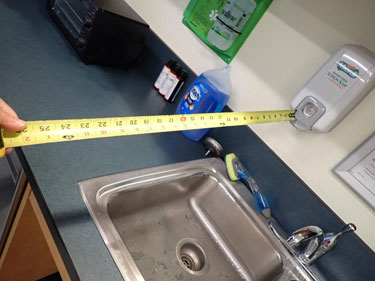
operable parts over the obstruction can only be located a maximum of 25″ from the edge of the obstruction. The soap dispenser is located 26″ away
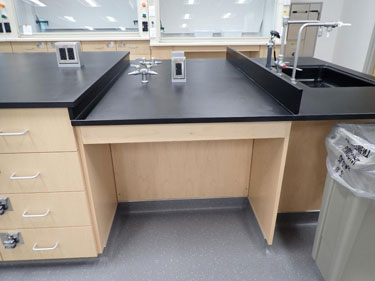
operable parts at classroom lab tables must be within reach also
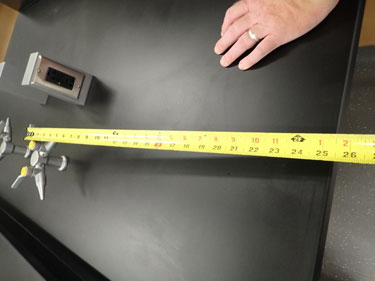
the operable part is more than 25″ from the edge of the obstruction
Operable parts have many requirements, including the ability to reach it in order to operate if. The reach range requirements are to the part of the element to operate it, rather than the middle of the element, or the top of bottom. In addition, the location should never be exactly at the “maximum” or “minimum” . Construction is not a perfect science and tolerances are built in to the requirements. So when we are designing the elements keep in mind how it is operated and always design within the reach range, not higher or lower.
 Abadi
Abadi 













