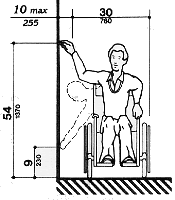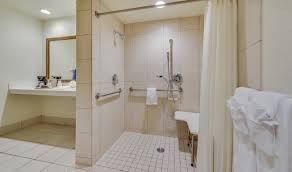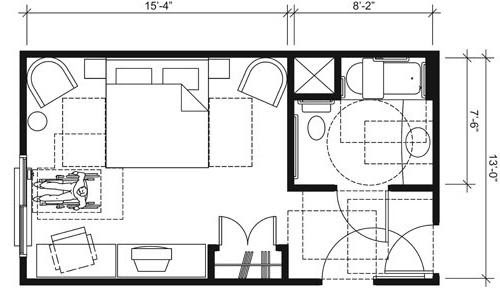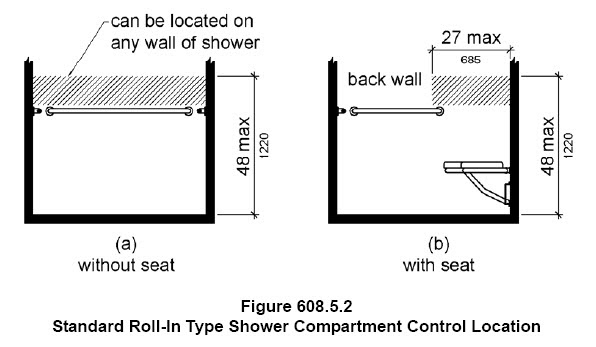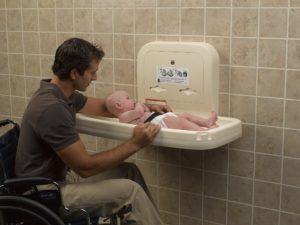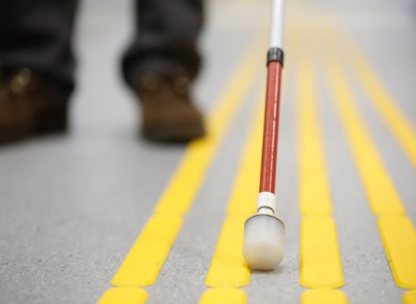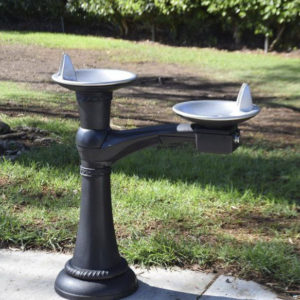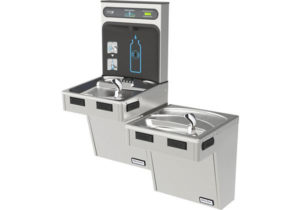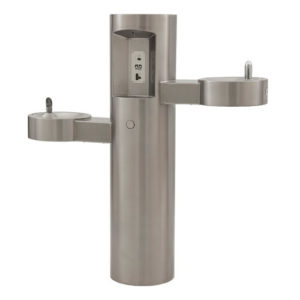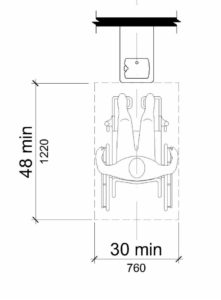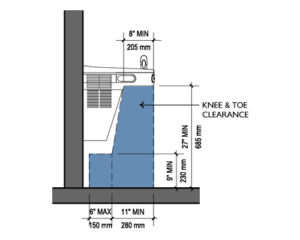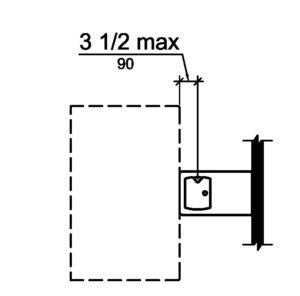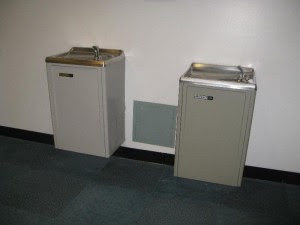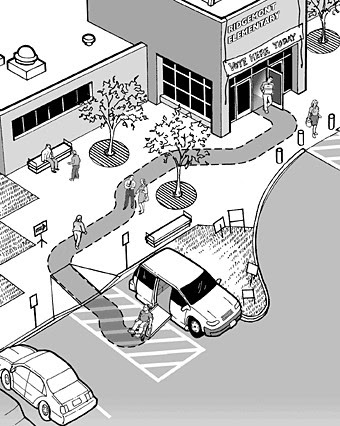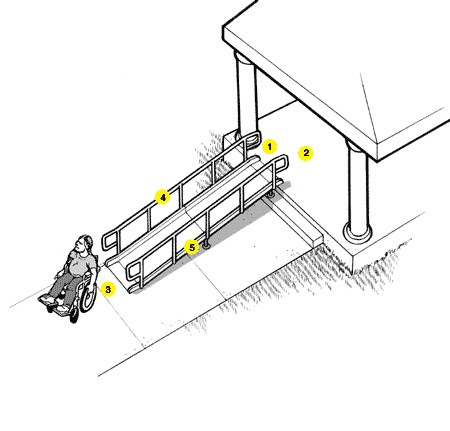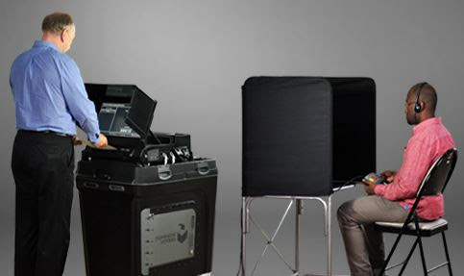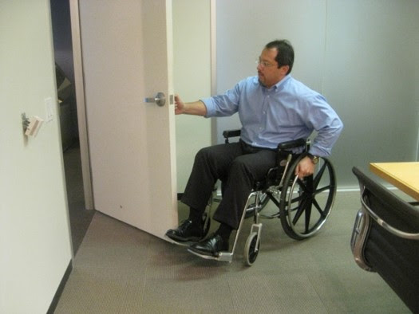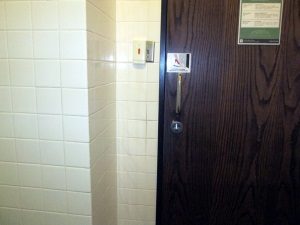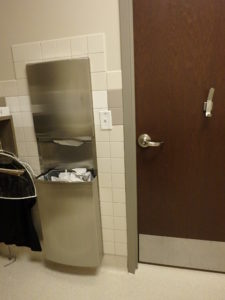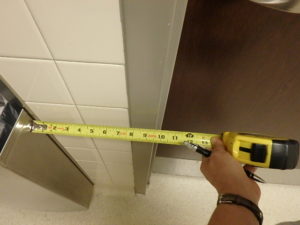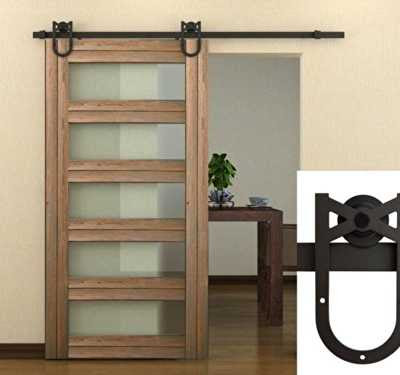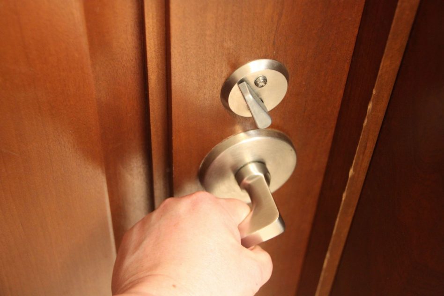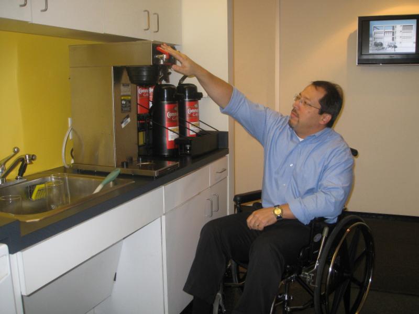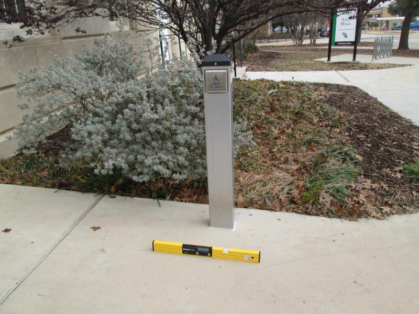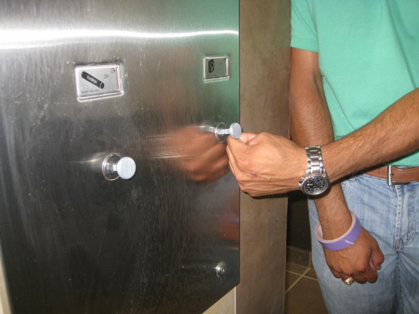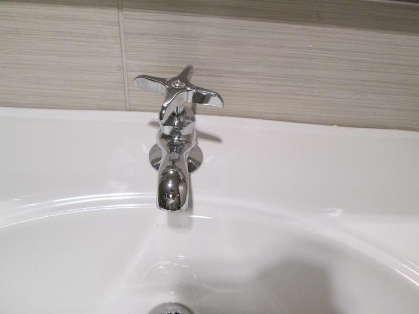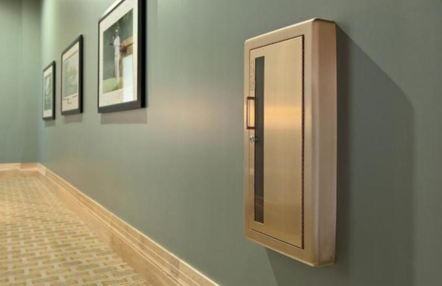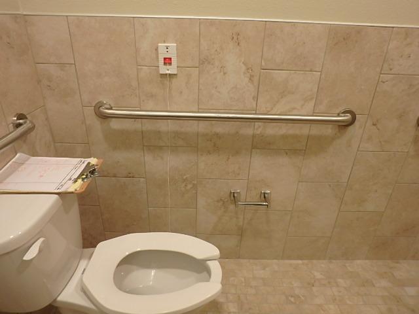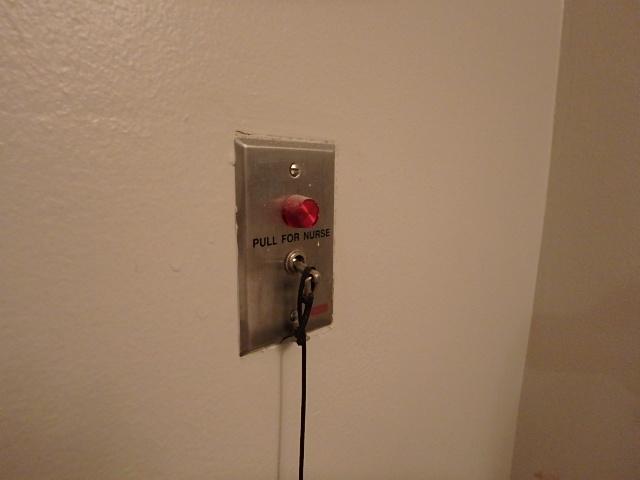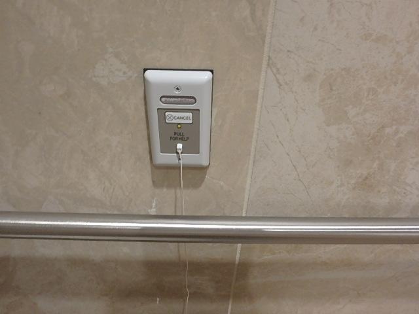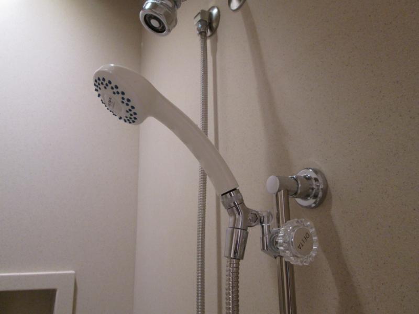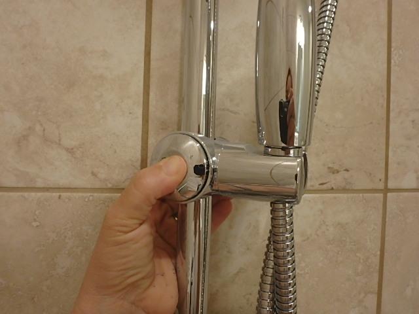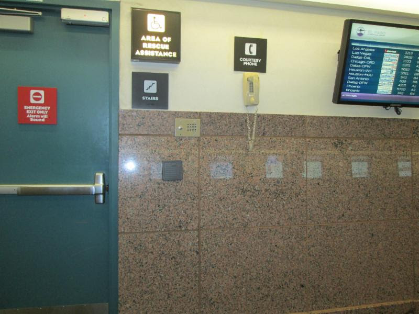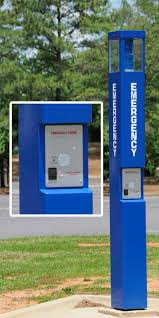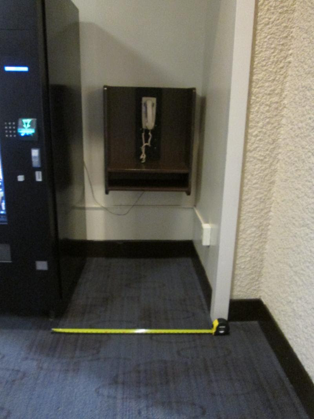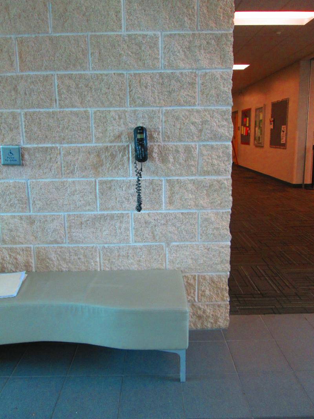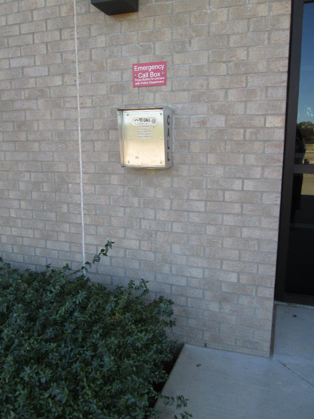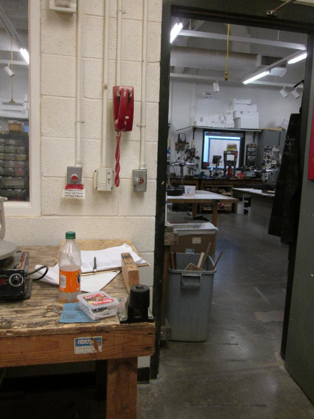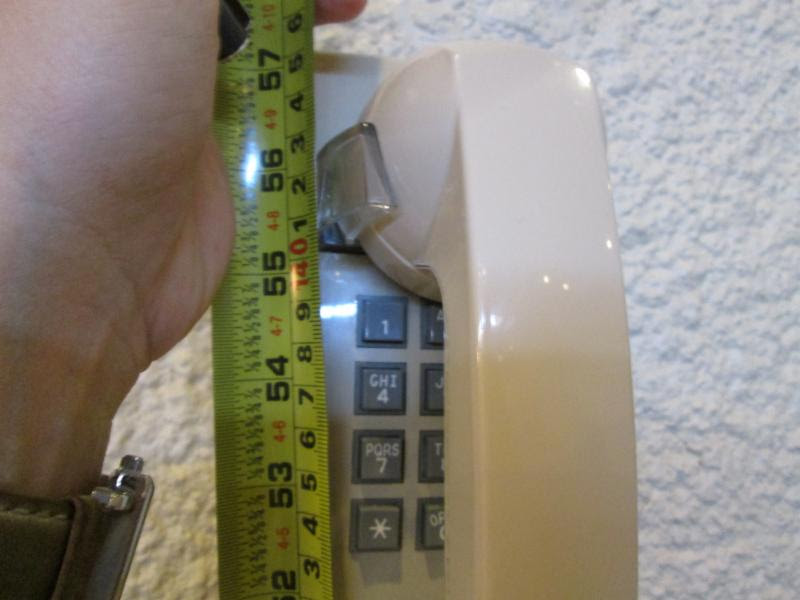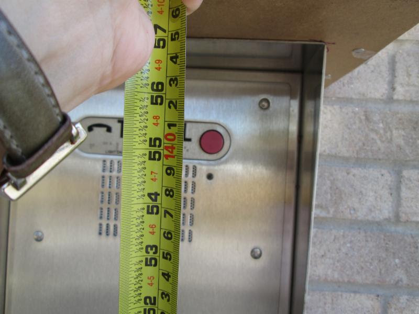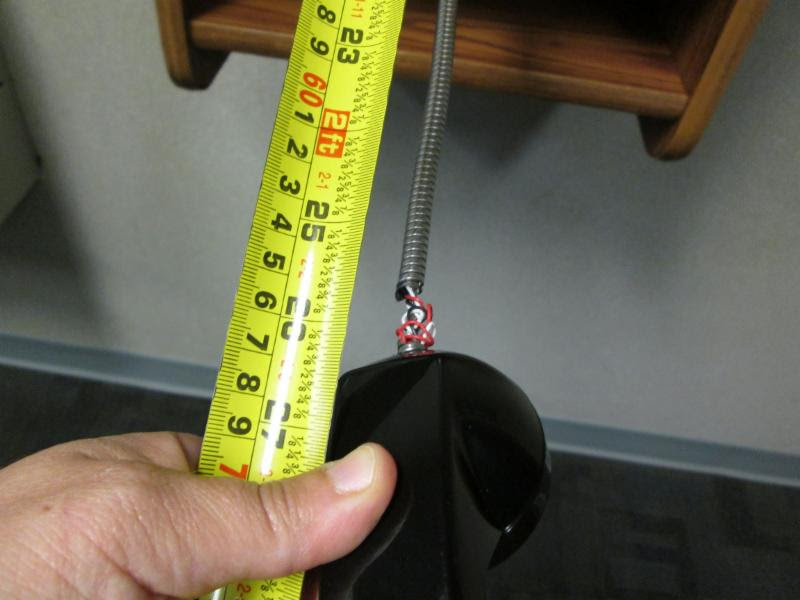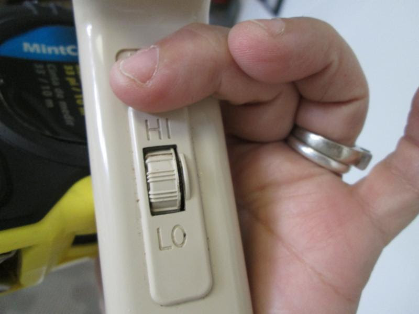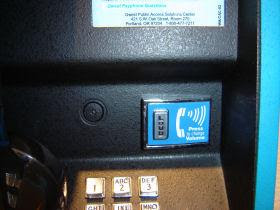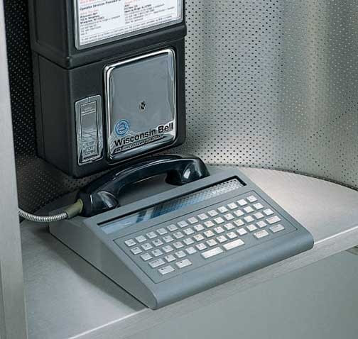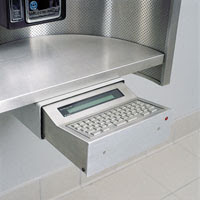|
Thanks to my friend Mike Griffin from Dallas Texas who suggested this great topic. Hope you enjoy
July 26, 2019 will be 29 years since the ADA was passed into law. Since its first publishing there was one revision that happened in 2010. When it was revised there were certain changes from the original. But they added a provision that stated that when doing a renovation, the original requirements are still valid for existing conditions. In other words if the elements are existing and compliant with the previous version of the ADA Standards, they may remain as they are and they will be considered compliant. This is called a “Safe Harbor”. This newsletter will explain the concept of a safe harbor and when you can apply it.
|
|
Examples of a Safe Harbor
The ADA defines a safe harbor as:
(d) Relationship to Alterations Requirements of Subpart D
(2) (i) Safe harbor. Elements that have not been altered in existing facilities on or after March 15, 2012, and that comply with the corresponding technical and scoping specifications for those elements in the 1991 Standards are not required to be modified in order to comply with the requirements set forth in the 2010 Standards…
Some examples of the things that changed that if left the way during a renovation will be considered compliant are:
Side approach reach
In the 1991 ADAAG, the unobstructed reach range to an operable part that is approached on the side was between 9″ to the lowest operable part to 54″ to the tallest operable part
The 2010 ADA Standards raised the bottom reach to 15″ and lowered the top reach to 48″ a.f.f.
So in an existing restroom, for example, if the paper towel dispenser operable part (the part you operate to dispense the paper towels) was mounted at 54″ a.f.f. , it would still be counted as compliant today. It would even be counted as compliant when you remodel said restroom but do not touch the paper towel dispenser. Water Closet Clearance
In the 1991 ADAAG, there were several ways that you could approach and transfer onto the water closet. The figure below showed you the choices you had:
As shown above, the lavatory was allowed to be inside the floor clearance of the water closet as long as it was 36″ from the side wall and it had a knee space at the sink.
The new standard you are required a 60″ clear at the water closet floor space. A lavatory or any other fixture is not allowed to overlap.
So if an existing toilet room has the 1991 layout it will be acceptable and will be considered a safe harbor. If the restroom is remodeled, then part of the new standards takes each element into consideration for requirements, and a change in one element will not trigger that the entire restroom be upgraded. If all the fixtures are removed, then you would have to make it comply with the 2010 Standards, or file a variance if it is not technically feasible.
Drinking Fountains In the 2010 Standards it is required to have a forward approach knee clearance for drinking fountains designed for people who use wheelchairs. In the 1991 ADAAG it was allowed to have a parallel approach for the drinking fountains.
So if there are any drinking fountains without a knee space, but the spout is no higher than 36″ a.f.f. then it is a “safe harbor” and compliant with the 2010 ADA Standards
|
|
What is NOT a Safe Harbor
When the ADA Standards were revised, they included requirements that were not covered in the original document. Those new requirements will not be part of the Safe Harbor provision. In other words, if you have an existing element that was not covered in the original standard it is not “grandfathered” and it must be brought up to the new standards.
Some of the examples are listed below:
Playground equipment
Existing playground equipment at parks or schools were never covered in the 1991 ADAAG. Therefore existing playground equipment must be brought up to compliance “as it is readily achievable” according the the DOJ.
Swimming Pools Another new element that was added in 2010 was swimming pools. Again, existing pools are not “grandfathered” and will be required to be brought up to compliance.
|
 Abadi
Abadi 


