ADA Signs
Posted on - Monday, August 4th, 2025When are they required?
Most of us are aware that signage are required to meet the ADA accessibility standards at Interior signs designating permanent rooms, parking signs, and directional signs. These standards assist primarily persons that are visually impaired or have congnitive issues which can assist them in way finding as well as informing persons that use wheelchairs where the accessible route or designated wheelchair accessible areas are provided.
There are also signs that are not commonly known to require compliance. This newsletter will explain those instances.
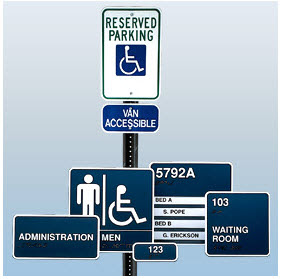
To assist persons with disabilities to find their way into and around the building, signage with certain requirements will have to be provided.
The signage above are required to be ADA compliant: Parking signs, restroom signs, permanent room signs.
Building directories, menus, seat and row designations in assembly areas, occupant names, building addresses, and company names and logos shall not be required to comply.
The Advisory of the ADA explains more about what “designations” are required to comply:
Advisory to Section 216.2 applies to signs that provide designations, labels, or names for interior rooms or spaces where the sign is not likely to change over time.
Examples include interior signs labeling restrooms, room and floor numbers or letters, and room names.
Tactile text descriptors are required for pictograms that are provided to label or identify a permanent room or space.
Pictograms that provide information about a room or space, such as “no smoking,” occupant logos, and the International Symbol of Accessibility, are not required to have text descriptors.
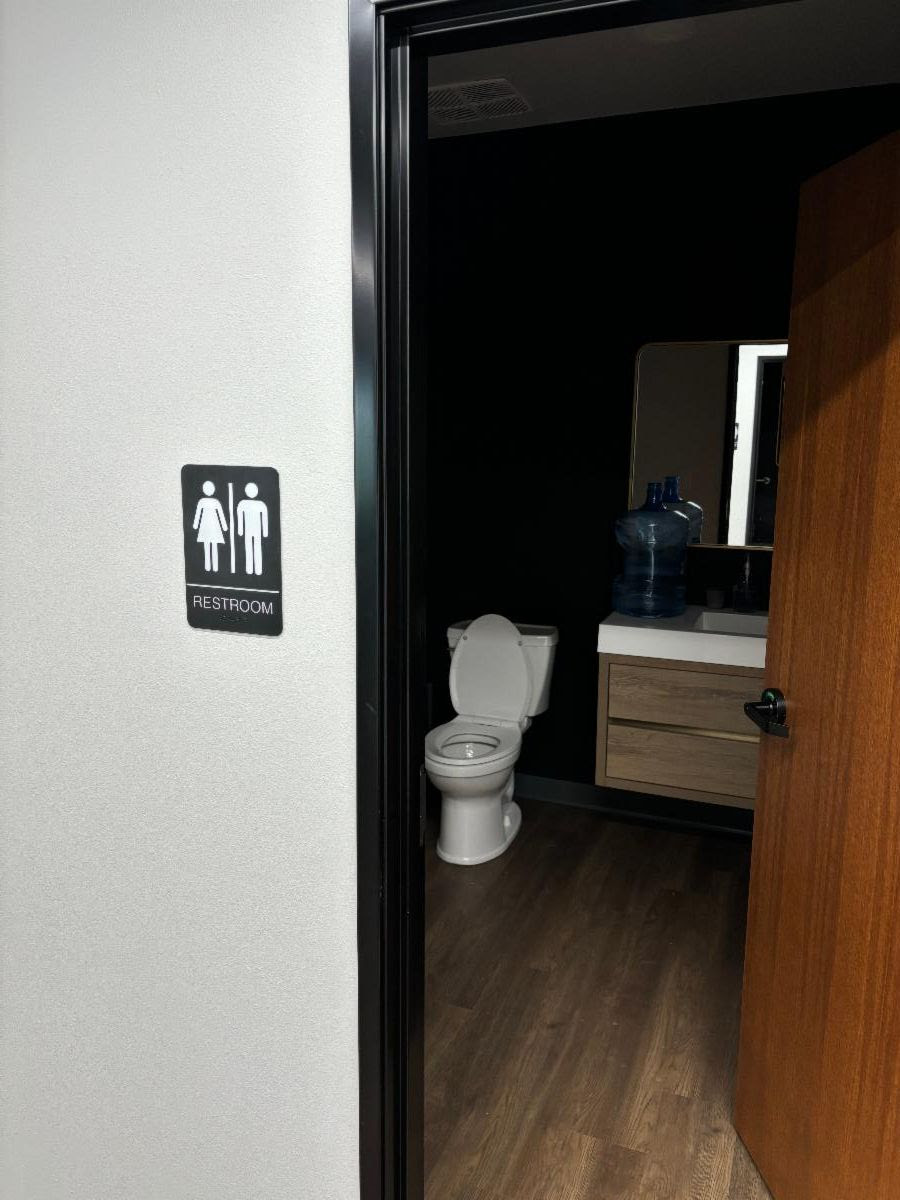
The sign shown in the photo above designates a restroom. The sign has a pictogram which has text describing what the pictogram is showing.
Signs that provide direction to or information about interior spaces and facilities of the site shall comply and have raised characters and braille. These signs are required even outside of rooms that are exempted, like machinery spaces. An electrical room may have a sign that provides information such as hazards found within. Even though the electrical room itself and the accessible route into the room are exempted, the sign is not and will have to be provided.
The advisory provides the following examples of what information will need to comply: “Information about interior spaces and facilities includes rules of conduct, occupant load, and similar signs. Signs providing direction to rooms or spaces include those that identify egress routes”
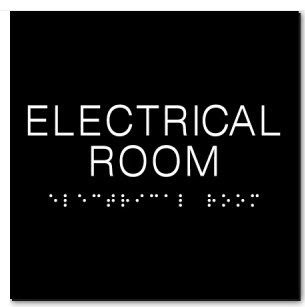
Electrical rooms and signage that informs people with visual impairements of hazards must provide braille and raised characters, even though the room itself is not required to comply.
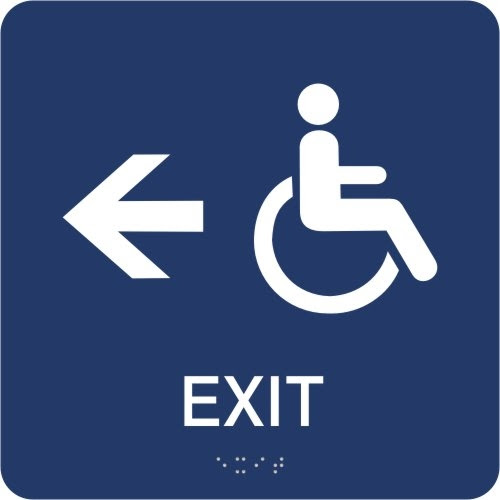
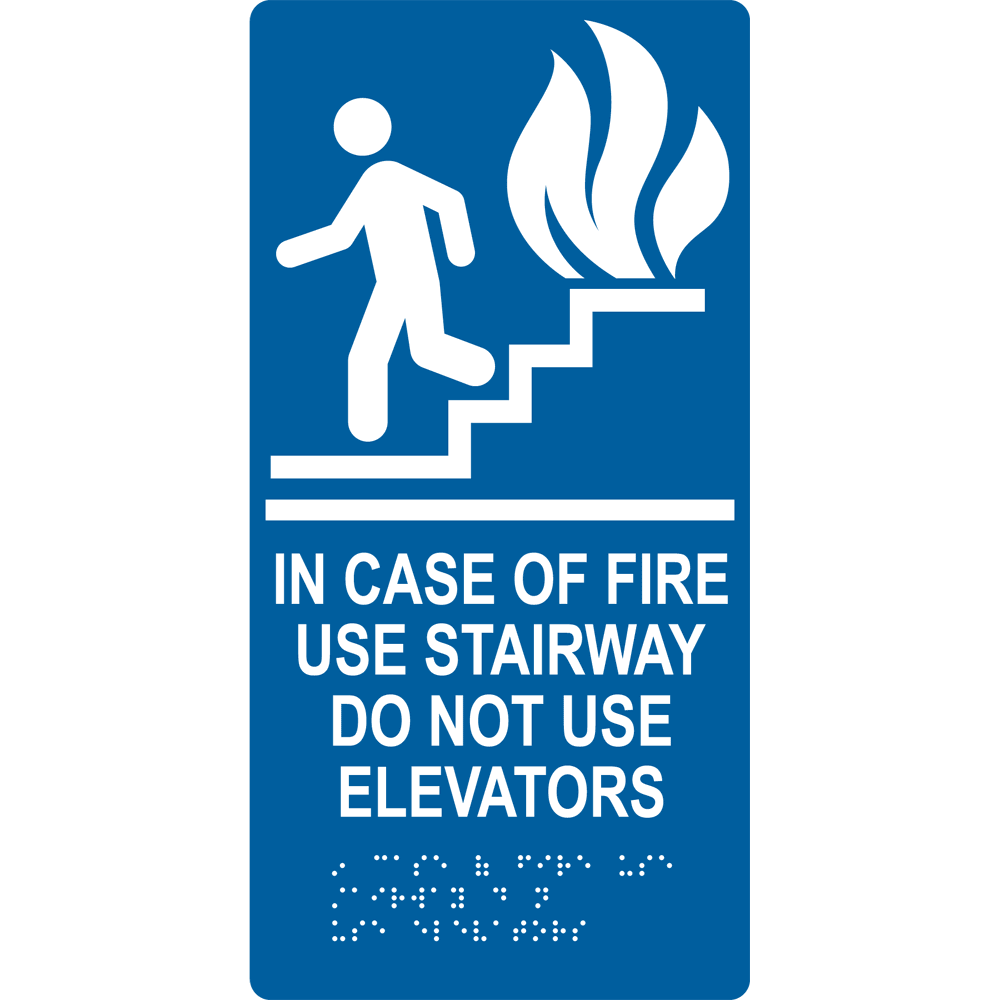
Signs providing direction to a required exit or to a means of egress will also be require to provide braille and raised characters.
RAISED CHARACTERS
Signs not only require braille, but raised characters. In the past couple of months, I have encountered signage with sunken letters, rather than raised. The Standards requires a certain height above the background:
703.2.1 Raised characters shall be 1/32 inch (0.8 mm) minimum above their background.
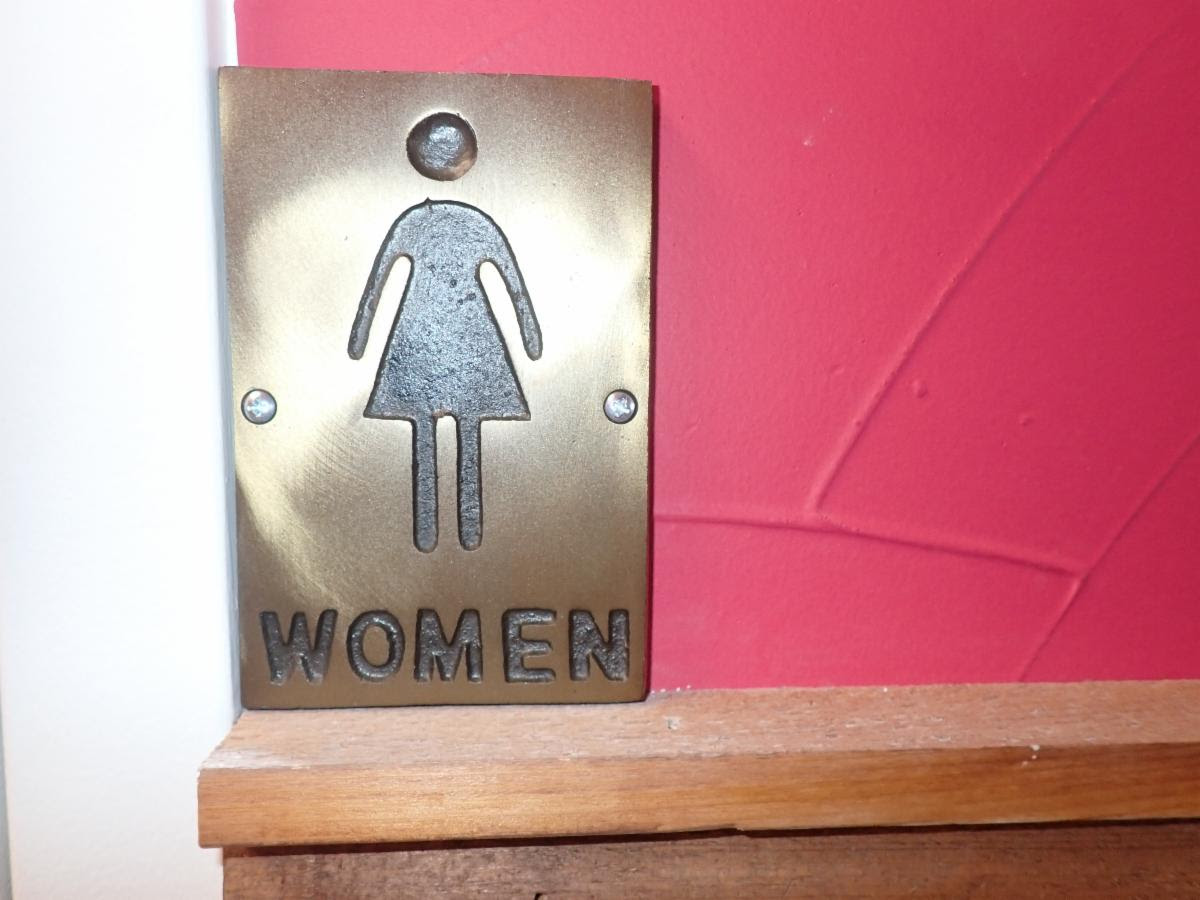
The restroom signs shown above had sunken letters, not raised, and no braille was provided below the words
LOCATION OF SIGNAGE
I have also received several questions lately about the location of signs. Signage should be located in the following locations by section 703.4.2:
1. Where a tactile sign is provided at a door, the sign shall be located alongside the door at the latch side.
2. Where a tactile sign is provided at double doors with one active leaf, the sign shall be located on the inactive leaf.
3. Where a tactile sign is provided at double doors with two active leafs, the sign shall be located to the right of the right hand door.
4. Where there is no wall space at the latch side of a single door or at the right side of double doors, signs shall be located on the nearest adjacent wall.
5. Signs containing tactile characters shall be located so that a clear floor space of 18 inches (455 mm) minimum by 18 inches (455 mm) minimum, centered on the tactile characters, is provided beyond the arc of any door swing between the closed position and 45 degree open position.
6. Signs with tactile characters shall be permitted on the push side of doors with closers and without hold-open devices
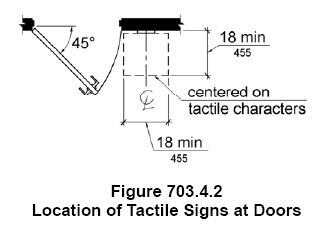
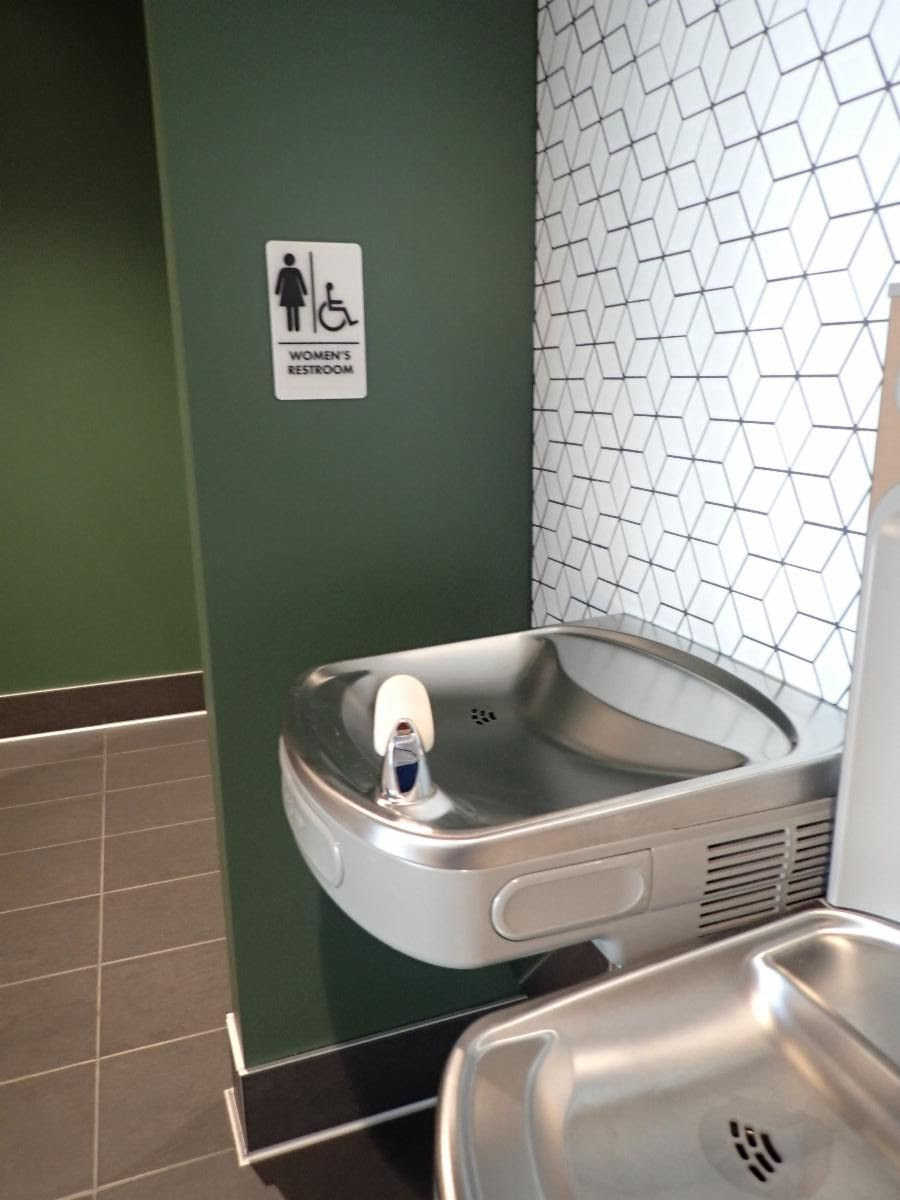
The restroom signs shown does not have the 18″x18″ at the floor required for reading the sign

The image above depicts how a person that is visually impaired will use the 18″x18″ space to read the sign.
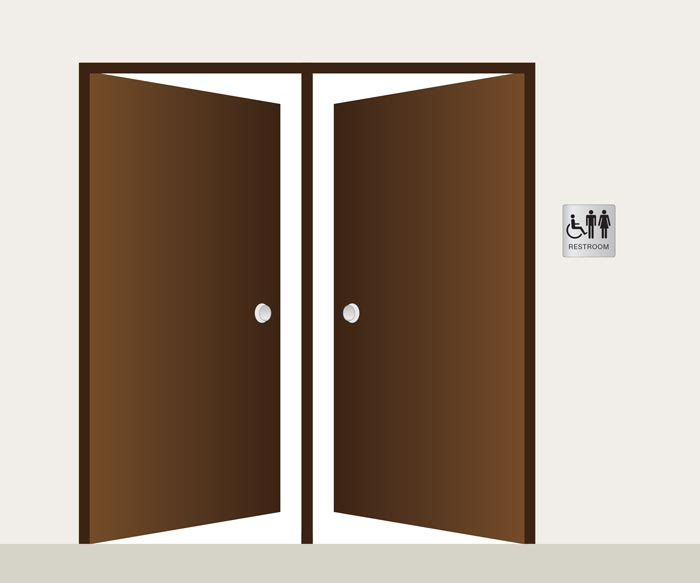
The image above depicts a double door with two active leaves. The sign shall be located on the right side of the right hand door.

The image above depicts a double door with one active leaf. The sign shall be located on inactive door.
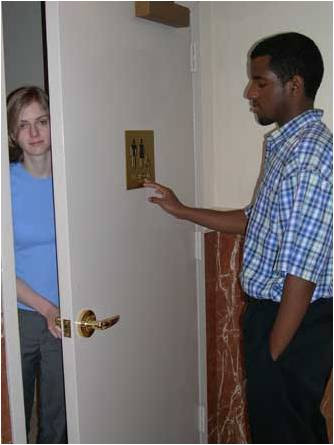
The photo above shows a sign on the pull side of the door. This would be a hazard to the person trying to read the sign as the door is being opened. Signs are allowed to be located on a door ONLY if it has both a closer and on the push side
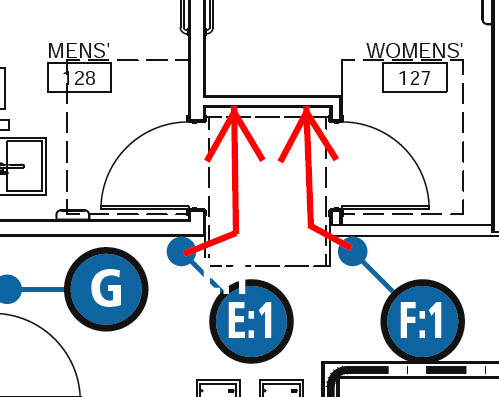
The image above shows a vestibule for the restrooms. Since there is not enough room for a sign to be located on the latch side, it is allowed to be located on the adjacent wall.

when there is no room adjacent to the latch side and it is allowed to be located on the adjacent wall, be sure that it is beyond the swing of the door.
Need a “Barrier Free” HSW AIA approved CEUs?
August 19th – “Applying the ADA to Existing and Altered Buildings” at Tangram Interiors, 300 South Pearl Expressway, Suite 200, Dallas. CU begins at noon
Link to Register: https://iida.
September 9th – “The ADA and Residential Facilities” at Kimball’s Downtown Showrrom, 1699 Cedar Springs Road, Dallas 75201
Link to Register: https://iida.
 Abadi
Abadi 
