Accessible Showers and Shower Seats
Posted on - Tuesday, September 2nd, 2025Where does the shower entrance begin?
I performed an inspection on a hotel (transient lodging) guest room where they had a roll in shower. A roll in shower is not required to have a shower seat, but in a transient lodging they are required to be provided. They can either be fixed or foldable. Shower seats that are provided must be located no more than 3″ from the shower entrance.
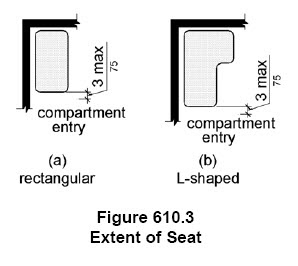
The question is, “where is the shower entrance”?
The answer is, it depends….(don’t you love that one?). There are different requirements for roll in showers and transfer showers.
A roll in shower requires a clear floor space of 30″x 60″ minimum. And the shower entrance is where the clear floor space connects to the shower, which is the shower pan.
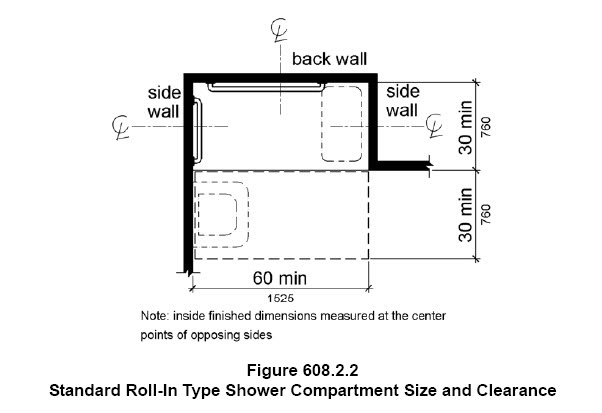
At the shower I inspected the shower enclosure and shower pan were recessed into a small alcove. But because the clearance was 60″ min. long the alcove did not prevent the transfer onto the the seat. And the seat location would be measured from the shower pan.
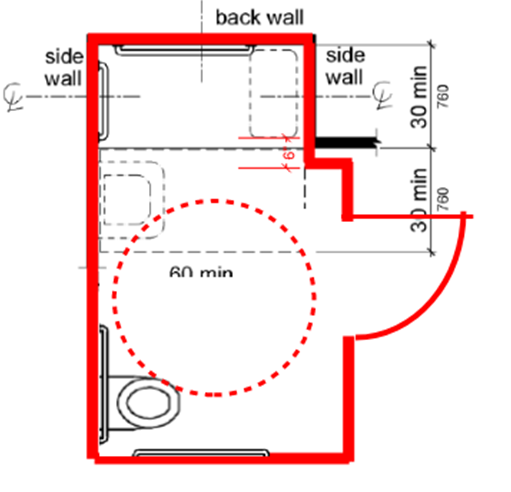
The roll in shower drawing showed it in a recess, but it had the correct clearance and the seat was 3″ from the shower pan/entry
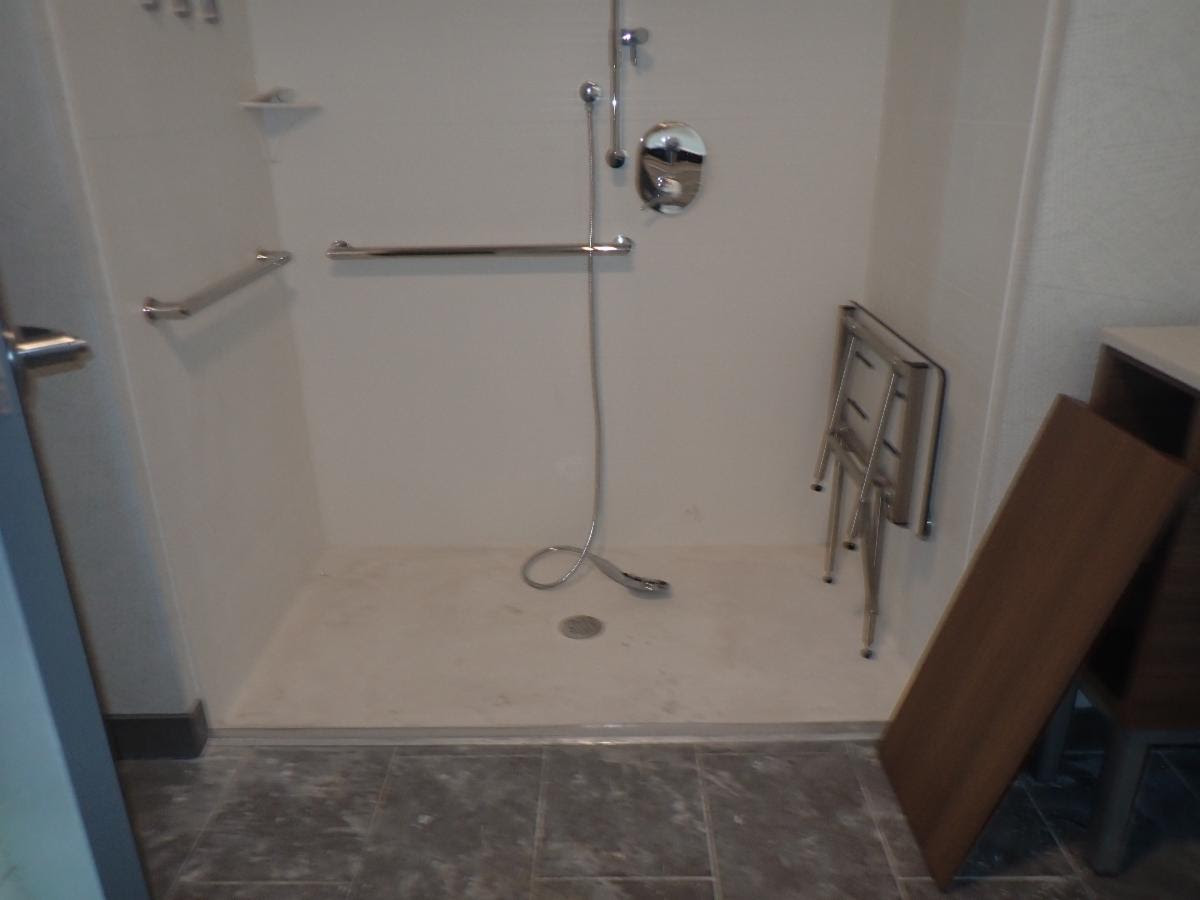
The roll in shower in a shallow recess
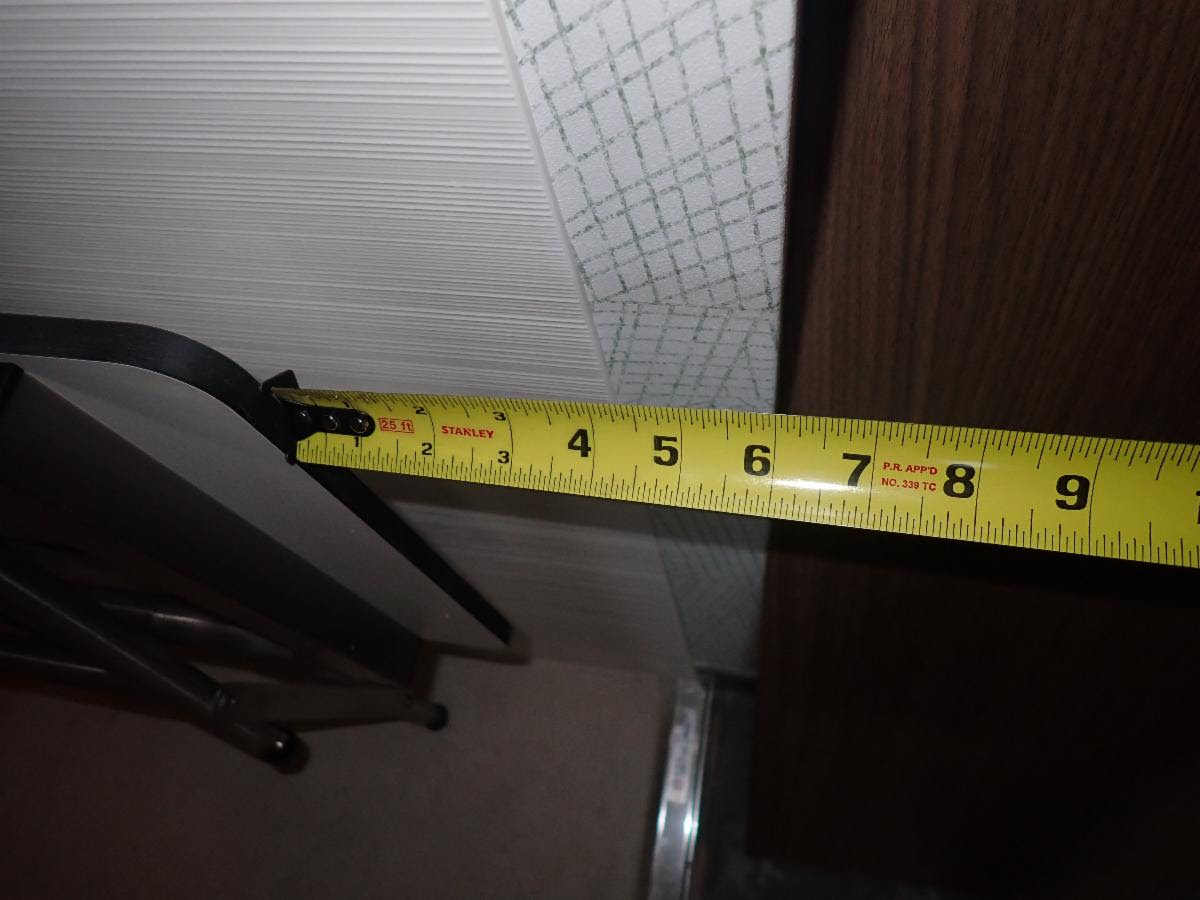
The roll in shower was 3″ from the shower pan/entry even though it is 6″ from the recess
A transfer shower, on the other hand, does require a 36″ x 48″ long clearance and it requires an additional 12″ from the seat wall. The clearance must be aligned with the shower entry. Therefore the shower seat at a transfer shower must be 3′ maximum from the edge of the clearance and cannot be recessed like the roll in shower.
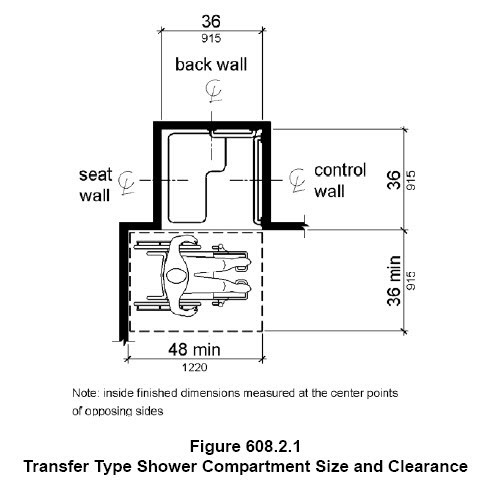
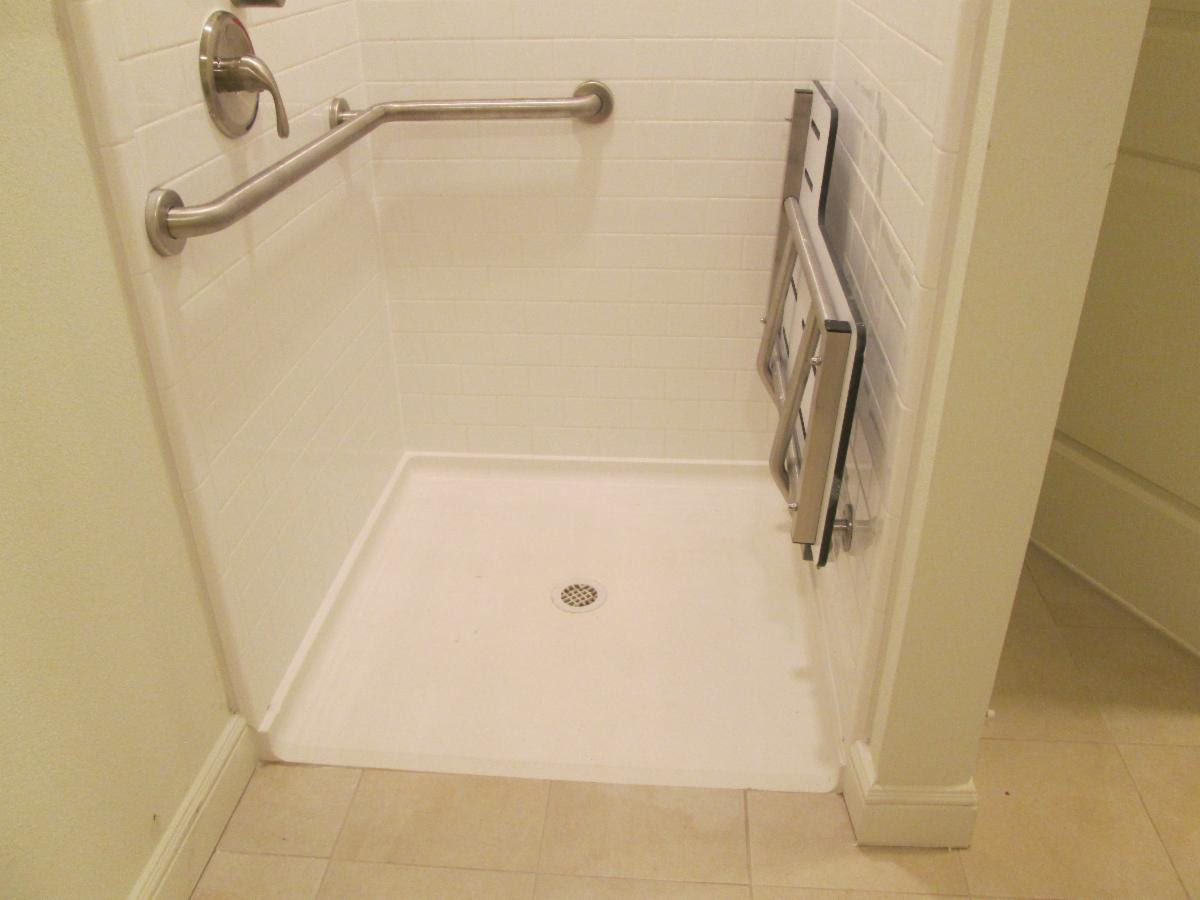
The transfer shower was located in a recess and did not have the additional 12″ beyond the seat wall.
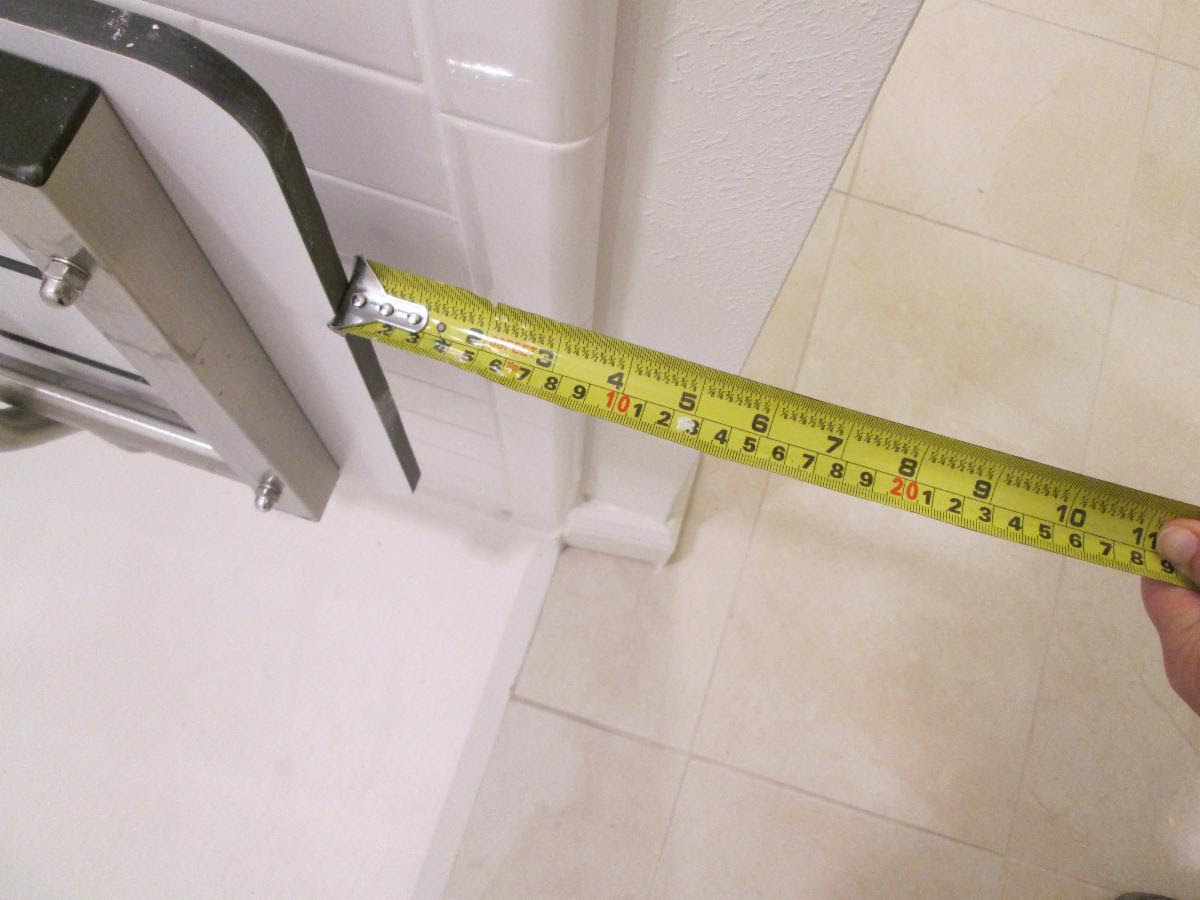
The seat in this transfer shower Is 5 1/2″ from the shower entry
Need a “Barrier Free” HSW AIA approved CEUs?
September 9th – “The ADA and Residential Facilities” at Kimball’s Downtown Showrrom, 1699 Cedar Springs Road, Dallas 75201
Link to Register: https://iida.ejoinme.org/dalsep25ceu
 Abadi
Abadi 
