Americans love to travel. Travelling gives us the freedom to go to different destinations and experience different places. People with disabilities also travel, and as such, the airports must be accessible. For designers and airport operators, it is sometimes confusing what accessibility guidelines should be followed.
Under Part 382 of the Air Carrier Access Act (ACAA), air carriers are responsible for airport facilities or services that they “own, lease, operate, or otherwise control. The facilities, according the ACAA should follow the ADA Title III in those areas that are considered public accommodations and commercial areas.
Although the ADA’s statutory language exempts transportation “by aircraft:, airport terminals owned and operated by government entities are covered by Title II of the ADA which requires that the services are made available, and airport terminals open to the public are “public accommodation” covered by Title III of the ADA which requires building access. Both are subject to ADA access requirements of the Americans with Disabilities Act Accessibility Guidelines (ADAAG).
Additionally, airports that receive federal financial assistance are subject to Section 504 of the Rehabilitation Act. According to the U.S. Department of Transportation (DOT), “in order to be in compliance with Section 504, recipients must also be in compliance with all applicable regulations under the ADA.”
This newsletter will try to explain what those regulations.
Ticket Counters and Information Desks
Ticket counters and information desks outside the secured area fall under the ADA section 904 and possibly 902 since they are a public accommodation. Section 904 discusses service and sales counters. If the ticket counters are used for selling tickets or to provide some type of service, such as information, getting boarding passes, or checking in bags, those counters will require that a portion of the public side of the counter be no higher than 36″ a.f.f., and no shorter than 36″ in length. A parallel or forward approach is allowed.
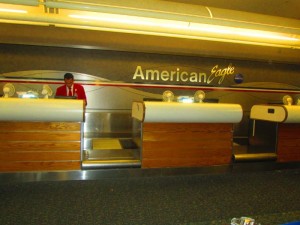
This ticket counter does not have a portion at 36″ a.f.f. , although the area where the baggage is turned in is open and lower. It could be argued that the entire counter is part of the work area for the ticket agent, but in reality it is also where a customer approaches the ticket counter to receive their boarding pass or baggage claim stubs. This is not a compliant service counter.
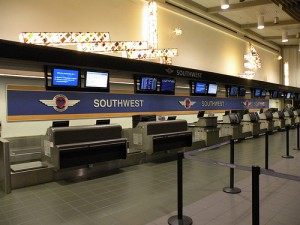
This ticket counter has a shallow counter that is at 36″ a.f.f. which was allowed by the 1991 ADAAG and it is a safe harbor, but a person with disabilities will have difficulty communicating with the ticket agent since the ticket counter is higher than 36″ a.f.f.
More and more you find that self service check in are being offered. A passenger will not approach a ticket counter but a self service kiosk. These should be within reach range per section 308 of the ADA. There are other requirements that these might need for people that are visually impaired.
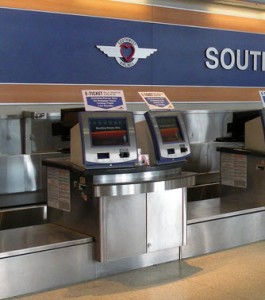
Self-service kiosk systems clearly fall within the ACAA encompassing language, which incorporates the Americans with Disabilities Act (ADA) Title III standard for accessible design. This means that these kiosks should meet the reach ranges specified by the ADA but in addition it should have similar privacy requirements as the ATMs do. The kiosks should have the ability to communicate with the visually impaired as well s the hearing impaired patrons. This is not yet happening, but the industry is aware of the deficiency and will hopefully act on that in the near future.
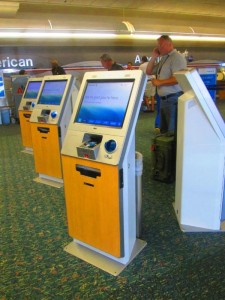
In the same area as the ticket counter there might be counters for filling out baggage tags. These would fall under the ADA Section 902. 5% of the counters must be accessible and have a forward approach. They should be no higher than 34″ a.f.f and they should have a knee space complying with ADA section 306
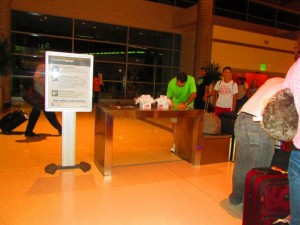
Other areas of the airport might have information counters. Those will fall under the service counters of ADA Section 904. They should also have a portion at 36″ a.f.f. so that a passenger can communicate with the person behind the counter. According to 904.4 the accessible portion of the counter top shall extend the same depth as the sales or service counter top. Therefore a separate counter attached to the front of the service counter may not be used.
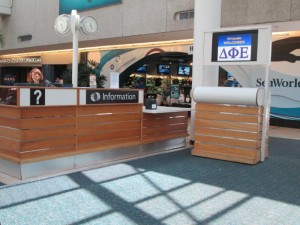
Car rental counters are also considered a service counter and are required to be accessible and follow ADA Standards section 904
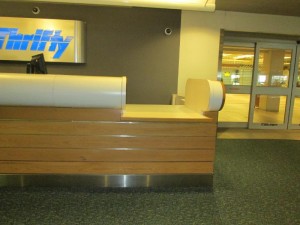
Terminal Gates
Once a passenger passes through security and is at their gate, the counters at the gate are also required to follow ADA section 904. The counter shown on the picture below followed the 1991 ADAAG which allowed a separate counter to be used which was not the same depth as the service counter itself. Like we explained above, these separate counters are difficult for persons with disabilities because they cannot easily community with the agent behind the taller counter. That is why the 2010 ADA Standards requires that a lower counter which is the same depth as the main counter be provided.
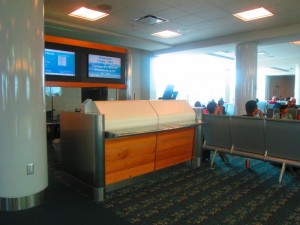
At the gate, sometimes the air carriers offer tables for people to use which they wait for their plane to board. These would fall under ADA Section 902 as a non-employee work surface. These should have a portion of the counter at 34″ a.f.f. maximum and have a knee space per section 306.
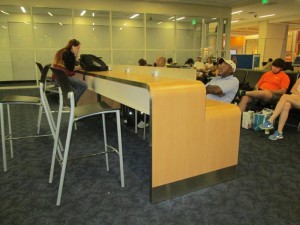
If there are power outlets located at the counter, those should be within reach range.
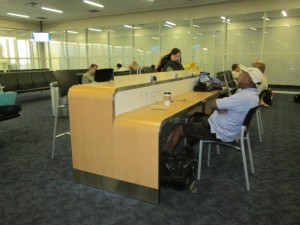
Jet Bridge and Airplanes
At the terminal gate, passengers go through a door and enter the Jet bridge. This is essentially a movable piece of equipment which allows passenger to board the plane. This is technically not part of the airport and will not fall under the ADA. The requirements for the jet bridge, the slope, handrails etc. will be found in the ACAA. Same with the requirements for inside the airplane. People with disabilities do not enter the plane on their own. There are procedures that air carriers follow with all their passengers with disabilities.
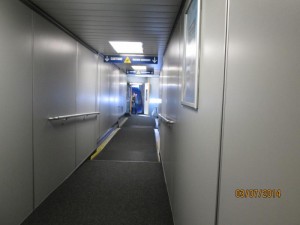
Upcoming CEU opportunities
Note: We will be closed on September 25 and 26
September 4- How to Make Interior Spaces Accessible TAID 1-3 p.m.
September 9- Procrastinator’s Day Barrier Free Seminar at AIA Dallas
November 6- Early Bird Three Hr Seminar: Applying TAS in Existing and Renovated Buildings” at the TSA Convention in Houston Texas
November 13- Half Moon Class 10:45 a.m.
November 13- CSI Dallas Meeting 7-8 p.m.
We are celebrating our 10th year of service to the building industry as a Registered Accessibility Specialist! Mention this newsletter and receive 10% off your next review or inspection.
If you want to learn more about these standards, be sure to check out my books:
“The ADA Companion Guide”
“Applying the ADA” published by Wiley.
They are available for sale now. (also available as an e-book)
If you have any questions about these or any other topics, please feel free to contact me anytime.
Marcela Abadi Rhoads, RAS #240
Abadi Accessibility
214. 403.8714
marhoads@abadiaccess.com
www.abadiaccess.com
Useful Links
My family and I just finished our first family vacation to Disney World! It was amazing to me how accessible it was. There were so many people using wheelchairs and other mobility aids, not to mention people that had temporary mobility issues and even baby strollers. I decided to document some of the new requirements in the 2010 ADA for amusement parks. I was very impressed with Disney for how sensitive and accommodating their parks were for persons with disabilities.
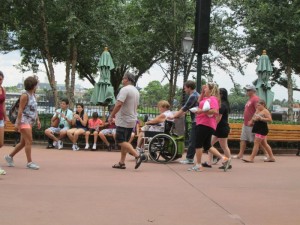
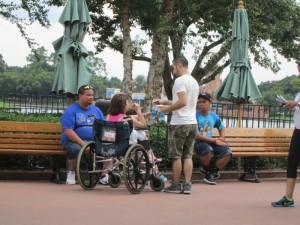

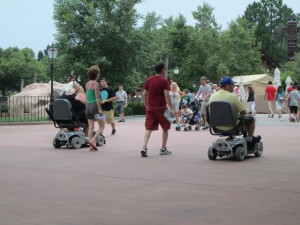
In this newsletter we will discuss the basic requirements that the 2010 ADA Standards require when building a new amusement park or renovating an existing. An existing amusement park rides are exempted from having to comply. If you want further information, refer to “Applying the ADA” chapter 7 which is an entire chapter on accessible amusement parks.
Common use areas at the Park
As any public accommodation, an amusement park has common areas that are open to the public which will have to comply. At Disney World, this was achieved beginning with their transportation and throughout the park. They had accessible bus stops, restrooms, accessible ramps throughout the park as well as accommodation at restaurants and other public areas.


Designated bus stop loading areas are available at every bus stop
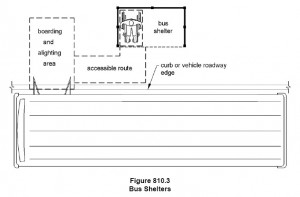

Every bus is equipped with areas designated for wheelchairs
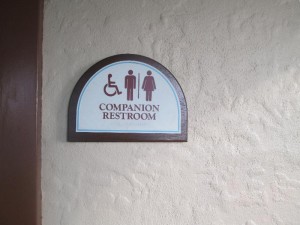
Accessible restrooms were located everywhere in the park
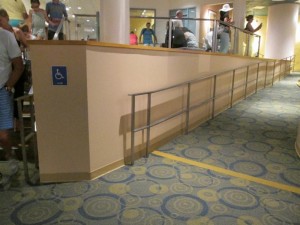
Ramps were located along all routes, making them all accessible
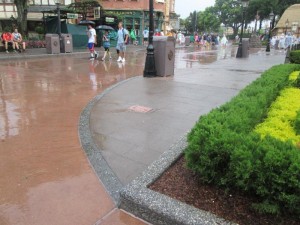



Pool lifts and other means of entry were located in swimming pool areas at their resorts
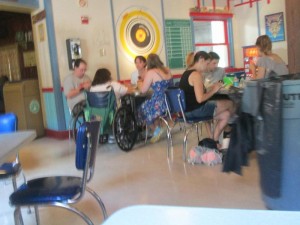
Accessible dining surfaces were available throughout the park

Several of the attractions in Disney World are shows. They also had accessible seating and companion seating available at almost every show.
Accessible Amusement Rides
The 2010 ADA has an entire section devoted on creating accessible amusement rides. The scoping states:
234.2 Load and Unload Areas. Load and unload areas serving amusement rides shall comply with 1002.3.
234.3 Minimum Number.
– Amusement rides shall provide at least one wheelchair space complying with 1002.4
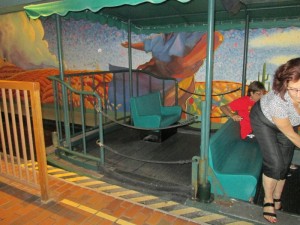
This ride had a space designated for people with wheelchairs. A companion seat was also provided alongside it.
This ride has a ramp that deploys and allows a person in a wheelchair to enter the ride.
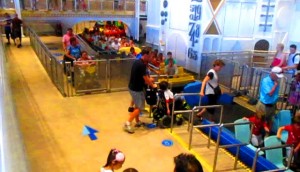
This photo shows an accessible loading area onto a boat ride

This photo shows the person in a wheelchair in the designated seat for persons with disabilities.
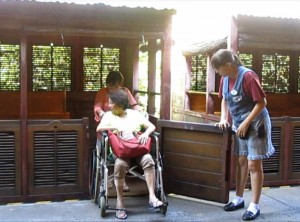
This is a train ride with a space for the wheelchair
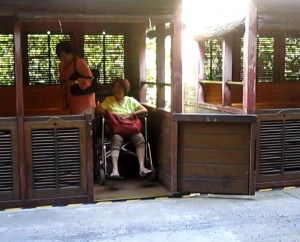
Companion seats are provided for the designated wheelchair spaces
– or at least one amusement ride seat designed for transfer complying with 1002.5,
– or at least one transfer device complying with 1002.6.
EXCEPTIONS:
- Amusement rides that are controlled or operated by the rider shall not be required to comply with 234.3.
- Amusement rides designed primarily for children, where children are assisted on and off the ride by an adult, shall not be required to comply with 234.3.
- Amusement rides that do not provide amusement ride seats shall not be required to comply with 234.3.
The technical Standards have requirements for the following elements of the amusement rides. They are very detailed and we encourage you to read up on them if you are designing amusement rides.
1002.2 Accessible Routes. An Accessible route will have to be provided to the loading and unloading area
1002.3 Load and Unload Areas.
Here is a video showing how the load unload areas work
1002.4 Wheelchair Spaces in Amusement Rides
Here is a video showing a spot for the amusement ride together with companion seating next to each other
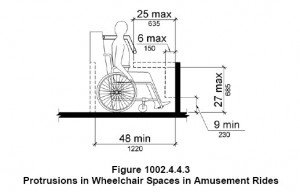
1002.5 Amusement Ride Seats Designed for Transfer.
1002.6 Transfer Devices for Use with Amusement Rides.
Kudos to Disney World for their commitment to persons with disabilities!
Upcoming CEU opportunities
August 5th- “Applying the ADA and TAS: Avoiding common violations” at AIA Dallas
August 14- “Avoiding ADA Violations during Construction” Metrocon in Dallas Texas
Sponsored by Accessibility Professionals Assocation
August 19- “Applying the ADA in Existing Buildings” Webinar for Green CE
September 9- Procrastinator’s Day Barrier Free Seminar at AIA Dallas
November 6- Early Bird Three Hr Seminar: Applying TAS in Existing and Renovated Buildings” at the TSA Convention in Houston Texas
We are celebrating our 10th year of service to the building industry as a Registered Accessibility Specialist! Mention this newsletter and receive 10% off your next review or inspection.
If you want to learn more about these standards, be sure to check out my books:
“The ADA Companion Guide”
“Applying the ADA” published by Wiley.
They are available for sale now. (also available as an e-book)
If you have any questions about these or any other topics, please feel free to contact me anytime.
Marcela Abadi Rhoads, RAS #240
Abadi Accessibility
214. 403.8714
marhoads@abadiaccess.com
www.abadiaccess.com
Useful Links
The 2010 ADA Standards requires that entrances be made accessible. Not every entrance has to be, but there are requirements for the different types of entrances provided. The following entrances are required to comply:
- Public Entrances
- Parking Structure entrances
- Entrances from Tunnels or Elevated Walkways
- Entrances at Transportation Facilities
- Tenant Spaces
- Residential Dwelling Units (Not Fair Housing or ANSI)
- Restricted Entrances
- Service Entrances
- Entrances for inmates or detainees
The newsletter will explain how the accessibility requirements.
Public Entrances
ADA Section 206.4.1 requires that 60 percent of all public entrances shall comply with the door requirements listed in section 404. A public entrance is defined as:
“An entrance that is not a service entrance or a restricted entrance”
This means that if the entrance is available for the general public to use, then it will be a public entrance.

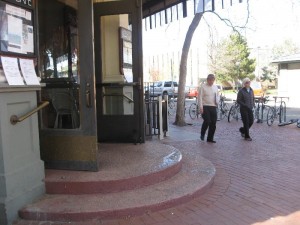
This is a tenant space with a tenant entrance

Parking Structure Entrance
Each direct access to the building from the parking structure

Entrances from Tunnels or Elevated Walkways
At least one direct entrance to the building must be accessible.
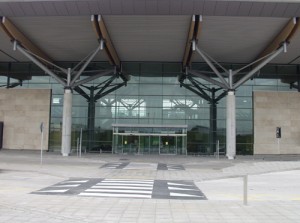
Transportation facilities
At least one public entrance serving each fixed route or group of fixed routes
Section 404 explains the requirements for the doors located at the entrances. There should be proper widths, proper hardware and maneuvering clearances. If the doors are not on grade and a ramp is required to access them, a landing at the top and bottom of the ramp should be provided and should coincide with the maneuvering clearances a the doors. The image below shows an entrance, but not accessible (even though it shows the universal symbol of access) 😉
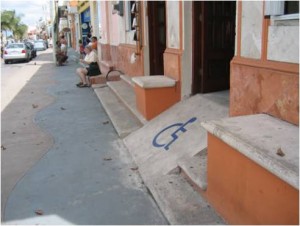
Restricted and Service Entrances
A restricted entrance is defined as:
“Restricted entrance is an entrance that is made available for common use on a controlled basis but not public use and that is not a service entrance.”
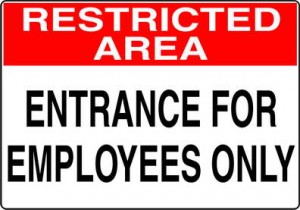
At least one of restricted entrance to the building or facility shall comply with Section 404.
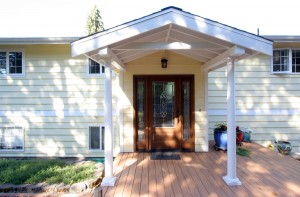
At least one primary entrance a residential dwelling unit that has to comply with ADA shall comply. Residential dwelling units that is required to comply with ADA are group homes, homeless shelters, faculty and director’s residences in places of education and sleeping quarters for emergency personnel.

Where entrances used only by inmates or detainees and security personnel are provided at judicial facilities, detention facilities, or correctional facility, at least one such entrance shall comply.
A service entrance is defined as:
“Service Entrance is an entrance intended primarily for delivery of goods or services.”

If a service entrance is the only entrance to a building or to a tenancy in a facility, that entrance shall comply with Section 404. Otherwise it is not required to.
Public Comments wanted by TDLR
The Texas Department of Licensing and Regulation (Department) is reviewing the Elimination of Architectural Barriers rules (Title 16, Texas Administrative Code, Chapter 68) for re-adoption, revision, or repeal.
The Department will determine whether the reasons for adopting or readopting these rules continue to exist by answering the following questions for each rule:
* Is it obsolete?
* Does it reflect current legal and policy considerations?
* Is it in alignment with the current procedures of the Department?
The Department encourages anyone interested in the Elimination of Architectural Barriers program to review the Notice of Intent and current Chapter 68 rules online at
http://www.tdlr.texas.gov/ab/abrules.htm
Comments may be submitted by email to erule.comments@tdlr.texas.gov
Deadline for comments-June 30, 2014
More information
Our offices will be closed on June 4th and 5th.
We are celebrating our 10th year of service to the building industry as a Registered Accessibility Specialist! Mention this newsletter and receive 10% off your next review or inspection.
If you want to learn more about these standards, be sure to check out my books:
“The ADA Companion Guide”
“Applying the ADA” published by Wiley.
They are available for sale now. (also available as an e-book)
If you have any questions about these or any other topics, please feel free to contact me anytime.
Marcela Abadi Rhoads, RAS #240
Abadi Accessibility
214. 403.8714
marhoads@abadiaccess.com
www.abadiaccess.com
Useful Links
In the ADA Standards you will not find any mention of furniture. Furniture is not scoped in the Standards because they are not permanent or built-in fixtures. This omission is confusing to designers since they still have to provide aspects of their facilities with equal access to persons with disabilities. Sometimes designers provide the accessible service by providing a movable piece of furniture, but that would not be acceptable per the ADA Standards.
The ADA is only concerned with permanent fixtures. According to the Department of Justice Code of Federal Regulations:
“Scope of coverage. The 1991 Standards and the 2010 Standards apply to fixed or built-in elements of buildings, structures, site improvements, and pedestrian routes or vehicular ways located on a site. “
This newsletter will explain where in the Standards this is mentioned and how furniture plays a role in the ADA.
Dining Surfaces
ADA Section 226 requires that 5% of dining surfaces that are provided for the consumption of food or drink whether for sitting or standing shall be accessible. But these only apply to fixed surfaces. Tables that are not fixed do not count in the 5% count.
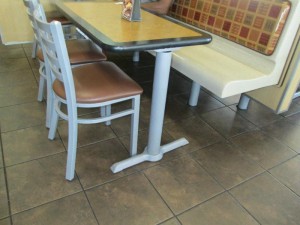
This photo shows fixed booth but a non-fixed table. This would not count as the accessible dining surface unless there are no other fixed tables or counters in the establishment and all the dining was made up of furniture.
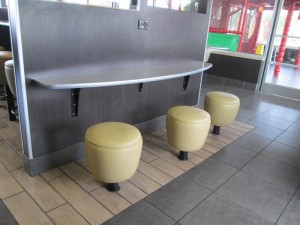
This photo shows a fixed counter but also fixed stools without a space for a wheelchair. This is also a non-accessible dining surface
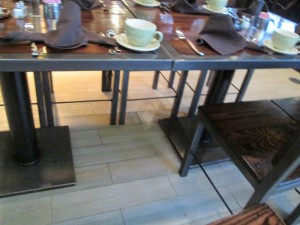
This dining surface is made of two non-fixed tables put together. If this is the only dining surface available, it also would not comply because the legs and support at the floor does not give a clear 30″ wide space. The base is in the way. Even if the base was less than 1/4″ high, the clear floor space at the wheelchair area is not allowed to have a level change.
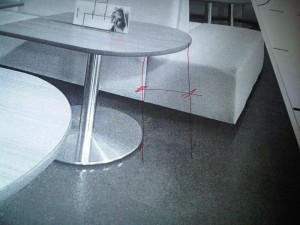
This photo shows a table with a center post that does not provide a 17″ minimum of depth
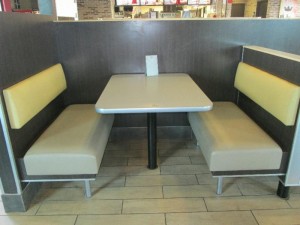
This photo shows a fixed counter without any level changes at the ground. This would be considered an accessible dining surface since there is 30″ of width at the floor.
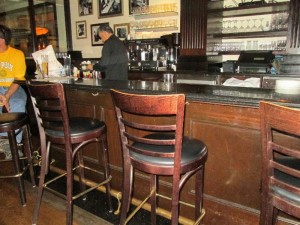
Because 5% of the fixed dining counters must comply, a bar where a bar tender works does not have provide a lower accessible portion as long as there is another fixed counter in the same bar area that is lower and meets the requirements and as long as that counter will have the same service as the main bar.
Work Surfaces
There are two types of work surfaces: Employee and Non-Employee work surfaces.
The ADA Standards require that non-employee work surfaces comply with section 902.
Employee work surfaces are exempted if located within a work area (where they perform work). Since the ADA standards only apply to fixed millwork, workstations made of systems or modular furniture that is not fixed will not be required to comply, even if it’s in a public area.
Advisory 206.2.8 Employee Work Areas Exception 1. Modular furniture that is not permanently installed is not directly subject to these requirements.
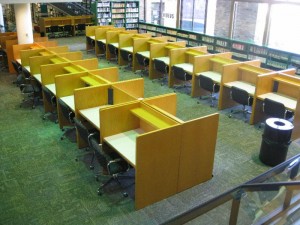
these library study carrels are fixed and therefore 5% must be accessible.

this library table is not fixed and therefore cannot be counted as part of the 5% accessible work surface
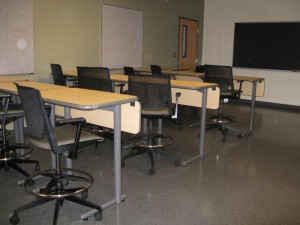
The tables in this classroom are not fixed and therefore there is no requirements for access per section 902. Of course it gets complicated if this is a public school. Then the program offered must be made available per Title II. That discussion is beyond the scope of this newsletter.

The tables in this classroom are fixed and 5% must be accessible
Sales and Service Counters
ADA Section 227 requires that one of each type of sales and service counter be accessible. If there are several types that are dispersed, then the accessible counters should also be dispersed.
A reception desk that is made of system’s furniture is not required to meet the requirement of section 904.
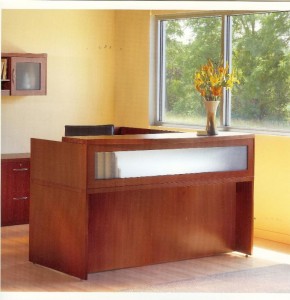
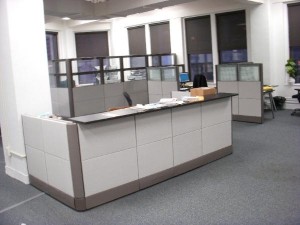
This reception counter is made of system’s furniture and would not require a lower accessible counter.
By the same token, if there are fixed sales or service counter that are not accessible, a person with disabilities should not be sent to a different non-fixed table that might not be located at the same place as the fixed counter.
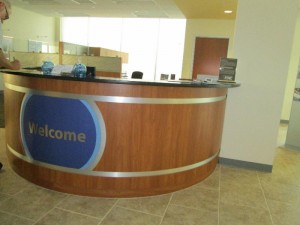
This sales counter will require a lower portion because it is a fixed counter.
More Information
If you need a barrier free/HSW CEU check out our webinar for GreenCE “How Accessible is your Work place”. Thursday April 10th at 12:00 p.m. CST
We are celebrating our 10th year of service to the building industry as a Registered Accessibility Specialist! Mention this newsletter and receive 10% off your next review or inspection.
If you want to learn more about these standards, be sure to check out my books:
“The ADA Companion Guide”
“Applying the ADA” published by Wiley.
They are available for sale now. (also available as an e-book)
If you have any questions about these or any other topics, please feel free to contact me anytime.
Marcela Abadi Rhoads, RAS #240
Abadi Accessibility
214. 403.8714
marhoads@abadiaccess.com
www.abadiaccess.com
Useful Links
Many of my clients get confused about what heights which type of counters must be. There are five type of counters scoped in the ADA Standards: Work surfaces, dining counters, service counters, sales counters and check out counters. Then there are two type of counters that are not scoped: work area counters and non-work area common use counters that do not fall under the other listed. There are also Food service lines, as well as other portions public side service areas.
This newsletter will explain the different requirements for each type of counter and how the Standards apply.
Dining Counters
According to Scoping section 226, at least 5% of seating spaces and standing spaces at dining surfaces must comply with 902. Standing spaces are those counters where people might stand to eat or drink rather than sit. Those counters must also comply. Some examples of dining counters are bars where drinks are served, fast food establishments with fixed tables, and booths and banquettes at a restaurant.
Section 902 states that at these counters, an accessible portion that are counter that is 30″ min. wide and 34″ maximum high with a forward approach clearance that meets the requirements for ADA 305 and 306 must be provided.
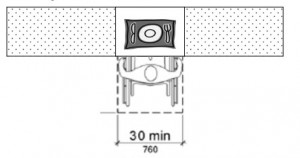

This bar was designed for both sitting and standing to drink, since the stools are not permanent. An accessible portion would be required here.
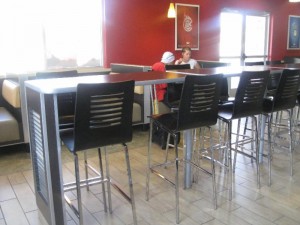
This dining counter does not have a lower portion. If there is not any other fixed counter similar to this one that is at 34″ a.f.f., either they would need to build a new one or lower a portion of this one.

This booth is fixed, but the table is not. The dining surface is what is required to comply in the 2010 ADA Standards. Therefore, the table must be bolted down in order to then be in compliance.
Check-out counters
A Check-out counter is a type of sales counter but has different requirements.Section 227.2 requires that a minimum number of check-out counters (as in a grocery store) be provided based on a table 227.2 for each function of the check-out. So if one check-out is self service, one check-out is full service and maybe one check-out is for a specific department, each one must comply with 904.3.

Section 904.3 explains the technical requirements which states that the approach can be either forward approach per 305.5 (with a knee space) or parallel approach per 305.5 (without a knee space). Either one is acceptable as long as there is enough room for the solution provided.
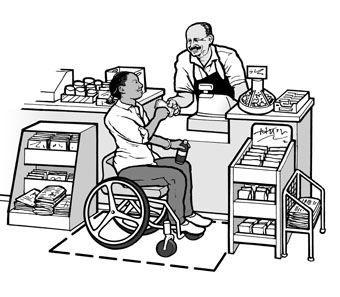
For a check out counter, the height of the counter should be no higher than 38″ a.f.f. If there is an edge protection for the counter, it should not be higher than 2″ above the counter on the aisle side. The check writing table, if provided, will be considered a “work surface” and must comply with section 902 (which will be explained further down in the newsletter)
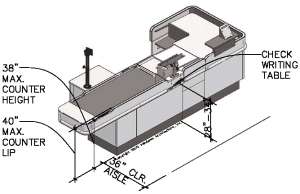
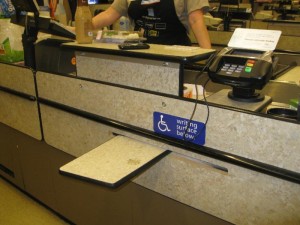
The check writing surface must meet the requirements for 902 which will require that the surface be at least 30″ wide
Only the public side of the counter is scoped. Where the checker stands to work is exempted under Title III of the ADA. In case that the store hires a person with disabilities, then accommodations will be required.
Sales and Service counters
The scoping section 227.3 states that at least one of each type of sales and service counter must comply with ADA 904.4. This type of counter may have either a parallel approach or a forward approach. Section 904.4 requires that the sales or service counter be no higher than 36″ a.f.f.. The length will depend on the approach.
Service counters are one’s like an information desk or a reception desk where only information is exchanged.
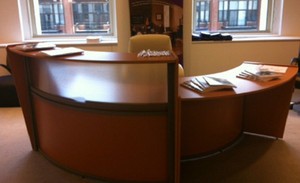
This reception desk has provides a portion of the counter that is provides a forward approach with a knee space as well as the 36″ maximum height and 36″ min length at the accessible portion.
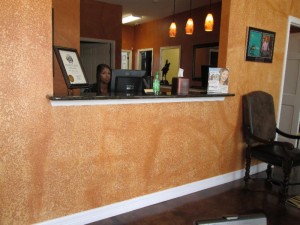
This reception desk is higher than 36″ a.f.f.
A sales counter where the exchange of money for goods or services takes place will be required to comply with 904.4. Some examples are sales counters at retail stores, or check-out aisles at a doctor’s office.

This sales counter was much higher than 36″ a.f.f.
Both sales and service counters must be no higher than 36″ and depending on whether it is a forward approach or a parallel approach there will be different requirements for the length. The length for a counter with a parallel approach will be 36″ long.
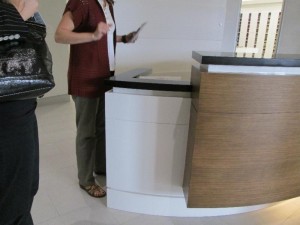
Although this counter is 36″ high, the length was not 36″ long
If a forward approach is provided, the counter must be at least 30″ wide and no higher than 36″ a.f.f. A knee and toe clearance must also be provided if it is positioned for a forward approach.
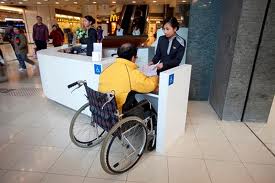
This information counter has a forward approach with a knee space and proper height.
Non-Employee and Employee Work Surfaces
Another type of counter that sometimes gets missed because of lack of understanding is the “work surface”. The work surface that is scoped in ADA Section 226 and 902 are the surfaces where non-employees perform a task (“work”). Surfaces such as the public side of a bank teller station at a bank, the public side of a check-in counter at a hospital or even a diaper changing station are considered non-employee work surfaces.

The public side of the “check in” desk is considered a work surface.
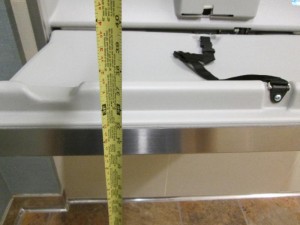
The diaper changing counter is also considered a “work” surface
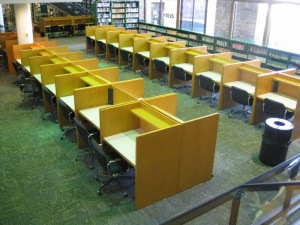
Library study carrels are another example of a non-employee work surface
Section 226 tells you that 5% of non-employee work surfaces must comply and meet the requirements set forth in section 902. These are also required to be dispersed throughout the space they are in. Section 902 states that a work surface must have a forward approach with a knee space per section 306 and be 30″ wide minimum and 34″ high maximum.
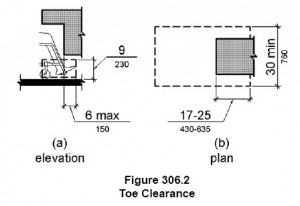
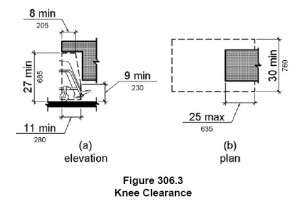
All the requirements are for non-employee work surfaces (or for the public). Employee work surfaces that are part of a work area are exempted until such time when a person with disabilities is hired at which point, the surface must be provided to accommodate them and their abilities.
More Information
We are celebrating our 10th year of service to the building industry as a Registered Accessibility Specialist! Mention this newsletter and receive 10% off your next review or inspection.
As of February 1st 2014, the Texas Department of Licensing and Regulation (TDLR) will not be conducting TAS reviews OR TAS Inspections. All of these will be done by private Registered Accessibility Specialists.
If you want to learn more about these standards, be sure to check out my books:
“The ADA Companion Guide”
“Applying the ADA” published by Wiley.
They are available for sale now. (also available as an e-book)
If you have any questions about these or any other topics, please feel free to contact me anytime.
Marcela Abadi Rhoads, RAS #240
Abadi Accessibility
214. 403.8714
marhoads@abadiaccess.com
www.abadiaccess.com
Sunday, March 24th, 2013
In the new ADA there are residential scoping and technical guidelines. But these guidelines only deal with Federally funded housing, residences in places of education or social service establishments that have dwelling within. Other residential facilities, do not fall under the ADA, but Fair Housing or Model Codes. There are four types of residential projects, but only two are required to follow the ADA Standards.
- Single Family Housing
- Multi-Family Housing
- Federally funded multi-family housing
- Residential facilities as defined by ADA
This newsletter will explain single and multi-family housing that are not required to meet ADA Standards.
Privately funded Multi-Family Housing
The Fair Housing Act requires that any multi-family project be made accessible to the disabled community. Therefore the owner of a multi-famly property cannot discriminate against a family or individual who is disabled on the grounds that the property is not accessible.
ALL multi-family housing projects are required to be accessible per the Fair Housing Act. This includes apartment complexes, and even condominiums as long as there are four or more units in the property.
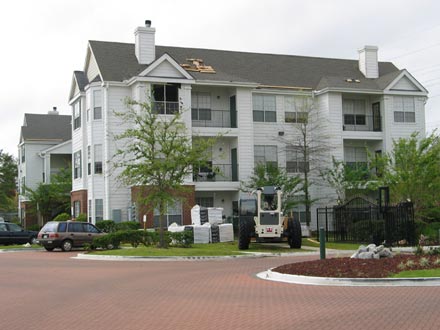
Here are the requirements from the fair housing act guidelines:
– At walk-ups (no elevator) ALL ground level units must meet the requirements
– in an elevator building ALL units must meet the requirements
Building code and ADA does have percentages for how many units are required to be fully compliant vs. adaptable, but fair housing does not. Therefore all units must be designed using the minimum guidelines listed below.
There are seven requirements:
1) Accessible building entrance on an accessible route: At least one entrance into the building or unit
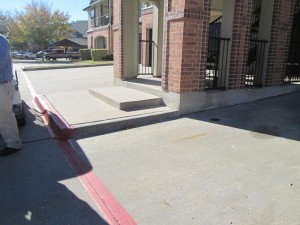
2) Accessible and Usable public and common use areas: Places such as parking lots, mail boxes, recreational area, lobbies, laundry areas, community building must be accessible and usable.
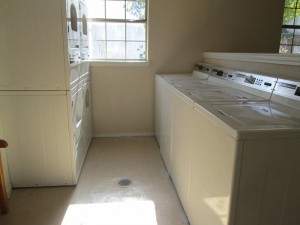
3) Usable doors: all doors that allow passage must be wide enough (32″ nominal) and the main entrance must have proper hardware
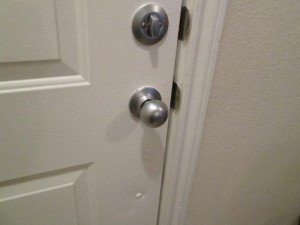
4) Accessible route into and through the covered dwelling unit

5) Light switches, Electrical outlets, thermostat and other environmental controls in accessible locations
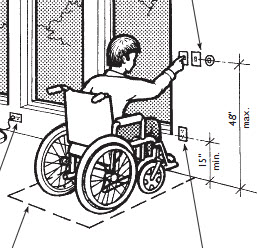
6) Reinforced walls in bathrooms for future installation of grab bars

7) Usable kitchens and bathrooms: Should be designed and constructed so an individual in a wheelchair can maneuver in the space provided. No knee clearances are required
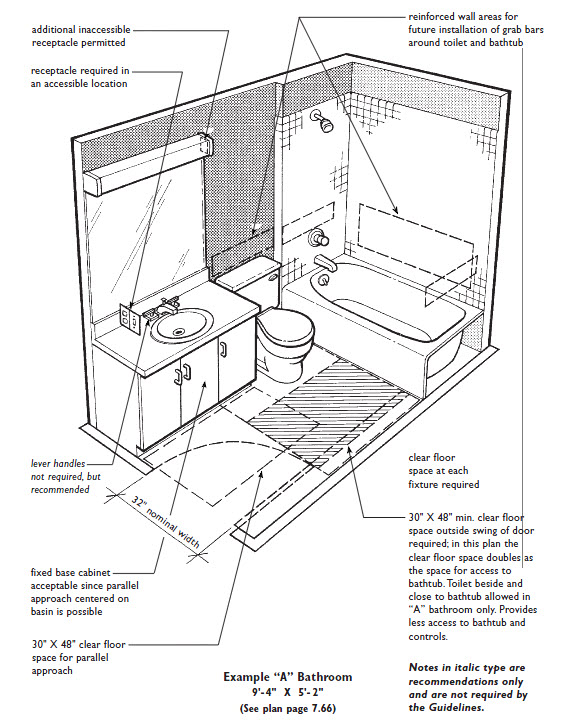
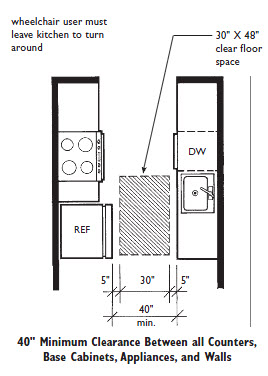
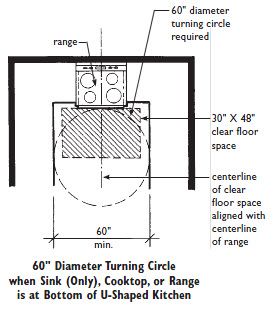
To understand more in detail the requirements, visit the Fair Housing Act website or click here for the Design Manual
Single Family Housing
Single family homes, duplexes, triplexes and multi-story townhouses are not required to be accessible by any accessibility standards. Therefore any single family home development are essentially exempted from having to be accessible to the disabled.
A new movement called “Aging in Place” are advocating for remodeling or retro-fitting homes in order to make them more usable to the disabled and more universally designed so that families can stay together as they age. Below are some of the enhancements we did in a kitchen of a family with a disabled mother and son. It is also good for their able body husband.
Before the upgrades:
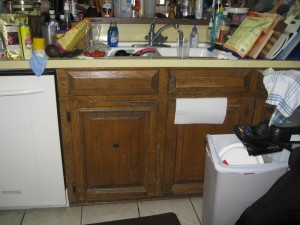
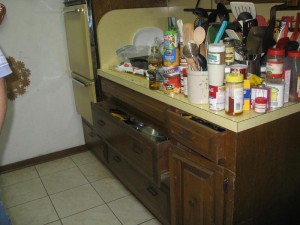
After the upgrades:
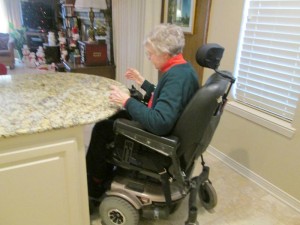
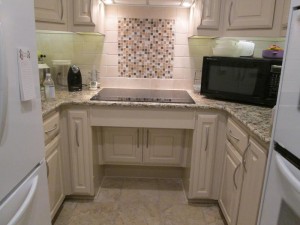
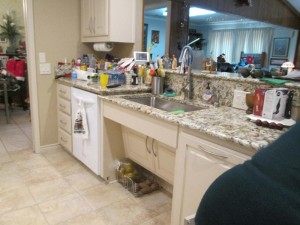
Inspector’s Corner
This was a remodel of a single family home. We installed a pull down shelving which made the shelves within reach range

Click here to watch the video of pull down shelving
For more information
If you want to learn more about the new Standards, The ADA Companion Guide explains the 2004 ADAAG Guidelines with commentary and explanations throughout. The 2004 Guidelines were adopted by the DOJ to create the 2010 Standards and by Texas to create the 2012 TAS. This book explains the technical requirements for both.
If you have any questions about these or any other topics, please feel free to contact me anytime.
Marcela Abadi Rhoads, RAS #240
Abadi Accessibility
214. 403.8714
Sunday, February 24th, 2013
I do lots of building inspections to verify that the project was built per the ADA and TAS. I come across very interesting situations, and I wanted to share some with you.
Fixed Seating and Tables
5% of fixed tables are required to be accessible. Booths are fixed tables and seating and most of the time, they are not taken into consideration. In many inspections I have performed the booths do not have the 30″ clear floor space between seats which would allow a wheelchair to sit at the booth.
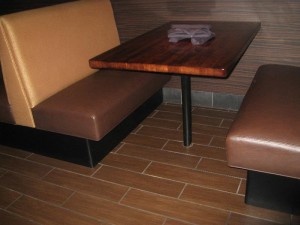
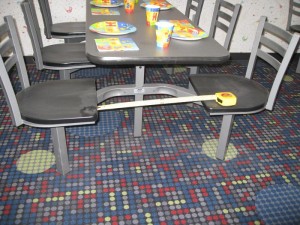
Knee Clearance
A dining surface will require knee space. The minimum depth for the knee and toe space is 17″, but if you have a 9″ high toe clearance, the depth for the knee clearance can be reduced to 11″ min., as the figure from ADA 306 shows.
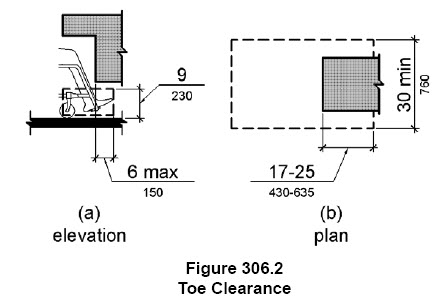
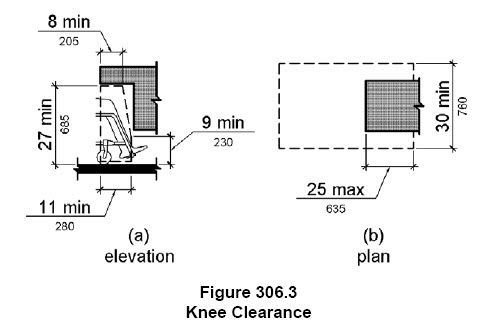
At this inspection, the table had only 11″ of depth, and no toe clearance, therefore there was not enough depth of the planned wheelchair space.

Below was the fix, which added the toe clearance.
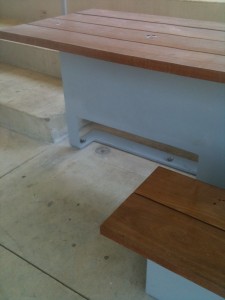
Adjoining sidewalks
It is always difficult to make alterations to existing spaces. It is additionally challenging on exterior alterations. If you have an existing sidewalk and you are installing a new sidewalk perpendicular to the existing, cross slopes could be an issue. Because the running slope can be up to 5%, once you place a new sidewalk perpendicular to the existing one, the cross slope of the new one might turn out to be 5% since it will follow the running slope of the existing.
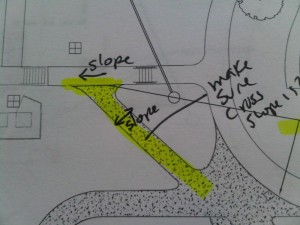
In this inspection, that is what happened. The new sidewalk had a cross slope that was too steep because the existing sidewalk’s running slope was more than 2%
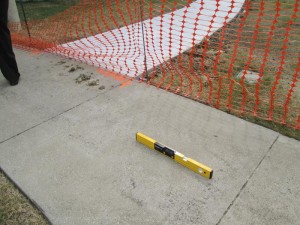
Lavatories
Vessel sinks are very popular and are being used more and more at public restrooms. When using a vessel sink, or a vessel style sink, keep in mind that the lavatory can only be 34″ maximum high.
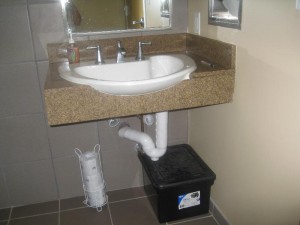
In this inspection, the installation was a violation because they mounted the counter at 34″ a.f.f., but the vessel sink’s rim was at 36″ a.f.f.

Reach ranges
We are all used to planning for reach ranges at operable parts, but we also need to keep reach ranges at toilet paper dispensers. Here are two toilet papers dispensers that were mounted either too high, or too far away for a person to reach.
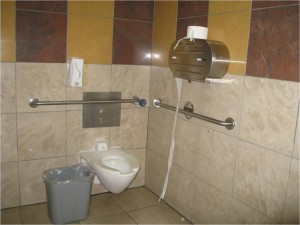

For more information
TDLR just put out five more Technical Memorandum that explains vague sections of the Standards. These came out January 22, 2013. Click below to get the exact Memo.
TM 2012-05: Safe Harbor
TM 2012-06: Wading Pools
TM 2012-07: Press Boxes
TM 2012-08:Private Clubs
TM 2012-09: Employee Breakrooms
If you want to learn more about the new Standards, The ADA Companion Guide explains the 2004 ADAAG Guidelines with commentary and explanations throughout. The 2004 Guidelines were adopted by the DOJ to create the 2010 Standards and by Texas to create the 2012 TAS. This book explains the technical requirements for both.
If you have any questions about these or any other topics, please feel free to contact me anytime.
Marcela Abadi Rhoads, RAS #240
Abadi Accessibility
214. 403.8714
Thursday, January 24th, 2013
A few years ago, I created a list of tips for designer on how to avoid pit falls when designing for ADA. I am sharing it again, but this time it uses the 2010 ADA Standards as a basis for the advice. Happy New Year and may we continue to eliminate barriers together!
Ten Tips for Accessible Design
1. CODE RESEARCH
Before you begin your design, make sure you are aware which code you are required to follow based on the City you are designing in. (for example, some Municipalities requires ANSI vs. ADA) Click here to see which Code has been adopted by State. Remember that you have to use the most stringent between ADA and whatever other code/guidelines your municipality is using.
2. HAVE A CHECKLIST
It is smart to have a checklist so you don’t forget some part of the puzzle. The ADA has a checklist that you can follow for assessments and design process. These are for the 1991 ADAAG, but I’m developing one for the 2010 ADA Standards which I will publish soon. In the mean time, you can use this one to remind you of the pieces.
3. HAVE TOLERANCES
When given a range, don’t use the lowest or tallest number. Give yourself some tolerances for construction imperfections. For example, a handrail can be between 34″ and 38″, so a 36″ tall handrail is acceptable.
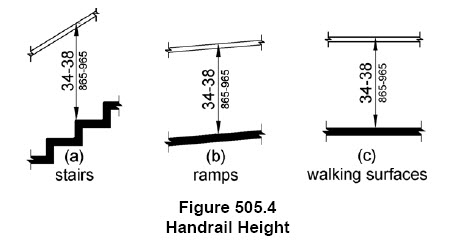
4. GIVE YOURSELF WIGGLE ROOM
When designing toilet rooms, keep in mind what finishes will be on the wall. If the water closet requires a minimum of 60″ of clear floor space and you use ceramic tile, which is sometimes 3/8″ thick, that can throw off the required clearances making your space a 60″ space around 59″ instead.
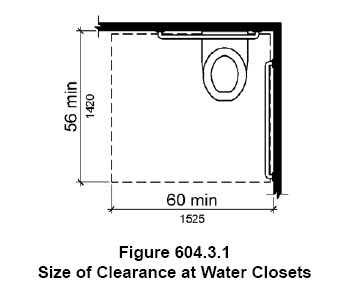
5. CHECK DOOR SWINGS
Remember that in a multi-user toilet room, a door cannot swing into the clear floor space of an accessible fixture, but clear floor spaces of fixtures can overlap each other. The door swing can overlap the required turning space. There is an exception in the 2010 ADA for single user restrooms which allows the door to swing into the clearance of a fixture, as long as there is enough room for a 30″ x 48″ space beyond the swing of the door.
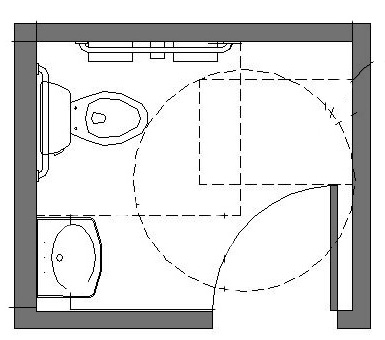
Another way that a door swing can become an issue during design, is if there is not enough maneuvering clearances at the pull side of the door. Sometimes there is a lavatory (or other elements) that might get in the way making the pull side approach less than 18″ (like the plan above and the photo below). When designing the restroom keep in mind how deep a fixture will be and adjust the door clearance accordingly.
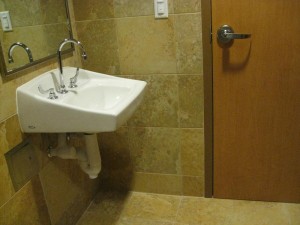
6. KEEP IN MIND THE USERS
When designing storage rooms, keep in mind that if a person in a wheel chair can enter the room and close the door behind them, then they must be able to turn around and go back out. In cases where the storage room is 48″ deep (allowing a wheel chair front access), try to either swing the door in so they can’t close it once they are inside; or create shelving that will make the room shallower and therefore will not create the ability to stay stuck inside.
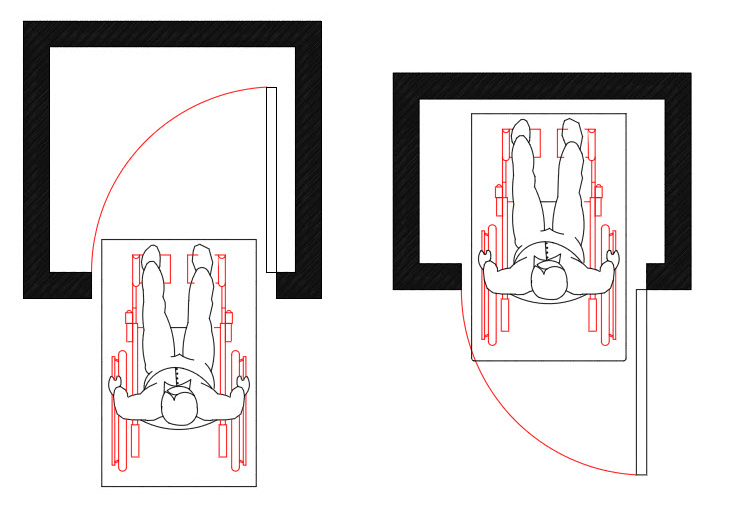
7. UNDERSTAND COMMON USES
Most places in a facility that are used by more than one employee at a time, or by patrons or visitors to the facility are required to be accessible and meet the requirements of the Guidelines. This includes employee non-work areas like storage closets, restrooms, and break rooms. The mistake I see often is that most people believe that the ADA is only for non-employees (i.e the public). In reality, common use spaces that are also accessed by employees must comply.
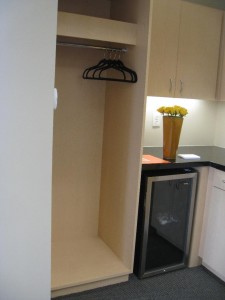
This closet is located in an office. It will be used by multiple employees and possibly visitors and therefore it is a “common use space” and must have a lower rod per the Standards.
8. DEFINE WORK AREAS
Employee work areas only have the requirement to be able to be approached, entered and exited. Everything else within the work area are exempted. For example sinks that are in work areas are not required to have knee clearances for wheel chairs.
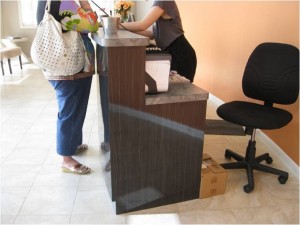
This reception desk has a public side and a work area also. The side of the reception desk where the receptionist sits does not have to be accessible per the Standards (Title III of the ADA) until such time when a disabled receptionist requires it. The public side will have to be accessible
Break rooms or employee restrooms are not considered work areas (they are places where you take a “break” from work), therefore do require the knee clearance.
9. WATCH OUT FOR HAZARDS
The ADA has an advisory that recommends that people should not wheel themselves behind parked cars. When possible, allow for an accessible route in front of the cars. A person in a wheelchair is lower than the driver’s visual range and if they are wheeling behind a parked car, the driver may not see them if they are backing up.
Also, if there are any objects that are along the circulation path that are placed higher than 27″ above the ground, they must not project more than 4″ from the wall into the circulation path. Visually impaired people will not detect the object and could hurt themselves.
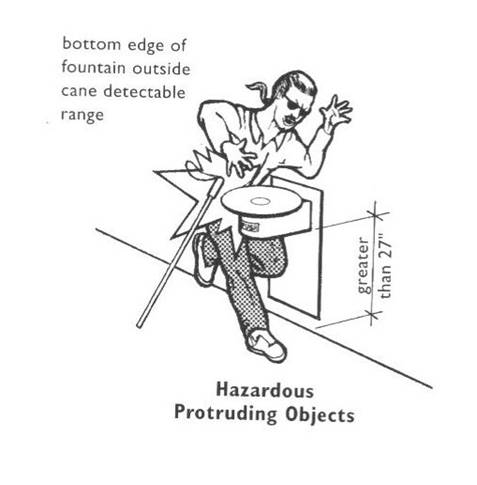
10. MAKE SURE EXISTING CONDITIONS COMPLY
In an alteration of an area containing a primary function the existing accessible route, restrooms, drinking fountains and telephones must be brought up to compliance with ADA. This is not always part of the scope of work of the remodel, but nevertheless must become part of the total scope if it’s not already compliant. Remember also, that if they meet the 1991 ADAAG but not the 2010 ADA Standards, they are considered a “safe harbor” and can remain the way they are until they are subsequently renovated.

This drinking fountain allows a user to drink using a parallel approach. This was allowed in the 1991 ADAAG but not allowed in the 2010 Standards. Since they are existing, they are allowed to remain until they get replaced by a newer model. Then they have to meet the new requirements.
For more information
If you want to learn more about the new Standards, The ADA Companion Guide explains the 2004 ADAAG Guidelines with commentary and explanations throughout. The 2004 Guidelines were adopted by the DOJ to create the 2010 Standards and by Texas to create the 2012 TAS. This book explains the technical requirements for both.
If you have any questions about these or any other topics, please feel free to contact me anytime.
Marcela Abadi Rhoads, RAS #240
Abadi Accessibility
214. 403.8714
Monday, December 24th, 2012
The Texas Department of Licensing and Regulation regulates the Architectural Barrier Act and the Texas Accessibility Standards in Texas. They also issue memos that explain certain ambiguous terms and concepts in the Standards. They have issued four so far to explain the 2012 TAS. This newsletter explain them.
TM 2012-01 Electrical Vehical Charging Station
The Technical Memorandum TM 2012-01 has requirements for Electrical Vehicle Charging Station.
Because the US Department of Justice have not issued guidelines for Electric Vehicle Charging station, TDLR decided to create one. So in Texas this is the requirements:
Twenty percent (20%) but not less than one, of each type of charging station in each cluster on a site shall meet the following criteria:
- Controls and operating mechanisms for the accessible charging station shall comply with TAS 309 (no twisting of the wrist and less than 5 lbs to operate) and shall be within the forward reach ranges specified in TAS 308.2;
- The vehicle space(s) with the accessible charging station shall be at least 96 inches wide and shall provide a 36 inch wide (minimum) accessible route complying with TAS 402 on both sides of the vehicle space to allow the user adequate space to exit their vehicle and access both sides of the vehicle. Striping of the accessible routes is recommended but not required.
- Directional and informational signage complying with TAS 216.3 shall designate the location of the accessible charging stations. The symbol of accessibility is recommended but not required.
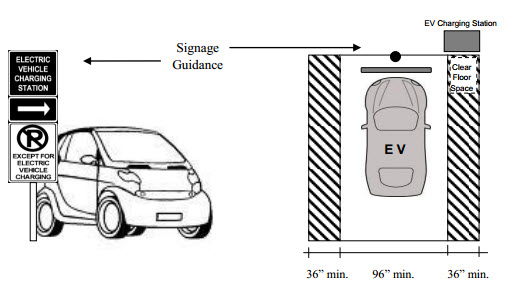
This figure is just one example. There might be other ways to meet the requirements
TM 2012-02 Emergency Response Building and Facilities
The Technical Memorandum TM 2012-02 explains what to do with facilities for emergency response personnel. This was taken from the US Access Board and DOJ Commentary. There are basically Three type of areas within emergency response facilities:
- Crew quarters that are used exclusively as a residence by emergency response personnel and the kitchens and bathrooms exclusively serving those quarters shall comply with the requirements of 233 (including 233.3.1) and 809 for residential facilities and residential dwelling units.

- All other common use areas, elements, and spaces, including, but not limited to, parking, drinking fountains, public restrooms, meeting and training rooms, and conference rooms, shall comply with the 2012 TAS. Multi-story buildings and facilities shall comply with the accessible route requirements found in 206.2.3 unless exempted by 206.2.3, Exception 2, which states that in a public building that is less than three stories with less than 5 occupants on the upper or lower story, an accessible route is not required.
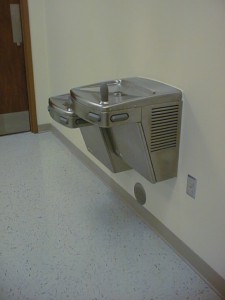
- Truck bays, workshops, and other employee work areas, elements, and spaces used exclusively by emergency personnel for work shall comply with 203.9 and other provisions of the 2012 TAS applicable to employee work areas which state only approach, enter and exit is required.

TM 2012-03 Shopping Centers and Shopping Malls
The Technical Memorandum TM 2012-03 explains what defines a shopping center or shopping mall and how this affects the elevator/accessible route exception.
The definition of a shopping center is:
a) A building housing five or more sales or rental establishments; or
b) A series of buildings on a common site, either under common ownership or common control or developed either as one project or as a series of related projects, housing five or more sales or rental establishments
If a private building is a shopping center and has more than one story, an accessible route is required, no matter what is going on on the second story.
But there is an exception if it is a retail space in a one story building with a mezzanine.
A free standing store, like Walmart is not a shopping center and therefore a mezzanine may not require an accessible route if it meets all the criteria on 206.2.3 Exception 1 or 206.2.4 Exception 3.
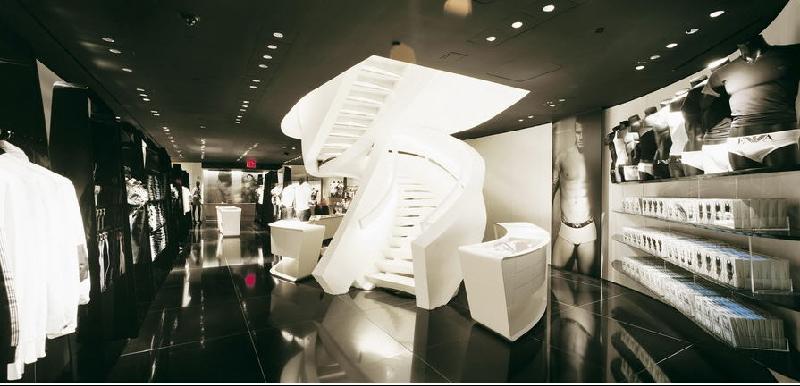
This photo is of a retail story with a second story and it does require an accessible route to the second story.
TM 2012-04 Multi-Story Buildings and Facilities
The Technical Memorandum TM 2012-04 explains what is meant by “square feet” and “per story” in 206.2.3, Exception 1:
- Square Feet. The reference to “square feet” shall mean gross square feet.
- Per Story. The term “story” is defined in 106.5.64 as that portion of a building or facility designed for human occupancy included between the upper surface of a floor or the upper surface of the floor or roof next above. A story containing one or more mezzanines has more than one floor level.
Therefore, based on 106.1 and the indicated meaning of “story”, the reference to “per story” shall also apply to the first story when calculating square footage.
These clarifications have been confirmed by the Department with the U. S. Access Board and do not constitute a substantive change to the compliance requirements of 206.2.3, Exception 1.
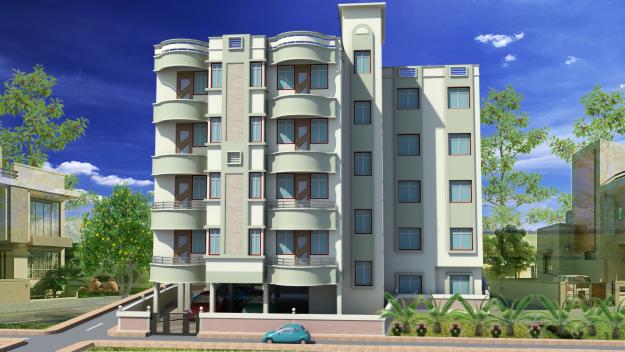
Continuing Education Opportunities
New Orleans
4 hr HSW: 2010 ADA and IBC
Please use this link below for registration and details
Little Rock
4 hr HSW 2010 ADA and IBC
Please use this link below for registration and details
If you want to learn more about the new Standards, The ADA Companion Guide explains the 2004 ADAAG Guidelines with commentary and explanations throughout. The 2004 Guidelines were adopted by the DOJ to create the 2010 Standards and by Texas to create the 2012 TAS. This book explains the technical requirements for both.
If you have any questions about these or any other topics, please feel free to contact me anytime.
Marcela Abadi Rhoads, RAS #240
Abadi Accessibility
214. 403.8714
Monday, August 20th, 2012
The Americans with Disabilities Act became the civil rights law for disabled Americans in 1990. Ever since then, the disabled community has been able to get jobs, enjoy independence and become productive members of our society. The ADA is organized in five “titles”. In this post we will focus on the Title III which requires that places of public accommodation and commercial facilities be made accessible to persons with disabilities. We will also touch on Title I which states that a business cannot discriminate against a person with disabilities when they are hiring or firing. They can’t decide not to hire someone or fire someone based on their disability. In essence the ADA makes sure that persons with disabilities get treated equally. So how does a building owner and landlord comply?
Part of the ADA required that places of public accommodation and commercial facilities be made accessible to persons with disabilities. By this mandate, building owners had to make their buildings, new or existing accessible. This requirement was sometimes more difficult than was first thought. For newly constructed buildings, they had to make sure that their architect and contractor understood the requirements otherwise their building would not be in compliance and there could be a risk of complaints or worse, a law suit. Ultimately it is the building Owner’s responsibility to make sure things comply, therefore hiring architects, interior designer and contractors that understand the rules, is a huge help.
There are different rules for new construction and remodels. The rules for new construction are a bit simpler. Whatever you build must be in compliance. It only gets complicated if the new constructed areas are spaces that are not required to comply. Some examples of areas that do not require accessibility are mechanical rooms, telephone equipment rooms and electrical rooms. These are exempted based on the fact that they are considered “machinery” spaces. Those are spaces that only have equipment inside and only periodically gets monitored by an employee.
Another area of confusion during design and building are employee areas. Employee areas are not necessarily excempted from having to comply. I hear a lot of building owners say “nobody will ever go back there” when they speak of employee areas. They are correct in making the statement because customers may not necessarily be allowed to go to an exclusively employee or staff area. But what it is not clear is that their employees and staff will be going “back there” and using the facility. This is where Title III of the ADA gets intermingled with Title I. Title III recognizes that not every employee will need the facility to be accessible at the time construction is complete and that the business may not have a disabled person working there. Therefore they are not required to provide accessible “work areas” or areas where the work is happening at the time the project is finished. As soon as a disabled person wants to work there, or if (G-d forbid) an employee becomes disabled while working there, accommodations will have to be provided. Thus the work areas are exempted from the Title III of the ADA except for the ability to approach the area, enter the area and exit the area. For example, if there is a stock room or a copy room in an office space, those are considered work areas and only require approach, enter and exit. The elements within the space, such as counters and shelving or even sinks, will not be required to comply.
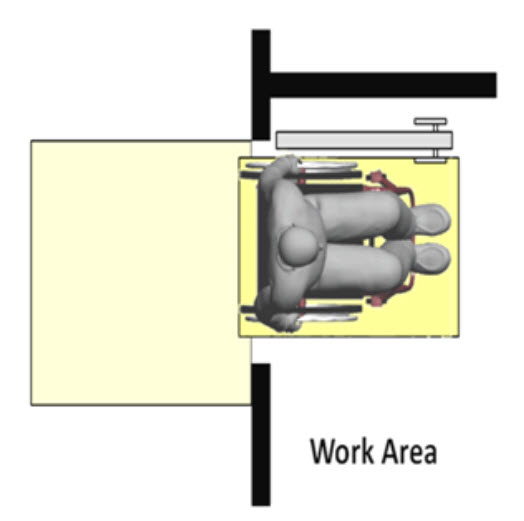
But it is not ALL employee areas. This exemption is only allowed to be taken for work areas. Therefore employee restrooms or employee break rooms are not exempted and must be accessible. The reason is that these spaces are not part of the job description, but rather where they take breaks from work. Private offices that have restrooms inside them, are also exempted for certain elements. The restroom should have the proper clearances, but grab bars, knee space at sinks and knee spaces at sinks will not be required at the onset.
The next type of construction is an alteration. This type of construction is a bit more complicated to decide what is required and what is not. The first thing one has to determine is what area of the building is being remodeled or altered. Does the area contain a primary function of the space? If it does not, such as a restroom or a storage room for example, then only the new elements must comply. So if a new paper towel dispenser in a restroom is getting added, or even if an entire restroom is getting remodeled, only the restroom must comply and nothing else outside the restroom, including the entrance to the restroom. But if the answer is that yes, the area being altered contains a primary function, then the new elements and spaces must comply but in addition to the new elements, existing path of travel from the main entrance of the building must also comply. If the existing path of travel contains restrooms, drinking fountains and public telephones, those also must comply with the ADA Standards. In Texas, the Texas Accessibility Standards added parking to the list. Therefore the parking that serves the altered area must also be in compliance.
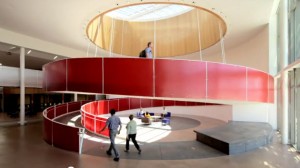
There is a new exception to this rule of the path of travel. If the building owner is leasing the space to a tenant and the tenant is the one who is paying for the finish out, then the path of travel elements within the building that leads to the tenant space does not have to be brought up to compliance if they don’t already comply. If the landlord pays for any of the tenant finish out via an allowance or any other financial means, then the same rules apply for the alteration of a primary function and the path of travel elements will have to be brought up to compliance. Also, if the facility and the elements along the path of travel comply, but they comply with the old Standards (1991 ADAAG or 1994 TAS), then those are considered a “safe harbor” and also do not have to be brought up to compliance.
If during the alteration, it is discovered that the upgrade to the elements found along the path of travel would cost more than 20% of the total construction cost, the Department of Justice considers it “disproportionate”. Due to disproportionality, the DOJ allows a postponement to the upgrades. If the upgrades will be postponed, the DOJ requires that certain things be done in a certain priority level. Costs that may be counted as expenditures required to provide an accessible path of travel may include:
1) Costs associated with providing an accessible entrance and an accessible route to the altered area, for example, the cost of widening doorways or installing ramps;
2) Costs associated with making restrooms accessible, such as installing grab bars, enlarging toilet stalls, insulating pipes, or installing accessible faucet controls;
3) Costs associated with providing accessible telephones, such as relocating the telephone to an accessible height, installing amplification devices, or installing a text telephone (TTY); and
4) Costs associated with relocating an inaccessible drinking fountain.
The DOJ has established a priority list of items that are required to comply and what priority to give them. A building owner may not decide to fix the door hardware of interior doors before they fix the main entrance. In choosing which accessible elements to provide, priority should be given to those elements that will provide the greatest access, in the following order:
(1) An accessible entrance;
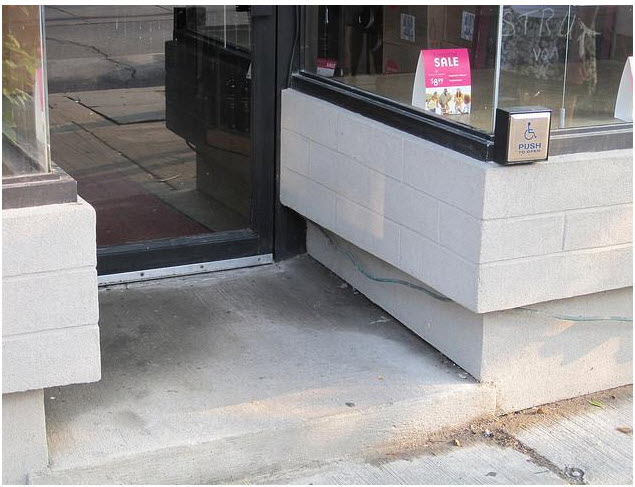
(2) An accessible route to the altered area;
(3) At least one accessible restroom for each sex or a single unisex restroom;
(4) Accessible telephones;
(5) Accessible drinking fountains; and
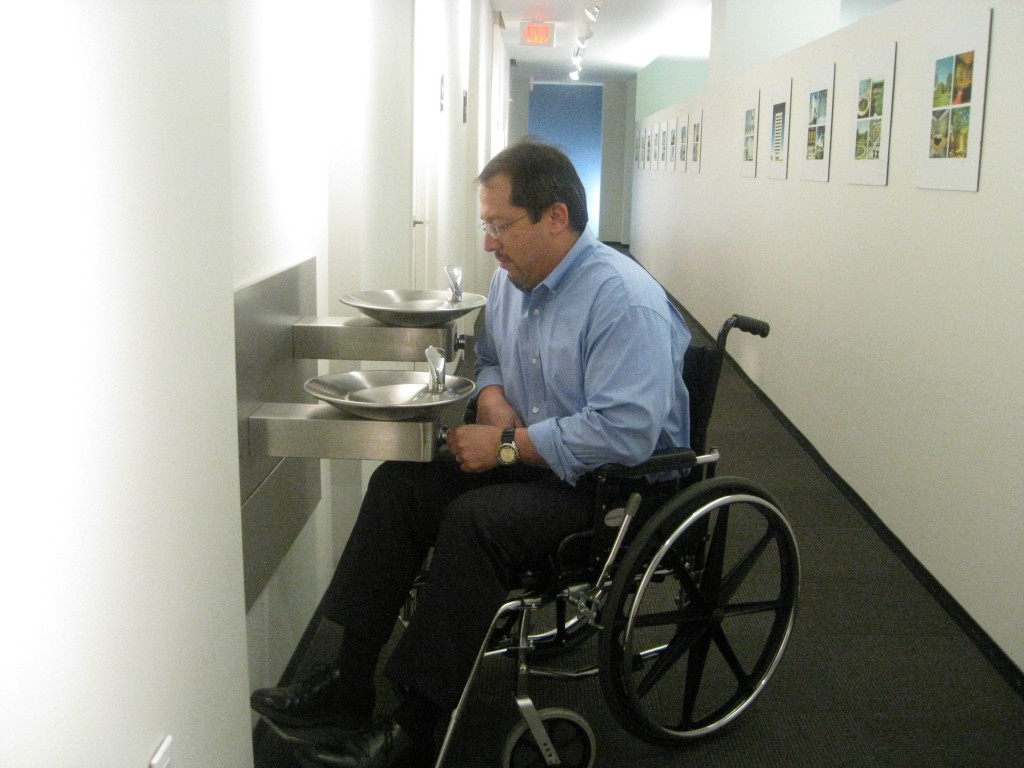
(6) When possible, additional accessible elements such as parking, storage, and alarms.
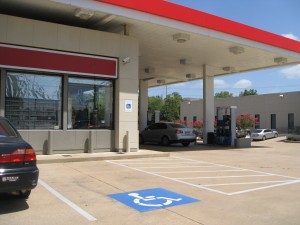
Sometimes the best efforts finds that access cannot be accomplished because existing structural conditions would require removing or altering a load-bearing member that is an essential part of the structural frame or because other existing physical or site constraints prohibit modification. In those cases, speaking to local authorities and the DOJ to get a variance or waiver might be the proper action to take. But even if it is not possible to provide access for wheelchair users, the building owner is still required to make sure other disabilities are accommodated. Accommodations in buildings should be provided for the visually impaired, hearing impaired and people with other mobility issues such as walkers, crutches and braces.
With all the complicated rules and regulations that we might encounter during the design process, it is important to keep in mind the big picture. What was the reason for all this extra effort? Before the ADA was enacted, a person with disabilities was relegated to stay home or in an institution. They depended on others for transportation and for every day tasks. The ADA was enacted to encourage and promote the rehabilitation of persons with disabilities, to eliminate unnecessary architectural barriers for persons with disabilities, to not restrict the ability to engage in gainful occupation and to not restrict the ability to achieve maximum personal independence. As building owners we must keep in mind our customers and how at the end of the day we are opening our doors to a large portion of the population that wasn’t thought of before. And the struggle will continue as Americans age and as more of us become disabled. But these guidelines are universal. When we remove barriers for one group, we are essentially removing barriers for everyone. And the more architectural barriers we remove, the more cultural and social barriers we remove as well.

This post was published in the CREST Publications’s Network Magazine September 2012 edition











 Abadi
Abadi 



















































































































