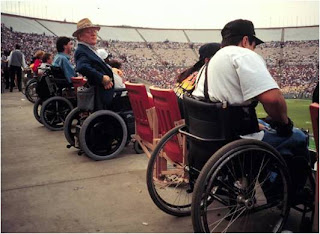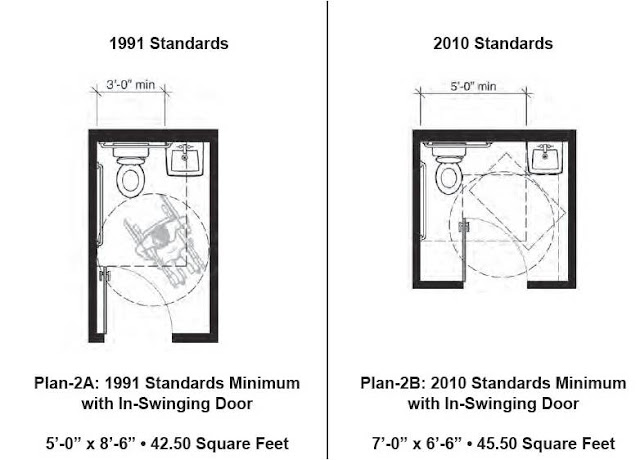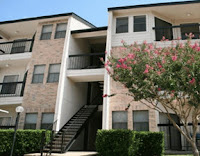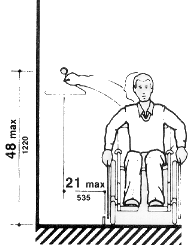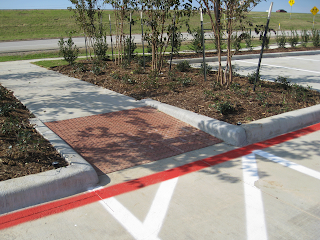Public Spaces
Sunday, March 13th, 2011
The 2010 Accessibility Standards modified the provisions for transient lodging. The changes did not only occur in the technical standards, but also in the Department of Justice requirements for hotels and other transient lodging facilities.
The Department of Justice made the following additions to the 2004 ADAAG regarding transient lodging:
(1) Facilities that are subject to the same permit application on a common site that each have 50 or fewer guest rooms may be combined for the purposes of determining the required number of accessible rooms and type of accessible bathing facility
(2) Facilities with more than 50 guest rooms shall be treated separately for the purposes of determining the required number of accessible rooms and type of accessible bathing facility
(3) Alterations to guest rooms in places of lodging that are condos and not owned by the facility owner are not required to comply
• Housing at a place of education.
Housing at a place of education are considered transient lodging. The term “sleeping room” is intended to be used interchangeably with the term “guest room”. This also includes kitchens within housing units with multiple rooms. Some exceptions are:
o Apartments or townhouse facilities that are provided by or on behalf of a place of education, which are leased on a year-round basis exclusively to graduate students or faculty, and do not contain any public use or common use areas available for educational programming, are not subject to the transient lodging standards
• Social service center establishments.
Group homes, halfway houses, shelters, or similar social service center establishments that provide either temporary sleeping accommodations or residential dwelling units shall comply.
(1) In sleeping rooms with more than 25 beds covered by this part, a minimum of 5% of the beds shall have clear floor space
(2) Facilities with more than 50 beds that provide common use bathing facilities shall provide at least one roll-in shower with a seat. Transfer-type showers are not permitted in lieu of a roll-in shower with a seat. When separate shower facilities are provided for men and for women, at least one roll-in shower shall be provided for each group.
• Reservations Made by Places of Lodging.
o procedures that will allow individuals with disabilities to make reservations for accessible guest rooms during the same hours and in the same manner as other guests,
o and requirements that will require places of lodging to identify and describe accessible features of a guest room,
o to hold back the accessible guest rooms for people with disabilities until all other guest rooms of that type have been rented,
o and to ensure that a reserved accessible guest room is removed from all reservations systems so that it is not inadvertently released to someone other than the person who reserved the accessible room.
• Timeshares, Condominium Hotels, and Other Places of Lodging. The rule provides that timeshare and condominium properties that operate like hotels are subject to new Standards. If the condo is owned by a private person and not the operator of the place of lodging, then it is exempted.
Changes to the Technical Requirements for Transient Lodging
In the 2010 Standards, the section specific to Transient Lodging are 224 for scoping and 806 for the technical requirements. Below are a few of the changes to the technical requirements.
206.5.3 Transient Lodging Facilities. In transient lodging facilities, entrances, doors, and doorways providing user passage into and within guest rooms that are not required to provide mobility features complying with 806.2 shall comply with 404.2.3.
Advisory 224.1 General. Certain facilities used for transient lodging, including time shares, dormitories, and town homes may be covered by both these requirements and the Fair Housing Amendments Act. The Fair Housing Amendments Act requires that certain residential structures having four or more multi-family dwelling units, regardless of whether they are privately owned or federally assisted, include certain features of accessible and adaptable design according to guidelines established by the U.S. Department of Housing and Urban Development (HUD). This law and the appropriate regulations should be consulted before proceeding with the design and construction of residential housing.


224.5 Dispersion. Guest rooms required to provide mobility features complying with 806.2 and guest rooms required to provide communication features complying with 806.3 shall be dispersed among the various classes of guest rooms, and shall provide choices of types of guest rooms, number of beds, and other amenities comparable to the choices provided to other guests. Where the minimum number of guest rooms required to comply with 806 is not sufficient to allow for complete dispersion, guest rooms shall be dispersed in the following priority: guest room type, number of beds, and amenities. At least one guest room required to provide mobility features complying with 806.2 shall also provide communication features complying with 806.3. Not more than 10 percent of guest rooms required to provide mobility features complying with 806.2 shall be used to satisfy the minimum number of guest rooms required to provide communication features complying with 806.3.
806.2.1 Living and Dining Areas. Living and dining areas shall be accessible.
806.2.2 Exterior Spaces. Exterior spaces, including patios, terraces and balconies, that serve the guest room shall be accessible.
806.2.3 Sleeping Areas. At least one sleeping area shall provide a clear floor space complying with 305 on both sides of a bed. The clear floor space shall be positioned for parallel approach to the side of the bed.
806.2.4 Toilet and Bathing Facilities. At least one bathroom that is provided as part of a guest room shall comply with 603. No fewer than one water closet, one lavatory, and one bathtub or shower shall comply with applicable requirements of 603 through 610. In addition, required roll-in shower compartments shall comply with 608.2.2 or 608.2.3. Toilet and bathing fixtures required to comply with 603 through 610 shall be permitted to be located in more than one toilet or bathing area, provided that travel between fixtures does not require travel between other parts of the guest room.
806.2.4.1 Vanity Counter Top Space. If vanity counter top space is provided in non-accessible guest toilet or bathing rooms, comparable vanity counter top space, in terms of size and proximity to the lavatory, shall also be provided in accessible guest toilet or bathing rooms.
806.3.2 Notification Devices. Visible notification devices shall be provided to alert room occupants of incoming telephone calls and a door knock or bell. Notification devices shall not be connected to visible alarm signal appliances. Telephones shall have volume controls compatible with the telephone system and shall comply with 704.3. Telephones shall be served by an electrical outlet complying with 309 located within 48 inches (1220 mm) of the telephone to facilitate the use of a TTY.
Remember that March 15, 2011 is when the new Standards become effective. They will be mandatory on March 15, 2012.
If you want to learn more about the new Standards, The ADA Companion Guide has the 2004 Guidelines with commentary and explanations throughout.
Wednesday, February 9th, 2011
Next month the 2010 Standards for Accessible Design will become effective. What does that mean to us as designers, building owners and builders? What happens in States that don’t use the ADA as their accessibility guidelines? What happens to existing facilities?
For new construction and alterations beginning (i.e. submitted for permit) on or after March 15, 2012, a covered public or private entity must comply with the 2010 Standards for new construction and alterations.
If construction or alterations start before March 15, 2012, you have a choice of following the 1991 or 2010 Standards. If construction or alteration might not start before March 15, 2012 (e.g., for a new project that is in the design stage), it will be safest to use the 2010 Standards for that project.
How do you decide which one to use?
You may want to consider the type of building and the types of alterations you contemplate before the compliance date. For example, an auditorium or theater with tiered seating have to follow less stringent requirements under the 2010 Standards (in some respects) than under the 1991 Standards.
If you alter a single-user toilet room, in many cases the 2010 Standards would require increased floor space compared to the 1991 Standards.
During the transition, you can’t choose to follow one standard for part of a building and another standard for another part. In other words, all alterations to a building during the transition (from March 15, 2011, to March 14, 2012) must follow the one standard you choose.
What happens in a State that does not use the ADA as their accessibility guidelines?
One purpose of the 2010 Standards was to harmonize the federal requirements with state requirements. In about half the states, new construction and alterations already have to comply with a state code that is very similar to the 2010 Standards.
If you are in a state that has adopted the 2003 or 2006 International Building Code (including the accessibility standards of the American National Standards Institute, A117.1-2003), then when you build to your state requirements, you will be following most of the federal requirements already. But you will also need to follow the additional requirements that DOJ has issued “beyond” 2004 ADAAG. These are found in the 28 CFR Chapter 36 Subpart D
In Texas, the Texas Department of Licensing and Regulation is reviewing the 2010 Standards to determine the next course of action. They are speculations that they will adopt the 2010 Standards and make it the Texas Standards at the same time as the Federal Standards. We will keep you posted as we find out. Until such time, designers will have to design to the State guidelines and use the more strict interpretation if conflicting with the 2010 Standards.
What happens in existing buildings?
Both the 1991 and 2010 Standards generally require that when existing elements and spaces of a facility are altered, the alterations comply with new construction requirements. If there is an existing facility that meets the 1991 Guideline requirements, then The 2010 Regulations provide a “safe harbor” for those elements. Those elements do not have to be modified in order to meet the 2010 Standards, just for barrier removal purposes. You should document your compliance as to those elements, before March 15, 2012.
An element that does not comply with the alterations provisions of the Standards for that element is considered a “barrier.” For example, a typical round knob on a door that should be accessible would be a barrier because it requires tight grasping, pinching, or twisting of the wrist to operate, contrary to the provisions of the Standards. These must be removed as are readily achievable, but all non compliant items from 1991 should be fixed prior to March 15, 2012.

Another opportunity to remove barriers is when there is an alteration of an area containing a primary function. Then you are required to not only make the new elements comply, but the path of travel to the altered area including the restrooms, drinking fountains and telephones that serve the altered area. If those upgrades exceed 20% of the original construction cost, the Department of Justice considers this disproportionate and will allow you to defer the upgrades that are beyond 20%. But they do want you to prioritize as follows:
1) An accessible entrance
2) An accessible route to the altered area
3) An accessible restroom for each sex
4) Accessible telephones
5) Accessible drinking fountains
6) Additional element such as parking, storage and alarms
What happens in buildings for which there were no standards before 2010 (that is, where the 2010 Standards establish specific requirements for the first time)
The safe harbor does not apply to elements for which there are no standards in the 1991 Standards, such as residential facilities and dwelling units, play areas, and swimming pools. DOJ lists these in the 2010 Regulation at section 36.304(d) (2)(iii)

Because of the new requirements, one of your top priorities during the transition to 2012 should be to evaluate those types of facilities and bring them up to the 2010 Standards by March 15, 2012, if they need to be accessible as part of program accessibility. These will become part of the “barrier removal” as it is readily achievable to remove.
This is a good time to re-evaluate or update the self-evaluations and transition plans. A self-evaluation lays out your assessment of programs and whether physical changes need to be made to facilities. A transition plan states what buildings or facilities will be modified, how, and when, and names the people responsible for implementing the plan.
These tips highlight certain provisions of DOJ’s ADA regulations and do not constitute legal advice. The regulations and other DOJ materials can be found online at http://www.ada.gov/
Wednesday, February 9th, 2011
One of my clients asked me yesterday why isn’t there just one accessibility standard rather than having so many to follow….If I knew the answer to that I could probably cause Peace on earth….
But alas, since there are so many all I can do is help you to figure out which standard to use when.
Remember that March 15, 2011 is when the new 2010 Standards will become effective and States will have to adopt them (or not) by March 15, 2012 when they will be mandatory.
ADA Standards
The ADA applies to facilities in the private sector (places of public accommodation and commercial facilities) and to state and local government facilities. Standards issued by the Department of Justice (DOJ) apply to all ADA facilities except transportation facilities, which are subject to standards maintained by the Department of Transportation (DOT). DOJ is in the process of adopting new ADA standards, and further information on this update is available on DOJ’s website . DOT has adopted new ADA standards which apply to bus stops, rail stations, and other transportation facilities.
For commercial facilities and places of public accommodations in the private sector use The 2010 Standards for Accessible Design with ADA scoping
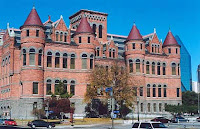
For State and Local Government Facilities (except transportation facilities) use the 2010 Standards for Accessible Design with Title II requirements, unless the municipality requires ANSI and therefore you will need to use both. Although the new Standards are almost identical to ANSI.
The ADA Standards for Transportation Facilities deal with Transportation Facilities
ABA Accessibility Standards
The ABA applies to federally funded facilities. The General Services Administration (GSA) updated its ABA standards, which apply to most facilities covered by the ABA. Similar standards have been adopted by the U.S. Postal Service (USPS) for postal facilities and by the Department of Defense for military facilities. The Department of Housing (HUD) is in the processing of updating its ABA standards, which apply to federally funded residential facilities.
For Federal Facilities (other than postal, housing, and military facilities) use the GSA’s AB Standards
For Postal Services facilities use the USPS ABA Accessibility Standards (also known as the RE-4 Standards)
For Military facilities use the Department of Defense ABA Accessibility Standards
Federally funding Housing use UFAS (but in the new standards this will be replaced by HUD’s standards)
State and Local Accessibility Standards
Even though the 2010 Standards is a Federal law, each State and local municipality is allowed to adopt this or any other accessibility standard also. The Access Board has a list of all the States and what Accessibility Standards they adopted
Note: A few friends on LinkedIn have sent me these corrections:
The Connecticut information listed is obsolete. The correct information is as follows:
Access Code- 2003 International Building Code Portion of the 2005 State Building Code of Connecticut- as amended on 2009 )
Washington State’s code listing on the Access Board site is obsolete as well. WA has adopted the 2006 IBC/2003 ANSI and will shift to 2009 IBC/2003 ANSI in late July.
Multi-Family housing
The Housing and Urban Development office of the Federal Government has developed the Fair Housing Act Section 504 that deals with the discrimination of people with disabilities as it pertains to their renting or owning an apartment or dwelling unit. There is a great handbook that they created that shows you graphically how to apply the Fair Housing Act Section 504
Public Rights of Way
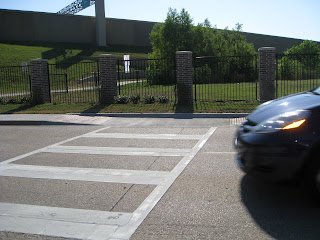
Sidewalks, street crossings, and other elements of the public rights-of-ways present unique challenges to accessibility for which specific guidance is considered essential. The Board is developing new guidelines for public rights-of-way that will address various issues, including access for blind pedestrians at street crossings, wheelchair access to on-street parking, and various constraints posed by space limitations, roadway design practices, slope, and terrain. The new guidelines will cover pedestrian access to sidewalks and streets, including crosswalks, curb ramps, street furnishings, pedestrian signals, parking, and other components of public rights-of-way. Here is the draft of those standards Public Rights-of-way
There are others that are covered by the guidelines like parks, outdoor recreation facilities, prisons and more. Check out the Access Board’s website and the ADA’s website for more information
Thursday, November 4th, 2010
When designing for accessibility, we immediately think of the wheelchair users and their needs. We design the parking, accessible route, ramps and eliminate the architectural barriers that impede the wheelchair access to the building or site. But the ADA involves more than mobility disabilities. The rules that people are not so aware of deal with the visually impaired community. The way we design for the blind and low vision patrons make it easier for way finding and getting around avoiding hazards along the way.
The new ADA keeps most of these rules intact, except for adopting a new numbering system in the guidelines. The new section for protruding objects will be found in Section 307 Protruding Objects
In the 2004 version of the ADAAG, the rules describe objects that protrude onto the circulation path of travel (not the accessible route). This path is different than an “accessible route”. The path of travel is for all pedestrians, regardless of disability. Along the circulation path, there should not be any protrusions that would cause a hazard to people who are visually impaired and wouldn’t normally see the protruding object. These requirements are now found in section 307 (formally 4.4)
Wall mounted and free standing objects that are mounted above 27″ cannot be detected by a person who uses a cane to find their way around. So any object that is mounted on the wall along the circulation path (remember this is a pedestrian route, not a wheel chair route) have to maintain a path free of obstructions
This photo shows a drinking fountain on the way to the restroom and higher than 27″ a.f.f. which would be a hazard to a blind person
A person who is visually impaired will not detect objects that are lower than 80″ from the ground. Objects along the circulation path, such as open stairs, sconces, even branches of a tree, should have some warning at a cane detectable height in front of it in order to warn the visually impaired person that a hazard may be up ahead
This open stair is a hazard since there is no way to detect the lower portion.
This graphic shows exterior elements that could become
hazards if they are not cane detectable.
The 2004 version of the ADAAG eliminates the detectable warnings at curb ramps. No longer will the truncated dome texture and contrasting color will be required within the property line. The Access Board and the Department of Transportation will be developing guidelines for curb ramps in the public right of way. We will keep you posted.
Detectable warnings are a controversial topic for architects but also for the disabled community. Visually impaired people really like detectable warning, like truncated domes, because it helps them with way finding. However architects and builders get frustrated with all their inconsistencies. Wheel chair users don’t enjoy the high maintenance that it requires at curb ramps. If the ramp ices over, it can gather dirt,and it is hard to wheel around it. So even though the detectable warnings at curb ramps were removed, the controversy in the disabled community has not gone away

This is an example of how a curb ramp can accumulate dirt and ice so that it can become a hazard more than a help
Monday, July 5th, 2010
|
Celebrating the 20th Anniversary of the Americans with Disabilities Act
|
|
Local architects, disability advocates and City officials are collaborating to celebrate the 20th anniversary of the Americans with Disabilities Act (ADA) civil rights law.
The Act was signed into law by George Bush on July 26, 1990. July 26. 2010 has been proclaimed by Mayor Tom Leppert as ADA Awareness day in the City of Dallas and ADA Celebration Day by Mayor Phil Dyer in the City of Plano .
HERO FRIEND
IN-KIND ORGANIZERS
   |
|
Proclamation Announcement with Kent Waldrep Keynote speaker
|
|
10:00 Dallas City Hall
Kent Waldrep will honor us with his participation as our Kick-off speaker to the ADA Awareness Day in Dallas. He will speak at the Dallas City Hall at 10:00 a.m. on July 26th 2010. His inspiring journey will give us an idea of how the ADA has benefited our country and the disabled community.
DARS will also be present to discuss what services they provide to the disabled community.
This event is open to the public.
|
|
|
|
|
12:00 at 4306 Capitol Avenue, Dallas, 75204
Founded in 1931, the Dallas Lighthouse for the Blind, a George Dahl architect designed historic building, focuses on improving and enhancing the lives and opportunities of the visually impaired in North Texas. Their guiding principle is the belief that with knowledge, training and motivation, people who are visually impaired can succeed and thrive in any workplace, live productive and meaningful lives, and be important contributors to their communities.
By providing jobs, job training and offering community services, the Lighthouse strives to empower and encourage its clients toward living independently.
The Lighthouse’s Industrial and Sewing Centers, where more than 150 people are employed, and the Technology Lab, which offers adaptive business skills training to provide enhanced upward mobility opportunities for employment in a variety of office environments, will be in full operation for this 30-minute guided tour. Find out how the Lighthouse is making a real difference in our community and how you can help. This tour is open to the general public, and reservations are not required, but a response to ensure your space on the tour would be appreciated.
For additional information, call Jo Baker at 214-821-2375, ext. 116.
|
|
Texas Discovery Gardens: A Case Study
|
|
6:00 p.m. At the Texas Discovery Gardens in Fair Park
Texas Discovery Gardens, a butterfly exhibit at Fair Park, was renovated by Oglesby Greene Architects. The original building is historic from the 1936 Centennial Exposition, as the House of Horticulture. What is now the Butterfly House was originally a conservatory. An addition was completed in 1971. The historic building was not originally accessible and with the remodel it was updated to meet the State and Federal requirements in a very sensitive and effective way. The tour will begin at 6:00 p.m. and will be led by the project architect and accessibility inspector.
This tour will be $10 for AIA and TRASA member and $20 for non-members and it is worth one hour of barrier free HSW CEU. RSVP to the AIA since there is a limited number of spots.
|
|
City of Plano Council Meeting and Proclamation Announcement
|
|
7:00 p.m. at the City of Plano Council Chamber
City of Plano joins communities across the country in recognizing the 20th anniversary of the signing of the Americans with Disabilities Act into legislation. The City is proclaiming July 26 as an annual ADA Celebration Day in the City of Plano. The Honorable Mayor Phil Dyer will present the proclamation during the regular city council meeting on Monday, July 26. Kent Waldrep will be a distinguished guest partaking in the proclamation event.
Plano Proclamation Presentation
Monday, July 26, 7 p.m.
Plano Municipal Center,
1520 K Avenue
Plano, Texas 75023
|
|
Sponsorship opportunities still available.
Our hope is to explore the effect of the act on the built environment as well as those whose lives have been enhanced by improved access to jobs, education, recreation, services and goods previously denied them by physical barriers or discrimination.
This is a day for awareness and for celebration of the elimination of architectural and cultural barriers in our society
|
|
|

Monday, June 21st, 2010
One of my clients asked me yesterday why isn’t there just one accessibility standard rather than having so many to follow….If I knew the answer to that I could probably cause Peace on earth….
But alas, since there are so many all I can do is help you to figure out which standard to use when.
ADA Standards
The ADA applies to facilities in the private sector (places of public accommodation and commercial facilities) and to state and local government facilities. Standards issued by the Department of Justice (DOJ) apply to all ADA facilities except transportation facilities, which are subject to standards maintained by the Department of Transportation (DOT). DOJ is in the process of adopting new ADA standards, and further information on this update is available on DOJ’s website . DOT has adopted new ADA standards which apply to bus stops, rail stations, and other transportation facilities.
For commercial facilities and places of public accommodations in the private sector use The ADAAG 1991 version
For State and Local Government Facilities (except transportation facilities) use the ADAAG 1991 version or The Uniform Federal Accessibility Standards (UFAS)
The ADA Standards for Transportation Facilities deal with Transportation Facilities
ABA Accessibility Standards
The ABA applies to federally funded facilities. The General Services Administration (GSA) updated its ABA standards, which apply to most facilities covered by the ABA. Similar standards have been adopted by the U.S. Postal Service (USPS) for postal facilities and by the Department of Defense for military facilities. The Department of Housing (HUD) is in the processing of updating its ABA standards, which apply to federally funded residential facilities.
For Federal Facilities (other than postal, housing, and military facilities) use the GSA’s AB Standards
For Postal Services facilities use the USPS ABA Accessibility Standards (also known as the RE-4 Standards)
For Military facilities use the Department of Defense ABA Accessibility Standards
Federally funding Housing use UFAS (but in the new standards this will be replaced by HUD’s standards)
State and Local Accessibility Standards
Even though the ADAAG is a Federal law, each State and local municipality is allowed to adopt this or any other accessibility standard also. The Access Board has a list of all the States and what Accessibility Standards they adopted
Note: A few friends on LinkedIn have sent me these corrections:
The Connecticut information listed is obsolete. The correct information is as follows:
Access Code- 2003 International Building Code Portion of the 2005 State Building Code of Connecticut- as amended on 2009 )
Washington State’s code listing on the Access Board site is obsolete as well. WA has adopted the 2006 IBC/2003 ANSI and will shift to 2009 IBC/2003 ANSI in late July.
Multi-Family housing
The Housing and Urban Development office of the Federal Government has developed the Fair Housing Act Section 504 that deals with the discrimination of people with disabilities as it pertains to their renting or owning an apartment or dwelling unit. There is a great handbook that they created that shows you graphically how to apply the Fair Housing Act Section 504
Public Rights of Way

Sidewalks, street crossings, and other elements of the public rights-of-ways present unique challenges to accessibility for which specific guidance is considered essential. The Board is developing new guidelines for public rights-of-way that will address various issues, including access for blind pedestrians at street crossings, wheelchair access to on-street parking, and various constraints posed by space limitations, roadway design practices, slope, and terrain. The new guidelines will cover pedestrian access to sidewalks and streets, including crosswalks, curb ramps, street furnishings, pedestrian signals, parking, and other components of public rights-of-way. Here is the draft of those standards Public Rights-of-way
There are others that are covered by the guidelines like parks, outdoor recreation facilities, prisons and more. Check out the Access Board’s website and the ADA’s website for more information
Sunday, June 20th, 2010
|
Celebrating the 20th Anniversary of the Americans with Disabilities Act
|
|
Local architects, disability advocates and City officials are collaborating to celebrate the 20th anniversary of the Americans with Disabilities Act (ADA) civil rights law.
The Act was signed into law by George Bush on July 26, 1990. July 26. 2010 has been proclaimed by Mayor Tom Leppert as ADA Awareness day in the City of Dallas and ADA Celebration Day by Mayor Phil Dyer in the City of Plano .
HERO FRIEND
IN-KIND ORGANIZERS
|
|
Proclamation Announcement with Kent Waldrep Keynote speaker
|
|
10:00 Dallas City Hall
Kent Waldrep will honor us with his participation as our Kick-off speaker to the ADA Awareness Day in Dallas. He will speak at the Dallas City Hall at 10:00 a.m. on July 26th 2010. His inspiring journey will give us an idea of how the ADA has benefited our country and the disabled community.
DARS will also be present to discuss what services they provide to the disabled community.
This event is open to the public.
|
|
|
|
|
12:00 at 4306 Capitol Avenue, Dallas, 75204
Founded in 1931, the Dallas Lighthouse for the Blind, a George Dahl architect designed historic building, focuses on improving and enhancing the lives and opportunities of the visually impaired in North Texas. Their guiding principle is the belief that with knowledge, training and motivation, people who are visually impaired can succeed and thrive in any workplace, live productive and meaningful lives, and be important contributors to their communities.
By providing jobs, job training and offering community services, the Lighthouse strives to empower and encourage its clients toward living independently.
The Lighthouse’s Industrial and Sewing Centers, where more than 150 people are employed, and the Technology Lab, which offers adaptive business skills training to provide enhanced upward mobility opportunities for employment in a variety of office environments, will be in full operation for this 30-minute guided tour. Find out how the Lighthouse is making a real difference in our community and how you can help. This tour is open to the general public, and reservations are not required, but a response to ensure your space on the tour would be appreciated.
For additional information, call Jo Baker at 214-821-2375, ext. 116.
|
|
Texas Discovery Gardens: A Case Study
|
|
6:00 p.m. At the Texas Discovery Gardens in Fair Park
Texas Discovery Gardens, a butterfly exhibit at Fair Park, was renovated by Oglesby Greene Architects. The original building is historic from the 1936 Centennial Exposition, as the House of Horticulture. What is now the Butterfly House was originally a conservatory. An addition was completed in 1971. The historic building was not originally accessible and with the remodel it was updated to meet the State and Federal requirements in a very sensitive and effective way. The tour will begin at 6:00 p.m. and will be led by the project architect and accessibility inspector.
This tour will be $10 for AIA and TRASA member and $20 for non-members and it is worth one hour of barrier free HSW CEU. RSVP to the AIA since there is a limited number of spots.
|
|
City of Plano Council Meeting and Proclamation Announcement
|
|
7:00 p.m. at the City of Plano Council Chamber
City of Plano joins communities across the country in recognizing the 20th anniversary of the signing of the Americans with Disabilities Act into legislation. The City is proclaiming July 26 as an annual ADA Celebration Day in the City of Plano. The Honorable Mayor Phil Dyer will present the proclamation during the regular city council meeting on Monday, July 26. Kent Waldrep will be a distinguished guest partaking in the proclamation event.
Plano Proclamation Presentation
Monday, July 26, 7 p.m.
Plano Municipal Center,
1520 K Avenue
Plano, Texas 75023
|
|
Sponsorship opportunities still available.
Our hope is to explore the effect of the act on the built environment as well as those whose lives have been enhanced by improved access to jobs, education, recreation, services and goods previously denied them by physical barriers or discrimination.
This is a day for awareness and for celebration of the elimination of architectural and cultural barriers in our society
|
|
|

Tuesday, May 4th, 2010
Commercial facilities are places where commerce takes place, such as retail stores. They are one of the two types of projects that are mentioned in Title III of the Americans with Disabilities Act as having to comply with the Design Guidelines. In the Guidelines, there isn’t one chapter which talks directly about commercial facilities, or retail spaces. You have to piece it together from various sections. This newsletter will discuss a clothing store to show which sections it must adhere to.
Clothes Rods
In storage closets that are used by the public and are not part of a work are, clothes rods are required to be provided within a reach range as shown in Figure 38 below.
But in a clothing store that has clothes rods throughout, this requirement does not apply…
4.1.3(12)(b) Shelves or display units allowing self-service by customers in mercantile occupancies shall be located on an accessible route complying with 4.3. Requirements for accessible reach range do not apply.
Dressing Rooms
Dressing rooms in the ADAAG are covered in section 4.35. Dressing rooms in retail stores are not only the place where dressing rooms are found, but here is the summary of the requirements of an accessible dressing room in a retail store per ADA 4.35.
1. An accessible dressing room with a sliding or swing door requires a 180 degree turning circle inside.
2. A dressing room requires a fixed bench.
3. The door cannot swing into the clear floor space of the dressing room.
4. And if a mirror is provided, then a full length mirror needs to be provided as well.
The dressing room shown in the picture, does not meet any of the requirements. The door swings in, there is no 180 degree turning space and no fixed bench. But if they changed the door to a curtain, then the requirement for turning does not apply.
“…Turning space shall not be required in a private dressing room entered through a curtained opening at least 32 in (815mm) wide if clear floor space complying with section 4.2 renders the dressing room usable by a person using a wheelchair.”
All the other provisions (i.e. bench, mirrors, etc.) are still required even if you don’t have a door.
Check out counters/registers
Section 7 Business and Mercantile discusses sales counters. Department stores and retail stores have requirements for their counters that have a cash register used for sales. At least one of each type of counter shall have a counter 36″ long, at 36″ high a.f.f. Depth is not specified, but in Texas they recommend 12″ minimum. These should be dispersed and be on an accessible route.
There are some instances when an “equivalent Facilitation” may be allowed if it proves to be an equal or better accessible solution. Some examples would be folding check writing counters, or sliding counters which allow for the main counter to be higher and the accessible surface temporaily put away until required.
Saturday, March 6th, 2010
According to the March/April 2005 National Fire Protection Association Journal, “Roughly 20% of the U.S. population is disabled, including those who have mobility impairments, who are deaf or hard of hearing, who are blind or partially sighted, people of size, the elderly, those who have cognitive or emotional impairments and those who are vertically challenged.” As a result, it is of the highest importance that measures be taken to ensure their safety in the event of an emergency. This includes providing adequate refuge space and means of communication, where required, alternative means and routes of evacuation other than elevators and clearly illustrating available accessible evacuation routes on emergency evacuation plans. In addition to this, it is critical that building staff be trained in general evacuation procedures. The American Disabilities Act (ADA), signed in 1990, requires that that all newly constructed buildings be accessible to people with disabilities.
Chapter 3 defines Egress as:
3.5.26 Means of Egress. A continuous and unobstructed way of exit travel from any point in a building or facility to a public way.
This photo shows an accessible route striped with a curb ramp leading to the public sidewalk.
This part of the definition is always a point of contention. How far does one consider the “public way”? The Texas Department of Licensing and Regulation, requires that the means of egress be taken to a public sidewalk. In the absence of a public sidewalk, they defer to requirements from the fire Marshall.
Means of Egress in New Construction
4.1.3 in the ADAAG and in the Texas Accessibility Standards we find the requirements for new construction.
TAS and ADA 4.1.3 (9) states:
“In buildings or facilities, or portions of buildings or facilities, required to be accessible, accessible means of egress shall be provided in the same number as required for exits by local building/life safety regulations….”
For example, if the building code requires two means of egress and two are provided, then both those exits must be on an accessible route. On the other hand, if a building code only requires two means of egress but four are provided, only two must be accessible.
Means of Egress at Alterations
It is exempted….
Believe it or not, in an existing facility where renovations are being made to a primary area, the means of egress does not have to be brought up to compliance with the accessibility standards if it is not accessible.
TAS 4.1.6 (1) (g) states:
“In alterations, the requirements of 4.1.3(9), 4.3.10 and 4.3.11 do not apply.”
4.1.3(9) speaks about the means of egress requirements stated above. 4.3.10 discusses egress and 4.3.11 discusses areas of rescue assistance. These sections will not apply in an alteration.
The picture above shows an existing building that was renovated, and this was one of their required exits. Since the exit was existing, it will not be required to be brought up to compliance.
Friday, February 12th, 2010
My colleague Ken Otten from my professional organization TRASA just sent an email that explains where the space that a wheel chair requires to transfer onto the bench provided must be located.
The Access Board put out a publication in 2002 about locker rooms/dressing rooms and here is what it says:
Dressing, Fitting, or Locker Rooms
- If they are in a cluster, 5 percent, or at least one must be accessible.
- There must be an accessible route through the door and to all elements required to be accessible in the room.
- Operating mechanisms provided on accessible lockers must also meet ADAAG provisions for their operation and height.
These rules also apply to dressing rooms in retail shops
Lockers
If lockers are provided, at least 5 percent, but not less than one of each type (full, half, quarter, etc.) must be accessible. Accessible benches should be located adjacent to the accessible lockers.
Notice that the figure shows the clear floor space (CFS or the wheel chair space) perpendicular to the bench and the wall where the long side is located. The 30X48 CFS is to be located along the short side of the bench, not in front of it, and positioned so that a person in a wheelchair can transfer directly onto one end of the bench. Even though this only shows the bench next to the lockers, it also applies to dressing room benches that are inside a retail shop.
 Abadi
Abadi 




