Public Spaces
Saturday, June 23rd, 2012
The ADA requires access into and within a building or facility. An accessible route should be provided from the entrance and to each of the accessible spaces within, including spaces located above or below the ground level where the entrance is located. An accessible route could be a walkway, ramps, elevators and platform lifts. The ADA Standards also has some exceptions for multi-story buildings as far as providing an accessible route and what means of vertical access you are allowed to use. This newsletter explains when you are allowed to take the exceptions and what means of vertical access you are allowed to use.
Exceptions at multi-story buildings
In multi-story buildings you don’t need an accessible route OR an elevator if they meet the following criteria:
1. In private buildings or facilities (owned by a private entity):
– that are less than three stories
– or that have less than 3000 square feet (279 m2) per story,
- If the building or facility is not a shopping center,
- a shopping mall,
- the professional office of a health care provider,
- a terminal depot or
- other station used for specified public transportation,
- an airport passenger terminal,
- or another type of facility as determined by the U. S. Attorney General.
- and in Texas requires access In transportation facilities, any area housing passenger services, including boarding and debarking, loading and unloading, baggage claim, dining facilities, and other common areas open to the public must be on an accessible route from an accessible entrance.
2. In a public building or facility (owned or leased by state and local government)
- That is only two stories
- has one story with an occupant load of five or fewer persons
- does not contain public use space
An accessible route will not be required to the upper or lower floors.
More Specific Exceptions
The ADA and TAS has also more specific requirements for special situations. I am keeping the references to ADA sections for further reading:
- In detention and correctional facilities, an accessible route shall not be required to connect stories where cells with mobility features (i.e. for wheelchair users), all common use areas serving cells with mobility features , and all public use areas are already on an accessible route.
- In residential facilities (required by ADA not Fair Housing), an accessible route shall not be required to connect stories where residential dwelling units with mobility features, all common use areas serving residential dwelling units with mobility features, and public use areas serving residential dwelling units are on an accessible route.
- Within multi-story transient lodging guest rooms (i.e. two story guest rooms) with mobility features, an accessible route shall not be required to connect stories provided that spaces complying with 806.2 are on an accessible route and sleeping accommodations for two persons minimum are provided on a story served by an accessible route.
- In air traffic control towers, an accessible route shall not be required to serve the cab and the floor immediately below the cab.
- Where exceptions for alterations to qualified historic buildings or facilities are permitted by 202.5, an accessible route shall not be required to stories located above or below the accessible story.
- Per ADA 206.2.4 Exception 3. an accessible routes shall not be required to connect mezzanines where buildings or facilities have no more than one story. In addition, accessible routes shall not be required to connect stories or mezzanines where multi-story buildings or facilities are exempted by 206.2.3 from having to provide access to upper or lower floors.
- Per ADA 206.2.5 in restaurants and cafeterias, an accessible route shall be
provided to all dining areas, including raised or sunken dining areas, and outdoor dining areas. Except if:
- a mezzanine contains less than 25 percent of the total combined area for seating and dining
- and where the same décor and services are provided in the accessible area.
- In alterations, in existing raised or sunken dining areas,or to all parts of existing outdoor dining areas where the same services and decor are provided in an accessible space usable by the public and not restricted to use by people with disabilities
- Per ADA 206.2.7 press boxes in assembly areas shall be on an accessible route except in:
- to press boxes in bleachers that have points of entry at only one level if the aggregate area of all press boxes is 500 square feet (46 m²) maximum.
- free-standing press boxes that are elevated above grade 12 feet (3660 mm) minimum if the aggregate area of all press boxes is 500 square feet (46 m²) maximum.
Methods of Access
When an accessible route is not required to those excempted spaces, then vertical access is also not required. So in a multi-story building, or one that has a mezzanine within and they meet the requirements for exemption, then an ramp, elevator, LULA or platform lifts are not required to be provided either. If the building or space meets the exemption requirement and we choose to provide vertical access, then you have some restrictions on what method to use. There are no restrictions for using ramps, full size elevators or LULA. But if you want to use a platform lift as part of your vertical access to those exempted areas, then you may use them but only under certain conditions.
A platform lift is allowed to:
- Performance Areas and Speakers’ Platforms.
- Wheelchair Spaces at assembly area.
- Incidental Spaces which are not public use spaces and which are occupied by five persons maximum.
- Judicial Spaces like to: jury boxes and witness stands; raised courtroom stations including, judges’ benches, clerks’ stations,bailiffs’ stations, deputy clerks’ stations, and court reporters’ stations; and to depressed areas such as the well of a court.
- Existing Site Constraints existing exterior site constraints make use of a ramp or elevator technically infeasible. The words technically infeasible means that you will require a variance from a regulatory agency like in Texas the Texas Department of Licensing of Regulation.
- Witin guest rooms and residential dwelling Units.
- Amusement Rides load and unload areas
- Play Areas play components and play structures
- Team or Player Seating serving areas of sport activity.
- Recreational Boating Facilities and Fishing Piers and Platforms.
- In an alteration project
Platform Lifts for these conditions can be used in Texas without a variance.
Continuing Education Opportunities
June 13th- AIA Knowledge Communities FREE Webinar (part 3 of 3)“Myth Busters: Excellence in Universal Design Projects”
July 11th- SSTL Codes ” Understanding the 2012 TAS” in Houston
July 25th- SSTL Codes “Understanding the 2012 TAS” in Austin
August 9th- Metrocon12 “2012 TAS in interior projects”
September 5th- AIA Dallas
September 12th- CSI’s Construct Show at Phoenix Arizona
November 2- IFMA in San Antonio
If you want to learn more about the new Standards, The ADA Companion Guide explains the 2004 ADAAG Guidelines with commentary and explanations throughout. The 2004 Guidelines were adopted by the DOJ to create the 2010 Standards and by Texas to create the 2012 TAS. This book explains the technical requirements for both.
If you have any questions about these or any other topics, please feel free to contact me anytime.
Marcela Abadi Rhoads, RAS #240
Abadi Accessibility
214. 403.8714
Tuesday, June 12th, 2012
This guest blog is brought to you by my friend William J. Martin, WJM Architect (photo credit Mike Pollio). I met William on Twitter and have been following his amazing work for over two years. He is amazing and I’m grateful and flattered that he decided to write a blog post for our site. Enjoy!
What prevents businesses from making the changes that make their businesses handicap accessible has many parts. Many business owners tell me it’s about money and construction cost — a big investment without any financial return. I do understand that no one likes to spend money on things they don’t believe necessary to operate their business, but what if it turns out to be good business?
Sometimes events occur that help to illustrate the value of consulting with an accessibility design professional to bring your business into compliance with the accessibility codes and the Americans with Disabilities Act (ADA) requirements.
I recently had a project that involved ADA upgrades to a long established restaurant. This particular project was not that much different than many of the other projects that I had designed in the past, with one exception…. It was severely damaged by fire and was over 140 years old. It was damaged, but not destroyed. The beloved building would be repaired and rebuilt.
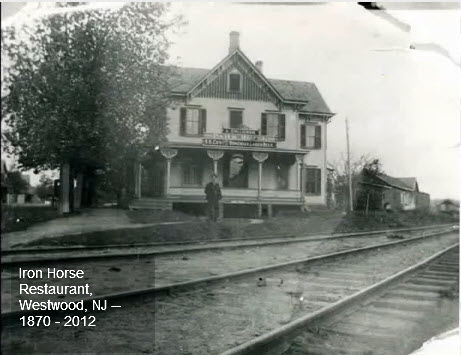
Whenever there is a fire in a building, it is a tragedy. If the building is 140 years old and has a fire, it is a serious tragedy. Buildings like that are vital to the heritage of their community. Having something as permanent as a beloved local building damaged by fire can be extremely unsettling for many people.
My client called me the day after the fire and said “This building is 140 years old, we have been here for 40 years, we just had a severe fire. You have to help me!”
After I saw the damage and got over my personal shock, I comforted the owners, “don’t worry,” I said, “the structural damage can be repaired.” I then began to contemplate the task at hand. My client would have loved to blink his eyes and have everything put back exactly as it was before the fire. However, the extent of the damage was more than sufficient to require building code upgrades, including accessibility upgrades. The multilevel interior dining rooms would have to change. Toilet facilities would have to be addressed.
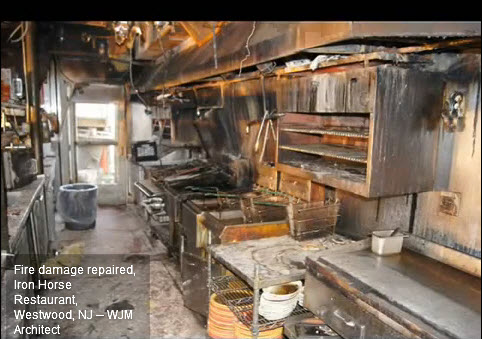
After assisting in obtaining the cleanup and selective demolition permit, the very next thing I did was to prepare a comprehensive building code analysis to identify the exact upgrades that would be required based on the extent of the damage. This had to be done first, since it affected the overall approach to the fire damage repair and rebuild design work. I met with the building officials and had them review and sign off on the code analysis and required upgrades. This way I had a clear and unchanging set of requirements specific to this project. The full extent of required upgrades were established and I could now begin the redesign work.
With significant concern in his eyes my client said… ”I can’t lose paying customer tables and seats for ramps and toilets that I did not have before the fire. You have to help me! I assured him I would do the very best I could to resolve all issues and get the restaurant open as soon as possible. His response was direct, “If it was so easy, don’t you think I would have made those handicap changes already.” [Note: we prefer the word accessible rather than handicap]
This was a normal reaction from a very savvy businessman assessing a difficult situation. For an accessibility design professional , this was a design problem to be solved.
Armed with my ADA/ANSI code analysis, I began to look for solutions. The dining rooms were 2 steps up and down from one another. It seemed like there were steps everywhere. The ladies toilet rooms were on the second floor, a full flight of stairs up from the dining rooms. The mens toilet room was actually 2 small individual toilet rooms just off the dining room. The 140 year old wood framed building had been a Victorian house, a hotel, rooming house, bar, and finally, most recently, the fire damaged restaurant.
Built right up to the street line, there was no front yard for any kind of ramp.
The main building had long ago been connected and combined with the buildings next door. These connected buildings were why every floor was at a different level. They were built as separate buildings and combined later into the dining rooms, kitchen and bar of the restaurant.
The old connected storefront was previously converted into an emergency exit and alarmed to prevent casual use. Even though there was a step to the doorway, the recess of the storefront allowed for a ramp to meet the sidewalk. There was my new accessible entry. The four steps up at the existing traditional entry could remain as I designed this entry adjacent to serve as a new ramped entry. There were no tables allowed in front of this emergency exit, so no tables and chairs were affected by this change.
Next the dining room levels had to be addressed. I could get a ramp in from outside, but now I had to find an accessible route within the space. The 14 inch difference between floor levels meant a 14 foot long ramp in the dining rooms with landing space, railings, turning clearances, etc. This would certainly affect tables and chairs in the dining rooms and this was what my client felt was devastating to his restaurant seat count. I began to get a headache.
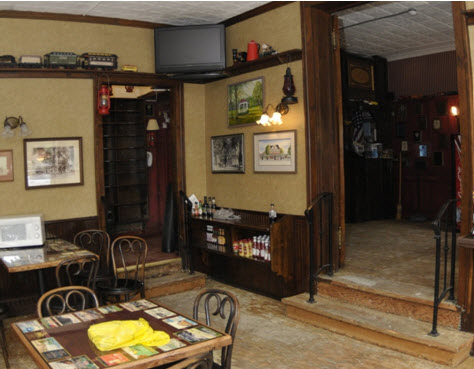
Since circulation space could also serve as ramp landing space, I analyzed the circulation around the tables and the kitchen area. The kitchen was also 2 steps higher than the dining room. The hallways connecting the dining rooms to the kitchen could not be used for tables regardless.
Instead of a single 14 foot long ramp, I designed two 7 foot ramp sections — one in each dining room using these existing hallways. The two ramps met at a new mid level where I created a comfortable landing with proper turning radius. Kitchen entry was shifted over slightly. The fire had begun in the kitchen and this doorway move could be done easily during the kitchen redesign.
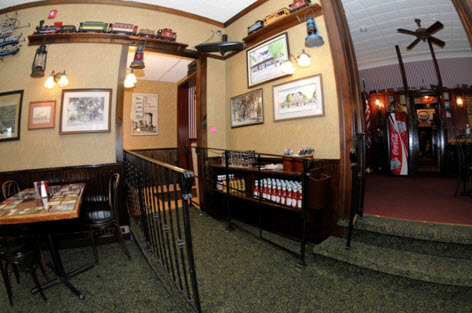
Adjacent to the new ramp landing space was a large storage closet where beverages were dispensed and glasses stored. I relocated the beverage function into the new efficient commercial kitchen design and used this closet space for a unisex accessible toilet room.
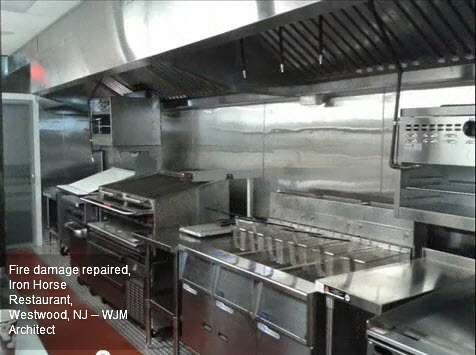
I aligned the toilet room floor at the new landing mid level, with the door to the toilet room opening off the ramp landing. There was proper clearance for the ramps, turning, handrails, and the required toilet room door approach clearances. The closet interior was slightly larger than was needed for the a compliant toilet room.
I now had the interior accessible route connecting the dining room levels and the required unisex handicap toilet room. This was accomplished without displacing a single customer seat.
After I confirmed all of the many overlapping ADA clearance requirements, I grabbed my sketch and met with the owner to explain how it would work. At first he could not believe it. The ramps were much shorter than he was told would be necessary. When I explained the new mid level between the two ramps, his eyes grew big as he realized that it was possible after all.
Nearly any building can be made accessible, it’s really a matter of architectural creativity and open minded problem solving.
The fire damaged restaurant, with the handicap accessibility changes, was completed and re-opened. Like any beloved neighborhood business, the outpouring of public support resulted in increased business in the weeks and months since the re-opening.
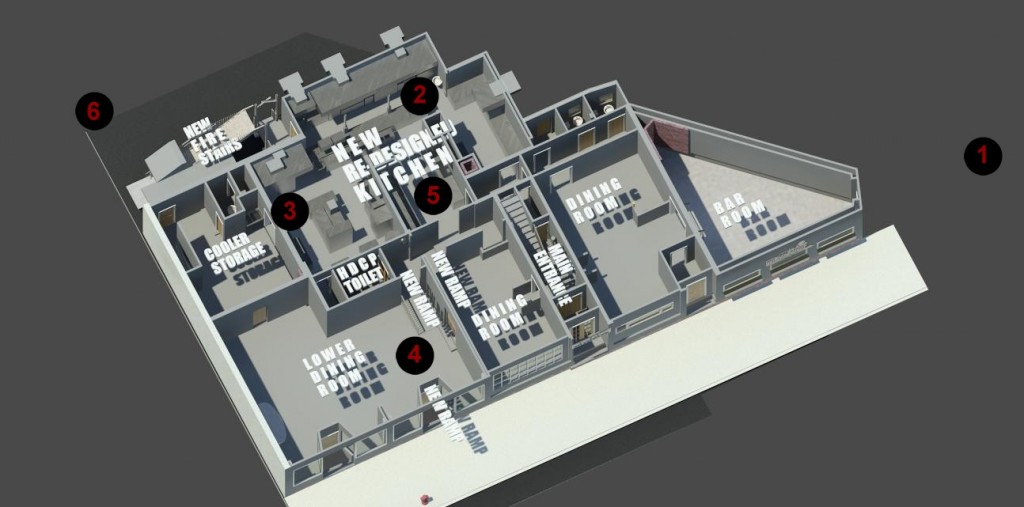
I suggested to the owner that they include in their advertising a few words about the new accessible features. The result has been a sustained increase in their business. Able bodied people now bring disabled relatives to eat. More elderly patrons, many with only minor mobility issues, now flock in groups to enjoy the best burgers around. Some people come just to see the inside of the 140 year old building. They never thought they would be able move freely between the levels and now they come just because they can.
In the end my client told me the changes that were made, made good business sense. People who had difficulty entering the restaurant because of the front steps now come to dine and bring with them their families and friends AND their dollars…
Accessibility professionals know that making your business accessible isn’t just part of the building code, it’s good for your business.
Over the years I have assisted businesses and witnessed them benefit substantially from handicap accessible modifications made to their buildings, especially service businesses.
Tuesday, June 5th, 2012
The ADA requires access into and within a building or facility. An accessible route should be provided from the entrance and to each of the accessible spaces within, including spaces located above or below the ground level where the entrance is located. An accessible route could be a walkway, ramps, elevators and platform lifts. The ADA Standards also has some exceptions for multi-story buildings as far as providing an accessible route and what means of vertical access you are allowed to use. This newsletter explains when you are allowed to take the exceptions and what means of vertical access you are allowed to use.
Exceptions at multi-story buildings
Section 206.2.3 Exceptions state that in multi-story buildings you don’t need an accessible route OR an elevator if they
meet the following criteria:
1. In private buildings or facilities (owned by a private entity):
– that are less than three stories
– or that have less than 3000 square feet (279 m2) per story,
* If the building or facility is not a shopping center,
* a shopping mall,
* the professional office of a health care provider,
* a terminal depot or
* other station used for specified public transportation,
* an airport passenger terminal,
* or another type of facility as determined by the U. S. Attorney General.
* But in Texas requires access In transportation facilities, any area housing passenger
services, including boarding and debarking, loading and unloading, baggage claim,
dining facilities, and other common areas open to the public must be on an accessible
route from an accessible entrance.
2. In a public building or facility (owned or leased by state and local government)
* That is only two stories
* has one story with an occupant load of five or fewer persons
* does not contain public use space
An accessible route will not be required to the upper or lower floors.
More Specific Exceptions
The ADA and TAS has also more specific requirements for special situations. I am
keeping the references to ADA sections for further reading:
1. In detention and correctional facilities, an accessible route shall not be required
to connect stories where cells with mobility features (i.e. for wheelchair users),
all common use areas serving cells with mobility features , and all public use areas
are already on an accessible route.
2. In residential facilities (required by ADA not Fair Housing), an accessible route
shall not be required to connect stories where residential dwelling units with mobility
features, all common use areas serving residential dwelling units with mobility
features, and public use areas serving residential dwelling units are on an accessible
route.
3. Within multi-story transient lodging guest rooms (i.e. two story guest rooms)
with mobility features, an accessible route shall not be required to connect stories
provided that spaces complying with 806.2 are on an accessible route and sleeping
accommodations for two persons minimum are provided on a story served by an accessible
route.
4. In air traffic control towers, an accessible route shall not be required to serve
the cab and the floor immediately below the cab.
5. Where exceptions for alterations to qualified historic buildings or facilities
are permitted by 202.5, an accessible route shall not be required to stories located
above or below the accessible story.
6. Per ADA 206.2.4 Exception 3. an accessible routes shall not be required to connect
mezzanines where buildings or facilities have no more than one story. In addition,
accessible routes shall not be required to connect stories or mezzanines where multi-story
buildings or facilities are exempted by 206.2.3 from having to provide access to
upper or lower floors.
7. Per ADA 206.2.5 in restaurants and cafeterias, an accessible route shall be
provided to all dining areas, including raised or sunken dining areas, and outdoor
dining areas. Except if:
* a mezzanine contains less than 25 percent of the total combined area for seating
and dining
* and where the same décor and services are provided in the accessible area.
* In alterations, in existing raised or sunken dining areas,or to all parts of existing
outdoor dining areas where the same services and decor are provided in an accessible
space usable by the public and not restricted to use by people with disabilities
8. Per ADA 206.2.7 press boxes in assembly areas shall be on an accessible route
except in:
* to press boxes in bleachers that have points of entry at only one level if the
aggregate area of all press boxes is 500 square feet (46 m²) maximum.
* free-standing press boxes that are elevated above grade 12 feet (3660 mm) minimum
if the aggregate area of all press boxes is 500 square feet (46 m²) maximum.
Methods of Access
When an accessible route is not required to those excempted spaces, then vertical
access is also not required. So in a multi-story building, or one that has a mezzanine
within and they meet the requirements for exemption, then an ramp, elevator, LULA
or platform lifts are not required to be provided either. If the building or space
meets the exemption requirement and we choose to provide vertical access, then you
have some restrictions on what method to use. There are no restrictions for using
ramps, full size elevators or LULA. But if you want to use a platform lift as part
of your vertical access to those exempted areas, then you may use them but only
under certain conditions.
A platform lift is allowed to:
1. Performance Areas and Speakers’ Platforms.
2. Wheelchair Spaces at assembly area.
3. Incidental Spaces which are not public use spaces and which are occupied by five persons maximum.
4. Judicial Spaces like to: jury boxes and witness stands; raised courtroom stations
including, judges’ benches, clerks’ stations,bailiffs’ stations, deputy clerks’
stations, and court reporters’ stations; and to depressed areas such as the well
of a court.
5. Existing Site Constraints existing exterior site constraints make use of a ramp
or elevator technically infeasible. The words technically infeasible means that you will require a variance from a regulatory agency like in Texas the Texas Department
of Licensing of Regulation.
6. Witin guest rooms and residential dwelling Units.
7. Amusement Rides load and unload areas
8. Play Areas play components and play structures
9. Team or Player Seating serving areas of sport activity.
10. Recreational Boating Facilities and Fishing Piers and Platforms.
11. In an alteration project
Platform Lifts for these conditions can be used in Texas without a variance
Thursday, May 24th, 2012
One of the confusing parts of the Standards is work areas. Areas designated for work are partially exempted in the Americans with Disabilities Act (ADA). They are not exempted in the Architectural Barriers Act (ABA). But what parts are truly exempted? What parts can be adaptable? Which parts have to fully comply? This newsletter will attempt at clearing things
Work Areas vs. Employee Spaces
In the ADA, a work area is exempted from having to be fully accessible. The only requirement for work areas is an approach to the primary entrance, the ability to enter and the ability to exit. The rest of the area does not have to comply.
Notice the figure above: only maneuvering clearances on the exterior of the work area door is required to be provided. No maneuvering clearances at the door on the interior is required.
Anything inside the work area will not have to be made accessible. This requirement is for
Title III entities (public accommodations and commercial facilities) and for building access only. Title I on the other hand states that a person cannot be fired or not hired based on their disability and if they are hired, they must have accessible accommodations.
So in essence, the building owner can defer the accessible work areas until they are needed.
But what is a “work area”? It is defined as a space or area where a task is performed that is part of the job description and requirement.
What about an employee restroom, locker rooms or employee break room? Those are NOT considered “work areas”. They are considered Common Use areas and must be accessible.
Monday, May 21st, 2012
I live in Texas and have been following the Republican primary in other states. Now that the primaries are coming to our State I was informed by a very good interior designer and friend of mine (who shall remain nameless to protect her identity) that there are several polling centers that are not accessible. Even though the polling centers are only temporary, they are providing a “government program” which has to be made accessible. When someone votes, the service that the government is providing must be equal and available to everyone, including persons with disabilities.
This is what she wrote me:
“I have voted early for years to avoid the crowds. Yesterday and going back 6 years, I voted at polling sites where I have observed questionable Accessibility setups. All the pollworkers are volunteers (I think) who set up whatever space is given to them with instructions that are unknown to me. For two elections, I had absentee ballots so I do not know the conditions of the setup of voting tables, computer heights, etc. for those elections.
Six years ago, the voting was done at an elementary school on the auditorium stage accessed by about 6 or 8 steps. All the voting “booths” were stand up height and paper ballots were inserted into a counting machine. I am guessing that paper ballots were provided at the main floor level for wheelchair voters. Checking in for everyone was done at the main level where judges could assist voters.
Four years ago, at my local elementary school polling place, there were only the tall voting carrels separated from each other so there was some privacy provided by the distance between them. At that time, I asked why there was no H/C identifiable lower table for a wheelchair person to use. The poll worker was in a wheelchair and she pulled up to the high work surface and demonstrated how she could lift her arms to mark the ballot. Think bar height work surface being used from a seated chair height position.
Yesterday, at the polling place, all but two computer stations were located on 28″ high tables. The other two voting stations were the higher ones with no computers on them. I told the poll worker that I was concerned about the height of the machines for users, the H/C identified voting computer at the end of the table with the table leg in the way and did not go into the proximity of the stand up voting carrel to the tables with computers. The poll worker got his walker and we moved across the room to the area that I wanted to talk about. He had never heard of the ADA or TAS. The Dallas County Election Board is where they get their directives. Having been at the Dallas County Election Board as an observer of an election recount for a State Rep., I can assure you that the employees I met there likely have not heard of these regulations either. The poll worker explained to me that the computer with the H/C sign was for blind voters.
At that point, I just had to write to you to ask you to look at this photo and tell me what you see that I might have missed. I asked the poll worker to at least put the H/C sign on the computer in the center space. I felt it was futile to try to explain any more about having room under the table for the wheelchair and foot room.
This is Early Voting and Election Day is May 29th. I do not know if anything can be done prior to election day, but is there not a way to get RAS, architects and RID’s to look at their polling places to see if accomodations are being made?
Last time I mentioned this to my local precinct, the comments fell on deaf ears. When there is nothing in the poll worker’s experience that causes them to recognize any accessibility measure, then they just brush off my comments as complaints…and nothing gets done. “
My friend is right. Even though these are temporary places, they are still a voting place and will require some form of access. The voter who is disabled must be able to have the same privacy as everyone else. The voter who is disabled must have access to the same ballot and the same method of voting as everyone else. So how does a polling place provide this access? The ADA website has a pamphlet that they put out in 2004 that explains how to provide access even when the polling place is only temporary. The Election Assistance Commission has a video that is also helpful for polling places to provide access.
In a nutshell the following items need to be provided to the best of their ability, unless it is not feasible and then other accommodations should be provided to ensure that all voters, disabled or not, can cast their ballot:
1. Accessible parking or passenger drop off should be available
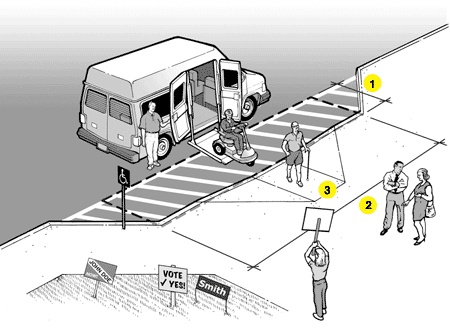
2. An Accessible route to the entrance
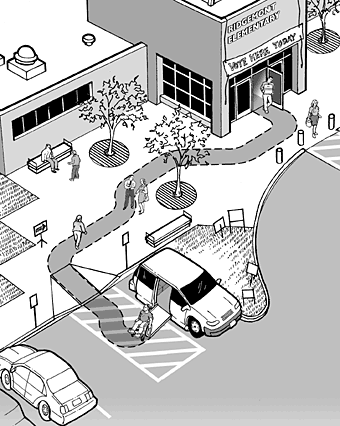
3. An accessible entrance to the voting site
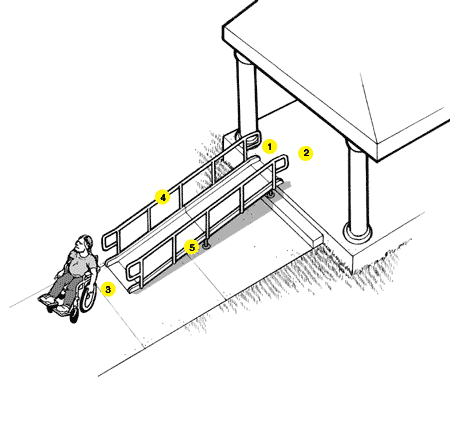
4. A route free from hazards
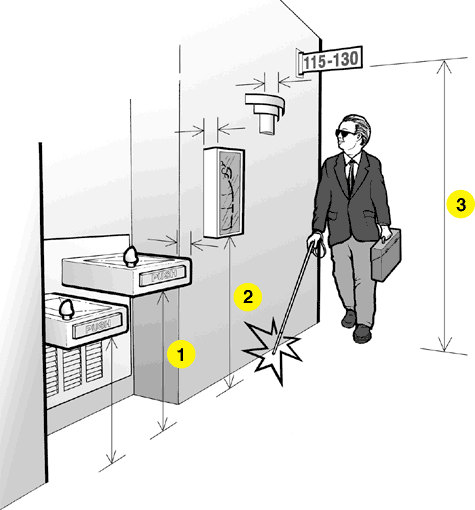
5- Counter or table where the voting is taking place should be between 28″-34″ in height and a forward approach knee space should be provided
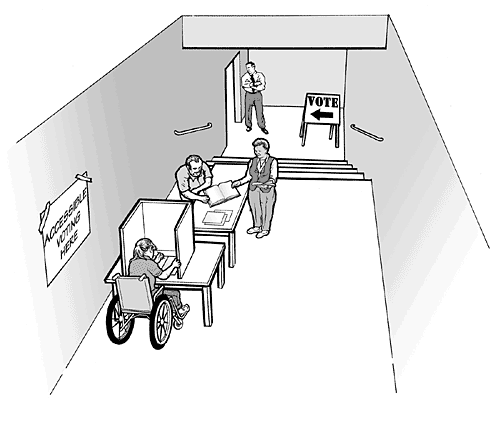
Everyone should go to their polling places and make sure there are facilities that are accessible for voters in wheelchairs, voters who are visually impaired as well as hearing impaired. Let’s try and make this election an accessible one.
Monday, April 23rd, 2012
We have been talking a lot about the ADA, which is a civil rights law passed by the Federal Government of the United States in order to ensure that the disabled community will not be discriminated against in terms of working, building access and public programs among other things. But beyond the ADA there are many more things in the accessibility advocacy community worth discussing. One is Universal Design.
The 7 Principles of Universal Design
Unlike the ADA where a set of technical guidelines and scoping was developed in order to fullfill the rights of the disabled through building access, Universal design is broader in nature. It is not part of a civil rights law. It is a common sense philosophy which was developed by the College of Design of North Carolina State University. They developed the Center for Universal Design and catalogued it in seven principles. Their main purpose was to assist in the
“design of products and environments to be usable by all people, to the greatest extent possible, without the need for adaptation or specialized design”.
Here are the seven principles (adapted from the Center of Universal Design):
1: Principle One: Equitable Use
The design is useful and marketable to people with diverse abilities

2: Principle Two: Flexibility in Use
The design accommodates a wide range of individual preferences and abilities.
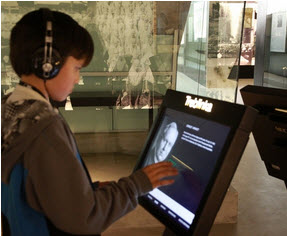
3: Principle Three: simple and intuitive
Use of the design is easy to understand, regardless of the user’s experience, knowledge, language skills, or current concentration level.
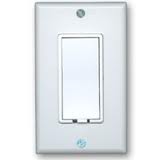
4: Principle Four: Perceptible Information
The design communicates necessary information effectively to the user, regardless of ambient conditions or the user’s sensory abilities.
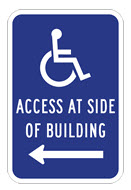
5: Principle Five: Tolerance for Error
The design minimizes hazards and the adverse consequences of accidental or unintended actions.

6: Principle Six: Low Physical Effort
The design can be used efficiently and comfortably and with a minimum of fatigue.
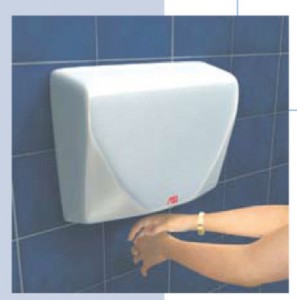
7: Principle Seven: Size and Space for Approach and Use
Appropriate size and space is provided for approach, reach, manipulation, and use regardless of user’s body size, posture, or mobility.
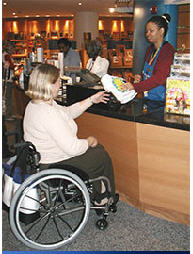
Copyright © 1997 NC State University, The Center for Universal Design. “The Principles of Universal Design were conceived and developed by The Center for Universal Design at North Carolina State University. Use or application of the Principles in any form by an individual or organization is separate and distinct from the Principles and does not constitute or imply acceptance or endorsement by The Center for Universal Design of the use or application.”
Beyond the ADA
In 2011, the AIA asked me if I would accept to be featured on their trend banner speaking about Universal Design. This was done in conjunction with a newly established but informal Universal Design Knowldege Community. Of course I said yes! After that, I was asked to be part of a webinar about Universal Design. I agreed and developed the first webinar about the difference between the ADA and Universal Design. This webinar is free and will be hosted by the AIA Knowledge communities on April 11th from 1p.m-2pm EST
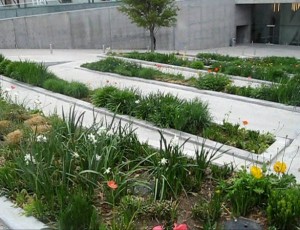
“Beyond the ADA: How to incorporate Universal Design Principles in commercial facilities”
This webinar is the first in a three part series sponsored by the Universal Design member-created community on AIA KnowledgeNet. It will be moderated by Laura Montllor, AIA Executive Director of Home Free Home.
The ADA Design guidelines have been mandatory for commercial facilities and public buildings since 1991. But those guidelines are only the minimum requirements for persons with disabilities. The 7 Principles of Universal Design are more inclusive and could easily be incorporated as well. This course will delve into the differences between the ADA and Universal Design and how a commercial facility can incorporate both into their spaces.
This is a 1 hr HSW and Barrier Free CEU
What’s next…
Continuing Education:
April 11th: Beyond the ADA: How to incorporate Universal Design Principles in commercial facilities. FREE webinar 1 hr HSW and Barrier Free
April 17th: 2012 TAS: The Basics at the Dallas Center of Architecture 1 hr HSW and Barrier free
If you want to learn more about the new Standards, The ADA Companion Guide explains the 2004 ADAAG Guidelines with commentary and explanations throughout. The 2004 Guidelines were adopted by the DOJ to create the 2010 Standards and by Texas to create the 2012 TAS. This book explains the technical requirements for both.
If you have any questions about these or any other topics, please feel free to contact me anytime.
Marcela Abadi Rhoads, RAS #240
Abadi Accessibility
214. 403.8714
Wednesday, March 14th, 2012
Because at the end of this week on March 15th the 2010 ADA Standards and the 2012 Texas Accessibility Standards are becoming mandatory, my March has become a frenzy! Most of my clients are scared about the new requirements and want me to come and teach them everything they have to know to not get in trouble. Someone actually said that the new ADA regulations is worse than communism. I am assuming they meant that they felt as if the DOJ was like the KGB getting anyone who still has the wrong door hardware on doors! I am sure that the DOJ is not out to get anyone (but I could be wrong). What we have to keep in mind is that we are making great strides to allow the disabled community to participate independently in every day activities.
Here is a quick summary of what you might expect to find in the new standards:
SUMMARY OF CHANGES
A. Changes to the 1991 Standards
1. Reach Range Requirements (Section 308)
The reach range requirements have been changed to provide that the side reach range must now be no higher than 48 inches (instead of 54 inches) and no lower than 15 inches (instead of 9 inches). The side reach requirements apply to operable parts on accessible elements, to elements located on accessible routes, and to elements in accessible rooms and spaces.
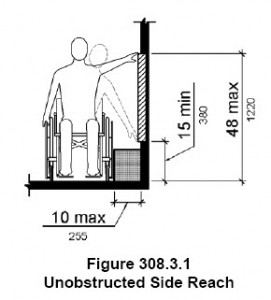
2. Water Closet Clearances in Single User Toilet Rooms (Sections 603, 604)
In single-user toilet rooms, the water closet now must provide clearance for both a forward and a parallel approach and, in most situations, the lavatory cannot overlap the water closet clearance. The in-swinging doors of single use toilet or bathing rooms may swing into the clearance around any fixture if clear floor space is provided within the toilet room beyond the door’s arc.
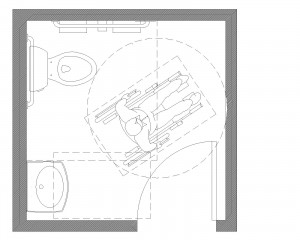
3. Assembly Areas (Sections 221, 802)
The design requirements for assembly areas have been revised to provide more specific guidance about the appropriate vertical and horizontal dispersion of accessible seating, sightlines over standing spectators, and the provision of companion seating. In addition, lawn seating areas and exterior overflow areas without fixed seats must now connect to an accessible route.
The scoping of seating in large facilities has been reduced. The incremental scoping for wheelchair spaces and companion seats required in assembly areas with fixed seating has been reduced. Under the 1991 Standards, incremental scoping for assembly facilities with more than 500 seats was one additional wheelchair space and companion seat for each increase of 100 seats. Under the 2010 Standards, facilities with 501 to 5000 seats must provide one additional wheelchair space for each additional 150 seats (or fraction thereof) and facilities with more than 5001 seats must one additional space for each 200 seats over 5001.
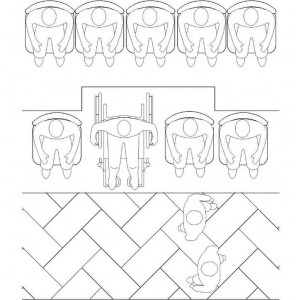
4. Common Use Circulation Paths in Employee Work Areas (Sections 203.9, 206.2.8)
Under the 1991 Standards, it was necessary to design work areas to permit an employee using a wheelchair to approach, enter, and exit the area. Under the 2010 Standards, it will be necessary for new or altered work areas to include accessible common use circulation paths within employee work areas, subject to certain specified exceptions.
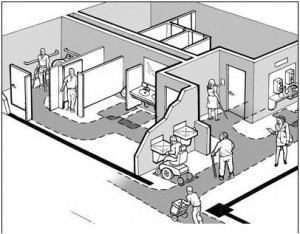
5. Location of Accessible Routes (Section 206)
All accessible routes connecting site arrival points and accessible building entrances now must coincide with or be located in the same general area as general circulation paths. Also, where a circulation path is interior, the required accessible route must also be located in the interior of the facility.
6. Location of Accessible Routes to Stages (Section 206)
In situations where a circulation path directly connects a seating area and a stage (either a permanent or temporary stage), both title II and title III entities must now provide an accessible route that directly connects the accessible seating and the stage. However, where a direct circulation path from the seating area to the stage does not exist, a direct accessible route need not be constructed. This provision is in addition to the pre-existing requirement to provide an accessible route to connect the accessible seating and the stage and other ancillary spaces used by performers.
7. Direct Access Entrances from Parking Structures (Section 206)
Where levels in a parking garage have direct connections for pedestrians to another facility, all of these direct entrances must now be accessible.
8. Transient Lodging Guest Rooms (Sections 224, 806)
Overall scoping for guest rooms with accessibility features is unchanged, but the rules now limit the number of rooms where both communication access and mobility access features are provided. No more than 10% of the guest rooms (but not less than one room) required to provide mobility features may also be equipped with communication features. In addition, guest rooms with mobility features and guest rooms with communication features must be dispersed among the various classes of guest rooms, and shall provide choices of types of guest rooms, number of beds, and other amenities comparable to the choices provided to other guests. When the minimum number of guest rooms required is not sufficient to allow for complete dispersion, guest rooms must be dispersed in the following order – guest room type, number of beds, and amenities.
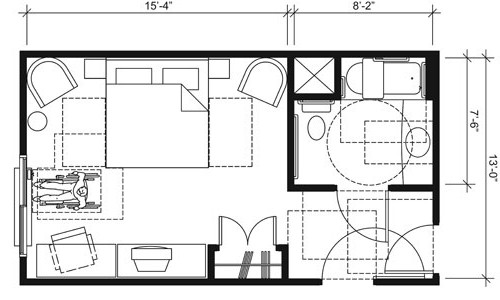
B. Recreation Facilities
1. Amusement Rides (Sections 234, 1002)
Many newly designed or newly constructed amusement rides must be accessible and located on an accessible route to the ride. However, amusement rides designed primarily for children, amusement rides that are controlled or operated by the rider (e.g., bumper cars), and amusement rides without seats, are not required to provide wheelchair spaces, transfer seats, or transfer systems, and need not meet signage requirements. That said, these rides must be on an accessible route and must provide appropriate clear space.

2. Recreational Boating Facilities (Sections 235, 1003)
If boat slips are provided at a boating facility, the minimum number that must be accessible depends upon the size of the facility. Accessible boat slips must be dispersed throughout the various types of boat slips.
Where boarding piers are provided at boat launch ramps, at least 5% (but no fewer than one) must be accessible. Gangways that are part of a required accessible route are to be accessible, subject to certain enumerated exceptions.
3. Exercise Machines and Equipment (Sections 206, 236, 1004)
At least one of each type of exercise equipment must be on an accessible route and must have a clear floor space positioned to enable an individual with a disability to use the equipment.
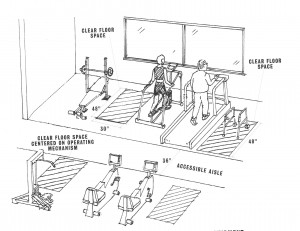
4. Fishing Piers and Platforms (Sections 237, 1005)
Newly designed, newly constructed, or altered fishing piers must provide accessible routes, subject to the same exceptions permitted for gangways. At least 25% of guardrails or handrails must be no higher than 34 inches and must be dispersed. Clear floor or ground space must be provided at each accessible railing, and turning space must be provided on the pier.
5. Golf Facilities (Sections 238, 1006)
Newly constructed and altered golf facilities must have either an accessible route or golf car passages with a minimum width of 48 inches connecting accessible elements and spaces within the boundary of the golf course. An accessible route must be provided to the golf car rental area, bag drop-off areas, and other elements that are outside the boundary of the golf course. One or two teeing grounds (depending on the total number provided) per hole must be accessible.
If weather shelters are provided, a golf car must be able to enter and exit the shelters. Certain percentages of practice teeing grounds, practice teeing stations at driving ranges, and putting greens must be accessible.
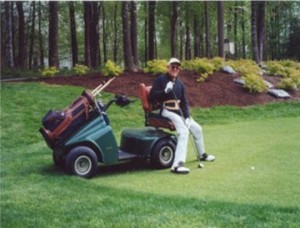
6. Miniature Golf (Sections 239, 1007)
At least fifty percent of all holes on a miniature golf course must be accessible. These accessible holes must be consecutive, and they must be on an accessible route. The last accessible hole must be on an accessible route that connects to the course entrance or exit without going back through other holes.
7. Play Areas (Sections 240, 1008)
Play areas designed, constructed, and altered for children ages two and over in a variety of settings, including parks, schools, childcare facilities, and shopping centers, are covered.
Accessible ground and elevated play components, accessible routes, ramps and transfer systems (typically a platform or transfer steps), and accessible ground surfaces must be provided.
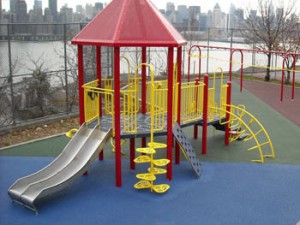
8. Swimming Pools, Wading Pools, and Spas (Sections 242, 1009)
Accessible means of entry/exit are required for swimming pools. Such accessible means of entry include a pool lift or sloped entry, and either a transfer wall, transfer system, or pool stairs. Wading pools must provide a sloped entry, and spas must provide a pool lift, transfer wall, or transfer system. Wave action pools, leisure rivers, and sand bottom pools where user access is limited to one area shall not be required to provide more than one accessible means of entry, either a pool lift, sloped entry, or a transfer system.
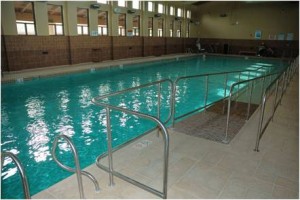
9. Saunas and Steam Rooms (Chapters 241, 612)
Where provided, saunas and steam rooms must be accessible, having appropriate turning space, doors that do not swing into the clear floor space, and, where provided, an accessible bench. A readily removable bench is permitted to obstruct the turning space and the clear floor space.

B. Public Facilities
1. Detention and Correctional Facilities (Sections 232, 807)
At least one of each type of general holding cells, general housing cells, medical care facilities, and visiting areas must be accessible. In addition, at least one of each type of special holding cells or special housing cells also must be accessible. Also, at least one of each type of central holding cells, court-floor holding cells, and visiting areas in a judicial facility must be accessible.
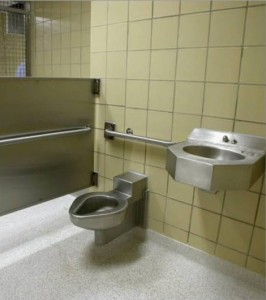
2. Judicial Facilities (Sections 231, 807, 808)
Each courtroom must be accessible. Jury boxes, witness stands, and jury deliberation areas must be accessible. Judges benches and other employee work stations must be accessible, but raised courtroom work stations are not required to provide ramps or lifts at the time of construction as long as the space has been designed to permit the future addition of a ramp or lift without substantial reconstruction.
3. Residential Dwelling Units (Sections 233, 809)
This section establishes requirements for dwelling units provided by public entities subject to title II. For residential units that are also subject to the section 504 regulations of the Department of Housing and Urban Development, the standards defer to the HUD regulation for the scoping requirements. For all other units, at least 5% must be accessible to individuals with mobility impairments. In addition, at least 2% must be accessible to individuals with communications related disabilities.
For more information: The final rule and this fact sheet are available in electronic format on the Internet at http://www.ada.gov/. For additional information or to order copies of any documents, call the ADA Information Line (800) 514-0301 (voice) or (800) 514-0383 (TTY). Copies will be available in accessible formats.
Tuesday, February 21st, 2012
access-board.gov
Access Currents
News from the U.S. Access Board • January/ February 2012
• Board Releases Proposed Standards for Medical Diagnostic Equipment
• Board to Hold Public Hearing on Draft ICT Rule at CSUN Conference
• Over 600 Comments Submitted on the Board’s Proposed Rights-of-Way Guidelines
• Upcoming Webinar on the ADA Standards to Address Common Questions
• DOJ’s 2010 ADA Standards Become Mandatory March 15
• Barrier Removal Checklist Available from New England ADA Center
________________________________________
Board Releases Proposed Standards for Medical Diagnostic Equipment
The Board has released for public comment accessibility standards for medical diagnostic equipment. Developed under the Patient Protection and Affordable Care Act, the proposed standards address access for people with disabilities to examination tables and chairs, weight scales, mammography equipment, and other equipment used for diagnostic purposes. The standards are not final and are available for public comment for 120 days.
The standards provide design criteria that will allow independent access to diagnostic equipment, including types that require transfer from wheelchairs and other mobility aids. Provisions address transfer surfaces, support rails, armrests, compatibility with lift devices, and other features to facilitate transfer. Equipment that does not require transfer from wheelchairs or that is used in a standing position is also addressed. The proposed rule includes a discussion of these requirements that highlights areas where additional information is sought. The Board seeks feedback on the substance of specific provisions, their impacts on equipment design and manufacture, and other topics.
The Board is developing these standards in consultation with other agencies, including the Food and Drug Administration (FDA) and the Department of Justice (DOJ). Although health care providers are not required to comply with the standards, DOJ or other federal agencies may adopt the standards as requirements for health care providers under the Americans with Disabilities Act or other laws. Any such action will occur separately from the Board’s rulemaking.
The Board plans to organize a panel of stakeholders to develop consensus recommendations on how the standards should be finalized based on the comments received. This advisory committee will include disability groups, equipment manufacturers, health care providers, standard-setting organizations, and other interested parties. The Board will issue a notice inviting applications for committee membership at a future date.
The deadline for comments on the standards is June 8. Comments can be submitted or viewed at the www.regulations.gov website. The Board will hold public hearings on the standards in Washington, D.C. on March 14 and Atlanta on May 8 that will provide additional venues for submitting comment.
For further information, visit the Board’s website or contact Earlene Sesker at sesker@access-board.gov, (202) 272-0022 (v), or (202) 272-0091 (TTY).
Public Hearings on the MDE Standards
March 14, 9:30 – Noon
Access Board Conference Center
1331 F Street, NW, Suite 800
Washington, DC
May 8, 9:30 – Noon
Hilton Atlanta
Meeting Rooms 309-311
255 Courtland Street, NE
Atlanta, GA
back to top
________________________________________
Board to Hold Public Hearing on Draft ICT Rule at CSUN Conference
On March 1, the Board will hold a public hearing on a draft update of requirements for information and communication technology (ICT) in San Diego at the International Conference on Assistive Technology and Persons with Disabilities organized by California State University, Northridge (CSUN). The event will allow members of the public to comment on the released draft which updates requirements for ICT covered by Section 508 of the Rehabilitation Act and Section 255 of the Telecommunications Act. The hearing will be open to the general public, including those who are not registered to attend the conference.
The draft rule updates accessibility requirements for computer hardware and software, websites, media players, electronic documents, telephones and cell phones, PDAs and other ICT products covered by Section 508 and the Telecommunications Act. In addition to updating specific provisions, the released draft includes revisions from an earlier version that simplify the rule’s structure for greater usability, improve harmonization with other guidelines and standards, and further clarify various sections, such as the relationship between performance and technical criteria.
The hearing will take place from 1:00 to 3:00 at the Manchester Grand Hyatt in San Diego. Registration is not required to attend the hearing, but those who wish to provide comments are encouraged to contact Kathy Johnson at johnson@access-board.gov, (202) 272-0041 (voice), or (202) 272-0065 (TTY). The Board held a similar hearing on the draft rule in Washington, D.C. on January 11.
Public comments on the draft rule are due March 7 and can be submitted through the www.regulations.gov website. The draft rule and related information are available on the Board’s website.
Public Hearing on the Draft Update of ICT Requirements
March 1, 1:00 – 3:00
27th Annual CSUN conference
Manchester Grand Hyatt
Ballrooms Elizabeth D & E
One Market Place
San Diego, CA
back to top
________________________________________
Over 600 Comments Submitted on the Board’s Proposed Rights-of-Way Guidelines
The Board received over 600 comments from the public on its proposed guidelines for accessible public rights-of-way by the close of the comment period on February 2. The guidelines, which were available for comment for six months, garnered feedback from an array of stakeholders and interested parties, including transportation departments, civil engineers, government entities, disability groups, industry associations, and others. The Board also received feedback from the public at hearings held in Dallas and Washington, D.C.
The guidelines provide design criteria for public streets and sidewalks, including pedestrian access routes, street crossings, curb ramps and blended transitions, on-street parking, street furniture, and other elements. The specifications comprehensively address access that accommodates all types of disabilities, including mobility and vision impairments, while taking into account conditions and constraints that may impact compliance, such as space limitations and terrain. The Board will revise the guidelines based on its review of the comments and publish them in final form. The final guidelines, once implemented as standards, will apply to newly constructed or altered portions of public rights-of-way covered by the Americans with Disabilities Act (ADA). They will also apply to public rights-of-way built or altered with funding from the Federal government under the Architectural Barriers Act (ABA) and the Rehabilitation Act.
Comments on the proposed guidelines, as well as hearing transcripts, can be viewed at www.regulations.gov. Additional information on the rulemaking is posted on the Board’s website.
back to top
________________________________________
Upcoming Webinar on the ADA Standards to Address Common Questions
The next scheduled webinar in the Board’s free monthly series will be held March 1 from 2:30 – 4:00 (ET) and review new provisions in the 2010 ADA Standards with a focus on areas where guidance or clarification is often requested. Board accessibility specialists will address frequently asked questions about the standards which become mandatory March 15 under Department of Justice regulations. The webinar series is made available in cooperation with the national network of ADA Centers. For more information, including registration instructions, visit www.accessibilityonline.org. Questions for the webinar can be submitted in advance through this website. Archived copies of previous Board webinars are also available on the site.
back to top
________________________________________
DOJ’s 2010 ADA Standards Become Mandatory March 15
On March 15, the Department of Justice’s updated ADA Standards (2010) will become mandatory for new construction and alterations covered by the ADA. On the date, optional use of the original 1991 ADA standards will no longer be allowed. DOJ adopted the updated standards in September 2010, but permitted continued use of the 1991 standards for 18 months to allow time for transitioning to the 2010 edition.
Under DOJ’s ADA regulations, the March 15 effective date applies to the date of the permit application or, where no permit is required, to the physical start of construction or alteration. For public accommodations and commercial facilities covered by title III of the ADA, compliance with the 2010 standards is required where:
• the date the last application for a building permit or permit extension is certified to be complete by a State, county, or local government is on or after March 15, 2012;
• the date the last application for a building permit or permit extension is received by a State, county, or local government (where the government does not certify the completion of applications) is on or after March 15, 2012; or
• the start of physical construction or alteration (if no permit is required) is on or after March 15, 2012.
For state and local government facilities covered by title II, compliance with the 2010 standards is required where the physical start of construction or alteration occurs on or after March 15, 2012. However, public transportation facilities, including bus stops and rail stations, are subject to ADA standards issued by the Department of Transportation (DOT), not DOJ. DOT’s updated ADA standards (2006), which are very similar to DOJ’s 2010 edition, are already mandatory for public transportation facilities.
Copies of the 2010 standards and related information are available on DOJ’s website at www.ada.gov.
back to top
________________________________________
Barrier Removal Checklist Available from New England ADA Center
The ADA requires that barriers to accessibility be removed in existing places of public accommodation where it is “readily achievable” to do so. The New England ADA Center, which is part of the federally supported National Network of ADA Centers, has issued an updated version of its ADA Checklist for Readily Achievable Barrier Removal based on the 2010 ADA standards. The Center’s previous checklist was based on the original 1991 standards. The new checklist also provides sections on various types of recreation facilities newly covered in the 2010 standards, including play areas, swimming pools, sports facilities, fishing piers, boating facilities, golf courses, and amusement rides.
Under the ADA regulations issued by the Department of Justice (DOJ), elements in existing facilities that have been retrofitted for access according to the 1991 standards do not have to be further modified to meet the 2010 standards. However, this safe harbor does not extend to certain spaces and elements not addressed in 1991 standards, notably provisions for recreation facilities and housing. DOJ’s ADA regulations note the specific provisions in the 2010 standards that may require further barrier removal. Beginning on March 15, any retrofits undertaken for barrier removal must be conform to the 2010 standards, as optional use of the 1991 standards for this purpose will no longer be allowed by that date. The updated checklist provides a helpful survey tool in addressing access barriers according to the 2010 standards.
The new checklist is available from the New England ADA Center at www.adachecklist.org. For further information, contact the Center at (617) 695-0085 (voice or TTY) or ADAinfo@NewEnglandADA.org.
Monday, August 29th, 2011
Here is an article by my friend and colleague Wally Tirado wally@nortexcode.com
Wally Tirado is a Principal Consultant with NORTEX Code, LLC. NORTEX Code, LLC provides building code consulting throughout Texas. He is a Registered Accessibility Specialist, Certified Accessibility Inspector/Plans Examiner, and a life member of the Disabled American Veterans.
Understanding the Safe Harbor Provision of the ADA
On September 15, 2010, as part of the celebration of the 20th Anniversary of the Americans with Disability Act, the Department of Justice (DOJ) published the “2010 ADA Standards for Accessible Design” (2010 Standards). The 2010 Standards become mandatory on March 15, 2012. A safe harbor provision was included within those standards.
According to Merriam-Webster’s Dictionary of Law, a safe harbor is a provision that reduces a party’s liability by providing protection on the condition that party performed its action in good faith or in compliance with defined standards. The 2010 Standards retains the safe harbor for required elements of a path of travel to altered primary function areas for private entities that already have complied with the 1991 Standards with respect to those required elements. With respect to an alteration of a facility, the primary function is a major activity for which the facility is intended.
So if your facility was built or altered in the past 20 years to become complaint with the 1991 Standards, you do not have to make further changes to those elements; even though the new standards have different requirements. This provision is applied on an element-by-element basis and is referred to as the “safe harbor.” The following is an example on how the safe harbor could apply:
The 2010 Standards lower the mounting height for light switches and thermostats from 54 inches to 48 inches. However, if your light switches are already installed at 54 inches in compliance with the 1991 Standards, you are not required to lower them to 48 inches.
According to the standards, if an entity has constructed or altered required elements of a path of travel in accordance with the specifications in either the 1991 ADA Standards or the Uniform Federal Accessibility Standards before March 15, 2012, the public entity is not required to retrofit such elements to reflect incremental changes in the 2010 Standards solely because of an alteration to a primary function area served by that path of travel.
It is believed that the safe harbor provision strikes a balance between ensuring that persons with disabilities are provided access to facilities and potential financial burdens on building owners that are undertaking alterations subject to the 2010 Standards.
Element by Element Safe Harbor
The DOJ sought to diminish the cost of design changes by adopting a “safe harbor” under which existing building elements that already complies with the 1991 Standards would not be required to be brought into compliance with the 2010 Standards until the elements were subject to a planned alteration.
What this safe harbor provision is not however is a blanket exemption for facilities. If a private entity undertakes an alteration to a primary function area, only the required elements of a path of travel to that area that already comply with the 1991 Standards are subject to the safe harbor.
If a private entity undertakes an alteration to a primary function area and the required elements of a path of travel to the altered area do not comply with the 1991 Standards, then the entity must bring those elements into compliance with the 2010 Standards.
Where Safe Harbor Does Not Apply
If you choose to alter elements that were in compliance with the 1991 Standards, then safe harbor no longer applies to those elements. For example, if you restripe your parking lot, which is considered an alteration, you will now have to meet the ratio of van accessible spaces in the 2010 Standards. Similarly, if you relocate a fixed ATM, which is considered an alteration, you will now have to meet the keypad requirements in the 2010 Standards.
Additionally, the 2010 Standards contain new requirements for elements in existing facilities that were not previously addressed in the original 1991 Standards. These include the elements of recreation facilities such as swimming pools, play areas and exercise machines. Since those elements were not included in the 1991 Standards, they are not subject to the safe harbor. Therefore, on or after March 15, 2012, public accommodations must remove architectural barriers to elements subject to the new requirements in the 2010 Standards when it is readily achievable to do so. The following is a short list of the some of the facilities that are new to the 2010 Standards and not subject to the safe harbor provision:
- Amusement rides
- Recreational boating facilities
- Exercise machines and equipment
- Fishing piers and platforms
- Golf facilities
- Miniature golf facilities
- Play areas
- Saunas and steam rooms
- Swimming pools, wading pools, and spas
- Shooting facilities with firing positions
- Residential facilities and dwelling units
While the updated standards may seem like just another layer of government interference, the new standards provide new guidance for enhancing facility access. The safe harbor provision when used appropriately, can keep from undoing the good you have already done.
Always, keep in mind that the when undertaking any renovation, new construction, or alterations to your facility, consult your state and local codes, your architect, contractor, and an accessibility consultant. Ultimately, have a willingness to comply and recognize its value from the onset and it will have a positive effect on any organization.
Wednesday, April 6th, 2011
I’m presenting a seminar at the 2011 AIA National convention in New Orleans. The title of my seminar is ADA and Urban Regeneration“. I selected that topic to stay within the theme of the convention, but the more I investigated the connection, the more appropriate it became.
Urban Regeneration is the process by which run-down parts of cities, towns or rural neighborhoods improve their social, environmental and economic well-being. Its objective is ato reverse the cycle of exclusion suffered by people in disadvantaged areas, to provide decent homes, good transport links, new jobs and safe, comfortable surroundings. These activities, when taken together, contribute to the growth of sustainable communities and the renewal of the built environment.
So how does the ADA get tied in? A community can be renewed and revitalized by means of environmental changes, sustainable strategies and economic stimulation. But if us as designers forget about our aging population and other disabled patrons, then we are excluding a large portion of our citizens. If buildings cannot be accessed and enjoyed by everyone, then we are not reaching its potential. It is not by accident that the word regeneration is made up of “generation”. It should be all generations that enjoy our spaces. The ADA allows this to happen by giving us good guidelines to follow.
Urban Sidewalks
As part of thinking of how best to create a built environment that is universal, which is inclusive of the able-bodied community as well as the disabled community, urban sidewalks are one of the first issues to resolve

As pedestrian ways deteriorate, they create hazards for the wheelchair users as well as for the visually impaired. This sidewalk has a larger change in level than the required ¼” which prevents wheelchairs from being able to go over the bump, and could be a tripping hazard for others.
The way to fix this deficiency would be to repair the sidewalk to meet all the sloping requirements. This is one of the considerations required when renovating a public sidewalk and accessible route.
Urban Entrances
In an urban setting, the entrances to shops and other establishments along the pedestrian way, must also be accessible.

In this entrance the ramp is too steep, and does not have the proper landing at the door. This would cause the wheelchair user to slide down before he could open the door, that is if they were even able to get up the ramp to reach the door.
The solution would be to rebuild the ramp so it will have a 1:12 slope maximum and a 5′-0″ landing at the door. The ramp could be placed on the side of the building reather than the front. If the rise is more than 6″ then handrails on both sides will be required.

If some existing spaces are not able to have a 1:12 ramp, the new Standards allow for a steeper slope
Universal design and ADA allows for inclusion. Buildings can be sustainable but if they don’t allow access to all then it fails at its goal. The goal for regeneration is to utilize spaces for generations to come. The ADA allows this to happen by giving us good guidelines to follow.
 Abadi
Abadi 



































