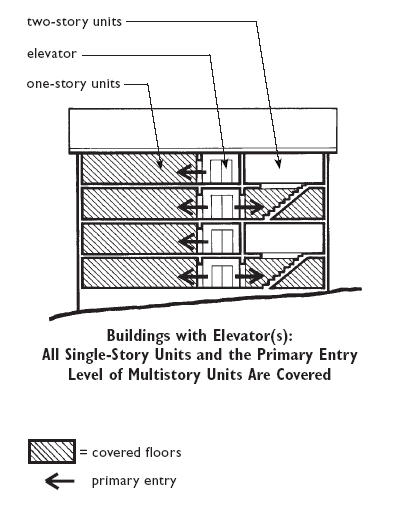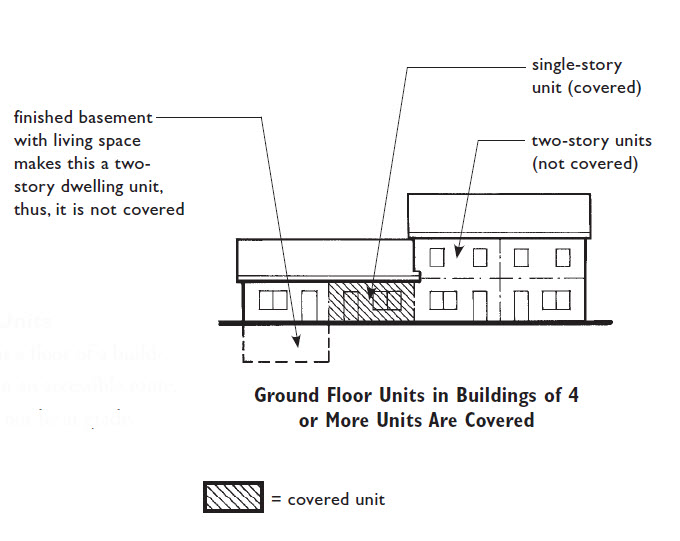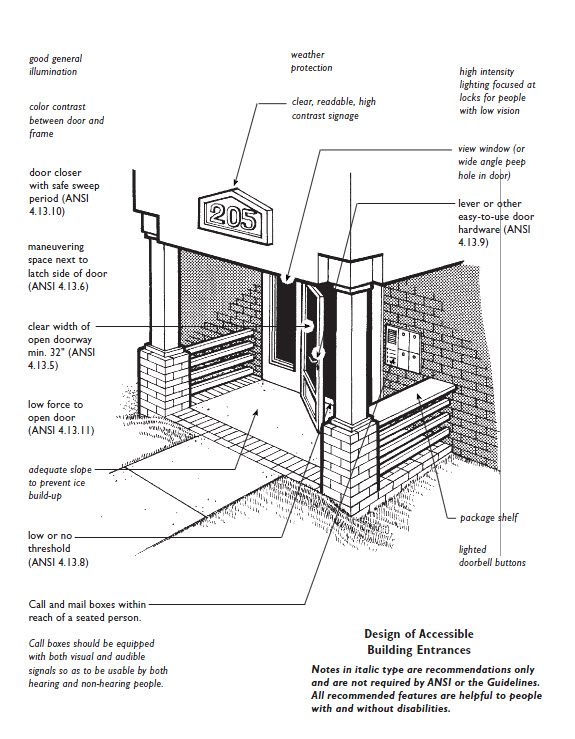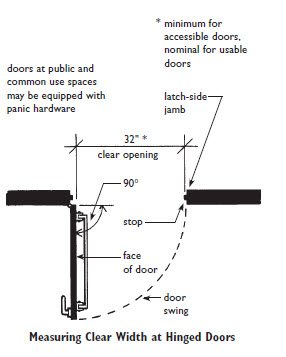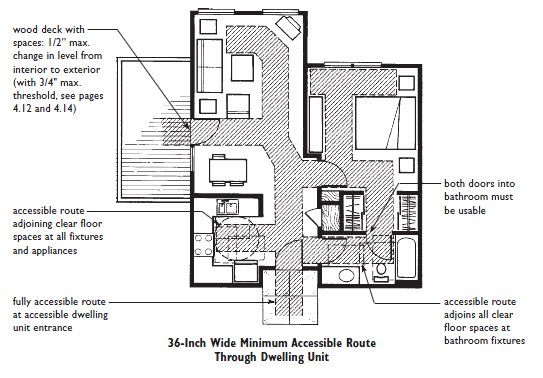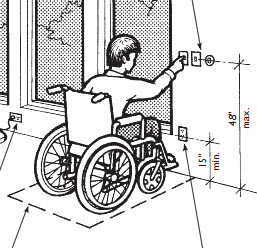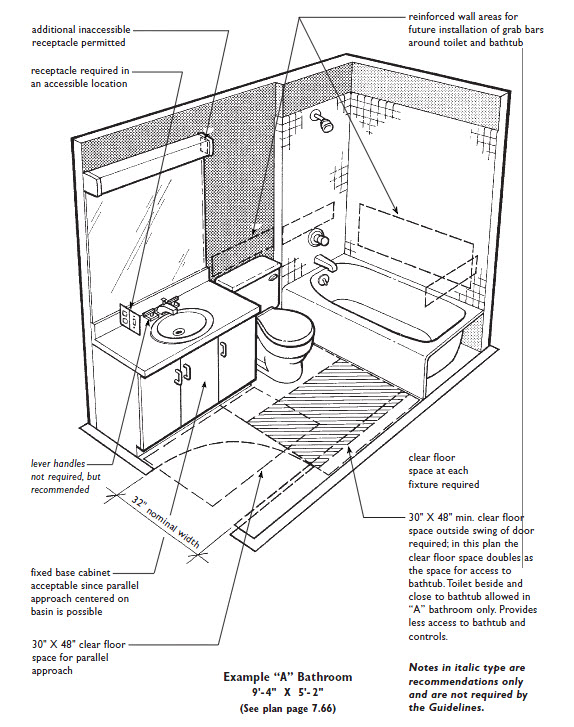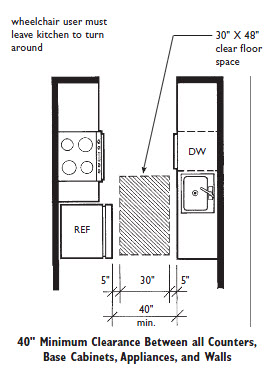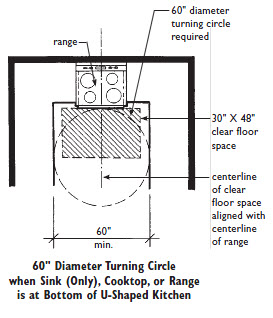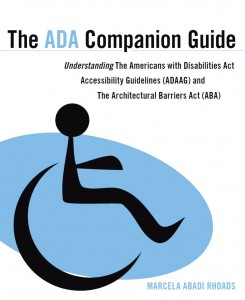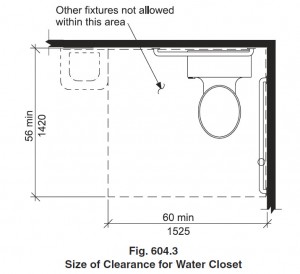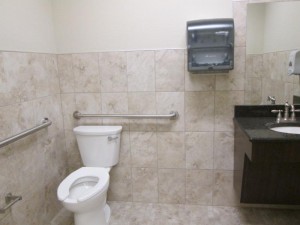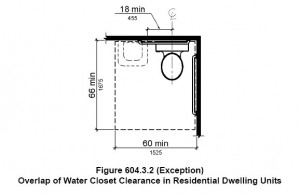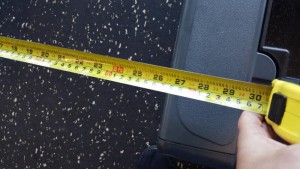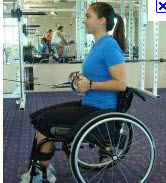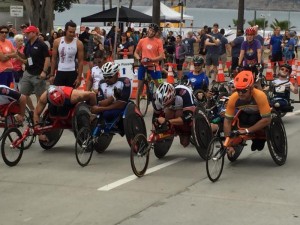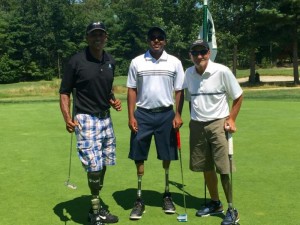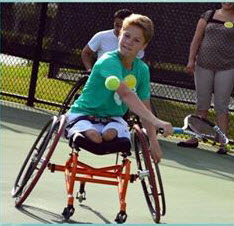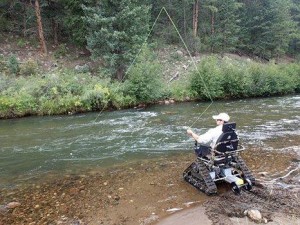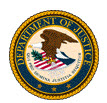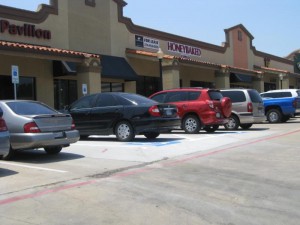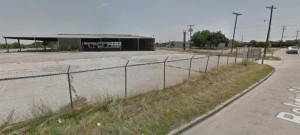Public Spaces
Monday, May 2nd, 2016
A work place can be complicated to understanding as it pertains to the requirements for accessibility. Some spaces in work areas are exempted while some require full access. Because the ADA requires that a person with disabilities is given the same opportunity to seek employment, an employer may not decide that his establishment will not employ persons with disabilities, and therefore will not make the work areas accessible. So what does the ADA require the employer to provide?
This newsletter will give an overview of what requirements exist in the ADA about work areas and when the ADA Standards apply.
Work Areas
According to the ADA the definition of an employee work area is:
Employee Work Area. All or any portion of a space used only by employees and used only for work. Corridors, toilet rooms, kitchenettes and break rooms are not employee work areas.
Work Area Equipment. Any machine, instrument, engine, motor, pump, conveyor, or other apparatus used to perform work. As used in this document, this term shall apply only to equipment that is permanently installed or built-in in employee work areas. Work area equipment does not include passenger elevators and other accessible means of vertical transportation.
Per the 2010 ADA Standards for Accessible Design:
203.9 Employee Work Areas. Spaces and elements within employee work areas shall be designed and constructed so that individuals with disabilities can approach, enter, and exit the employee work area.
An example of a work area that only requires an approach, enter and exit would be a janitor’s closet. Elements within the janitor’s closet such as the faucet for the mop sink will not be required to comply.
An exam room is partially a “work” area and partially a “patient” area. The area that is only used by the doctor (the sink) will be exempted from having to comply.
Employee work areas, or portions of employee work areas, other than raised courtroom stations, that are less than 300 square feet and elevated 7 inches or more above the finish floor or ground where the elevation is essential to the function of the space shall not be required to comply with these requirements or to be on an accessible route.
This toll booth is less than 300 s.f. and elevated more than 7″ a.f.f. and therefore do not require an accessible route to it or the ability to approach it and enter it.
The Standards sometimes provide additional guidance through “advisories”. These are NOT requirements, but they are suggestions that might make your design a better one. Below are some of the advisories on work areas:
Advisory 203.9 Employee Work Areas. Although areas used exclusively by employees for work are not required to be fully accessible, consider designing such areas to include non-required turning spaces, and provide accessible elements whenever possible.
Under the Title I of the ADA, employees with disabilities are entitled to reasonable accommodations in the workplace; accommodations can include alterations to spaces within the facility. Designing employee work areas to be more accessible at the outset will avoid more costly retrofits when current employees become temporarily or permanently disabled, or when new employees with disabilities are hired.

In addition to approach, enter and exit, the employee work area shall also comply with the following sections of the ADA Standards: 206.2.8, 207.1, and 215.3. These will be explained in detail below.
206.2.8 Employee Work Areas. Common use circulation paths within employee work areas shall comply with 402.
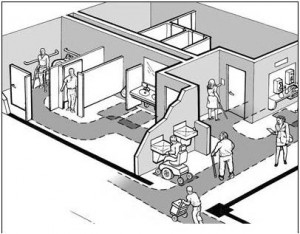
The circulation path should meet the requirements for ADA Section 402 which includes a minimum 36″ width along the circulation path.
EXCEPTIONS:
1. Common use circulation paths located within employee work areas that are less than 1000 square feet (93 m2) and defined by permanently installed partitions, counters, casework, or furnishings shall not be required to comply with 402.2.
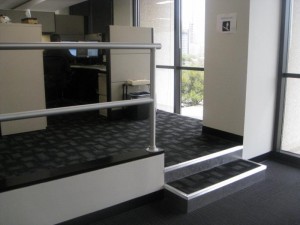
This employee work area is less than 1,000 s.f. and therefore the step is allowed
Common use circulation paths located within employee work areas that are an integral component of work area equipment shall not be required to comply with 402.3.
This commercial kitchen has equipment that is an integral part of the work area. The 36″ min. circulation path in this space is not required to comply due to the location of the work area equipment.
Advisory 206.2.8 Employee Work Areas
Exception 2. Large pieces of equipment, such as electric turbines or water pumping apparatus, may have stairs and elevated walkways used for overseeing or monitoring purposes which are physically part of the turbine or pump. However, passenger elevators used for vertical transportation between stories are not considered “work area equipment” as defined in Section 106.5.

An accessible route/circulation path up to the elevated walkway used to monitor work area equipment is not required to be provided.
Common use circulation paths located within exterior employee work areas that are fully exposed to the weather shall not be required to comply with 402.
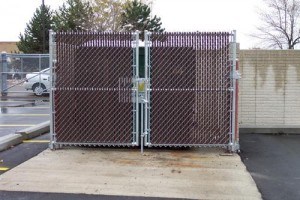
A dumpster is considered an extension of a work area. Although a circulation path within the work area might be required, because the dumpster is located on the exterior and fully exposed to the weather, a circulation path will not be required.
Advisory 206.2.8 Employee Work Areas Exception 1. Modular furniture that is not permanently installed is not directly subject to these requirements
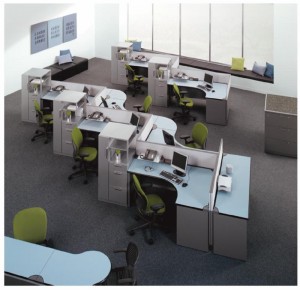
The modular furniture in an open office is not required to be installed so that there is a minimum 36″ width is provided. They are essentially exempted from having to comply (unless they are permanently attached to the ground or wall)
207.1 Employee work areas are required to have an accessible means of egress per the requirements in the IBC
215.3 Employee Work Areas. Where employee work areas have audible alarm coverage, the wiring system shall be designed so that visible alarms complying with 702 can be integrated into the alarm system.
Employee Areas that are not work related
The requirements thus far have been for areas that are considered part of the “work” areas in a space. But there are other areas that are also part of an employee area, but are not related to the work they perform. Those areas that are NOT related to their job description will not be exempted and must comply. Below are a few examples of areas that might be for employees only, but must be fully compliant with the Standards:
Break Rooms
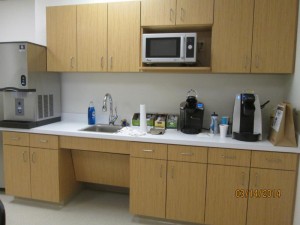
The sink in this break room and the height of the counter are required to comply. The microwave shown in this photo is not permanently attached and therefore the reach range is not required to comply.
LEED Showers for employees
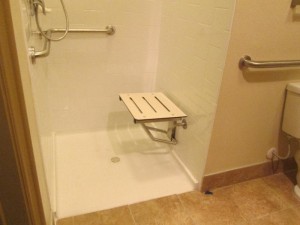
Some showers that are accessed through a private office have less requirements. But if it is a common use shower for all employees to use, then they must comply with section 608
Employee Restrooms

All restrooms including employee restrooms must comply with the requirements in Sections 603-606
Employee Locker Rooms
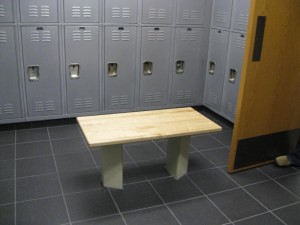
The lockers as well as the bench in this locker/dressing room must comply with the Standards
Employee dining counters
5% of the dining counter is required to be between 28″-34″ a.f.f. and provide a knee space like the photo above.
Parking that is designated for employees should have accessible spaces as well.
Vocational schools where they teach how to use certain “work area equipment” is not exempted. Because it is considered a “public accommodation” , the equipment or access to it will have to be provided. Sometimes that is not reasonable, and at that situation, the school will have to get a variance from TDLR or provide reasonable accommodations for the students with disabilities
Barrier Free Day in Dallas Texas
Experience what it is like to have a disability and be in a work space. The AIA Dallas Codes and Standards Committee is having their annual Barrier Free Day this May 5th. If you would like to participate,
please sign up today. If you would like to just get a 1 hr. Barrier Free CEU, join us at the happy hour where participants will share their experience of their day with a disability.
Monday, February 1st, 2016
Which projects have to comply?
The Federal Fair Housing Act covers newly constructed multi-family housing projects that are first time occupancy residential. The projects must also have more than four dwelling units. In an a building with elevators, ALL dwelling units must comply with the guidelines. In a building without an elevator, only the first floor units must comply. If the building is only two story units, then none of them must comply.
In addition to the Fair Housing Act, some municipalities have also adopted the ANSI A117.1 for their residential dwelling units. These dictate that a certain percentage must be built as with mobility features (for the mobility impaired) and a percentage with communication features (for the hearing and visually impaired)
Seven Requirements
The Fair Housing Act Guidelines have seven requirements for the covered residential dwelling units. Here is the definitions. This newsletter will just give an overview and will not describe all the details for each requirement. We will plan to explain in more detail in future newsletters:
REQUIREMENT 1
Accessible Building Entrance on an Accessible Route:
Covered multifamily dwellings must have at least one building entrance on an accessible route, unless it is impractical to do so because of terrain or unusual characteristics of the site. For all such dwellings with a building entrance on an accessible route the following six requirements apply.
REQUIREMENT 2
Accessible and Usable Public and Common Use Areas:
REQUIREMENT 3
Usable Doors:
All doors designed to allow passage into and within all premises must be sufficiently
wide to allow passage by persons in wheelchairs.
REQUIREMENT 4
Accessible Route Into and Through the Covered Dwelling Unit:
REQUIREMENT 5
Light Switches, Electrical Outlets, Thermostats and Other Environmental
Controls in Accessible Locations:
All premises within the dwelling units must contain light switches, electrical outlets, thermostats and other environmental controls in accessible locations.
REQUIREMENT 6
Reinforced Walls for Grab Bars:
All premises within dwelling units must contain reinforcements in bathroom walls to allow later installation of grab bars around toilet, tub, shower stall and shower seat, where such facilities are provided.
REQUIREMENT 7
Usable Kitchens and Bathrooms:
Dwelling units must contain usable kitchens and bathrooms such that an individual who uses a wheelchair can maneuver about the space.
Inspector’s Corner
Requirement 1 of the Fair Housing Act states that an accessible entrance is required to the dwelling units. This photo shows three steps up to the stoop which leads to the entrance, and no ramp or lift to get them to the stoop. This unit does not meet the requirement.
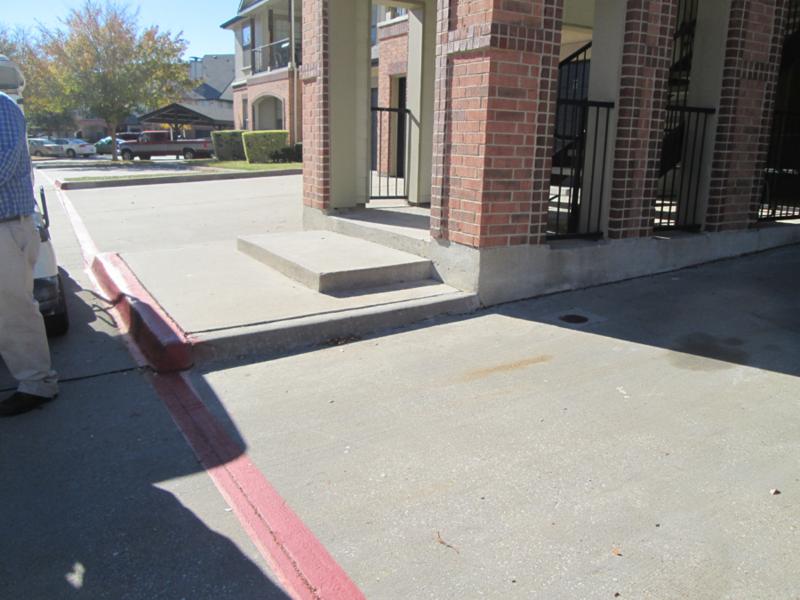
Need CEUs
February 24th: “How Accessible is Your Work Space” at
Herman Miller Showroom in Dallas, Texas
If you are interested in Building Code seminars check out my colleague Shahla Layendecker with
SSTL CodesIf you want to learn more about these standards, be sure to check out my books:
Tuesday, December 1st, 2015
There is a lot of confusion in the ADA on what clearances and elements are allowed to overlap each other. The main idea for restrictions to having elements overlap is the inability for a person in a wheelchair to use the element or the space efficiently. The amount of clearance that we design by translates to the amount of space that should be provided for one wheelchair. Floor clearances are not fixed elements and if they overlap each other it does not impede the usage of the clearance. But if a fixed element overlaps the clearance, that might reduce the clearance and prevents a person from using the element.
This newsletter will explain which elements can overlap since they don’t impede the usage of the space or element, and which ones may not overlap. All the rulings are taken from the 2010 ADA Standards
Door Swings
The ADA allows a door to swing into the turning space.
304.4 Door Swing. Doors shall be permitted to swing into turning spaces.
The turning space is not a fixed object. It essentially can move anywhere in a space. Therefore the door swing is not required to avoid it. It can swing into it as much as it needs to.
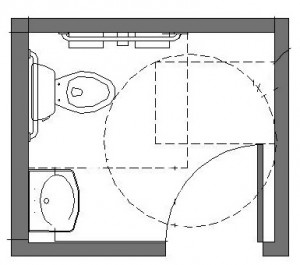
The ADA The plan of the restroom shows a door swinging into the turning space.
But a door may not swing into the clearance of a plumbing fixture or any fixture within the toilet room. This ensures that if a person in a wheelchair is washing their hands at a lavatory near the door that swings into the toilet room, that person will not get hit by the door.
603.2.3 Door Swing. Doors shall not swing into the clear floor space or clearance required for any fixture. Doors shall be permitted to swing into the required turning space.
There are a couple of exceptions. If the the toilet room is a private office or a single user restroom, it is assumed that the person inside will lock the door behind them and therefore the chances of getting hit by a door while using a fixture that is located within the door swing is unlikely.
EXCEPTIONS:
1. Doors to a toilet room or bathing room for a single occupant accessed only through a private office and not for common use or public use shall be permitted to swing into the clear floor space or clearance provided the swing of the door can be reversed to comply with 603.2.3.
2. Where the toilet room or bathing room is for individual use and a clear floor space complying with 305.3 is provided within the room beyond the arc of the door swing, doors shall be permitted to swing into the clear floor space or clearance required for any fixture.
In addition, there might be two doors within a restroom. It could be a second entry door, but also a toilet compartment door. The clearances for each door may overlap each other, but also they may overlap the turning space. As long as they meet the maneuvering requirements, they may also overlap fixtures.
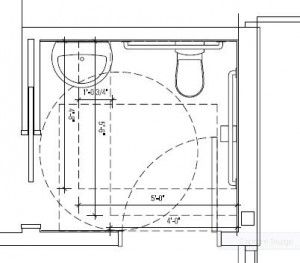
The plan above shows a swing door and a sliding door in the same restroom. The rules for sliding doors are the same as a swing door.
In a toilet compartment, the door swing cannot overlap the floor clearance of the water closet. If the door swings into the clearance of a water closet inside the compartment will impede maneuvering inside the compartment.
604.8.1.1 Size. Wheelchair accessible compartments shall be 60 inches (1525 mm) wide minimum measured perpendicular to the side wall, and 56 inches (1420 mm) deep minimum for wall hung water closets and 59 inches (1500 mm) deep minimum for floor mounted water closets measured perpendicular to the rear wall
604.8.1.2 Doors. …….Toilet compartment doors shall not swing into the minimum required compartment area
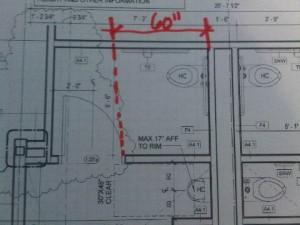
The clearance of the water closet in a compartment should be either 56″ for a wall hung or 59″ if it’s floor mounted. The door can swing out and can also swing in, but the door may not swing into that minimum clearance.
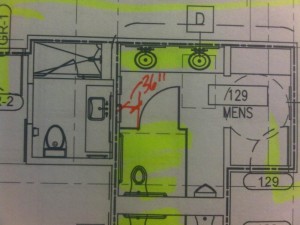
The toilet compartment door shown in the drawing above is swinging into the clearance of the lavatory. Toilet compartment doors must also meet the requirements for section 404 for maneuvering, but there is no restriction to swinging the door into the facing fixtures. That requirements is for the entry door to the toilet room.
What is allowed to overlap in a restroom?
In a toilet room, the floor space and other clearances including the turning space can overlap each other.
603.2.2 Overlap. Required clear floor spaces, clearance at fixtures, and turning space shall be permitted to overlap.

The required clearance around the water closet shall be permitted to overlap the water closet, associated grab bars, dispensers, sanitary napkin disposal units, coat hooks, shelves, accessible routes, clear floor space and clearances required at other fixtures, and the turning space.
No other fixtures or obstructions shall be located within the required water closet clearance.
The photo above shows a floor clearance of 60″ at the water closet, but there is a paper towel dispenser that is within. That dispenser is not allowed to overlap the clearance.
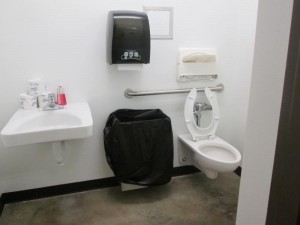
The photo above shows the lavatory within the clearance of the water closet, but in addition there is a fixed trash can and paper towel dispensers within the floor clearance. This is not acceptable.
There is one exception, and that is in residential dwelling units. But this is not for a Fair Housing or ANSI Residential unit. This is the residential dwellings that are scoped in the ADA such as faculty and director apartments in places of education and sleeping quarters in emergency personnel faciliities.
EXCEPTION: In residential dwelling units, a lavatory complying with 606 shall be permitted on the rear wall 18 inches (455 mm) minimum from the water closet centerline where the clearance at the water closet is 66 inches (1675 mm) minimum measured perpendicular from the rear wall.
Need CEUs
If you are interested in Building Code seminars check out my colleague Shahla Layendecker with
SSTL CodesIf you want to learn more about these standards, be sure to check out my books:
Monday, November 2nd, 2015
In the 2010 ADA Standards and the 2012 TAS, certain elements that are associated with fitness centers and recreation centers were added to the requirements for accessibility. Some of these elements were exercise equipment, saunas, swimming pools, and even team player seating.
Most of the time when I am inspecting the project, the owners will inquire the reasons why their facility must be accessible since fitness centers typically for able bodied patrons. What they sometimes don’t understand is that there are different levels of ability that persons with disabilities possess. There are some very active people that use wheelchairs, walkers, crutches or canes. Just because they are in a wheelchair or may have other mobility issues does not mean that they also should not enjoy going to a rec center or fitness center.
This newsletter will explain a few of the requirements and attempt to clarify some of the misconceptions.
Exercise equipment
ADA 1004.1 Clear Floor Space. Exercise machines and equipment shall have a clear floor space complying with 305 [30″x48″ and no changes in level] positioned for transfer or for use by an individual seated in a wheelchair. Clear floor or ground spaces required at exercise machines and equipment shall be permitted to overlap.
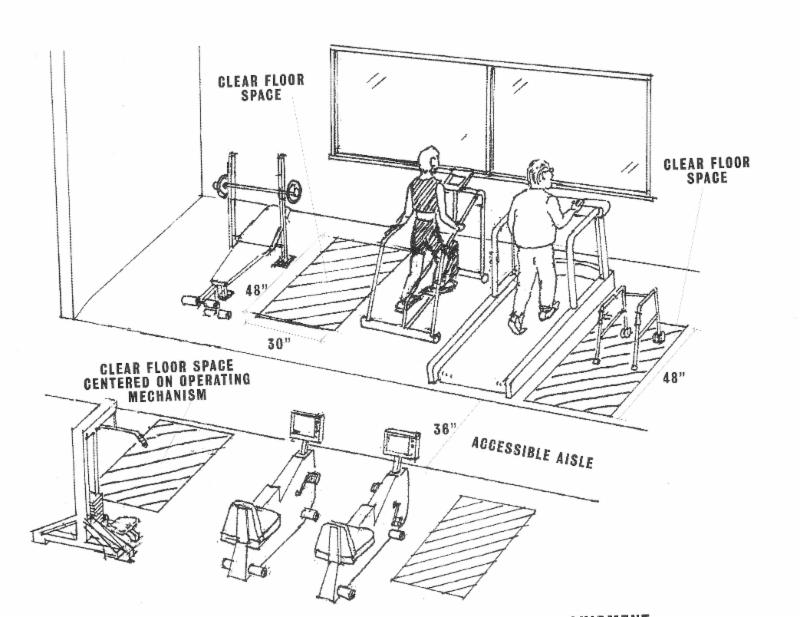
Each type of equipment must have the clear floor space next to it, but two pieces of equipment can share the space.
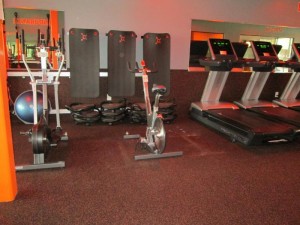
It is not necessary for the clear floor space to be located adjacent each piece of equipment. One of each type is all that is required. The photo above shows several tread mills but only one is required to have the clear floor space, and it is also being shared with the stationary bike.
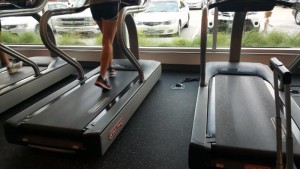
The clear floor space of this treadmill was narrower than 30″. This is a simple fix of just moving over the equipment to achieve compliance.
Amenities
Rec Centers and fitness centers typically have a reception desk where they will check people in. This is considered a “service counter” and therefore must meet the requirements for ADA Section 904. A portion of the counter must be at 36″ a.f.f. maximum and be no shorter than 36″ wide.
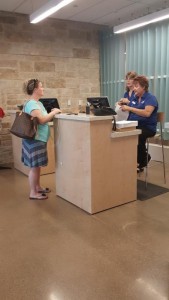
This reception counter does not have an accessible portion at the public side. The lower counter where the attendant is seated is part of the work area, and could possibly be used as the accessible counter if it was 36″ long.
5% of lockers that are provided must have the proper hardware that does not require tight grasping and twisting of the wrist to operate. In addition, those accessible lockers must be within reach range.
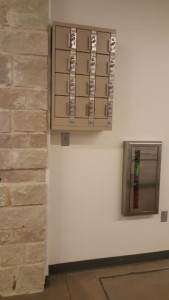
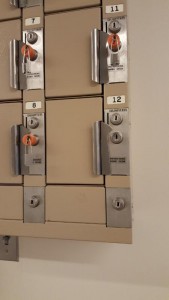
This locker is mounted higher than the required 48″ a.f.f. and the operable part (the key) is the type that requires tight grasping and twisting of the wrist to open.
Fitness Centers also have locker rooms and toilet/shower rooms that are provided. The locker rooms must have accessible lockers (within reach range and type of operation) as well as an accessible bench per section 903
Showers and other restroom facilities will also require access. I did a newsletter about this shower seats.
Click here for the archive.Swimming pools and spas are also sometimes provided at rec centers/fitness centers. I discussed swimming pools in a separate newsletter.
Click here for the archiveNo Limits!
So when they ask you, why are you designing golf courses, tennis courts, rec centers and swimming pools for the disabled, remind them that there are some awesome athletes that do things just a little differently!
Upcoming Continuing Education Opportunities
November 5 and 6: “Texas Accessibility Standards: A Success story of inclusion for over 20 years” TxA convention in Dallas, Texas
November 17th: “Applying the ADA on Existing and Altered Buildings” provided by Green CE
On Demand Webinar: “Understanding the 2010 ADA Standards for Accessible Design”
If you are interested in Building Code seminars check out my colleague Shahla Layendecker with SSTL Codes
If you want to learn more about these standards, be sure to check out my books:
“The ADA Companion Guide” “Applying the ADA” published by Wiley.
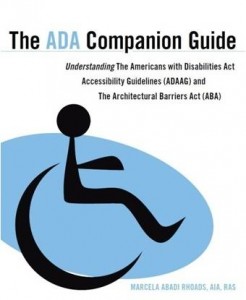
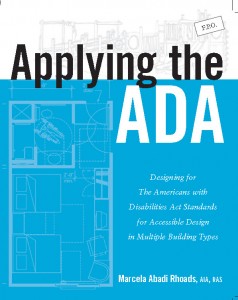
They are available for sale now. (also available as an e-book)
If you have any questions about these or any other topics, please feel free to contact me anytime.
Marcela Abadi Rhoads, RAS #240
Abadi Accessibility
214. 403.8714
marhoads@abadiaccess.com
www.abadiaccess.com
Useful Links
Tuesday, September 1st, 2015
The ADA and TAS have requirements for building entrances. The building code also has requirements for means of egress. Both ADA and the building code connect entrances and means of egress to either a public way or a public street. This newsletter will explain the difference between a public way and a public street and will give examples of how these can be applied to our accessible designs.
Definition of Public Way
The ADA defines a “Public way” as follows:
Public Way. Any street, alley or other parcel of land open to the outside air leading to a public street, which has been deeded, dedicated or otherwise permanently appropriated to the public for public use and which has a clear width and height of not less than 10 feet (3050 mm).
If you notice the definition, in addition to the public way being a street or alley, it also speaks about “other parcel of land open to the outside air leading to a public street” .
But what does that mean? My very smart client Josh Williams from D2 Architecture pointed out to me that “other parcel of land” could be a parking lot that is located within the property line as long as it is open to the outside air and connected to a public street. A parking garage would not meet that definition.
Public Way and Accessible Means of Egress
When designing an accessible means of egress, you are required to create a continuous and unobstructed path of travel to a safe area for a person with disabilities to reach in case of an emergency.
The definition of this path of travel is:
Accessible Means of Egress. A continuous and unobstructed way of egress travel from any point in a building or facility that provides an accessible route to an area of refuge, a horizontal exit, or a public way.
An accessible means of egress can terminate at a public way. As we saw on the previous section, the public way can be a parking lot.
This parking lot is an acceptable “public way” for the purposes of providing a route for an accessible means of egress from the shopping center to the right.
Public Way and Accessible Route
Although, as we read in the previous section, an accessible means of egress is only required up to the “public way”, an accessible route has to connect the buildings or facility to a site arrival. A site arrival would also include public sidewalks and public transportation stops even if they are outside the property line.
206.2.1 Site Arrival Points. At least one accessible route shall be provided within the site from accessible parking spaces and accessible passenger loading zones; public streets and sidewalks; and public transportation stops to the accessible building or facility entrance they serve.
Even though this bus stop is not within the property line of the shopping mall that we see behind it, it must have an accessible route from the bus stop to the mall entrance.
EXCEPTION:
1. Where exceptions for alterations to qualified historic buildings or facilities are permitted by 202.5, no more than one accessible route from a site arrival point to an accessible entrance shall be required.
2. An accessible route shall not be required between site arrival points and the building or facility entrance if the only means of access between them is a vehicular way not providing pedestrian access.
This photo shows a building but no pedestrian access. This would not require an accessible route all the way to the street.
Upcoming Continuing Education Opportunities
November 5 and 6: “Texas Accessibility Standards: A Success story of inclusion for over 20 years” TSA convention in Dallas, Texas (pricing for the convention go up on September 2nd)
If you are interested in Building Code seminars check out my colleague Shahla Layendecker with SSTL Codes
If you want to learn more about these standards, be sure to check out my books:
“The ADA Companion Guide” “Applying the ADA” published by Wiley.


They are available for sale now. (also available as an e-book)
If you have any questions about these or any other topics, please feel free to contact me anytime.
Marcela Abadi Rhoads, RAS #240
Abadi Accessibility
214. 403.8714
marhoads@abadiaccess.com
www.abadiaccess.com
Useful Links
Thursday, August 20th, 2015
My family and I just finished our first vacation to Disney World! We had such an incredible time riding all the rides, eating all the junk food and navigating our way around the various theme parks. My children did have to endure a few embarrassing “mom” moments, however — more than most kids usually have to put up with on a family vacation. In addition to enjoying our first Disney adventure, I made it my mission to document some of the new amusement park requirements in the 2010 ADA, which meant standing in line a few extra minutes to wait for any accessible seats, photographing complete strangers without their knowledge, and a few other tasks that completely shamed my children. Isn’t that what most parents do when they take their family to the happiest place on earth?
The Results Are In
The results of my undercover mission were quite impressive. It was truly amazing to me how accessible the entire Disney system was. There were so many people using wheelchairs and other mobility aids, not to mention people who had temporary mobility issues and even baby strollers. I was very impressed with Disney for how sensitive and accommodating their parks were for persons with disabilities.
Common Areas
As with any public accommodation, an amusement park has common areas that are open to the everyone and therefore must be in compliance. Disney succeeded in all areas, from the transportation system to restrooms to accessible ramps throughout every park. Take a look for yourself:
Designated loading areas at every bus stop and on every bus.
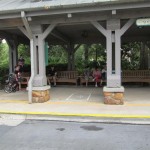
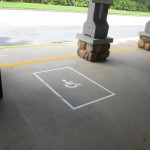
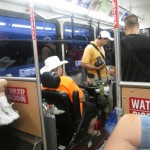
Accessible restrooms throughout every park.
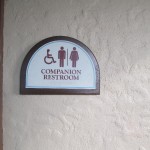
Ramps along all routes.
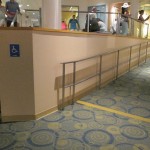

Lifts and other means of entry in the swimming pool areas at each of the resorts.
Accessible dining surfaces and seating at the attractions in abundance.
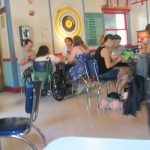
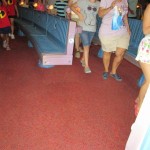
Accessible Rides
The 2010 ADA devotes an entire section to creating accessible amusement park rides. With special spaces designated for people in wheelchairs, companion seats, accessible loading areas and ramps, Disney passed with flying colors.
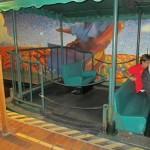
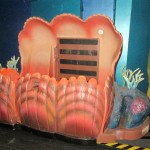
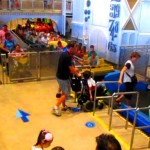
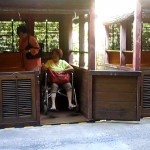
Dreams Come True…For Everyone
I’m pleased to share that our first family trip to Disney World was a rousing success. Disney has created an accessible place where everyone can enjoy a magical experience, including my family, who, I’m proud to say, survived the entire vacation with their “crazy mom on a mission.”
Because the standard requirements for amusement parks are very detailed, I encourage you to study the 2010 ADA. You may also read more in my books:
“The ADA Companion Guide”
“Applying the ADA” published by Wiley.
They are available for sale now. (also available as an e-book)
Monday, August 3rd, 2015
July 26th, 2015 was the 25th anniversary of the ADA. On July 23rd the AIA Dallas organized an awareness day exercise called “Wheelchair in A Day” where we asked 10 architects to sit in a wheelchair and record their experiences throughout the day. The day was a huge success and the stories they retold were so important. This newsletter will give you a few examples of the participants.

Thank you to Bob Bullis, AIA; Beth Brandt, AIA; Daivd Dillard, FAIA; Bob Borson, AIA; Peter Darby AIA, Laurel Stone, Amanda Adler, Jason Dugas, AIA for participating and for sharing your experience with the rest of us!
Traveling by Airplane on a wheelchair
AIA Dallas President Bob Bullis, AIA participated in the “Wheelchair for a Day” event. He had a meeting in Houston which he decided to keep. So he flew in his wheelchair and tweeted about his experience. We asked him what was his biggest challenge. He told us about his trials with TSA….and I will not get into the “search” pat down he received…Southwest Airlines was very accommodating, and allowed him to remain in the chair so he could experience what it was like. He got to go to the front of the line and board first.

He liked the feel of the Terrazzo flooring the best….easier to push on. But noticed that even the slightest slope was hard to navigate
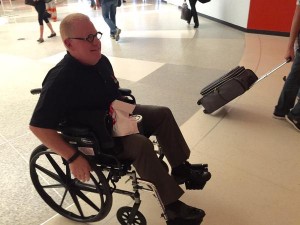
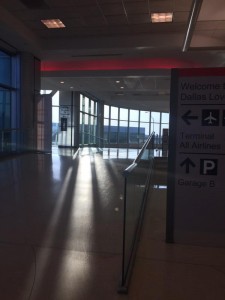
Being in the office and going out to lunch
Two architects experienced their day in a wheelchair: Bob Borson, AIA and David Dillard, FAIA
Bob Borson, AIA experienced his day in the office doing his typical duties: making copies, taking drawings from his car to his desk, and even going out to lunch. All a very eye opening experiences….read his blog post for a more detailed account
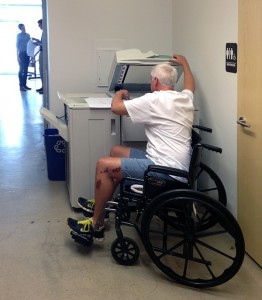
I bet Bob was glad that the doors of his office had the proper widths and maneuvering clearances

When Bob wen out to lunch here is what he experienced
“Next challenge? Going out to lunch. Again, long arms to the rescue, but I am acutely aware of how freakishly long my arms are and as a result, I am acutely aware of how difficult going through a cafeteria line would be for people who don’t have the physical proportions of a simian. “
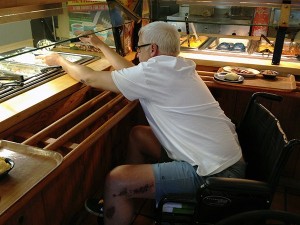
Taking the tray back to his table was a big challenge…glad he didn’t drop his food!
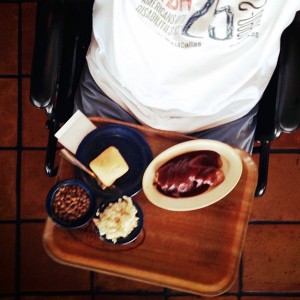
when he got to his table he noticed that there was no place for a wheelchair except at the end….he made everyone move and find a better table (It’s good to be the boss)
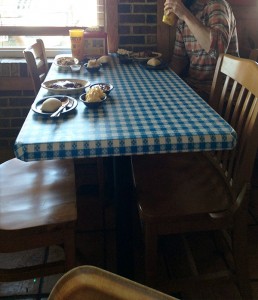
David Dillard, FAIA also stayed in his office and also experienced his daily routine in a wheelchair. Meetings are easier when you are the designer of the office and make accommodations…Good job David!
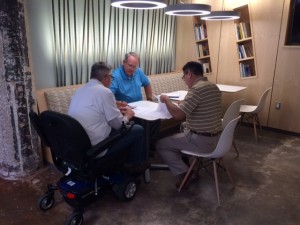
David also had doors he had to maneuver…although his experience was different since he had an electric wheelchair
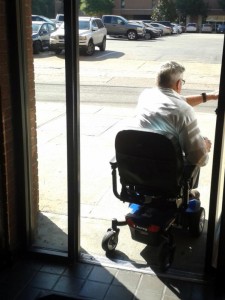
The City of Dallas didn’t plan properly the locations of stop signs and fire hydrants. David found them right in the middle of his accessible route. I bet those were fun to maneuver.

At lunch they found a restaurant with a wheelchair lift that accommodated him so he could dine with his colleagues
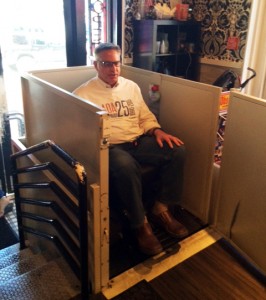
Experiences like these makes architects and designers more sensitive to the people they are designing for.
Taking public transportation
The last example was of our friend Peter Darby, AIA who decided to spend his day in a wheelchair navigating the public transportation system in the City of Dallas
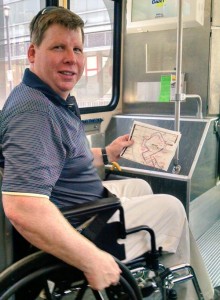
Peter rode in buses, light rail, taxis and even Uber
“Quite a few impediments today. Blocked, Crooked pavements or sidewalks to nowhere! “

He experienced getting onto light rail via ramps
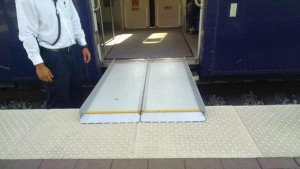
And buses
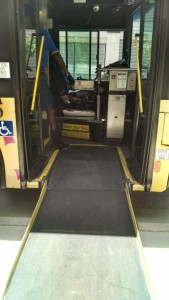
Getting assistance from rail operators
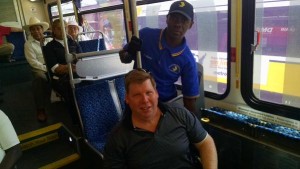
It takes so much longer to get from point A to point B when you are in a wheelchair taking public transportation, but most people with disabilities, especially visually impaired people use public transportation to get around. It is so important that we have these accommodations to enable them to be independent and as sense of dignity and empowerment.
Upcoming Continuing Education Opportunities
August 7, 2015 Accessibility Professionals Association Regional training Plano, Texas
8:00 – 10:00 am- Difference between TAS and ADA Standards- 2 CE/LU/HSW
10:15 am -11:15 pm- Retail Stores and Spaces- TDLR 1 CE #13464, AIA #155 1 LU/HSW- Detail Review of Retail Spaces Barrier Removal;Common errors; Path of Travel Requirements; Retail Accessible Parking and Accessible Routes,
An ADA Case Study of Existing & Remodeled Interiors
11:00 a.m. and 1:00PM
If you are interested in Building Code seminars check out my colleague Shahla Layendecker with SSTL Codes
If you want to learn more about these standards, be sure to check out my books:
“The ADA Companion Guide” “Applying the ADA” published by Wiley.


They are available for sale now. (also available as an e-book)
If you have any questions about these or any other topics, please feel free to contact me anytime.
Marcela Abadi Rhoads, RAS #240
Abadi Accessibility
214. 403.8714
marhoads@abadiaccess.com
www.abadiaccess.com
Useful Links
Wednesday, July 1st, 2015
There is a misconception that a private bathroom is exempted from having to comply with the 2010 ADA Guidelines and the 2012 TAS. In reality, even private bathrooms must comply, although there are some exceptions they can take. In order to take the exceptions, a bathroom is deemed “private” if the bathroom is accessed from a private office and not for public or common use. This newsletter will discuss what items are required to be provided at private bathrooms, and which one’s can be left out. There is a summary from TDLR on TM 2013-19 which we will discuss in detail.
Toilets
At a private bathroom that is accessed through a private office and not for common use, the toilets must comply with all the requirements except for:
- The height of the toilet does not have to be 17″-19″ a.f.f. It can be higher or lower than the minimum required heights.
- Grab bars are not required to be installed, but blocking must be provided within the wall for future installation
- In the Toilet and Bathing rooms the door shall swing into the clear floor space of the fixtures in a private office
So a private toilet must still have the clearances required at the floor area distance from the side wall, flush control and toilet paper dispenser must comply with 604
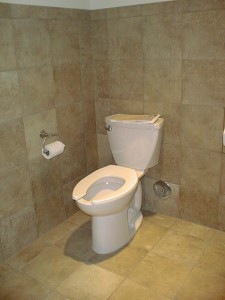
The photo above shows the proper floor clearance, but the flush control and the toilet paper dispenser were not correctly located
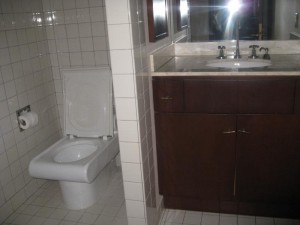
The toilet in this photo does not have the proper floor clearance per 604 nor is the toilet paper dispenser mounted at the proper location
Sinks
At a private bathroom accessed from a private office and not for public use must have a sink that complies with everything in section 606 except:
- The sink does not have to have a knee space complying with 306 for forward approach. A parallel approach is allowed to be provided.
- The height of the sink does not have to be a 34″ a.f.f. maximum. It can be higher or lower than what the Standards require.
The sink is required to have the proper faucet mechanism, the mirror at the correct height, and floor area for parallel approach.

Because a private bathroom does not require a knee space at the sink, a pedestal sink can be used. The mirror on the other hand must be mounted at 40″ a.f.f. to the bottom of the reflective surface.
Showers and Tubs
At a private bathroom accessed by a private office and not for public or common use, the showers and tubs have to comply with all the requirements of section 607 and 608 except for:
- Grab bars do not have to be installed, but blocking within the walls for future installation must be provided.
Otherwise, a shower must have the controls installed at the proper reach range, a hand held shower unit must be provided, the threshold at the entry must not be higher than 1/2″, the size of the shower must comply, and at a transfer shower a seat must also be provided.

This shower doesn’t have a seat or a handheld shower unit. In addition there is a door which doesn’t have clearance on the interior of the shower
Upcoming Continuing Education Opportunities
HAPPY 4TH OF JULY!!!!
Tuesday July 21st from 3:00-4:00 CST “Understanding the 2010 ADA Standards” Provided by Green CE
Thursday July 23rd
Sit in a wheelchair for a Day! Join several of your fellow architects in Dallas and experience what a person who uses a wheelchair experiences. For more information contact Marcela Rhoads at marhoads@abadiaccess.com
Friday July 24th ALL DAY! Join Us!!!
Marking the 25th anniversary of the ADA, July 24th will be ADA Awareness day in Dallas Texas. The AIA Dallas’s Codes and Standards committee is planning a day full of great programs. Stay tuned. If you want to be a sponsor, let me know.

Thank you to our Sponsors: Andres Construction, Access by Design and
Abadi Accessibility
If you are interested in Building Code seminars check out my colleague Shahla Layendecker with SSTL Codes
If you want to learn more about these standards, be sure to check out my books:
“The ADA Companion Guide” “Applying the ADA” published by Wiley.

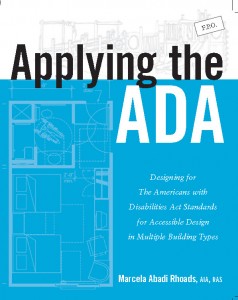
They are available for sale now. (also available as an e-book)
If you have any questions about these or any other topics, please feel free to contact me anytime.
Marcela Abadi Rhoads, RAS #240
Abadi Accessibility
214. 403.8714
marhoads@abadiaccess.com
www.abadiaccess.com
Useful Links
Friday, May 1st, 2015
Baby changing stations have become a part of every restroom design. But often times, they are not thought about when designing for accessibility. What happens if a person in a wheelchair needs to change their baby’s diaper? What if the location of the baby changing station will be in the way of the restroom door or the toilet stall door? What if the only diaper changing station is in the accessible stall?
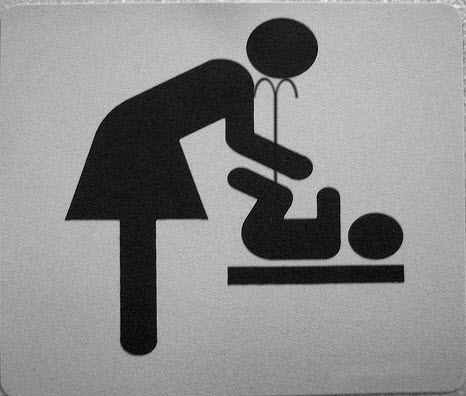
This newsletter will shed some lights on the nuances of the requirements
Scoping and Technical criteria for Diaper Changing Stations
According the the ADA, ANSI and TAS a baby changing station is considered a “non-employee work surface” and therefore must follow the scoping requirements of ADA/TAS section 226 which requires that 5% (but no less than one) should be accessible and meet section 902 requirements.
Section 1109.2 of the IBC also states:
“at least one of each type of fixture, element, control or dispenser in each accessible toilet room and bathing room shall be accessible”.
And even though it does not mention diaper changing stations, the 2009 ANSI has section 603.5 that specifically discusses Diaper changing tables, and it requires that it should follow section 309 and 902.
Section 309 of both ADA and ANSI requires that the height of the operating mechanism (handle to open and close) be located no higher than 48″ a.f.f.
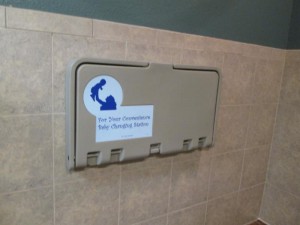
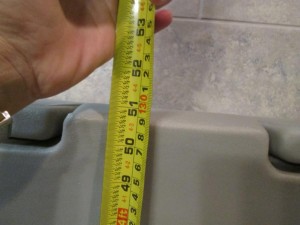
The diaper changing station shown above was mounted so that the opening mechanism was mounted at 51″ a.f.f.
Section 902 requires that once open, the table/counter be no higher than 34″ a.f.f.
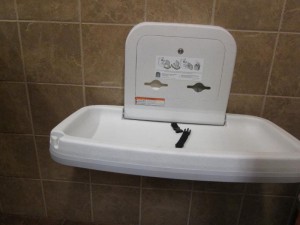
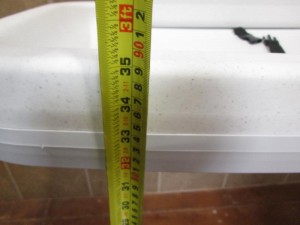
This diaper changing station was mounted so that the top of the table higher than 34″ a.f.f.
Section 902 also requires that,once open, the table/counter have a forward approach knee clearance that is 27″ a.f.f. min.
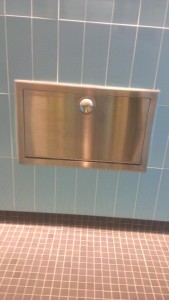
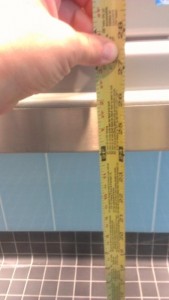
This diaper changing station was mounted incorrectly and only provided 24″ a.f.f. of knee clearance
Proper and improper locations
Now that we know how to make diaper changing stations/tables accessible, we need to explore the location within the restroom which will allow the technical requirements to be met without creating any other accessibility issues.
One of the requirements is for the diaper changing station to have a forward approach knee space. The location of the table or counter must not have anything in front of it which will impede the forward approach.
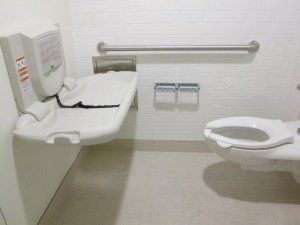
This baby changing station does not have a clear forward approach because the toilet is in the way
Can the diaper changing station be inside a toilet compartment? Yes as long as there is enough room for a forward approach. Even though it is not a violation to have the only diaper changing station in the accessible stall, it would be recommended that it be located so that most of the public can use it without having to wait for the stall to be freed up.
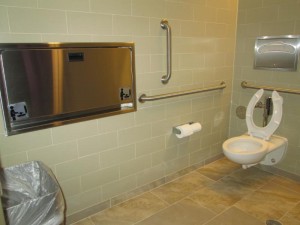
The diaper changing station in the photo above is located in the toilet compartment, but it has plenty of room after entering to have a forward approach
When locating the diaper changing station on a wall within a single user restroom, it is important to locate it so that it is not in the way of the door maneuvering clearance. The door should be able to swing clear of the diaper changing station like it is shown on the drawing below
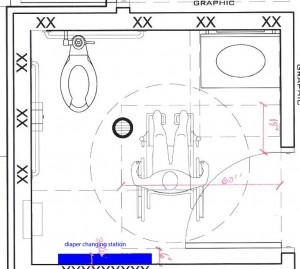
Not only do we have to be concerned about the diaper changing station when it is closed, but also when it is open. If the diaper changing station is left open and a person in a wheelchair wants to come into the restroom, they would have a hard time maneuvering through the door since there is not a clear 60″ of floor space.
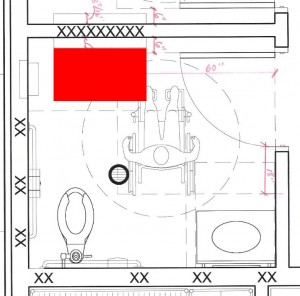
The red rectangle in the drawing above represents the open baby changing station which is in the way of the door clearance on the pull side.
Upcoming Continuing Education Opportunities
We will be presenting at the 2015 National AIA convention in Atlanta. Our class will be “Applying the ADA in Existing and altered facilities: TH118 on May 14th
Save the Date:
July 24th will be ADA Awareness day in Dallas Texas. The AIA Dallas’s Codes and Standards committee is planning a day full of great programs. Stay tuned. If you want to be a sponsor, let me know.
If you are interested in getting a Barrier Free/ADA CEU online, I partnered with Green CE. We will be presenting live webinars this year. We will post details as they become available
If you are interested in Building Code seminars check out my colleague Shahla Layendecker with SSTL Codes
If you want to learn more about these standards, be sure to check out my books:
“The ADA Companion Guide” “Applying the ADA” published by Wiley.


They are available for sale now. (also available as an e-book)
If you have any questions about these or any other topics, please feel free to contact me anytime.
Marcela Abadi Rhoads, RAS #240
Abadi Accessibility
214. 403.8714
marhoads@abadiaccess.com
www.abadiaccess.com
Useful Links
Wednesday, April 1st, 2015
The 1991 ADAAG required that all exits that served as a means of egress as defined in the IBC be accessible. the 2010 ADA Standards no longer scopes how many means of egress must be accessible, but it refers to the 2003 IBC edition or 2000 IBC edition with 2001 supplement for the accessible means of egress requirements. Typically, the IBC requires, if there is one means of egress it must be accessible. If there are two or more means of egress, then two accessible means of egress are required.
Although the ADA Standards do not have specific requirements for accessible means of egress, it references the IBC and adopts their requirements. This newsletter will explain where the IBC ends and the ADA begins when determining the means of egress requirements.
Accessible Means of Egress
An accessible means of egress, according to the IBC, is a “continuous and unobstructed way of egress travel from any point in a building or facility that provides an accessible route to an area of refuge, a horizontal exit, or a public way.
Exit access is any path from any location in a building to an exit. Although we must follow what the IBC dictates on the means of egress requirements, an exit access in the ADA cannot be less than 36″ wide. The IBC typically requires it to be wider (48″ min).
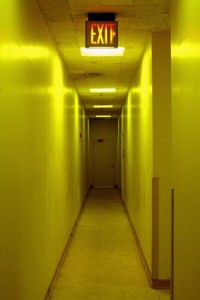
Exits include doors to the outside, enclosed exit stairways or horizontal exits. The ADA requires that doors used to pass through a space to the exit meet the guidelines of section 404. Those guidelines require maneuvering clearances, door hardware, opening force and closing speed to comply. Means of egress doors could include doors into exit stairwell, doors leading to exterior exits or doors leading to exit corridors just to name a few.
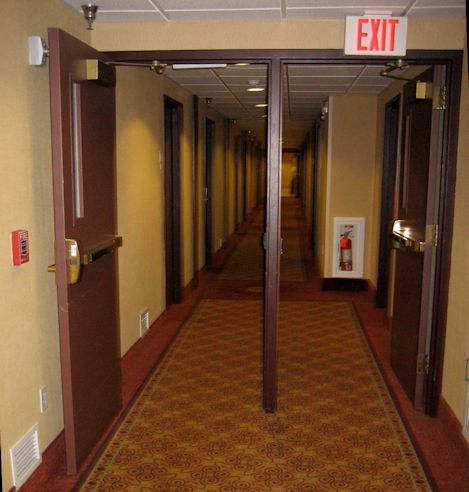
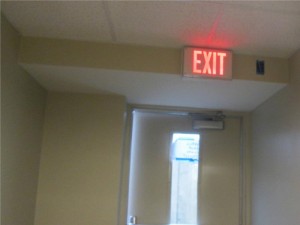
This exit door had a push side approach with both a closer and a latch. The maneuvering was a forward approach, and the door was recessed more than 8″, therefore it required a 12″ additional space on the latch side (even though it was a means of egress door).
An exit discharge is the path from an exit to a public way (i.e. street or alley). The ADA does not have guidelines directly relating to an exit discharge. Exit discharged are scoped by reference. Assisted rescue including area of refuge are not scoped in the ADA, but may be in the IBC depending on whether the building is sprinklered or not.
Means of Egress Stairs
If there are any new stairs on the exterior or interior that are part of the means of egress, they must follow the guidelines on section 504 and 505.
Whereas the IBC will focus on the number of stairs required, including the width etc, the ADA focuses on the walking surface inclusing the depth of threads and height of risers, and whether the stair treads have nosings. The ADA will also give guidelines on the handrails heights, size, shape and continuity.
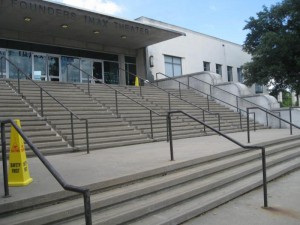
Existing stairs are excempted
Signage
The ADA section 216.4 sets guidelines for exit doors, area of refuge, and directional signs that provide directions to accessible means of egress. These signs must not only comply with the ADA sections 703 but also the IBC sections specified in the Standards.
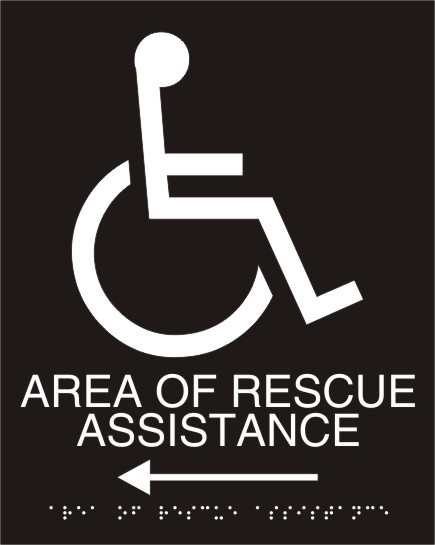
Means of egress signs should have raised characters and visual characters with a certain size, depth, case, style and proportions all found in ADA section 703.2 and 703.5 If the visual characters are accompanied by braille that complies with ADA 703.3, then the visual characters provided do not have to have a specific case, style, height, proportions, height, or spacing.
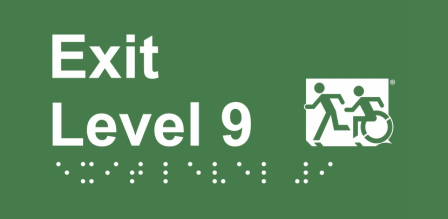
Upcoming Continuing Education Opportunities
“How Accessible is Your Work Place” By Green CE online Webinar- April 16th 3 p.m. CST
We will be presenting at the 2015 National AIA convention in Atlanta. Our class will be “Applying the ADA in Existing and altered facilities: TH118 on May 14th
If you are interested in getting a Barrier Free/ADA CEU online, I partnered with Green CE. We will be presenting live webinars this year. We will post details as they become available
If you are interested in Building Code seminars check out my colleague Shahla Layendecker with SSTL Codes
If you want to learn more about these standards, be sure to check out my books:
“The ADA Companion Guide” “Applying the ADA” published by Wiley.


They are available for sale now. (also available as an e-book)
If you have any questions about these or any other topics, please feel free to contact me anytime.
Marcela Abadi Rhoads, RAS #240
Abadi Accessibility
214. 403.8714
marhoads@abadiaccess.com
www.abadiaccess.com
Useful Links
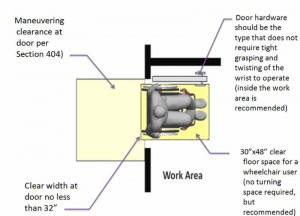
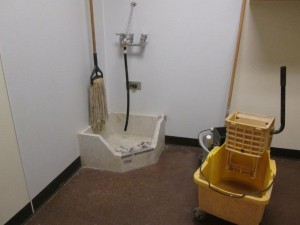

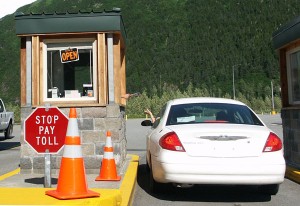



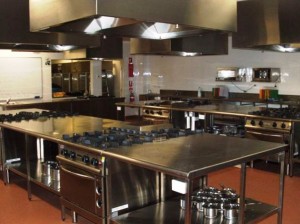








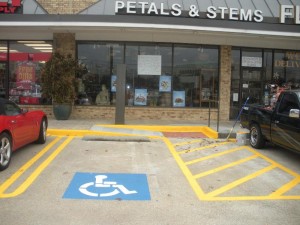
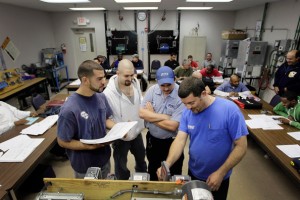
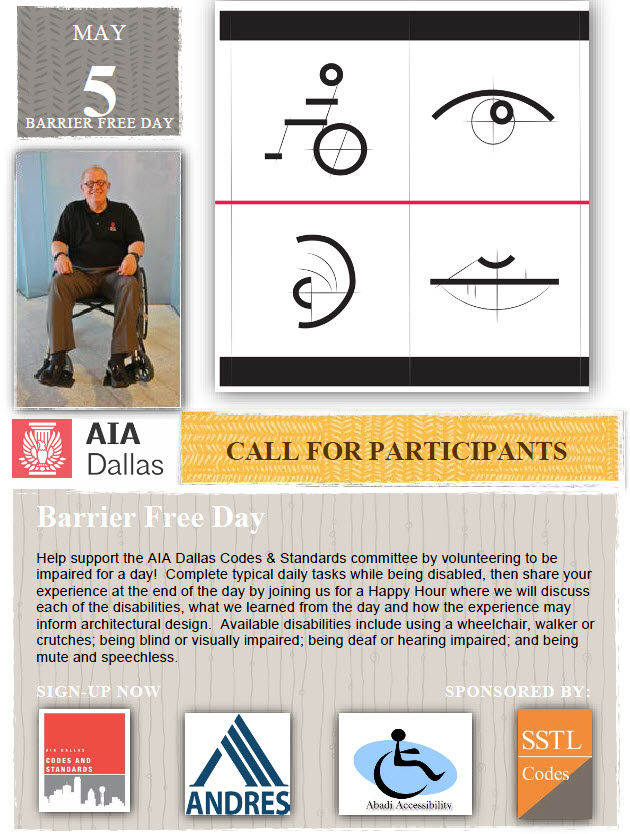
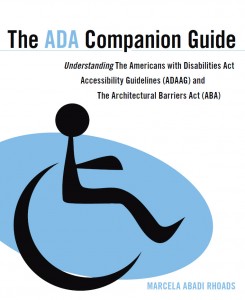
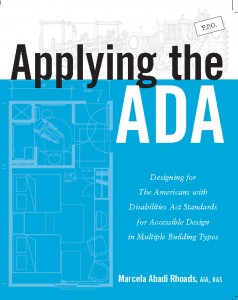
 Abadi
Abadi 

