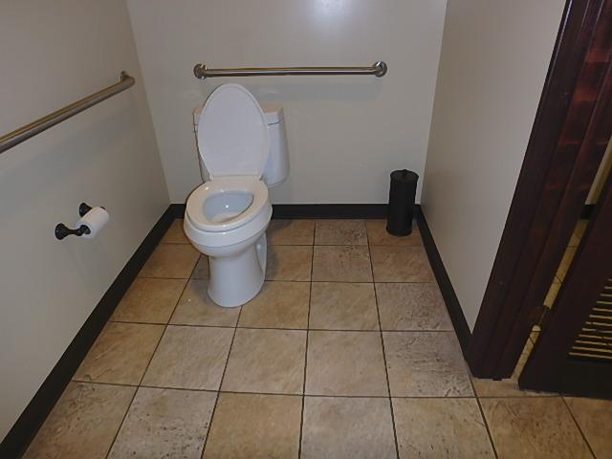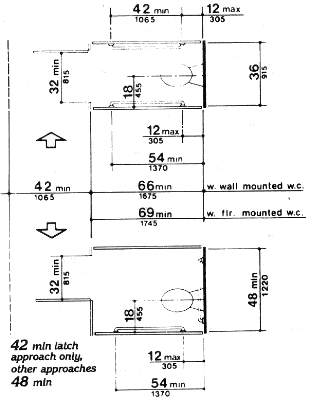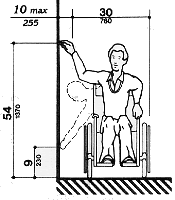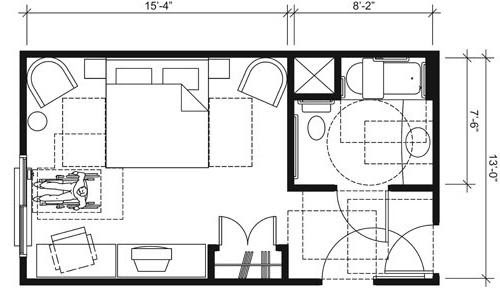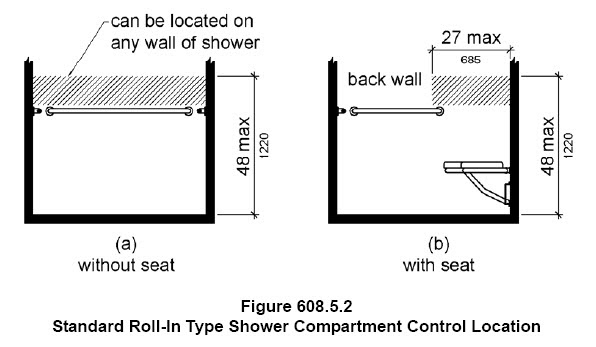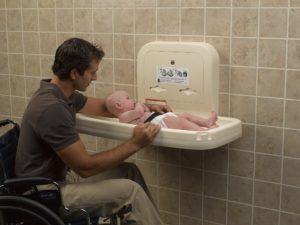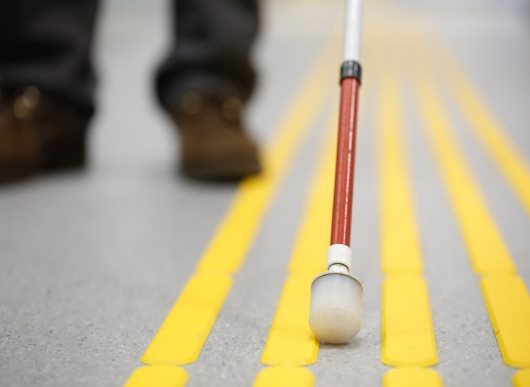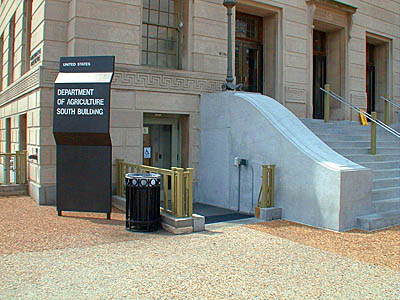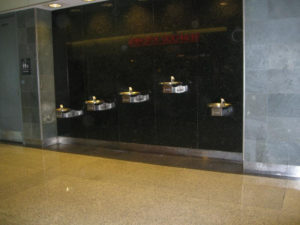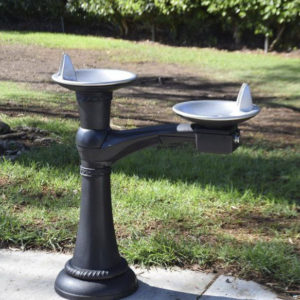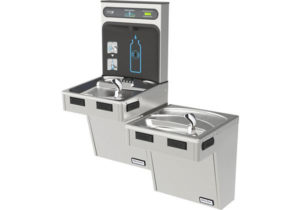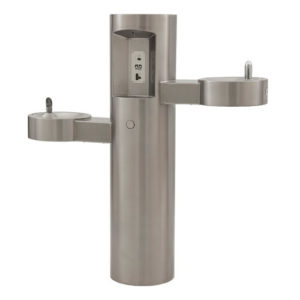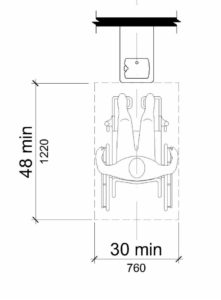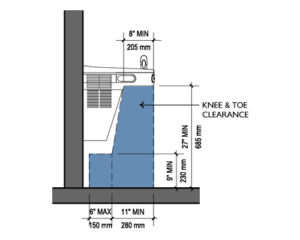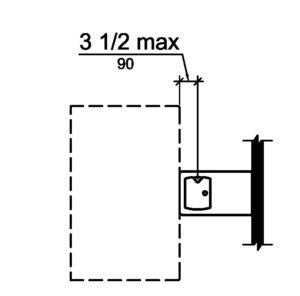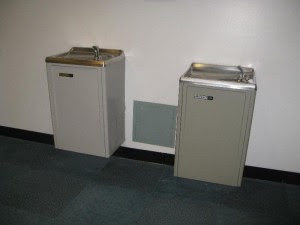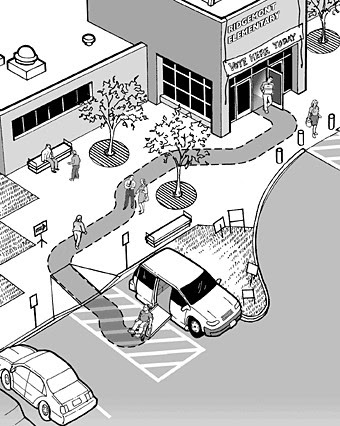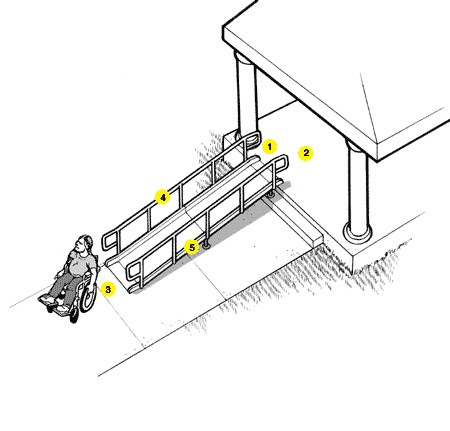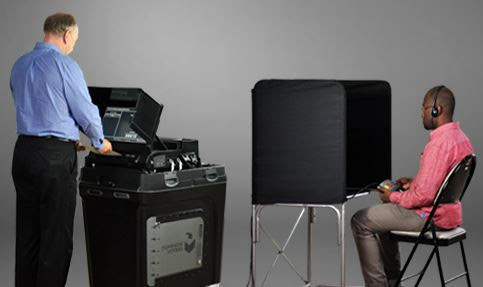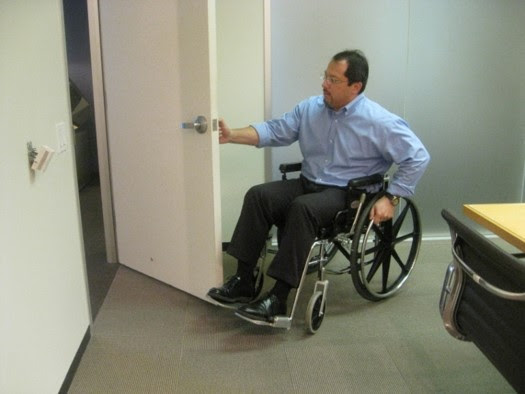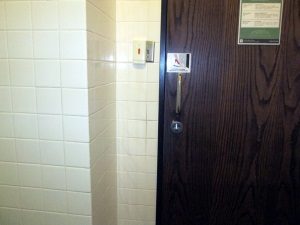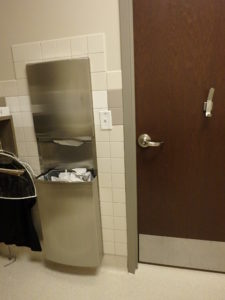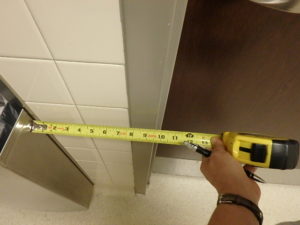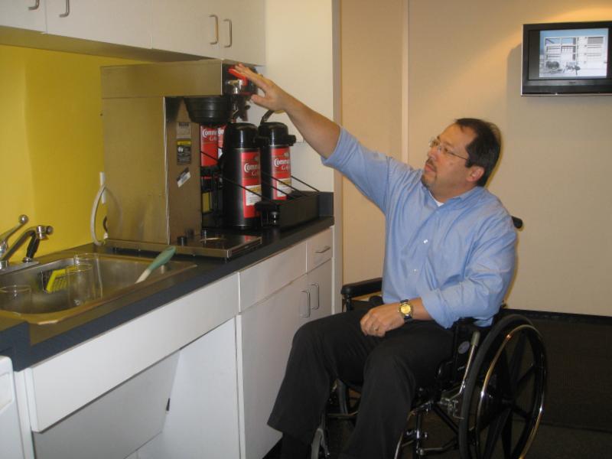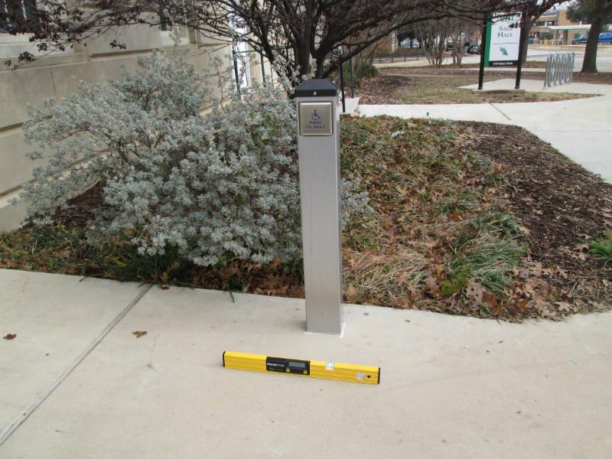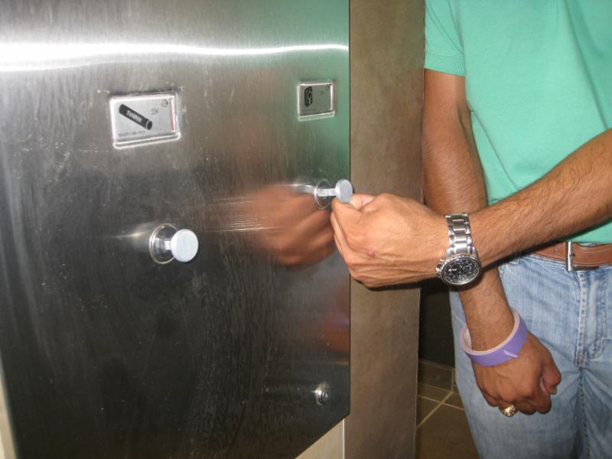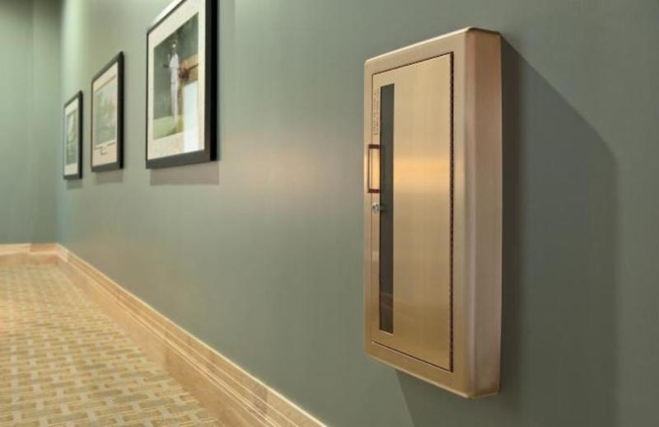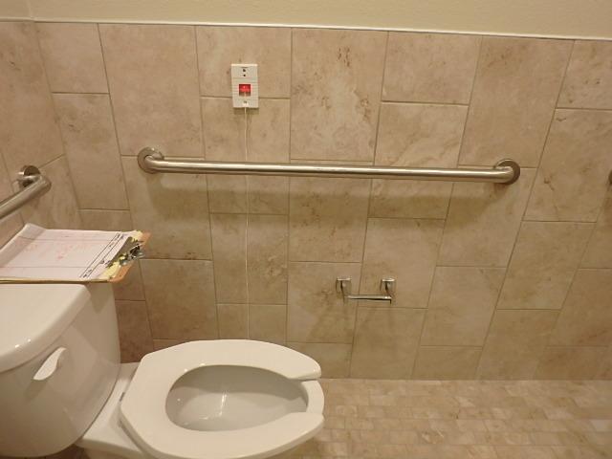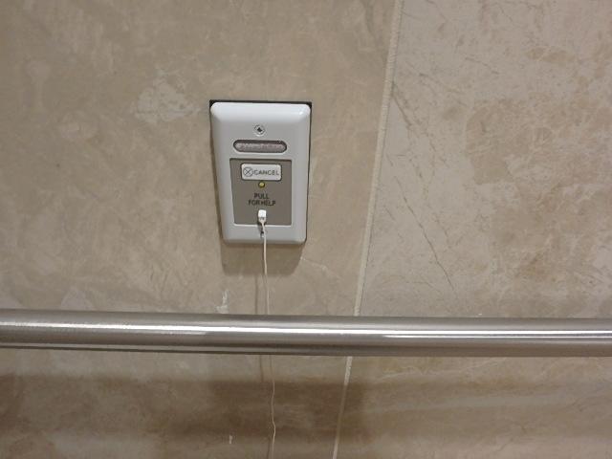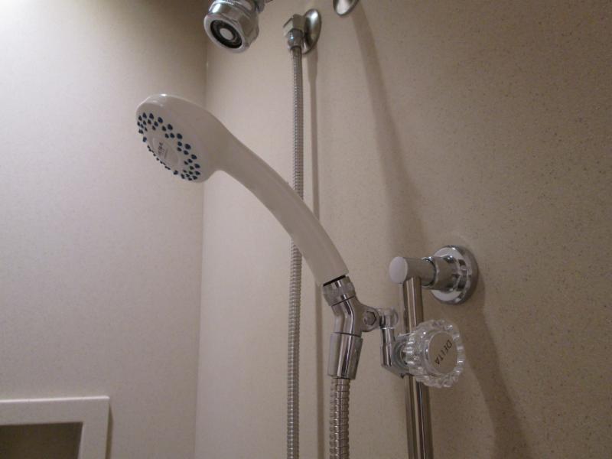Safe Harbors in Restrooms |
|
Safe Harbor is a provision that was adopted by the Department of Justice as well as the Texas Department of Licensing and Regulation where it allows an existing element that meets the original Standard to remain as it is even if it does not meet the new standards. It can only remain a safe harbor as long as it is not touched. Once it is remodeled, removed or relocated then it must comply with the new standards.
Our newsletter gives a couple of examples of safe harbor provisions in restrooms.
|
|
|
|
|
Toe clearance at toilet compartmentsThe 2010 ADA Standards for Accessible design (and the 2012 TAS) requires that a 9″ high toe clearance be provided on two sides of the toilet compartments so that a person in a wheelchair can maneuver inside the stall and be able to exit.
But the 1991 ADAAG (and the 1994 TAS) only required a toe clearance if the “stall” was less than 60″ deep.
4.17.4 Toe Clearances. In standard stalls, the front partition and at least one side partition shall provide a toe clearance of at least 9 in (230 mm) above the floor. If the depth of the stall is greater than 60 in (1525 mm), then the toe clearance is not required.
If you have a hard wall toilet compartment built prior to 2012 that is more than 60″ deep and 60″ wide, but no toe clearance, it is allowed to remain narrow. It does not require the additional 6″ of width as the 2010 ADA does.
|
“Alternate” Toilet CompartmentsThere was a term in the original ADA standards that is no longer used: “Alternate stall”. This was what we now call an ambulatory compartment but it was allowed to be used instead of a standard wheelchair accessible compartment if there was not room and only in alterations.
4.17.3 EXCEPTION: In instances of alteration work where provision of a standard stall (Fig. 30(a)) is technically infeasible or where plumbing code requirements prevent combining existing stalls to provide space, either alternate stall (Fig. 30(b)) may be provided in lieu of the standard stall.
The word “technically infeasible” is meant to imply that a variance would be required where a AHJ like The Texas Department of Licensing and Regulation is involved. So in order to determine if the compartment is a “Safe Harbor” the variance that allowed it to be used would need to exist. |
“Ambulatory” Toilet CompartmentsIn the 1991 ADAAG the “ambulatory” stall is described as a stall required when six or more stalls are provided.
4.22.4 Water Closets. If toilet stalls are provided, then at least one shall be a standard toilet stall complying with 4.17; where 6 or more stalls are provided, in addition to the stall complying with 4.17.3, at least one stall 36 in (915 mm) wide with an outward swinging, self closing door and parallel grab bars complying with Fig. 30(d) and 4.26 shall be provided. Water closets in such stalls shall comply with 4.16. If water closets are not in stalls, then at
least one shall comply with 4.16. So only restrooms with toilet compartments are required to also provide “ambulatory stalls”. So if a mens’ restroom has three urinals and three toilet compartments, that would not add up to six “stalls” therefore an ambulatory stall would not be required.
But in the 2010 ADA changed the wording to say: 213.3.1 Toilet Compartments. Where toilet compartments are provided, at least one toilet compartment shall comply with 604.8.1. In addition to the compartment required to comply with 604.8.1, at least one compartment shall comply with 604.8.2 where six or more toilet compartments are provided, or where the combination of urinals and water closets totals six or more fixtures.
So now, when a restroom has three urinals and three compartments, then one of the compartments would have to be an ambulatory compartment.
So an existing pre-2010 ADA restroom with three urinals and three compartments and no ambulatory stall, is a safe harbor and can remain this way until it is remodeled. |
 Abadi
Abadi 


