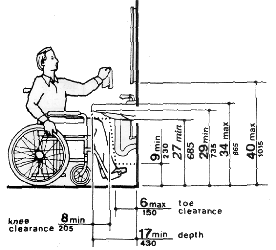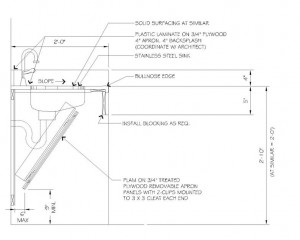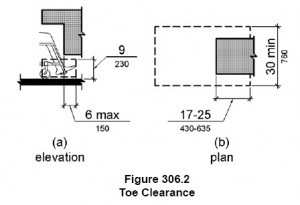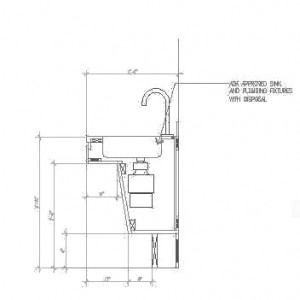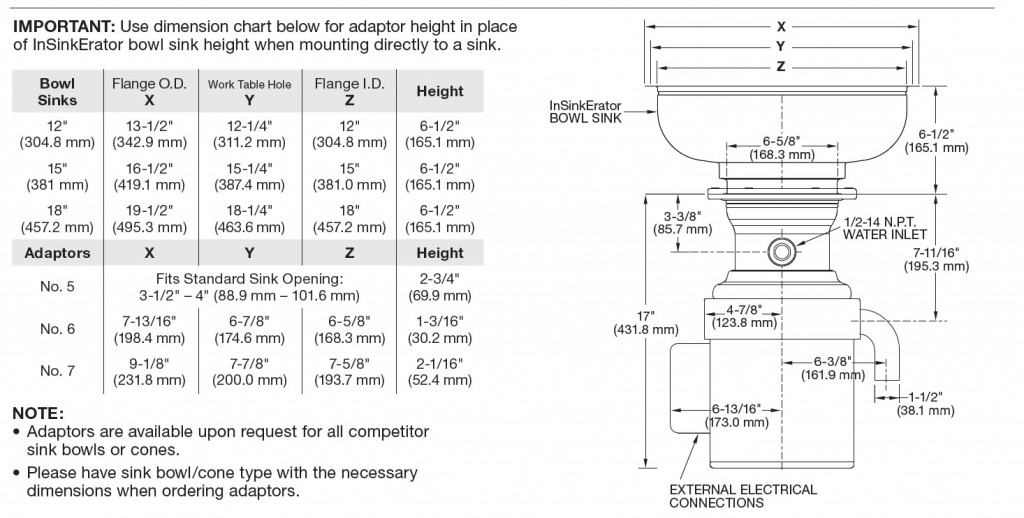How to put a disposal in an ADA sink
Posted on - Saturday, May 7th, 2011I have had a few people ask if you can insall a disposal at a sink that is meant to be accessible with a forward approach. For a sink to be able to have a disposal and a knee space, a few things will need to be understood.
In the 1991 ADAAG Figure 31 shows the knee and toe clearances that is required under a sink:
The dimensions for the knees should be 27” a.f.f. and 8” horizontally from the edge of the counter. The dimensions for the toes are a bit harder to figure out. They are 9” a.f.f. minimum and 6” maximum from the edge of the protective panel or pipes back. This figure shows a wall, and most designers have a detail which makes the protective panel is located 6” max. away from the wall. This is not what it is trying to explain. This is not technically incorrect but it does make it difficult to install a disposal behind the protective panel.
The 2010 Accessibility Standards separates the two dimensions and makes it clearer what clearances are required. As you can tell, the 6″ that it is dimensioning is not going to the wall. As a matter of fact, we don’t really care where the wall is. All we are concerned with is the clear floor space designated or allowed to be used by the toes (in the front of the counter). Toes can only go 6″ beyond the panel maximum. That is what it is trying to say. So if you are designing the clear floor space for a room you cannot use any more than 6″ max beyond the panel for the toes.
If you use the dimensions the way it is shown in the current ADA, then a disposer that has a diameter of 12”, should fit if the proper clearances are provided.
Some that we found that have small profiles are In Sink-E-rator. But there should be others with small profiles.
 Abadi
Abadi 

