Archive for 2011
Friday, December 9th, 2011
The final draft of the 2012 Texas Accessibility Standards (TAS) (2.7MB PDF) was approved for adoption by the Commission on November 1, 2011; however, the revised standards will not become effective until March 15, 2012. Until that time, compliance with the 1994 Texas Accessibility Standards is required.
Compliance with the 2012 TAS will be required on all buildings and facilities subject to Chapter 469.003 when:
– the construction project is registered with the Department on or after March 15, 2012 ; or
– the application for a building permit is issued by a state, county, or local government on or after March 15, 2012; or
– the commencement of construction begins on or after March 15, 2012.
This means that if your process began at any point before March 15, 2012 it can still be designed per the 1994 TAS. So if you get a permit in February but you won’t start construction until after March, you are required to follow the Standards you were under at the time of permit. Make sure that if you are in the design process and your project could either get registered, permitted or built after March 15th that you begin designing per the new Standards. If you
http://www.license.state.tx.us/ab/ab.htm
Sunday, December 4th, 2011
I’ve been noticing lots of different accessibility symbols on signs lately. The one below is the typical accessibility symbol found in the US. But there are variations that make me wonder what the graphic designer was thinking.
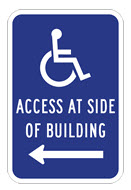
I know for sure what the first one was thinking. I found it at an ice cream shop that was not accessible.
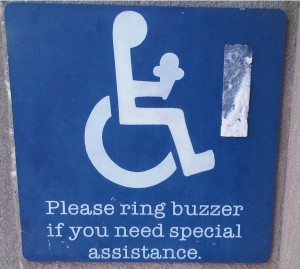
This one I saw at an exit door at a retail store. It looks like they really want you to leave in a hurry! It is the Christmas shopping season! They need all the room they can get!
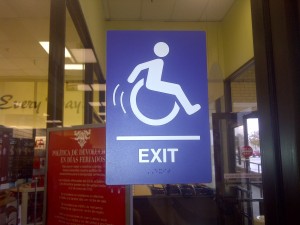
This one was found in Mexico. I think they must be teaching us total independence.
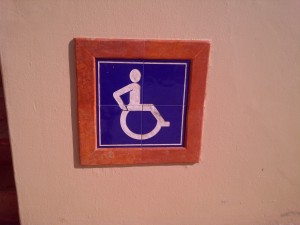
This one I saw in Panama City Panama. The symbol looks pretty comfortable….is it because life is easy in Panama? Ask a Panamanian!
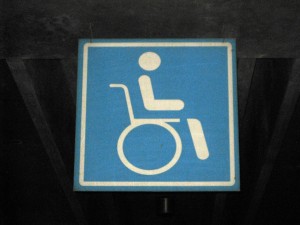
This one is trying to warn the user that if they go in that direction, they could fall due to the steepness of the ramp/walkway

This one looks like it’s for people who are temporarily using wheelchairs and have some mobility.
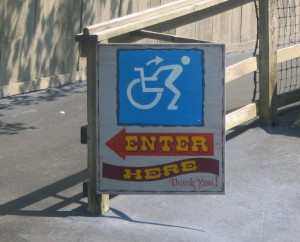
This one is a negative space/silhouette image of a person in a wheelchair. It is very literal
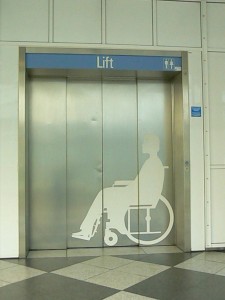
I wouldn’t go there if I were you (wheelchair or not!)

Sunday, December 4th, 2011
The UN Declared December 3rd as International day of persons with disabilities! The US followed suit and also proclaimed it. Let’s all remember the people who, through no fault of their own, are excluded from every day activities. If we work together to eliminate barriers we can indeed include them. The ADA is a great law which helps to remove barriers from buildings, and programs. Hope this proclamation will also begin to remove cultural and mental barriers which keep people from being accepted!



Sunday, November 13th, 2011
I traveled to Cancun for my cousin’s wedding this past week. My husband and I flew in and I, in good nerdy fashion, started looking for accessible elements. I was pleasantly surprised that Cancun attempted to be accessible much more than other places in Mexico and South America that I’ve been to. I’m assuming that it is because it is such a tourist town and there were some disabled visitors that I saw. There were many accessible elements that were provided and some spaces that were designated as accessible. Most of the time, their attempts at making spaces accessible succeeded. But of course, there is no Mexicans with Disabilities Act there, and although they had good intentions, it doesn’t quite get there.

The accessible restroom had a side grab bar, but no rear grab bars. Also the lenghts for the side grab bar was not long enough for persons that use wheelchairs to transfer onto the water closet. They sure were very nice and spacious though!
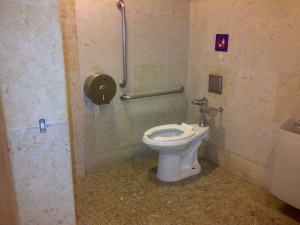
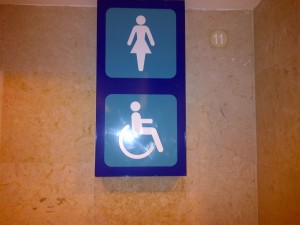
The signage designated the wheel chair accessible restroom, but it did not provide Braille for persons with visual disabilities.
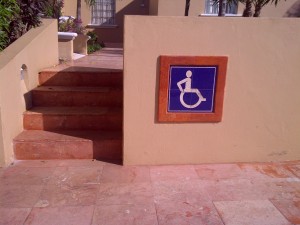
The sign with the universal symbol of accessiblity was located adjacent to steps. But it was directing persons with disabilities to a ramp that was a bit further down.

This ramp is adjacent to a parking space that is probably meant for the person with disabilities. Unfortunately, there is a 6″ curb up to the sidewalk where the ramp is located and there is no access from the parking space up to the sidewalk. The ramp itself is a big problem. It is 36″ wide, it does not have any handrails, and there is not edge protection. I would be nervous to use it if I was in a wheelchair (if I could even use it).
Even the accessibility symbol is a bit different than the one’s we have in the US. I attended the Texas Society of Architects convention this past October where the President of the Rhode Island School of Design, John Maeda, was presenting the key note address. He presented (among other things) Exit signs from around the world. It made me think about the fact that the Universal Accessibility Symbol is not quite univeral, or at least it is not homogenous. What does the symbol in Mexico say?

This one is the one in Cancun
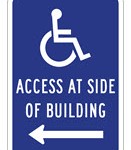
This one is one used in the USA
Very similar, but their arms are in different location. It almost looks like Mexicans are still “moving” toward accessibility.
Kudos to Cancun. Even though not all their accessibiltiy attempts were per the ADA, In my opininion, it is better than nothing. At least there is the awareness of the need. I say, Arriba Mexico! Keep improving your environment. Looking forward to more improvements for the disabled!
Friday, September 16th, 2011
This is an interview that the AIA National posted on their website on the Trend Banner. It is about Universal Design and how their Knowledge communities can assist their members

| Marcela, what inspired you to focus on accessibility design as a career path?
I grew up in Panama which is a country that is not built for accessibility. My grandmother had Parkinson’s Disease and was in a wheelchair. I remember how hard it was for her to be independent and get around. She was completely dependent on my aunts and was never able to enjoy her environment without assistance.
After I became registered as an architect, I wanted to start my own firm so I could be home with my kids. I debated whether I could handle being a design architect. Knowing how much time it took to be a principal of a firm, I looked for something else I could do that still utilized my design ability and my license in architecture.
Accessibility was a logical choice for me. I was lucky because in Texas public projects must be reviewed and inspected by an accessibility specialist. The more I did it the more passionate I became about the subject. My grandmother must have been nudging me to make things better for the disabled since she had to suffer through her disability.
How do you view the design profession changing as a result of the 2010 ADA Standards?
I hope that the 2010 ADA Standards will spark a new interest in accessibility in our community. The new ADA is really an extension and continuation of the original ADAAG. Designers will need to be aware of the changes. The AIA has an online course that I gave at the AIA 2011 National Convention in New Orleans that is a good primer on the new standards.
As a growing number of baby boomers reach retirement age, how do you think the design profession will change to accommodate their needs?
I think the field of architecture will be nicely impacted by the baby boomers and their needs. If architects pay attention, they will find many opportunities. For instance, there is a new movement besides the ADA that is called “Aging in Place” where a person remains in the home, and the home is adapted to the client’s needs as she ages. When a person becomes disabled the design professional takes cues from the ADA to help adapt the residence for the client.
Also more senior living centers will be developed. Knowing the ADA standards will assist architects in being more sensitive and knowledgeable for their senior clients.
How has your collaboration with other architects driven your work in Universal Design?
One of the ways that I market my services is through a monthly newsletter that I put together and a blog that I try to write weekly. As my target audience is architects, their questions help me to develop my topics of discussions. I see them as partners in my learning and education process. I couldn’t do what I do without that collaboration.
You’re an active participant in AIA Knowledge Communities. How does that participation support your work in Universal Design?
I like to share my posts and read others on AIA KnowledgeNet. I visit it periodically and try to begin discussions by posting questions. I am a big proponent of using social media to spread my message and AIA KnowledgeNet is one of my ways.
What would you tell another member who was considering whether or not to join a Knowledge Community?
I think we as colleagues should share with each other the knowledge we have so we can all be better architects and make ourselves more of an asset to the built environment. I always learn something when I visit or comment on AIA KnowledgeNet. It is a great forum for exchanging ideas.
How do you feel your membership with the AIA has supported your professional work as an accessibility consultant?
My membership with the AIA is the main reason why I’m successful as an accessibility consultant. Most of my clients are other architects who I have met through the AIA. Ever since I graduated from architecture school at the University of Texas at Austin I have been involved in one way or another with the AIA. As an associate I began meeting my colleagues at happy hours, associate events, conventions etc. Then as a registered architect, I continued my involvement in committees as a chair or volunteer.
When I decided to be an accessibility consultant and educator it was a built-in network of potential clients. I am lucky that in Texas having a consultant is required and a Barrier Free CEU is also required. My most supportive clients have come through the AIA! |
About Marcela Abadi Rhoads, AIA, RAS: She is the owner of Abadi Accessibility, an accessibility consulting firm that is dedicated to educating the building industry about the laws of accessibility. She received her Bachelors of Architecture in 1991 from the University of Texas in Austin and became a registered architect in 1999 in Texas and a registered accessibility specialist in 2001. Marcela is sought after by owners and architects across the country that look to her for guidance to understand the accessibility standards throughout the design and construction process. She is the author of The ADA Companion Guide published by John Wiley and Sons.
Monday, August 29th, 2011
Here is an article by my friend and colleague Wally Tirado wally@nortexcode.com
Wally Tirado is a Principal Consultant with NORTEX Code, LLC. NORTEX Code, LLC provides building code consulting throughout Texas. He is a Registered Accessibility Specialist, Certified Accessibility Inspector/Plans Examiner, and a life member of the Disabled American Veterans.
Understanding the Safe Harbor Provision of the ADA
On September 15, 2010, as part of the celebration of the 20th Anniversary of the Americans with Disability Act, the Department of Justice (DOJ) published the “2010 ADA Standards for Accessible Design” (2010 Standards). The 2010 Standards become mandatory on March 15, 2012. A safe harbor provision was included within those standards.
According to Merriam-Webster’s Dictionary of Law, a safe harbor is a provision that reduces a party’s liability by providing protection on the condition that party performed its action in good faith or in compliance with defined standards. The 2010 Standards retains the safe harbor for required elements of a path of travel to altered primary function areas for private entities that already have complied with the 1991 Standards with respect to those required elements. With respect to an alteration of a facility, the primary function is a major activity for which the facility is intended.
So if your facility was built or altered in the past 20 years to become complaint with the 1991 Standards, you do not have to make further changes to those elements; even though the new standards have different requirements. This provision is applied on an element-by-element basis and is referred to as the “safe harbor.” The following is an example on how the safe harbor could apply:
The 2010 Standards lower the mounting height for light switches and thermostats from 54 inches to 48 inches. However, if your light switches are already installed at 54 inches in compliance with the 1991 Standards, you are not required to lower them to 48 inches.
According to the standards, if an entity has constructed or altered required elements of a path of travel in accordance with the specifications in either the 1991 ADA Standards or the Uniform Federal Accessibility Standards before March 15, 2012, the public entity is not required to retrofit such elements to reflect incremental changes in the 2010 Standards solely because of an alteration to a primary function area served by that path of travel.
It is believed that the safe harbor provision strikes a balance between ensuring that persons with disabilities are provided access to facilities and potential financial burdens on building owners that are undertaking alterations subject to the 2010 Standards.
Element by Element Safe Harbor
The DOJ sought to diminish the cost of design changes by adopting a “safe harbor” under which existing building elements that already complies with the 1991 Standards would not be required to be brought into compliance with the 2010 Standards until the elements were subject to a planned alteration.
What this safe harbor provision is not however is a blanket exemption for facilities. If a private entity undertakes an alteration to a primary function area, only the required elements of a path of travel to that area that already comply with the 1991 Standards are subject to the safe harbor.
If a private entity undertakes an alteration to a primary function area and the required elements of a path of travel to the altered area do not comply with the 1991 Standards, then the entity must bring those elements into compliance with the 2010 Standards.
Where Safe Harbor Does Not Apply
If you choose to alter elements that were in compliance with the 1991 Standards, then safe harbor no longer applies to those elements. For example, if you restripe your parking lot, which is considered an alteration, you will now have to meet the ratio of van accessible spaces in the 2010 Standards. Similarly, if you relocate a fixed ATM, which is considered an alteration, you will now have to meet the keypad requirements in the 2010 Standards.
Additionally, the 2010 Standards contain new requirements for elements in existing facilities that were not previously addressed in the original 1991 Standards. These include the elements of recreation facilities such as swimming pools, play areas and exercise machines. Since those elements were not included in the 1991 Standards, they are not subject to the safe harbor. Therefore, on or after March 15, 2012, public accommodations must remove architectural barriers to elements subject to the new requirements in the 2010 Standards when it is readily achievable to do so. The following is a short list of the some of the facilities that are new to the 2010 Standards and not subject to the safe harbor provision:
- Amusement rides
- Recreational boating facilities
- Exercise machines and equipment
- Fishing piers and platforms
- Golf facilities
- Miniature golf facilities
- Play areas
- Saunas and steam rooms
- Swimming pools, wading pools, and spas
- Shooting facilities with firing positions
- Residential facilities and dwelling units
While the updated standards may seem like just another layer of government interference, the new standards provide new guidance for enhancing facility access. The safe harbor provision when used appropriately, can keep from undoing the good you have already done.
Always, keep in mind that the when undertaking any renovation, new construction, or alterations to your facility, consult your state and local codes, your architect, contractor, and an accessibility consultant. Ultimately, have a willingness to comply and recognize its value from the onset and it will have a positive effect on any organization.
Tuesday, August 9th, 2011
I inspected an office space, where the architect intelligetly placed the hi-lo water fountain (EWC) so that the higher unit was adjacent to a fixed counter and therefore not protruding into the circulation path

Unfortunately, the contractor mounted the lower accessible unit so that the spout was right at 36″ high. If you notice the dimension for the spout of an EWC on Fig. 27, the 36″ is a maximum.

Even though this meets all the requirements for the EWC clearances and heights, it created the situation where the leading edge of the EWC was not at the cane detectable height of 27″ a.f.f. In fact it was at 30″ a.f.f which made this the protruding object.
A protruding object is one that is higher than 27″ and projects more than 4″ from the wall onto the circulation path. This type of object will not be detectable by visually impaired persons that use a cane to get around, and they would hit the drinking fountain before they would detect it.

Tuesday, July 26th, 2011
July is the month in which we as Americans celebrate our independence. But for the millions of disabled citizens, the date is not July 4, but actually July 26! On July 26th 1990 the Americans with Disabilities Act (ADA) the world’s first comprehensive civil rights law for people with disabilities was passed. It was on July 26 that the disabled community won a huge victory in their fight for autonomy and independence. At the signing of the ADA, President George Bush stated,
“Three weeks ago we celebrated our nation’s Independence Day. Today we’re here to rejoice in and celebrate another ‘independence day,’ one that is long overdue. With today’s signing of the landmark Americans for Disabilities Act, every man, woman, and child with a disability can now pass through once-closed doors into a bright new era of equality, independence, and freedom.”
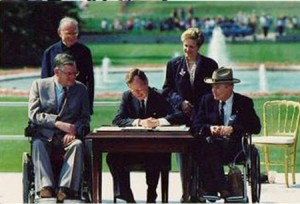
The ADA was created to encourage and promote the rehabilitation of persons with disabilities, to eliminate unnecessary architectural barriers for persons with disabilities, to not restrict the ability to engage in gainful occupation and to not restrict the ability to achieve maximum personal independence. For many years people that were disabled could not find jobs, shop by themselves, enter government buildings or even go to parks. Today, 21 years later, it has opened up doors (no pun intended) for many people who would have been otherwise relegated to being at home; being driven around or dependent on others to do all the mundane tasks that we, the abled bodied, take for granted.
The ADA has changed the lives of 52 million Americans who today have a disability. Prior to 1990, there were only 5% of buses that were accessible to the disabled. Today 95% of buses are accessible. Prior to 1990 most building had architectural barriers within them which did not allow the disabled community to access them. Today all new buildings are required to have accessibility features in place to allow access to all. But we have a long way to go. Architects and designers are charged to create spaces that are sustainable, that are aesthetically pleasing and to make a difference in our built environment. But what good is a building that can sustain itself for decades or even centuries if it cannot be accessed by every member of our society?
I feel so lucky that I live in Texas. Here in Texas we have a program which requires that all newly or altered buildings that have a construction cost greater than $50k needs to be reviewed and inspected by a registered accessibility specialist (RAS). This means that a designer will have an experienced second pair of eyes who can look over their drawings and advice them on where they might be deficient with their accessibility solutions. This allows the architects to then relay the comments back to the contractor prior to construction and hopefully the new construction will be accessible. Because of this program, administered by the Texas Department of Licensing and Regulation, Texans with disabilities have a better chance of finding an accessible parking space, accessible curb ramps, accessible entrances, and even accessible restrooms than in most other States in the U.S. who don’t have such programs.
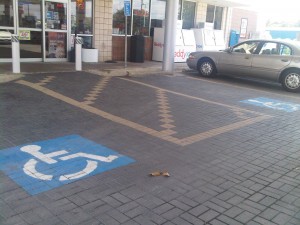
I became one of those Registered Accessibility Specialist in 2001, ten years after the ADA Accessibility Guidelines (ADAAG) was published. I feel honored and privileged to be part of the design team as their consultant and give them Universal design strategies as well as guidance during construction on how to make their projects more accessible. Today the ADAAG has changed. The Department of Justice adopted the Standards for Accessible Design of 2010 (The 2010 Standards). It has become more streamlined and easier to understand. They have expanded the scope to include other facilities such as amusement parks, golf course and fishing piers so that the disabled citizens could enjoy their quality of life.
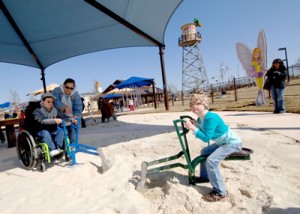
The more I am involved with this part of architecture and design the more proud I am of my choice in profession. We as architects play an awesome role for the disabled community. It is through our influence and foresight that they have freedom! It is with our expertise and advocacy on their behalf that we give them the ability to enjoy the buildings and spaces we design. It is not only the law that we make these buildings accessible, but it is our duty as the leader of the built environment to do the right thing and focus not only on making our buildings sustainable but livable and usable to all members of our society regardless of their level of ability.
President George Bush at the signing of the ADA had an emphatic directive—“Let the shameful walls of exclusion finally come tumbling down”— which neatly encapsulated the simple yet long overdue message of the ADA: that millions of Americans with disabilities are full-fledged citizens and as such are entitled to legal protections that ensure them equal opportunity and access to the mainstream of American life.
Tuesday, July 12th, 2011
I live and work in Texas. Here in Texas we have a great accessibility program which requires that architects submit any commercial project over $50,000 in construction cost for accessibility plan review to a Registered Accessibility Specialist (me). And the building Owner is required to have the project inspected once it is completed. This is a great way to make sure that the project is compliant with the Texas Accessibility Standards which is equivalent to the ADA. Most states don’t have this program in place and therefore the buildings have many accessibility errors.
In 2010, the ADAAG changed to the 2010 Standards for Accessible Design. Many of the requirements from the previous version became a bit less strict. For example, the new ADA does not require detectable warning at curb ramps (i.e. texture or color),
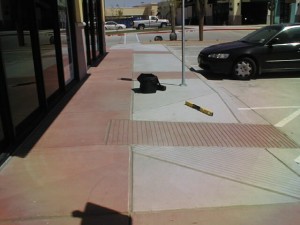
Also another change is a range at accessible signage which allows the signage to be mounted between 48”-60” to the tactile portion of the sign, or a range for the water closets that allow the distance from the wall to is center line to be between 16”-18”.
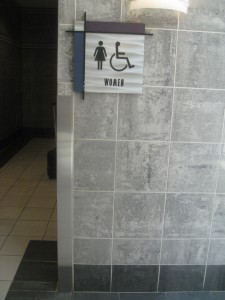
In Texas, the new Texas Accessibility Standards for 2012 have been drafted. It is just a matter of time before they also become mandatory. These Standards are almost identical to the new 2010 ADA Standards. So imagine this. As an inspector I am told to inspect per the current Texas Standards which have not incorporated these leniencies. I then find a curb ramp that does not have the proper texture. Or I find a sign that is mounted lower than the required 60” currently in the books, but are mounted and installed per the NEW Standards. I know that these requirements will eventually be adopted in Texas. I know that there is expense in fixing the violations. But I MUST flag it! BUMMER! Being in limbo is such a downer….not being able to apply the current standards that are in the Federal Register because I’m in Texas, but knowing that Texas will soon adopt the new Standards also……WHAT TO DO? WHAT TO DO?…..Even though it frustrates me, I must follow the current Standards because Texas hasn’t adopted the new ones. The good thing is that Texas gives the Owner nine months (270 days) to fix any violation, so if they take their time, maybe the law would have changed and they won’t have to fix it. But that’s a chance they are taking.
There are also several things that are designed and installed correctly per the 1991 Guidelines and the 1994 TAS but do not meet the 2010 Standards or the 2012 TAS. According to the DOJ they are a “safe harbor”. This allows these elements to remain as they are and still be compliant. Texas has not brought the “safe harbor” provision into their Standards. That is problematic. It will be interesting to see how they deal with exisiting compliant items. That will also be frustrating for me. Even though I am a huge advocate for the disabled community, I am also an architect and can see how hard Owners work to make their spaces accessible in Texas. All the past work they have done should count. But again that is for the legislators to decide. We can express our opinions through TDLR (Texas Department of Licensing and Regulation) where they have posted the draft version of the new Standards.
I can’t wait for this to be resolved. Not knowing is the worst!
Thursday, June 30th, 2011
Mies van de Rohe said “G-d is in the Details”, but people who deal with codes and regulations agree that “the devil is in the details” because if you miss one it could get you in trouble.
In the 2010 Standards for Accessible Design (The 2010 Standards), there are a few places where the details could be missed. This post I will list a few of those details that you should be aware of.
|
Handrails vs. Grab Bars
|
Chapter 5 of the 2010 Standards explains the requirements for handrails at stairs, ramps, and walk ways.
At handrails, the distance allowed from the mounting surface to the edge of the handrail is 1 ½” minimum . This is different from the 1991 Guidelines which allowed
1 ½” only.


However the dimension only applies to handrails at a ramp or stair. At restroom grab bars, Section 609.3 Grab Bar Spacing of the 2010 Standards (p. 293 of the ADA Companion Guide) states that the space between the wall and grab bar shall be 1 ½” (no range allowed). Thus, it is 1 1/2″ only.
At ramps, a 12″ horizontal extension of handrails at top and bottom is required if the handrails are not continuous. This extension should be horizontal and parallel to the path of travel.

However, at a stair, a 12″ extension at the bottom of the stair is required, but not horizontally. The extension on the top of the stair has to extend horizontally and parallel with the path of travel.


Clear Widths
|
An accessible route must be 36″ wide minimum. Door widths must be 32″ min.
Therefore, doorways along the accessible route can reduce the accessible route width to 32″ min. A doorway can be a cased opening along the route, and the width can be decreased to 32″ for a length of 24″.

But even at doorways, the width can be reduced even further by 4″ more to allow for hardware to project into the width if the door hardware is mounted below 34″ a.f.f. So at the panic hardware, the clear width could be as narrow as 28″.

Even though an accessible route should be 36″ min., at a restroom the accessible route to reach the accessible toilet compartments is increased to 42″ wide.
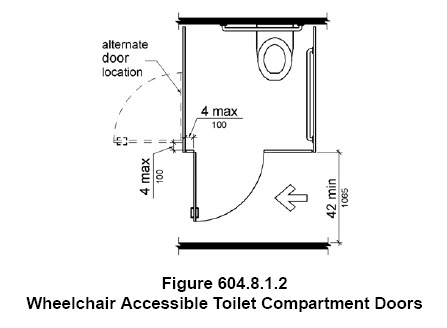

In the 2010 Standards, it is more clear that a door swing can overlap the turning space in a room.
304.4 Door Swing. Door shall be permitted to swing into turning spaces

By the same token, door swings cannot overlap clear floor space of any fixtures or dressing rooms.
603.2.3 Door Swing. Doors shall not swing into the clear floor space or clearance required for any fixture. Doors shall be permitted to swing into the required turning space.
This is true because if a person is using a fixture like a lavatory for example, and a door swings into the clear floor space while they are using it, they will get hit.
There is an exception that in a single user restroom or dressing room, the door can swing in if there is a 30″x48″ space beyond the swing of the door.

In restrooms, a 60″x 56″ clear floor space is required at water closets. But if you think about it, the floor space is not exactly “clear” because there is a toilet in the way.

So the 2010 Standards understood that , allows an overlap of the clear floor space with the water closet, shelving, toilet paper dispensers, grab bars and other elements that are needed in the restroom.

 Abadi
Abadi 









































